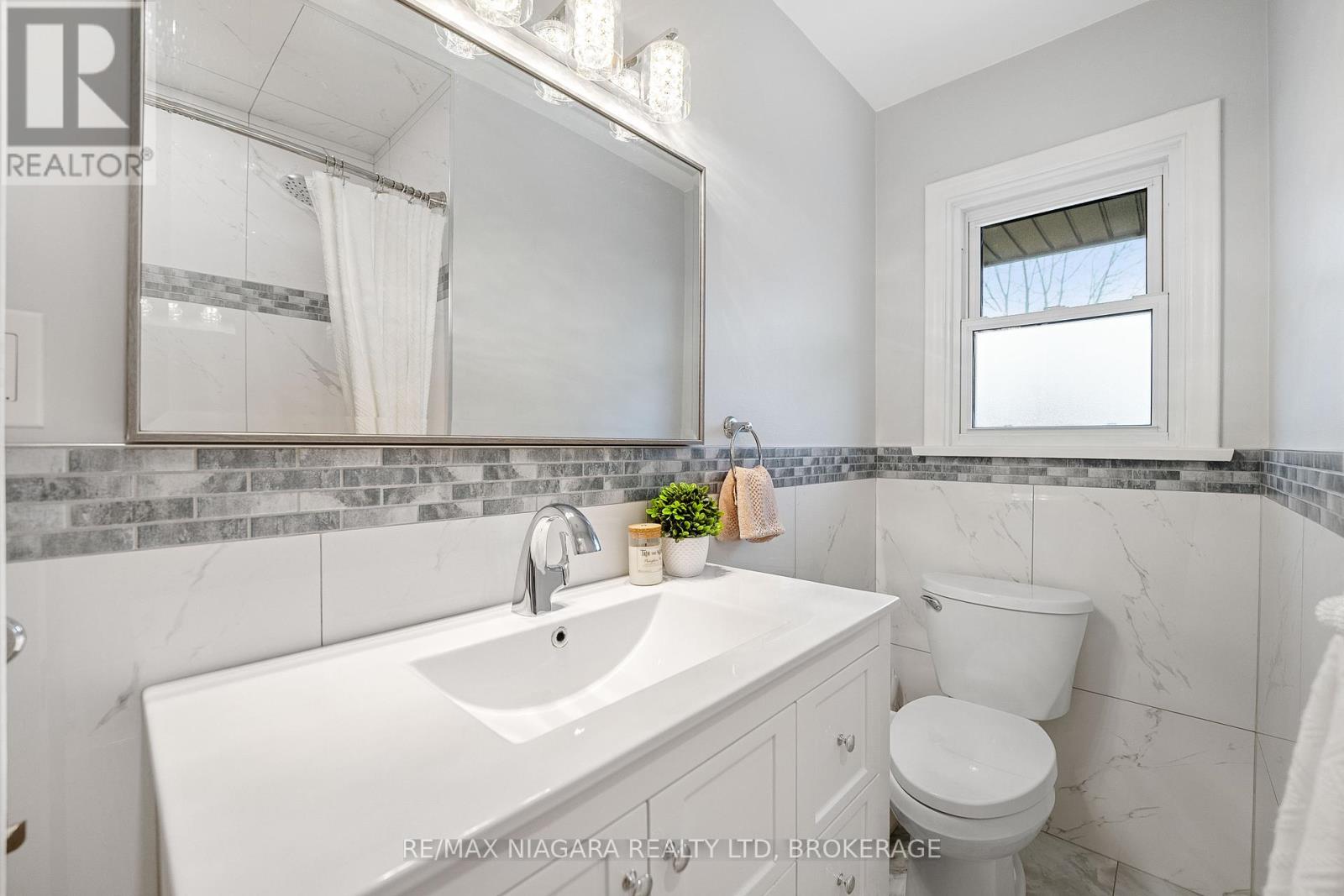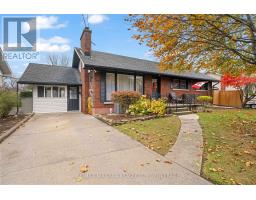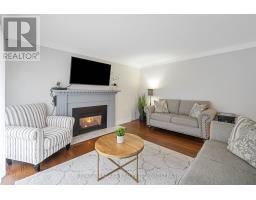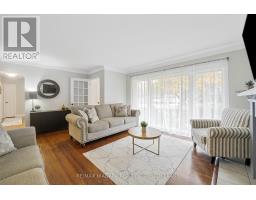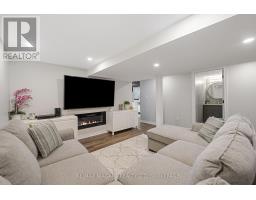24 Brisbane Glen St. Catharines, Ontario L2N 3K9
$679,900
This beautifully finished North End bungalow is ideally located in a quiet, family-friendly neighbourhood, offering the perfect blend of comfort and convenience. Featuring 3+2 bedrooms, updated bathrooms, and a spacious bonus/mudroom, this home provides plenty of room for your family to grow.The interior boasts modern finishes throughout, while the exterior has been thoughtfully updated with new doors and a large concrete back patio, perfect for outdoor entertaining. The brand-new fence adds privacy and completes the outdoor space, while a 10x16 shed provides extra storage.With schools, shopping, and amenities just minutes away, this home is truly a must-see. (id:50886)
Property Details
| MLS® Number | X10422847 |
| Property Type | Single Family |
| Community Name | 442 - Vine/Linwell |
| EquipmentType | Water Heater - Gas |
| ParkingSpaceTotal | 3 |
| RentalEquipmentType | Water Heater - Gas |
| Structure | Shed |
Building
| BathroomTotal | 2 |
| BedroomsAboveGround | 3 |
| BedroomsBelowGround | 2 |
| BedroomsTotal | 5 |
| Amenities | Fireplace(s) |
| Appliances | Dishwasher, Dryer, Freezer, Microwave, Refrigerator, Stove, Washer |
| ArchitecturalStyle | Bungalow |
| BasementDevelopment | Partially Finished |
| BasementType | Full (partially Finished) |
| ConstructionStyleAttachment | Detached |
| CoolingType | Central Air Conditioning |
| ExteriorFinish | Brick Facing, Stucco |
| FireplacePresent | Yes |
| FireplaceTotal | 3 |
| FoundationType | Poured Concrete |
| HeatingFuel | Natural Gas |
| HeatingType | Forced Air |
| StoriesTotal | 1 |
| SizeInterior | 1099.9909 - 1499.9875 Sqft |
| Type | House |
| UtilityWater | Municipal Water |
Land
| Acreage | No |
| Sewer | Sanitary Sewer |
| SizeDepth | 125 Ft |
| SizeFrontage | 65 Ft |
| SizeIrregular | 65 X 125 Ft |
| SizeTotalText | 65 X 125 Ft |
| ZoningDescription | R1 |
Rooms
| Level | Type | Length | Width | Dimensions |
|---|---|---|---|---|
| Basement | Family Room | 5.54 m | 3.96 m | 5.54 m x 3.96 m |
| Basement | Bedroom | 4.83 m | 3.05 m | 4.83 m x 3.05 m |
| Basement | Bedroom | 4.11 m | 3.05 m | 4.11 m x 3.05 m |
| Main Level | Living Room | 6.3 m | 6.55 m | 6.3 m x 6.55 m |
| Main Level | Dining Room | 3.51 m | 2.74 m | 3.51 m x 2.74 m |
| Main Level | Kitchen | 3.3 m | 2.74 m | 3.3 m x 2.74 m |
| Main Level | Other | 5.18 m | 4.83 m | 5.18 m x 4.83 m |
| Main Level | Primary Bedroom | 3.66 m | 3.61 m | 3.66 m x 3.61 m |
| Main Level | Bedroom 2 | 3.35 m | 2.74 m | 3.35 m x 2.74 m |
| Main Level | Bedroom 3 | 3.35 m | 2.74 m | 3.35 m x 2.74 m |
Interested?
Contact us for more information
Terence Davids
Salesperson
261 Martindale Rd., Unit 14c
St. Catharines, Ontario L2W 1A2
Shawn Delaat
Salesperson
261 Martindale Road Unit 12a
St. Catharines, Ontario L2W 1A2






















