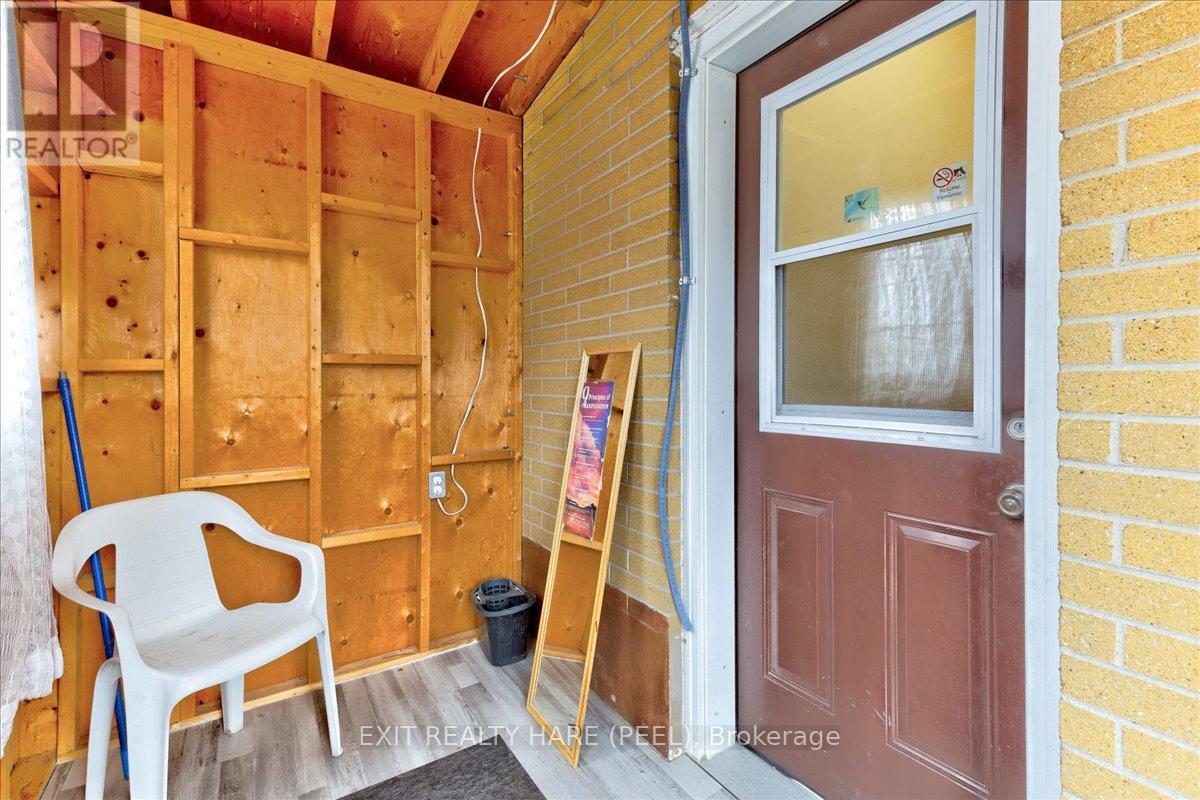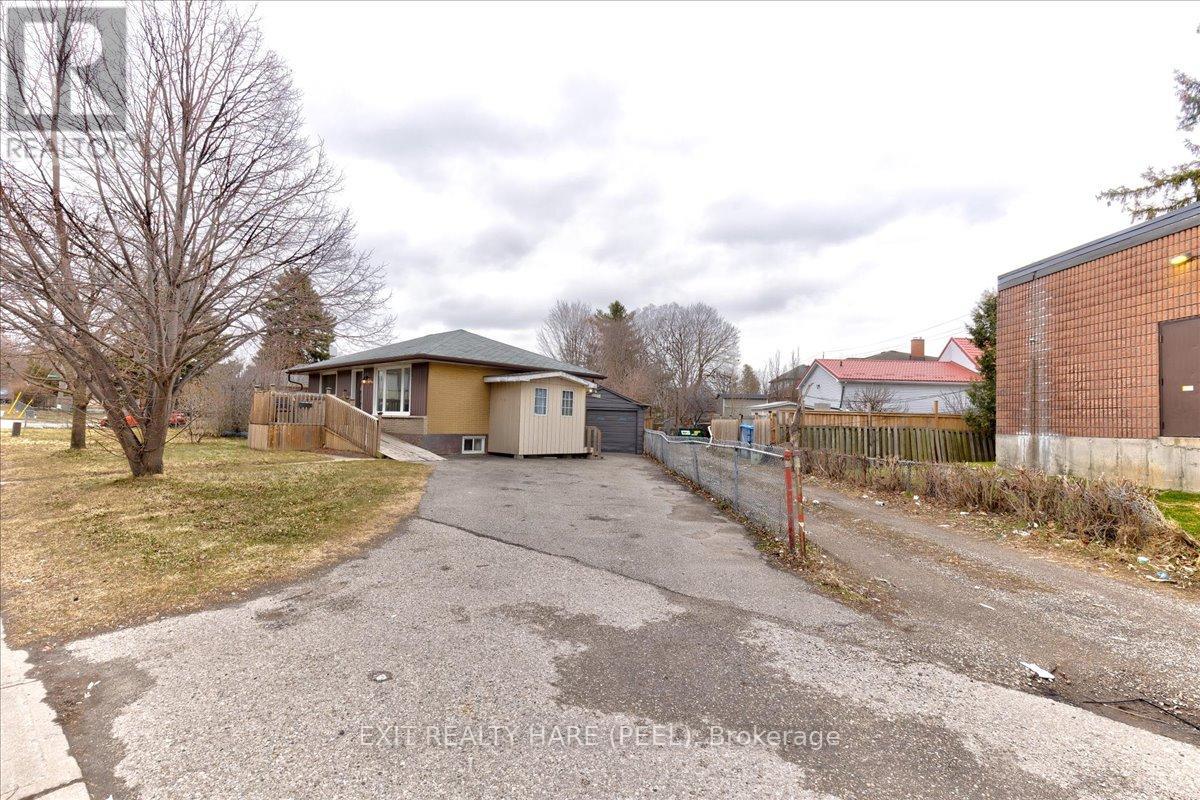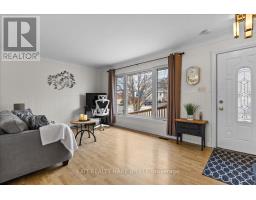24 Brooklyne Road Cambridge, Ontario N1R 1C3
$399,999
Attention first time home buyers, savvy investors or those looking for one floor living! Brick Bungalow with garage in convenient location. This 2+1 bedroom 2 bath home is affordable and ready for your personal touches. Separate entrance to basement with in-law potential and plenty of parking. Detached garage with hydro. Updates include: Furnace and AC (2022), Water hepa filter (2022), Water softener (2022), UV light filter (2023), Insulation in attic (2022), deck and ramp (2020), side porch (2013), windows and roof (2010). Book your appointment to view today! (id:50886)
Property Details
| MLS® Number | X12043606 |
| Property Type | Single Family |
| Amenities Near By | Hospital, Public Transit |
| Features | In-law Suite |
| Parking Space Total | 7 |
| Structure | Deck |
Building
| Bathroom Total | 2 |
| Bedrooms Above Ground | 2 |
| Bedrooms Below Ground | 1 |
| Bedrooms Total | 3 |
| Age | 51 To 99 Years |
| Appliances | Water Softener, Water Treatment, Dishwasher, Dryer, Stove, Washer, Refrigerator |
| Architectural Style | Bungalow |
| Basement Development | Partially Finished |
| Basement Features | Separate Entrance |
| Basement Type | N/a (partially Finished) |
| Construction Style Attachment | Detached |
| Cooling Type | Central Air Conditioning |
| Exterior Finish | Brick |
| Foundation Type | Block |
| Heating Fuel | Electric |
| Heating Type | Forced Air |
| Stories Total | 1 |
| Size Interior | 700 - 1,100 Ft2 |
| Type | House |
| Utility Water | Municipal Water |
Parking
| Detached Garage | |
| Garage |
Land
| Acreage | No |
| Fence Type | Fenced Yard |
| Land Amenities | Hospital, Public Transit |
| Sewer | Sanitary Sewer |
| Size Depth | 96 Ft ,9 In |
| Size Frontage | 147 Ft |
| Size Irregular | 147 X 96.8 Ft |
| Size Total Text | 147 X 96.8 Ft |
| Zoning Description | R-5 |
Rooms
| Level | Type | Length | Width | Dimensions |
|---|---|---|---|---|
| Basement | Family Room | 4.14 m | 5.71 m | 4.14 m x 5.71 m |
| Basement | Other | 2.39 m | 3.45 m | 2.39 m x 3.45 m |
| Basement | Utility Room | 3.43 m | 4.12 m | 3.43 m x 4.12 m |
| Basement | Bedroom | 3.06 m | 3.04 m | 3.06 m x 3.04 m |
| Main Level | Living Room | 3.23 m | 5.23 m | 3.23 m x 5.23 m |
| Main Level | Kitchen | 2.39 m | 4.81 m | 2.39 m x 4.81 m |
| Main Level | Primary Bedroom | 3.26 m | 3.19 m | 3.26 m x 3.19 m |
| Main Level | Bedroom 2 | 2.73 m | 2.66 m | 2.73 m x 2.66 m |
| Main Level | Mud Room | 3.1 m | 1.65 m | 3.1 m x 1.65 m |
Utilities
| Cable | Available |
| Sewer | Installed |
https://www.realtor.ca/real-estate/28078632/24-brooklyne-road-cambridge
Contact Us
Contact us for more information
Vanessa Vance
Broker
www.vanessasellshomes.com/
134 Queen St. E. Lower Level
Brampton, Ontario L6V 1B2
(905) 451-2390
(905) 451-7888





























































