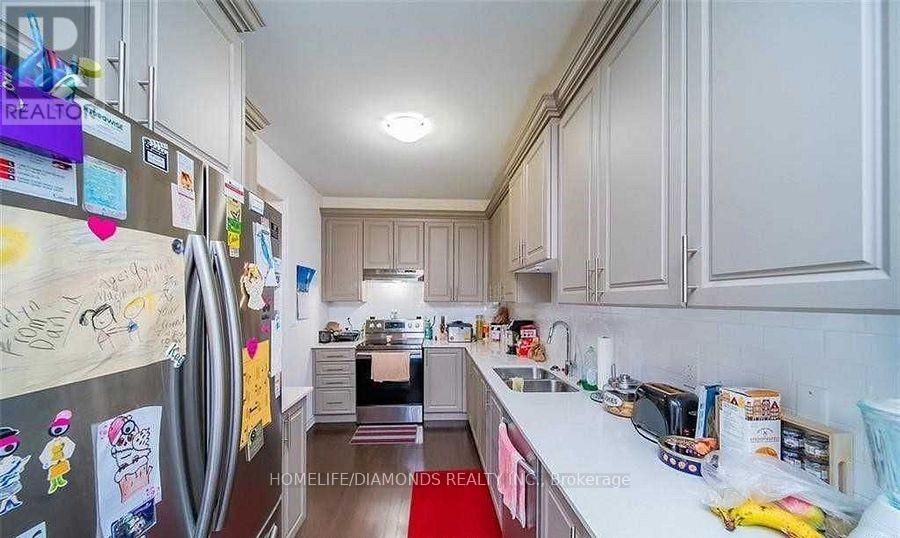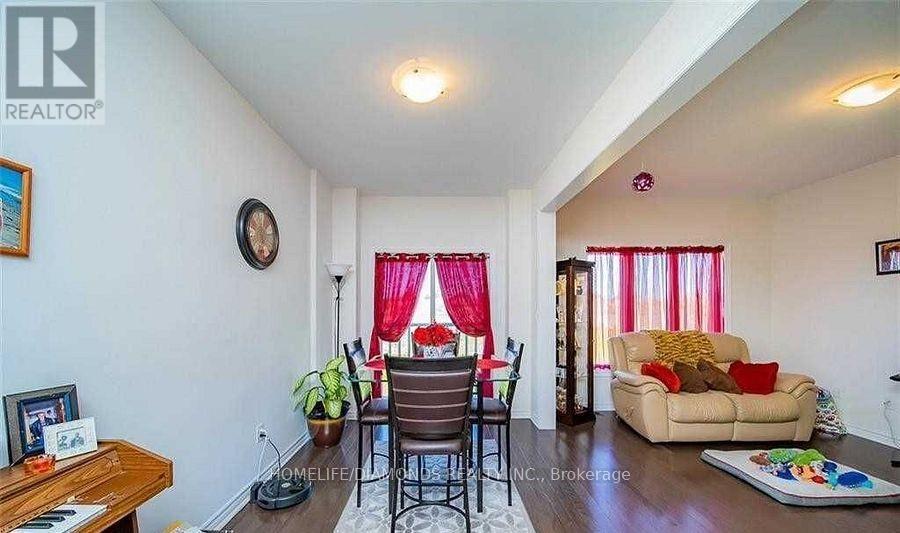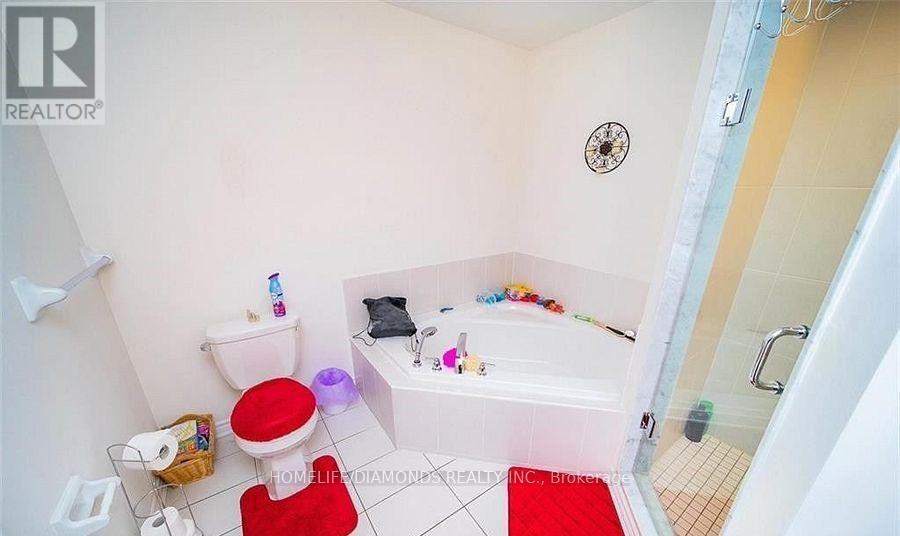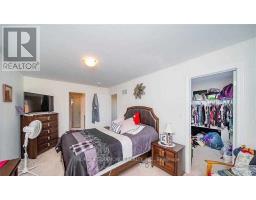24 Bruton Street Thorold, Ontario L2V 0J6
$2,499 Monthly
Live in this beautifully built 2-storey end unit townhome, nestled in a quiet, up-and-coming family neighborhood. Featuring 3 spacious bedrooms, 2.5 bathrooms, and stunning hardwood floors throughout the main level, this home is filled with natural light from large windows. The second floor includes a generous primary bedroom with a walk-in closet and 4-piece ensuite, two additional bedrooms, a full bathroom, and convenient upper-level laundry. The basement is unfinished, offering extra storage space, a cold cellar, and a rough-in for a future bathroom. A perfect home for families looking for comfort, space, and modern living. (id:50886)
Property Details
| MLS® Number | X12178904 |
| Property Type | Single Family |
| Community Name | 557 - Thorold Downtown |
| Parking Space Total | 2 |
Building
| Bathroom Total | 3 |
| Bedrooms Above Ground | 3 |
| Bedrooms Total | 3 |
| Appliances | Dishwasher, Dryer, Stove, Washer, Refrigerator |
| Basement Development | Unfinished |
| Basement Type | Full (unfinished) |
| Construction Style Attachment | Attached |
| Cooling Type | Central Air Conditioning |
| Exterior Finish | Brick |
| Half Bath Total | 1 |
| Heating Fuel | Natural Gas |
| Heating Type | Forced Air |
| Stories Total | 2 |
| Size Interior | 1,500 - 2,000 Ft2 |
| Type | Row / Townhouse |
| Utility Water | Municipal Water |
Parking
| Attached Garage | |
| Garage |
Land
| Acreage | No |
| Sewer | Sanitary Sewer |
Rooms
| Level | Type | Length | Width | Dimensions |
|---|---|---|---|---|
| Second Level | Primary Bedroom | 4.98 m | 3.1 m | 4.98 m x 3.1 m |
| Second Level | Bedroom 2 | 4.42 m | 2.79 m | 4.42 m x 2.79 m |
| Second Level | Bedroom 3 | 4.62 m | 2.72 m | 4.62 m x 2.72 m |
| Main Level | Kitchen | 4.09 m | 2.44 m | 4.09 m x 2.44 m |
| Main Level | Dining Room | 4.37 m | 2.44 m | 4.37 m x 2.44 m |
Contact Us
Contact us for more information
Sim Summan
Salesperson
WWW.SIMSUMMAN.COM
30 Intermodal Dr #207-208
Brampton, Ontario L6T 5K1
(905) 789-7777
(905) 789-0000
www.homelifediamonds.com/







































