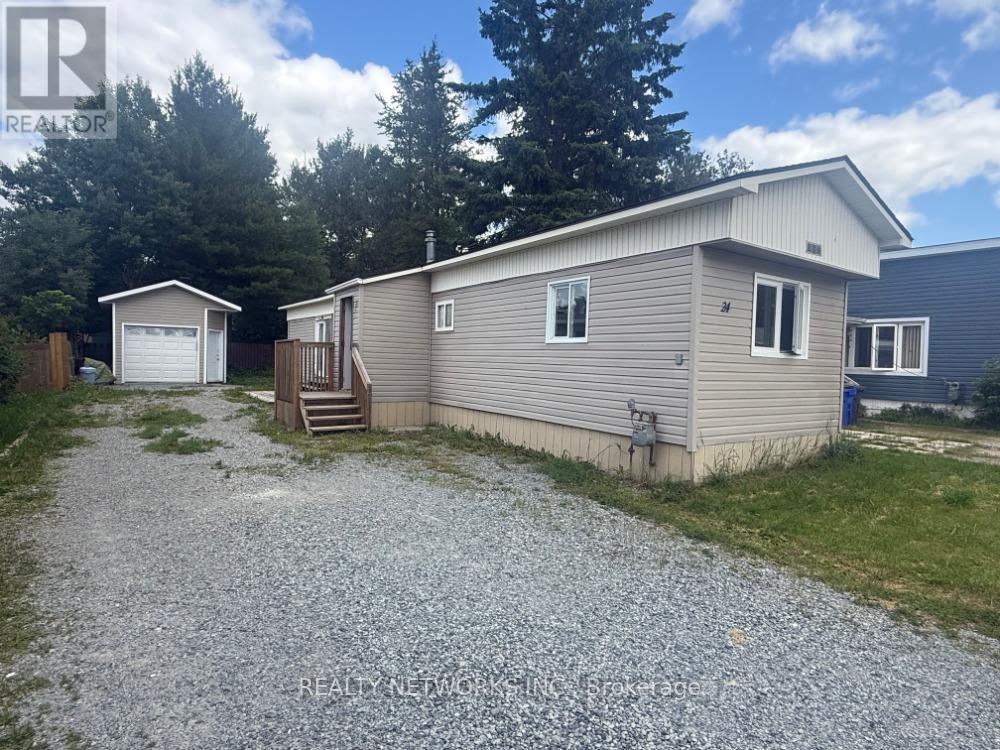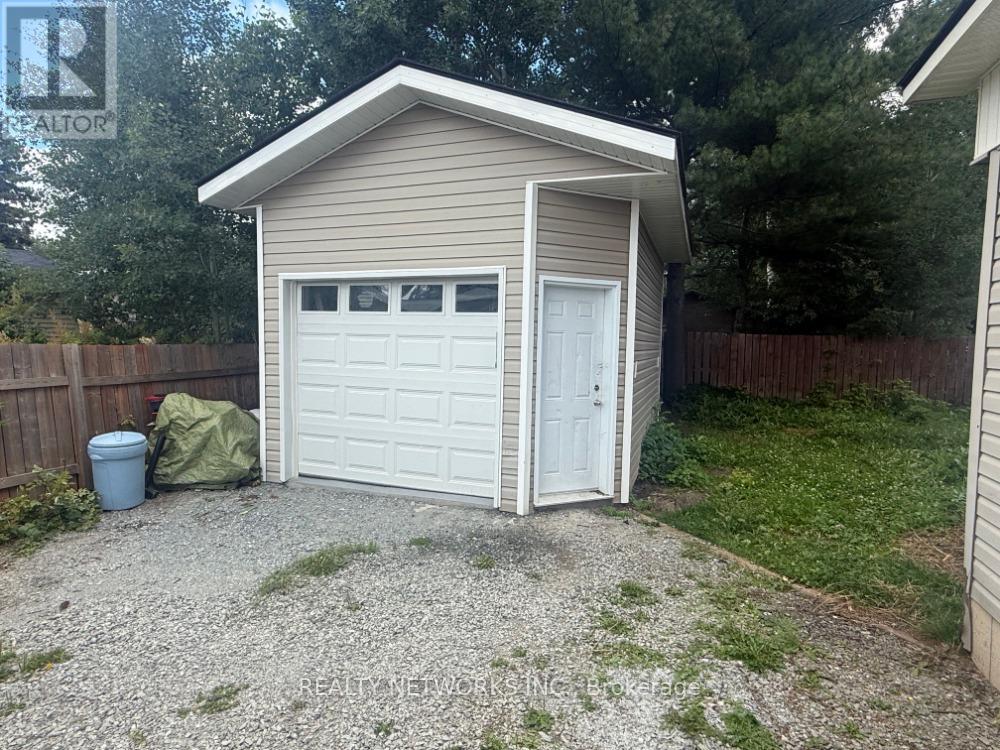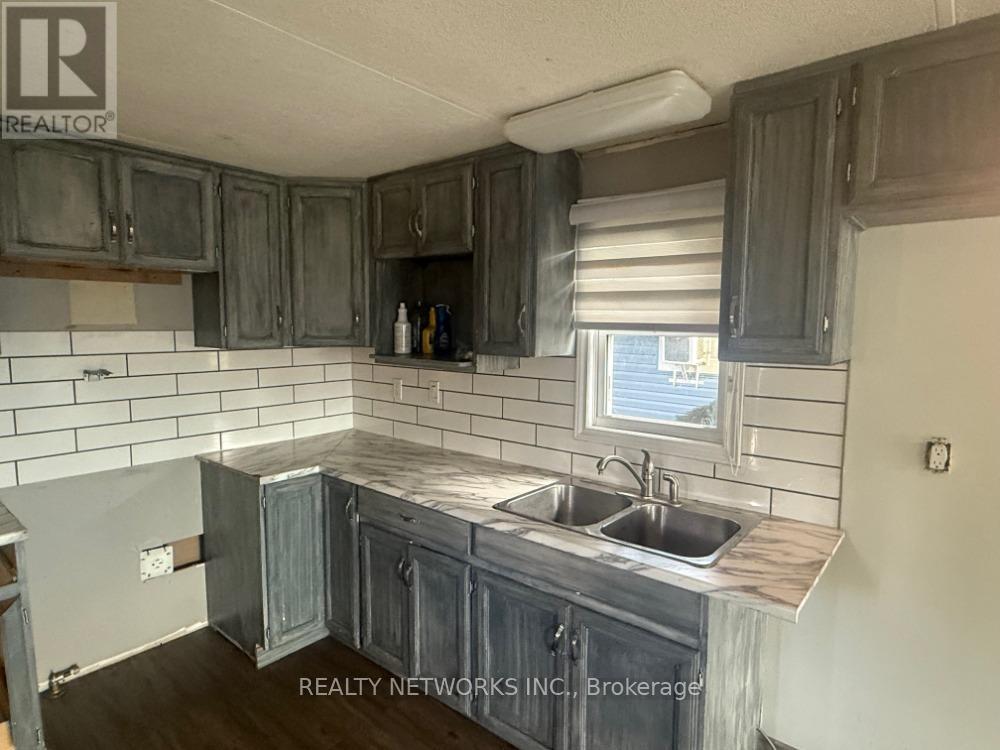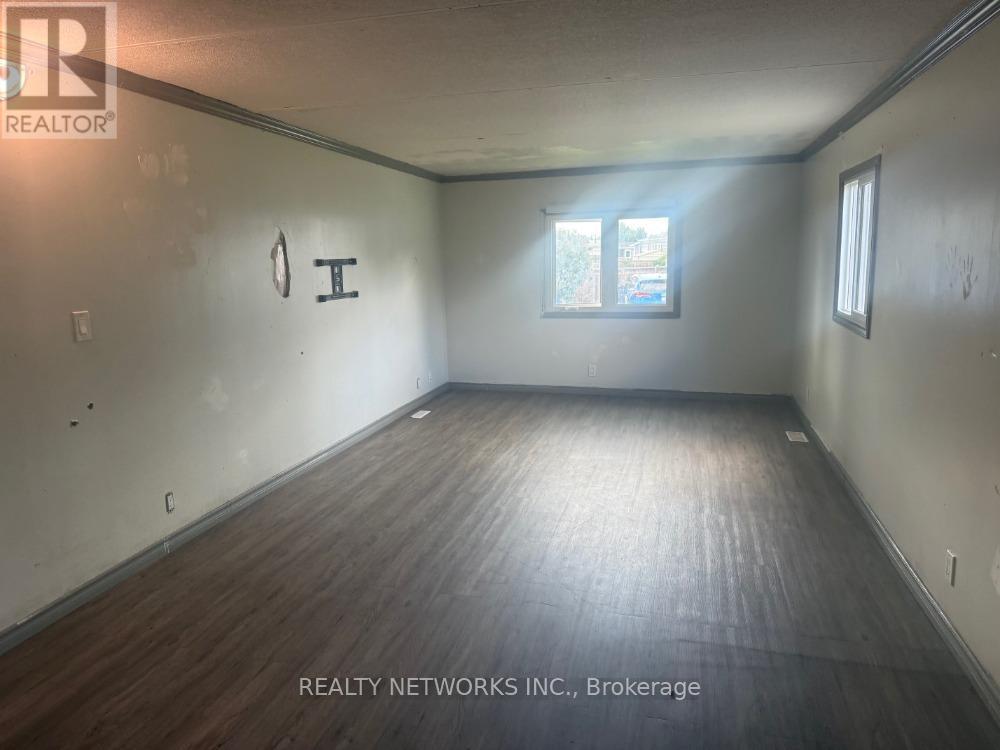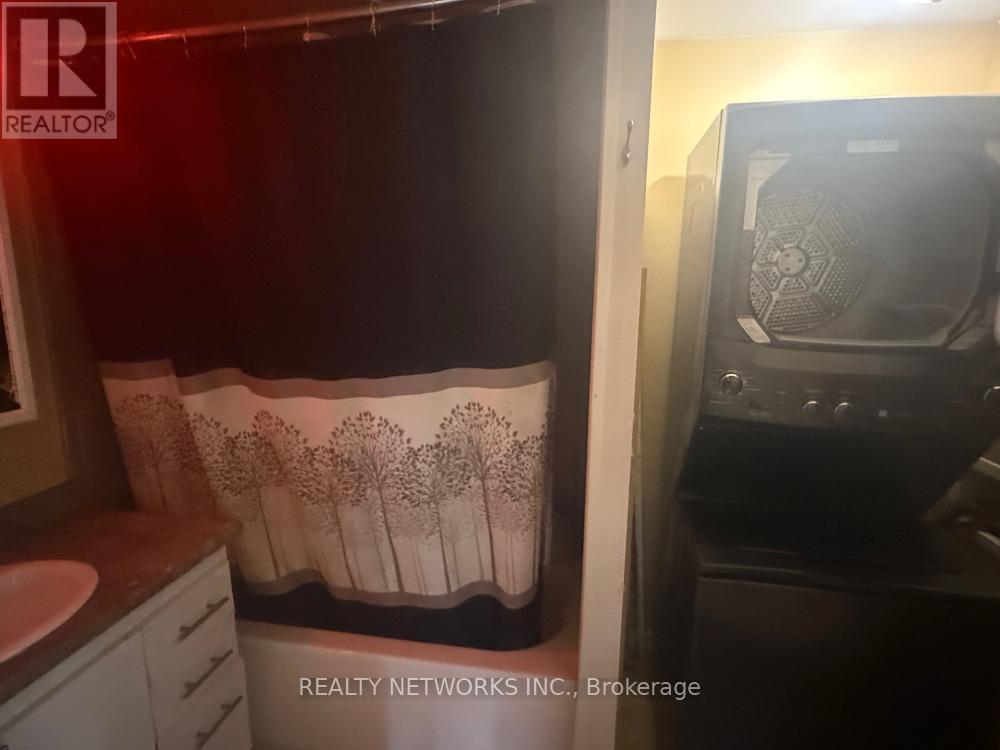24 Bunker Avenue Timmins, Ontario P4N 0E1
2 Bedroom
1 Bathroom
700 - 1,100 ft2
Bungalow
Forced Air
$169,900
Come have a look at this two-bedroom mobile home in Fairway Village. This home offers a great opportunity to add your own finishing touches and truly make it your own. It also features a detached, insulated, and heated 12x16 garage perfect for storage, a workshop, or keeping your vehicle out of the elements. Mpac code 381, gas vacant, hydro vacant, water and sewer included in lot fees (id:50886)
Property Details
| MLS® Number | T12318412 |
| Property Type | Single Family |
| Community Name | TS - SE |
| Parking Space Total | 3 |
Building
| Bathroom Total | 1 |
| Bedrooms Above Ground | 2 |
| Bedrooms Total | 2 |
| Age | 51 To 99 Years |
| Architectural Style | Bungalow |
| Basement Type | Crawl Space |
| Construction Style Attachment | Detached |
| Exterior Finish | Vinyl Siding |
| Foundation Type | Wood |
| Heating Fuel | Natural Gas |
| Heating Type | Forced Air |
| Stories Total | 1 |
| Size Interior | 700 - 1,100 Ft2 |
| Type | House |
| Utility Water | Municipal Water |
Parking
| Detached Garage | |
| Garage |
Land
| Acreage | No |
| Sewer | Septic System |
| Size Depth | 107 Ft |
| Size Frontage | 38 Ft |
| Size Irregular | 38 X 107 Ft |
| Size Total Text | 38 X 107 Ft |
| Zoning Description | Rm1 |
Rooms
| Level | Type | Length | Width | Dimensions |
|---|---|---|---|---|
| Main Level | Bedroom | 3.4 m | 3.11 m | 3.4 m x 3.11 m |
| Main Level | Bedroom 2 | 2.5 m | 4.7 m | 2.5 m x 4.7 m |
| Main Level | Family Room | 3.5 m | 4.3 m | 3.5 m x 4.3 m |
| Main Level | Kitchen | 3.5 m | 2.6 m | 3.5 m x 2.6 m |
Utilities
| Cable | Available |
| Electricity | Installed |
| Sewer | Installed |
https://www.realtor.ca/real-estate/28677186/24-bunker-avenue-timmins-ts-se-ts-se
Contact Us
Contact us for more information
Marcus Richard
Salesperson
Realty Networks Inc.
11 Rea St. N.
Timmins, Ontario P4N 4Z5
11 Rea St. N.
Timmins, Ontario P4N 4Z5
(705) 268-2129

