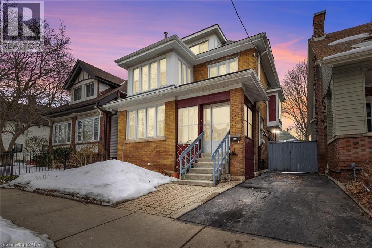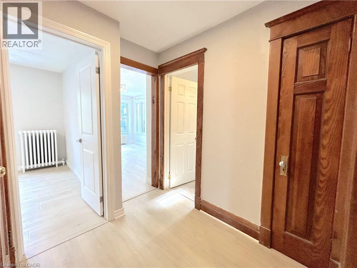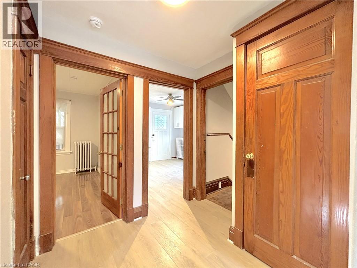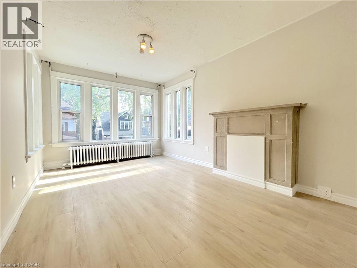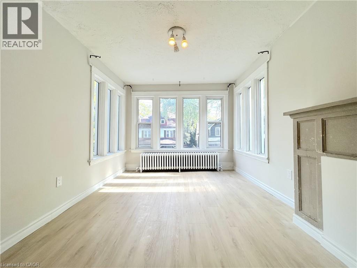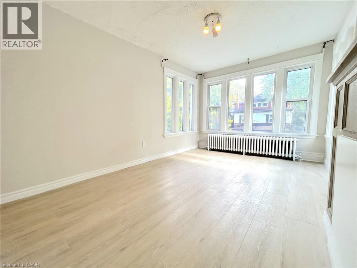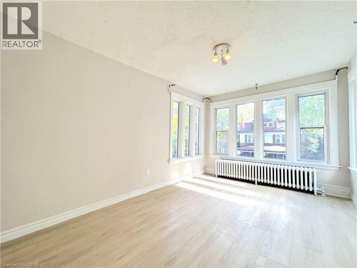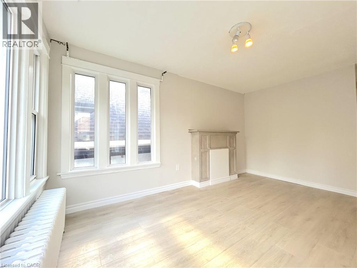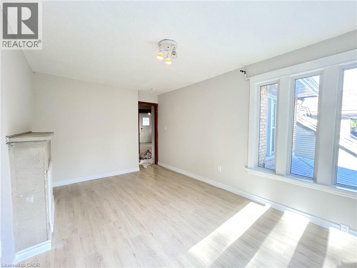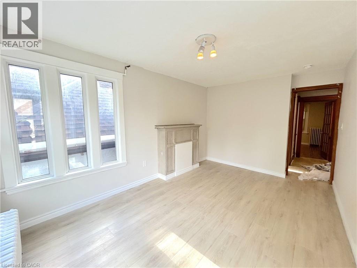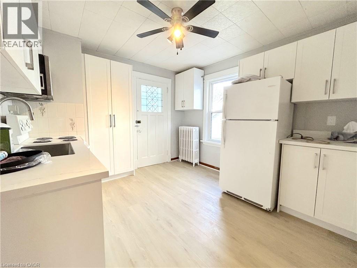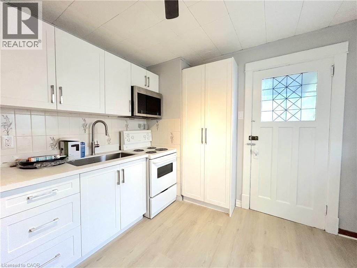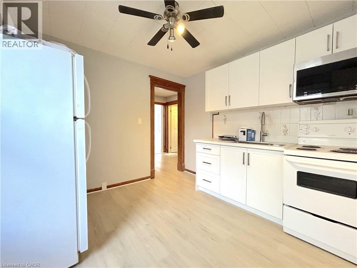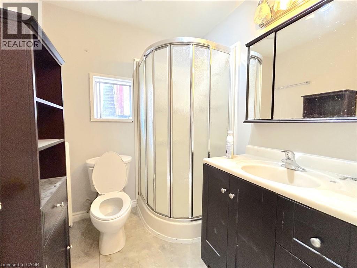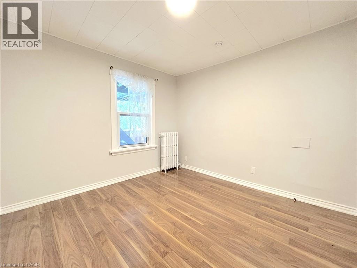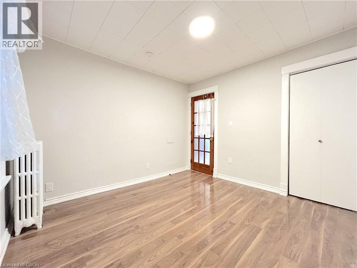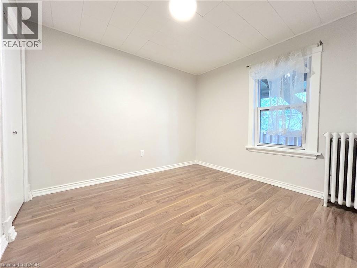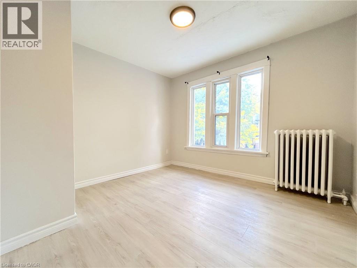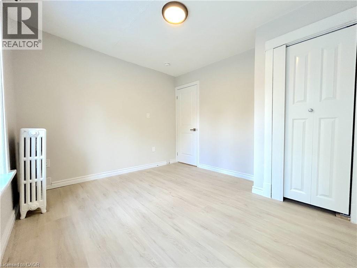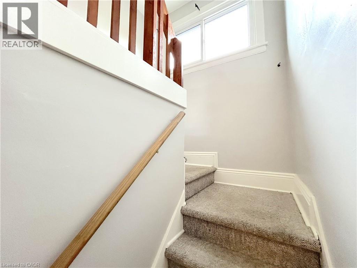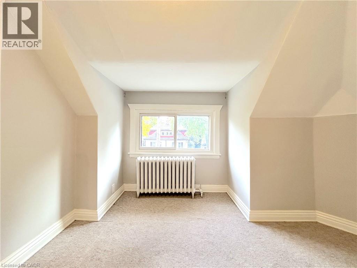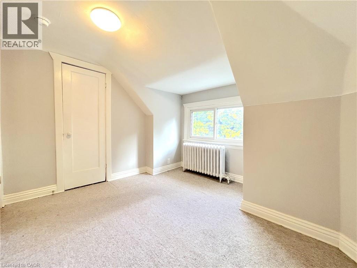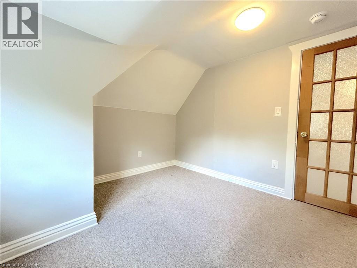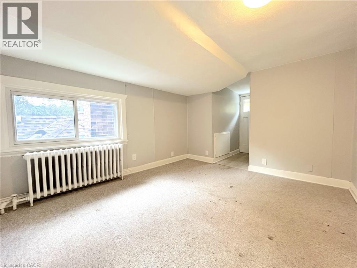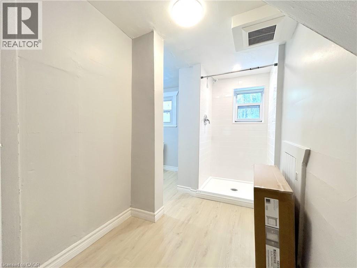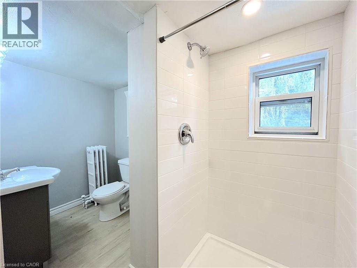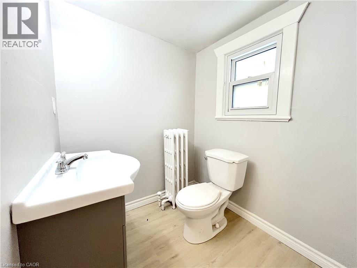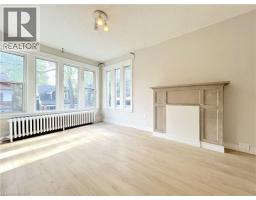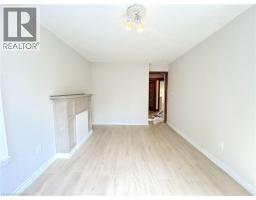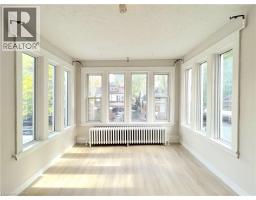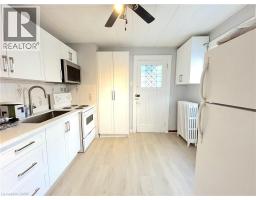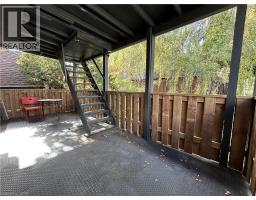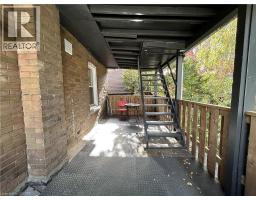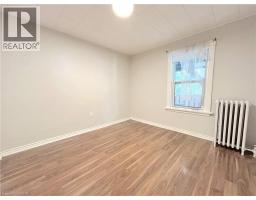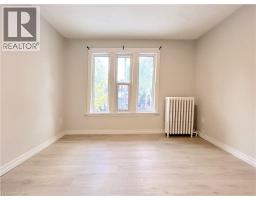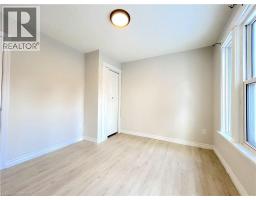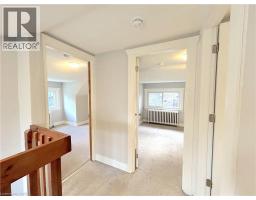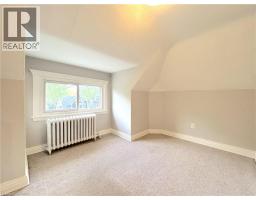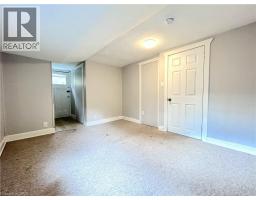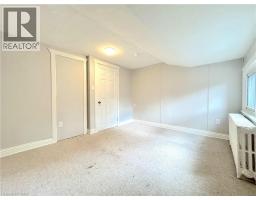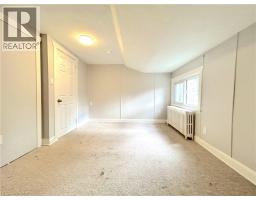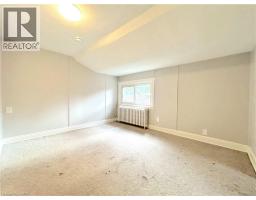24 Burris Street Unit# 2 Hamilton, Ontario L8M 2J2
$2,100 Monthly
Spacious 4-Bedroom/2 bathroom Unit in Hamilton's Coveted Gibson Neighborhood. Welcome to 24 Burris Street – a newly renovated two-story oasis offering over 1,000 sq ft of modern living space! Designed for families, couples, or anyone craving room to grow, this upper-floor gem combines tranquility and convenience.This beautiful home offers quick access to: - James Street N's trendy cafes, restaurants, and boutiques - Schools, daycare centers, and family-friendly amenities - Easy transit routes to downtown Hamilton and GO Station UNIT FEATURES: - Newly Renovated: Fresh finishes, modern fixtures, and crisp neutral tones - Two-Story Layout: 2nd-floor living/dining/kitchen/2 beds + 3rd-floor 2 beds bedrooms/ensuite bath - In-House Laundry - Private Balcony off the kitchen & Backyard: Host BBQs, unwind with coffee. - Driveway Parking: Reserved spot + street parking available - Ample Storage: Closets and space galore (bye-bye, cramped apartments!) Available Dec 1st. (id:50886)
Property Details
| MLS® Number | 40790680 |
| Property Type | Single Family |
| Amenities Near By | Hospital, Park, Place Of Worship, Public Transit, Schools |
| Community Features | Quiet Area, Community Centre |
| Equipment Type | Water Heater |
| Features | Paved Driveway |
| Parking Space Total | 1 |
| Rental Equipment Type | Water Heater |
Building
| Bathroom Total | 2 |
| Bedrooms Above Ground | 4 |
| Bedrooms Total | 4 |
| Appliances | Dishwasher, Dryer, Refrigerator, Stove, Washer, Hood Fan, Window Coverings |
| Basement Development | Unfinished |
| Basement Type | Full (unfinished) |
| Constructed Date | 1920 |
| Construction Style Attachment | Detached |
| Cooling Type | Window Air Conditioner |
| Exterior Finish | Brick |
| Fire Protection | Smoke Detectors |
| Heating Fuel | Natural Gas |
| Heating Type | Radiant Heat |
| Stories Total | 3 |
| Size Interior | 1,275 Ft2 |
| Type | House |
| Utility Water | Municipal Water |
Parking
| Detached Garage |
Land
| Acreage | No |
| Land Amenities | Hospital, Park, Place Of Worship, Public Transit, Schools |
| Sewer | Municipal Sewage System |
| Size Depth | 74 Ft |
| Size Frontage | 33 Ft |
| Size Total Text | Under 1/2 Acre |
| Zoning Description | R2 |
Rooms
| Level | Type | Length | Width | Dimensions |
|---|---|---|---|---|
| Second Level | Bedroom | 7'0'' x 8'0'' | ||
| Second Level | Kitchen | 10'0'' x 11'0'' | ||
| Second Level | 3pc Bathroom | 7' x 3' | ||
| Second Level | Bedroom | 11'0'' x 10'0'' | ||
| Second Level | Family Room | 10'0'' x 15'0'' | ||
| Third Level | 3pc Bathroom | 6' x 3' | ||
| Third Level | Bedroom | 10'0'' x 11'0'' | ||
| Third Level | Bedroom | 10'0'' x 9'0'' |
https://www.realtor.ca/real-estate/29138767/24-burris-street-unit-2-hamilton
Contact Us
Contact us for more information
James Maggs
Salesperson
(905) 338-2727
418 Iroquois Shore Road
Oakville, Ontario L6H 0X7
(905) 361-9098
(905) 338-2727
rockstarbrokerage.com/

