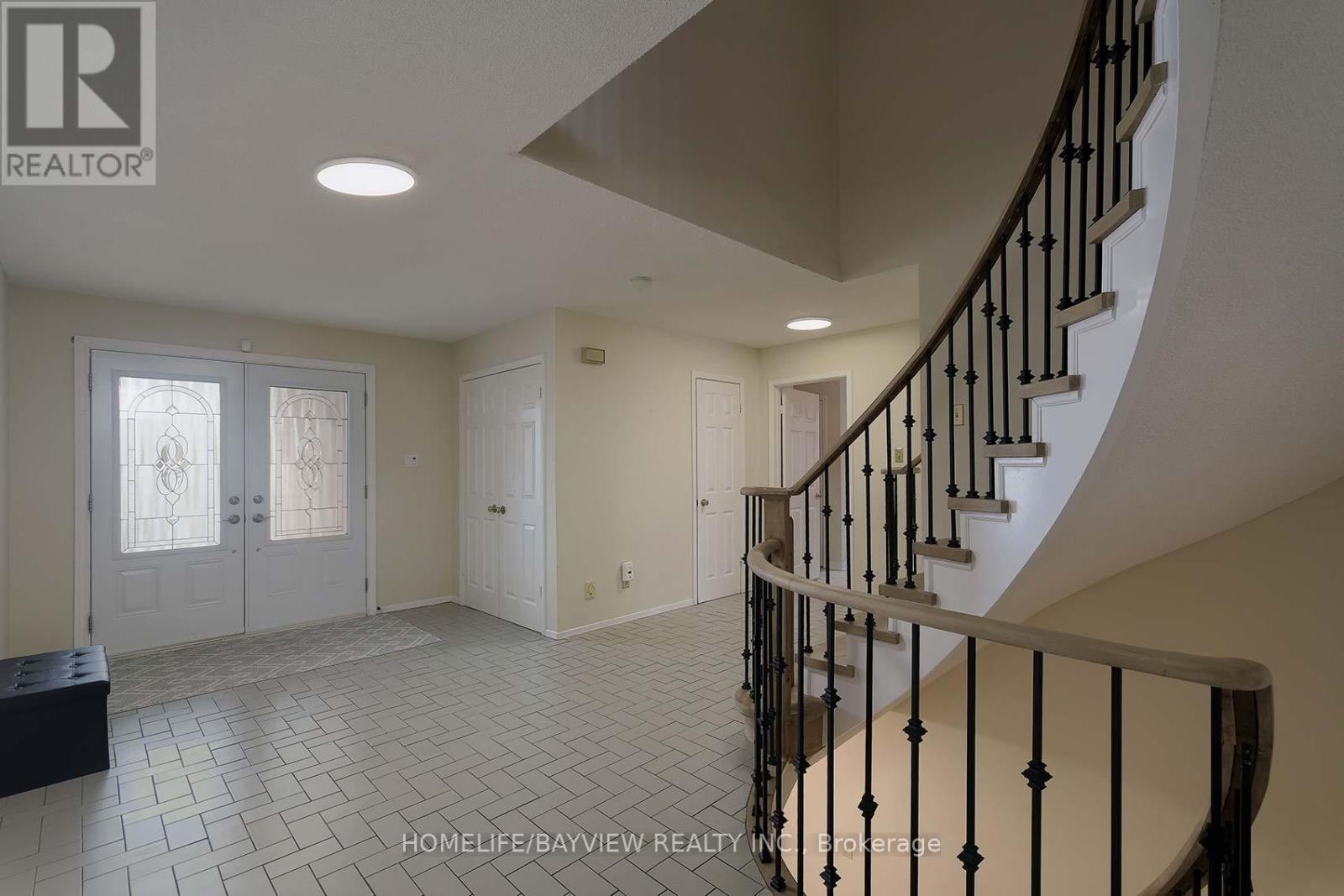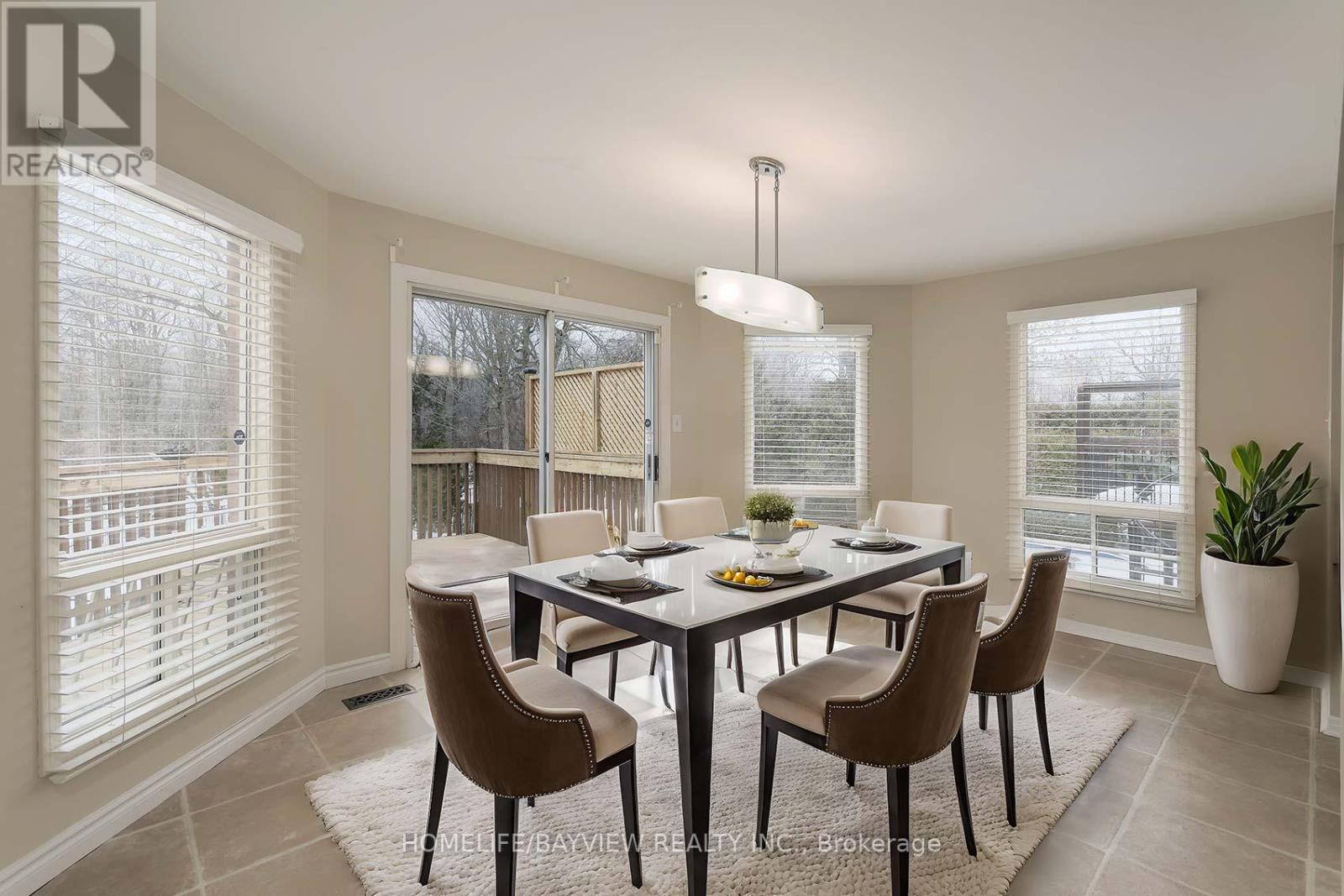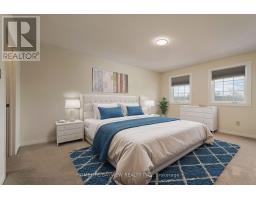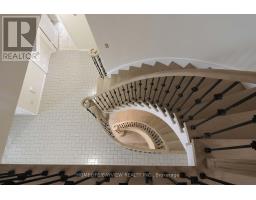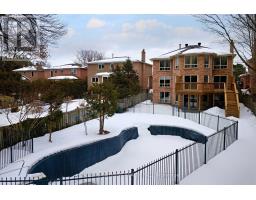24 Cairns Drive Markham, Ontario L3P 5K1
$1,758,001
Welcome to the Home You Have Been Waiting For! Your Own Private Oasis on a 50'x193' Lot, this One of a Kind Property Welcomes From the Interlock Walkway to the Inviting Double Door Entry with Full 2-Storey Open Staircase and Wrought Iron Railings Flowing Through; The Ideal Layout for Entertaining & Family Living from the Upgraded & Bright Kitchen with Granite Counters, Large Breakfast Area & Expansive Custom Deck Walk-out to the Formal Dining & Living Room, Spacious Family Room with Fireplace and Additional Walk-out to Deck & Convenience of Main Floor Laundry & Garage Access. The 2nd floor does not disappoint with a Primary Suite with W/I Closet, Spa Style Ensuite & Large Retreat Area Overlooking the Stunning Pool and Yard Backing onto Treed Ravine, as well as 3 Additional Spacious Bedrooms. The Professionally Finished Basement features 2 Additional Rooms, Large Rec Room with Fireplace, Full Eat-In Kitchen and Walk-out to Interlock Patio Leading to the Fully Fenced Inground Pool! Located Within the Highly Desired Markville Secondary School District, Steps to Top Elementary Schools, Markville Mall, Shopping, Entertainment, Restaurants, & Convenience of Accessibility with GO Station, Hwy 404 & 407. Don't Miss This Opportunity to Add Your Touch and Make it Yours! Some Photos Have Received Virtual Staging. (id:50886)
Property Details
| MLS® Number | N11994585 |
| Property Type | Single Family |
| Community Name | Raymerville |
| Amenities Near By | Schools |
| Equipment Type | Water Heater |
| Features | Ravine |
| Parking Space Total | 4 |
| Pool Type | Inground Pool |
| Rental Equipment Type | Water Heater |
| Structure | Deck |
Building
| Bathroom Total | 4 |
| Bedrooms Above Ground | 4 |
| Bedrooms Below Ground | 2 |
| Bedrooms Total | 6 |
| Amenities | Fireplace(s) |
| Appliances | Garage Door Opener Remote(s), Garburator, Water Heater, Dryer, Stove, Washer, Window Coverings, Refrigerator |
| Basement Development | Finished |
| Basement Features | Walk Out |
| Basement Type | N/a (finished) |
| Construction Style Attachment | Detached |
| Cooling Type | Central Air Conditioning |
| Exterior Finish | Brick |
| Fireplace Present | Yes |
| Foundation Type | Poured Concrete |
| Half Bath Total | 1 |
| Heating Fuel | Natural Gas |
| Heating Type | Forced Air |
| Stories Total | 2 |
| Size Interior | 3,000 - 3,500 Ft2 |
| Type | House |
| Utility Water | Municipal Water |
Parking
| Attached Garage | |
| Garage |
Land
| Acreage | No |
| Fence Type | Fenced Yard |
| Land Amenities | Schools |
| Sewer | Sanitary Sewer |
| Size Depth | 192 Ft ,9 In |
| Size Frontage | 50 Ft ,1 In |
| Size Irregular | 50.1 X 192.8 Ft |
| Size Total Text | 50.1 X 192.8 Ft |
Rooms
| Level | Type | Length | Width | Dimensions |
|---|---|---|---|---|
| Second Level | Primary Bedroom | 5.21 m | 4.87 m | 5.21 m x 4.87 m |
| Second Level | Sitting Room | 4.87 m | 3 m | 4.87 m x 3 m |
| Second Level | Bedroom 2 | 4.43 m | 3.53 m | 4.43 m x 3.53 m |
| Second Level | Bedroom 3 | 5.15 m | 3.52 m | 5.15 m x 3.52 m |
| Second Level | Bedroom 4 | 3.75 m | 3.46 m | 3.75 m x 3.46 m |
| Basement | Kitchen | 3.97 m | 3.54 m | 3.97 m x 3.54 m |
| Basement | Eating Area | 4.75 m | 3.19 m | 4.75 m x 3.19 m |
| Basement | Recreational, Games Room | 6.84 m | 3.59 m | 6.84 m x 3.59 m |
| Basement | Bedroom | 4.44 m | 3.52 m | 4.44 m x 3.52 m |
| Basement | Bedroom | 4.7 m | 3.45 m | 4.7 m x 3.45 m |
| Ground Level | Living Room | 6.19 m | 3.54 m | 6.19 m x 3.54 m |
| Ground Level | Dining Room | 4.86 m | 1 m | 4.86 m x 1 m |
| Ground Level | Kitchen | 3.94 m | 3.72 m | 3.94 m x 3.72 m |
| Ground Level | Eating Area | 4.86 m | 3.26 m | 4.86 m x 3.26 m |
| Ground Level | Family Room | 6.37 m | 3.54 m | 6.37 m x 3.54 m |
https://www.realtor.ca/real-estate/27967543/24-cairns-drive-markham-raymerville-raymerville
Contact Us
Contact us for more information
Marilena Di Marco
Salesperson
505 Hwy 7 Suite 201
Thornhill, Ontario L3T 7T1
(905) 889-2200
(905) 889-3322


