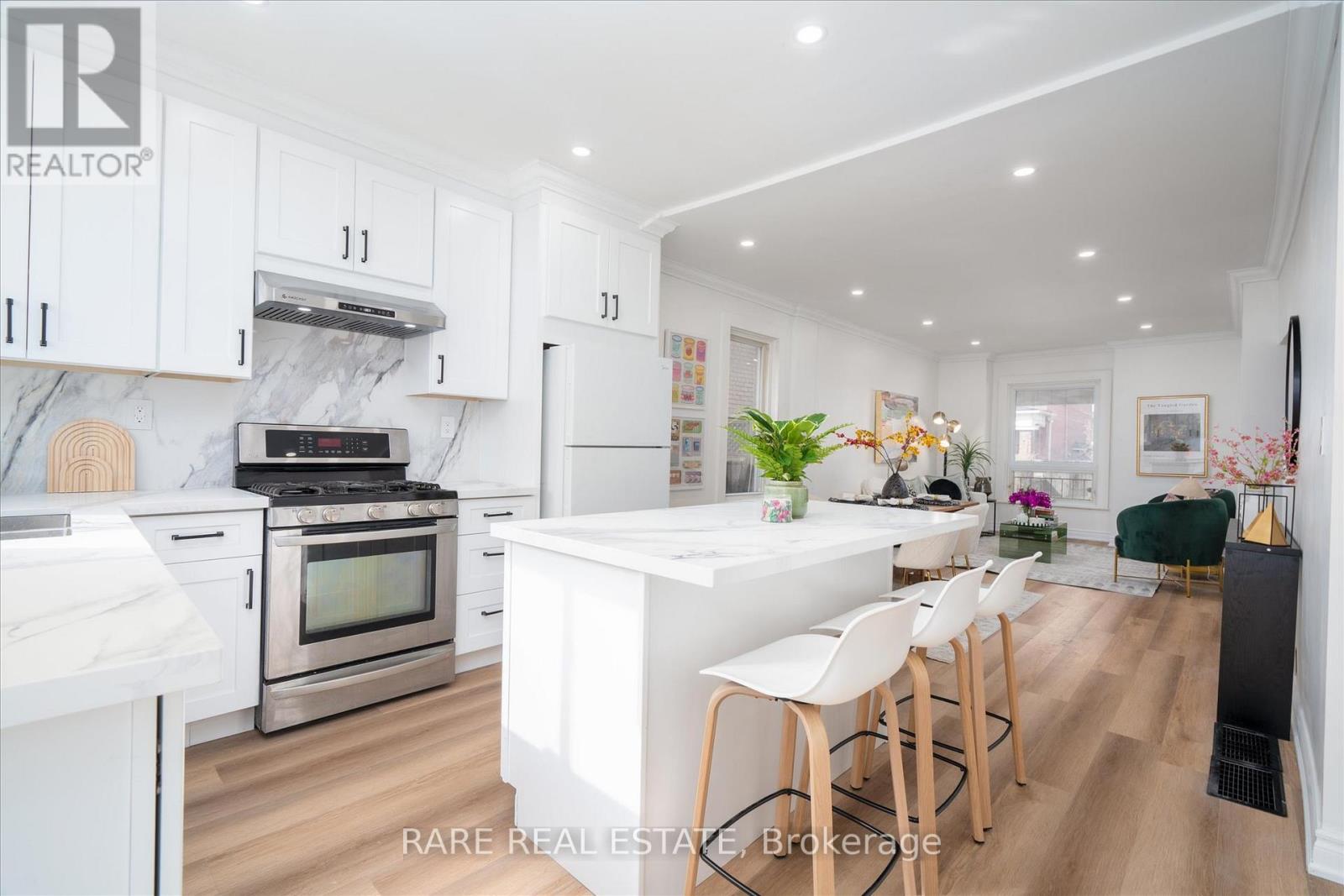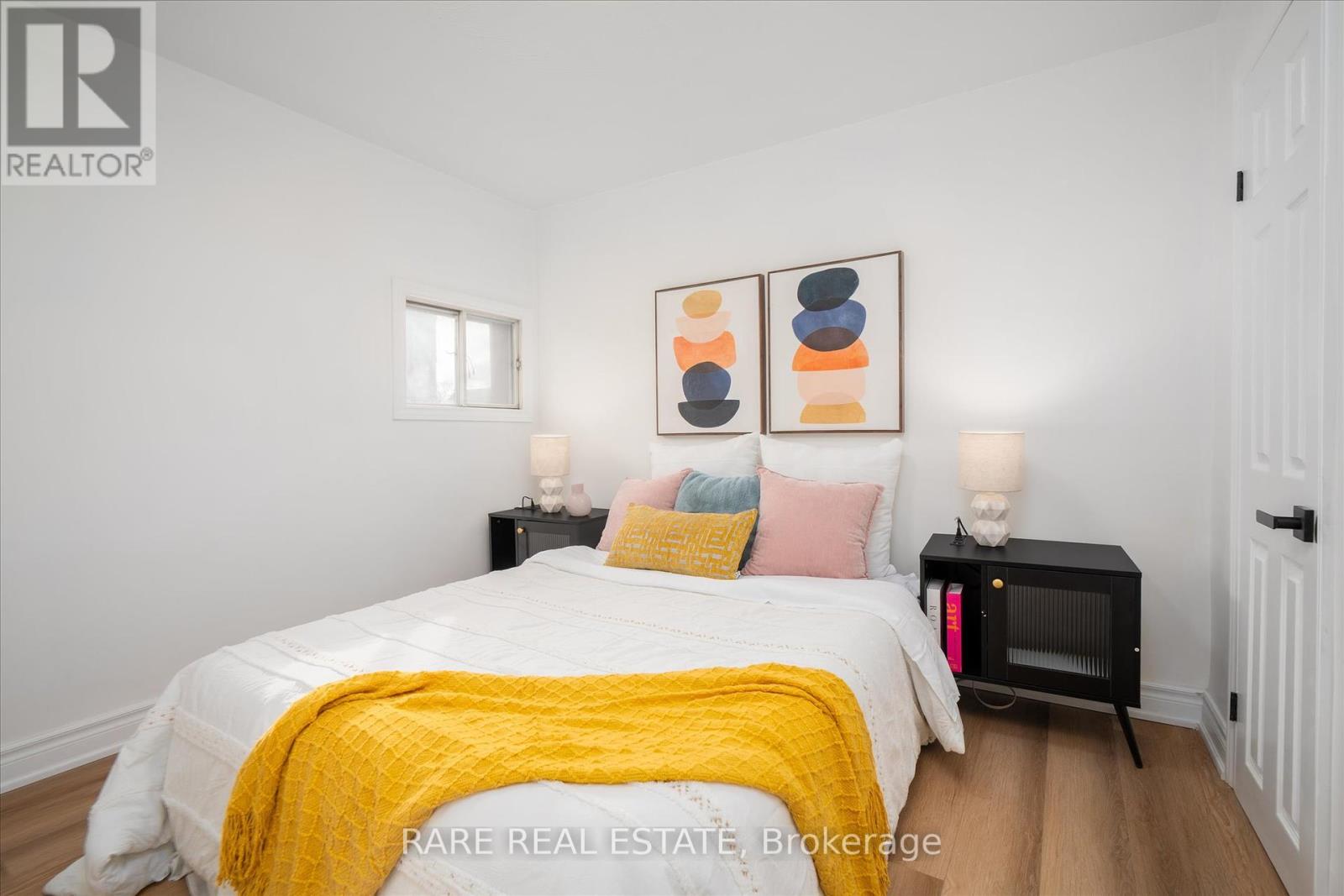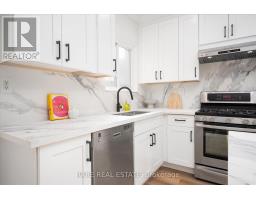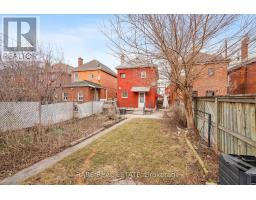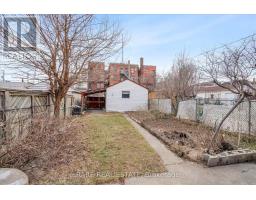24 Case Street Hamilton, Ontario L8L 3G7
$555,000
Thoughtfully renovated detached home with modern upgrades and 4-car parking! Featuring a chef inspired kitchen with quartz countertops, soft-close Eurotech cabinetry and a sleek touchless sensor range hood. The open-concept main floor is enhanced by luxury vinyl floors, upgraded baseboards, crown moulding, and elegant pot lights that create a warm, contemporary ambiance. Enjoy a spa-like experience in the renovated 3-piece bathroom, complete with large tile, a glass shower enclosure and a sleek shower panel. The matching staircase and new interior doors with black accent levers add a designer touch throughout. The home also includes a versatile basement with separate entrance access, newly finished epoxy floors and laundry plus a convenient main-floor laundry provision for added flexibility. Outside, you'll find a private driveway with garage, carport, and side yard parking for a total of 4 spaces. Major updates include new roof (2022), 5 year old furnace and 2 year old AC. Don't miss your chance to own a standout property in downtown Hamilton! (id:50886)
Property Details
| MLS® Number | X12101426 |
| Property Type | Single Family |
| Community Name | Stipley |
| Amenities Near By | Park, Schools, Public Transit, Place Of Worship, Hospital |
| Features | Carpet Free |
| Parking Space Total | 4 |
| Structure | Porch |
Building
| Bathroom Total | 2 |
| Bedrooms Above Ground | 3 |
| Bedrooms Total | 3 |
| Appliances | Dishwasher, Dryer, Hood Fan, Stove, Washer, Refrigerator |
| Basement Development | Partially Finished |
| Basement Features | Separate Entrance |
| Basement Type | N/a (partially Finished) |
| Construction Style Attachment | Detached |
| Cooling Type | Central Air Conditioning |
| Exterior Finish | Brick |
| Foundation Type | Stone |
| Half Bath Total | 1 |
| Heating Fuel | Natural Gas |
| Heating Type | Forced Air |
| Stories Total | 2 |
| Size Interior | 1,100 - 1,500 Ft2 |
| Type | House |
| Utility Water | Municipal Water |
Parking
| Carport | |
| Garage |
Land
| Acreage | No |
| Fence Type | Fenced Yard |
| Land Amenities | Park, Schools, Public Transit, Place Of Worship, Hospital |
| Sewer | Sanitary Sewer |
| Size Depth | 120 Ft |
| Size Frontage | 25 Ft |
| Size Irregular | 25 X 120 Ft |
| Size Total Text | 25 X 120 Ft |
Rooms
| Level | Type | Length | Width | Dimensions |
|---|---|---|---|---|
| Second Level | Primary Bedroom | 4.47 m | 2.73 m | 4.47 m x 2.73 m |
| Second Level | Bedroom 2 | 3.1 m | 2.65 m | 3.1 m x 2.65 m |
| Second Level | Bedroom 3 | 3.05 m | 2.61 m | 3.05 m x 2.61 m |
| Basement | Recreational, Games Room | Measurements not available | ||
| Ground Level | Kitchen | 4.43 m | 3.15 m | 4.43 m x 3.15 m |
| Ground Level | Dining Room | 3.53 m | 2.95 m | 3.53 m x 2.95 m |
| Ground Level | Living Room | 3.72 m | 3.35 m | 3.72 m x 3.35 m |
https://www.realtor.ca/real-estate/28208927/24-case-street-hamilton-stipley-stipley
Contact Us
Contact us for more information
Eliza Hilario
Salesperson
www.elizaandco.com/
1701 Avenue Rd
Toronto, Ontario M5M 3Y3
(416) 233-2071













