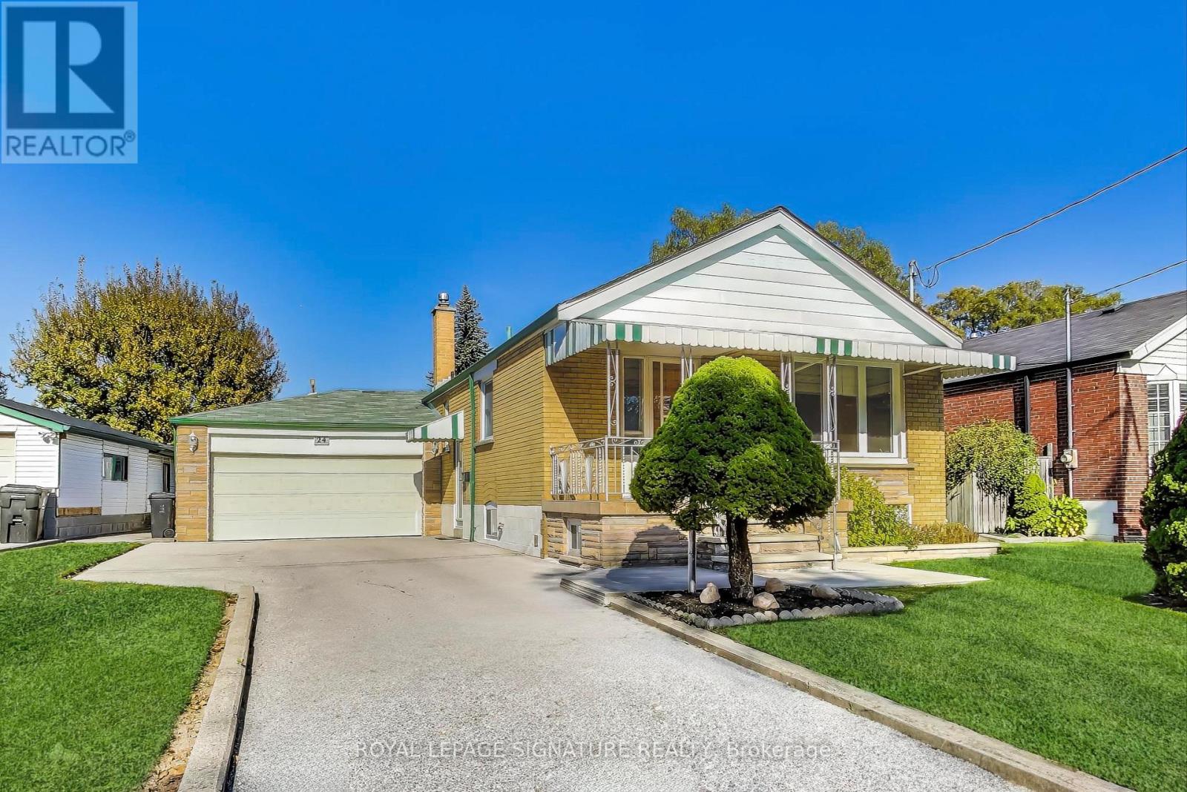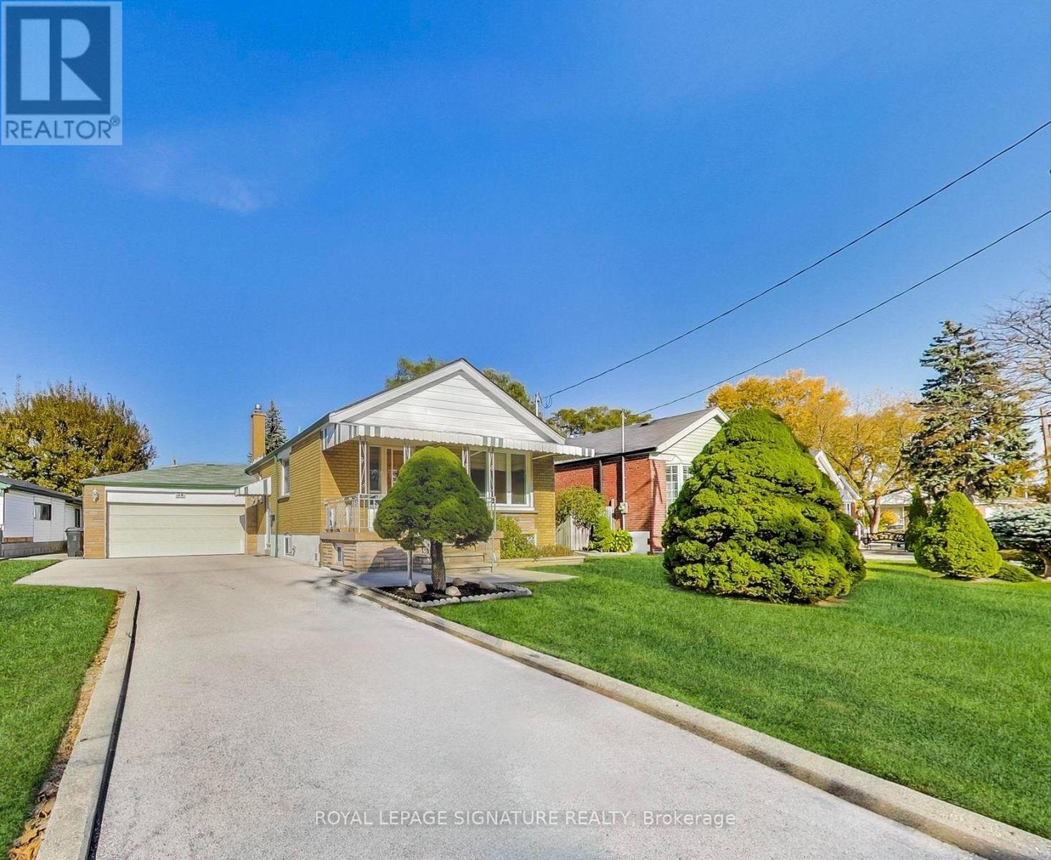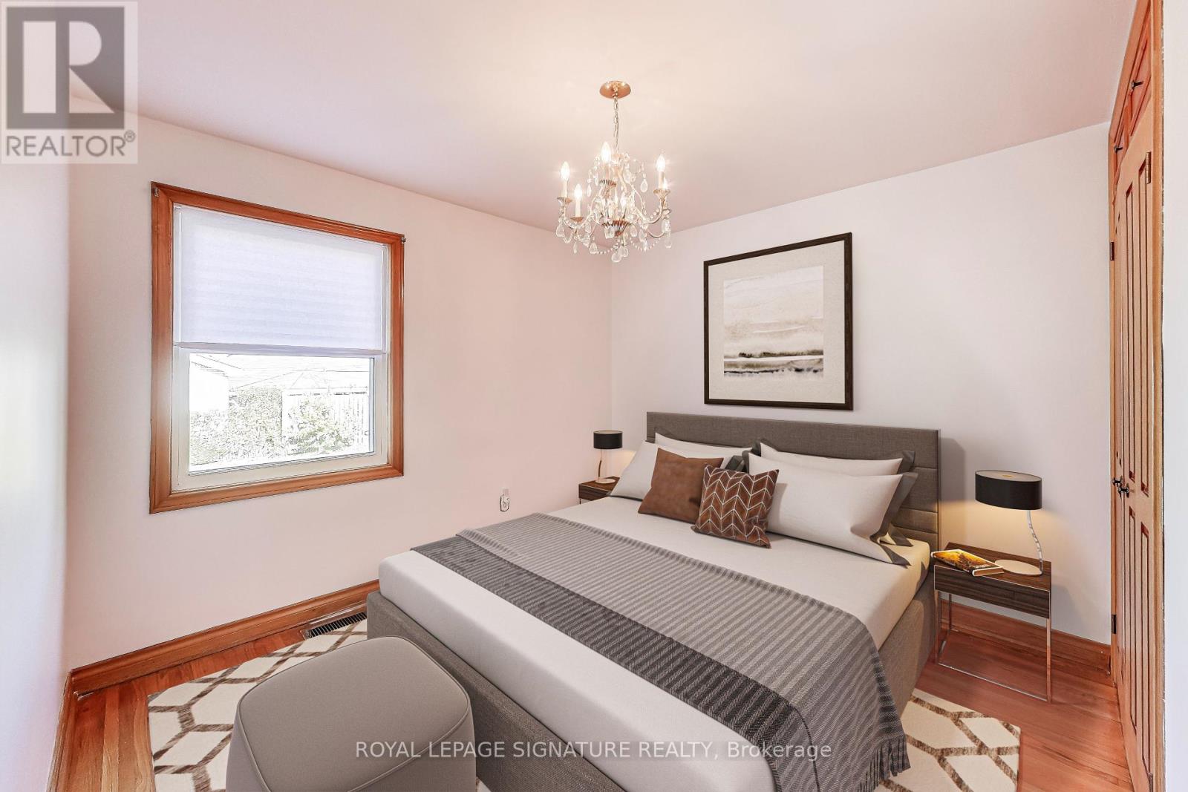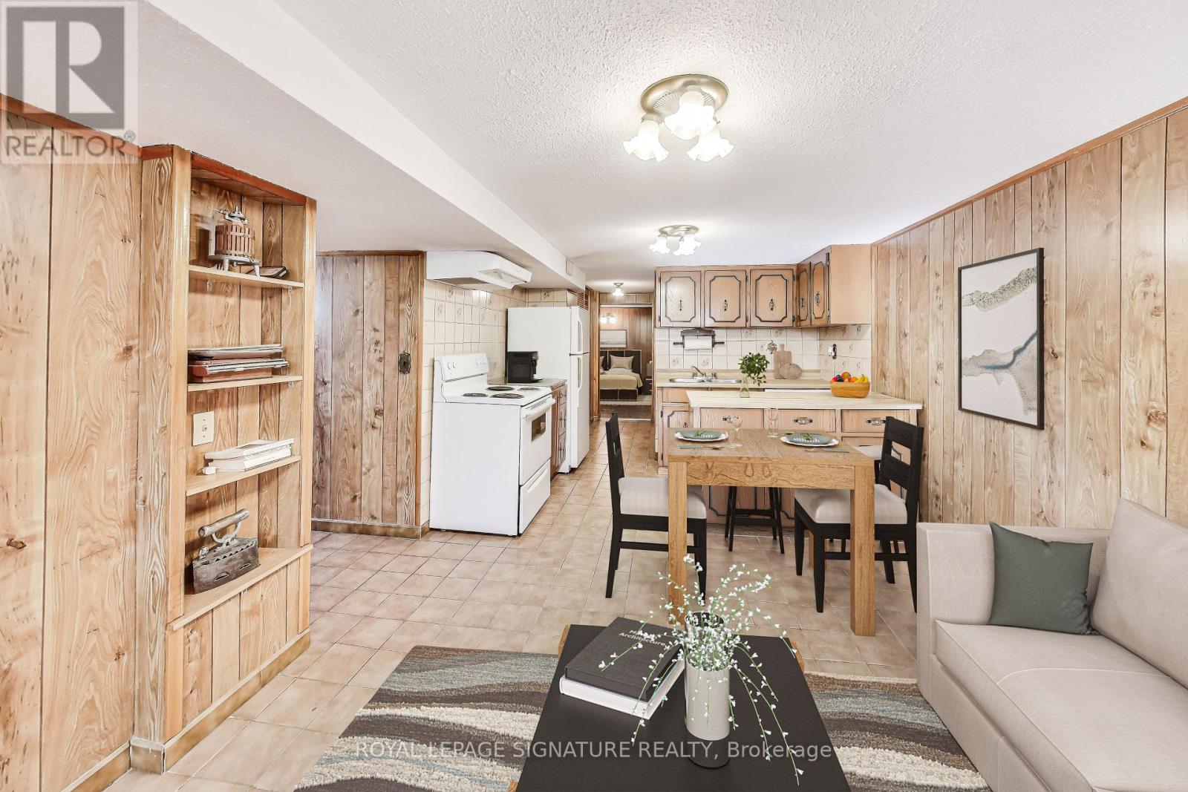24 Castille Avenue Toronto, Ontario M1R 2C1
$1,139,000
Introducing A Rare Opportunity To Own A Detached Home On A Premium 60 Ft. Lot, In The Highly Sought-After Wexford Maryvale Neighbourhood! Lovingly Owned And Cared For Over 50 Years. This Home Is Perfectly Located On A Peaceful, Family Friendly & Private Cul-De-Sac. The Spacious 3 Bedroom Layout Is Filled With Natural Light, Showcasing Quality Hardwood Floors And Fine Woodwork Throughout. The Property Boasts An Extra-Wide And Long Driveway Leading To A Large Double Car Garage. The Finished Basement Includes A Living Room Area, Kitchen, Bathroom & Bedroom, With A Separate Side Entrance Ideal For A Nanny Suite Or Potential Rental Income. This Charming Home Is Ready To Welcome Its Next Owner! **** EXTRAS **** 2 Stoves, 2 Fridges, 1 Range Hood, 1 Dishwasher, Washer & Dryer, Laundry Sink, All Electrical Light Fixtures & Window Coverings, 2 Car Garage Remote. (id:50886)
Property Details
| MLS® Number | E9768805 |
| Property Type | Single Family |
| Community Name | Wexford-Maryvale |
| AmenitiesNearBy | Park, Place Of Worship, Public Transit, Schools |
| Features | Cul-de-sac |
| ParkingSpaceTotal | 6 |
Building
| BathroomTotal | 2 |
| BedroomsAboveGround | 3 |
| BedroomsBelowGround | 2 |
| BedroomsTotal | 5 |
| ArchitecturalStyle | Bungalow |
| BasementDevelopment | Finished |
| BasementFeatures | Separate Entrance |
| BasementType | N/a (finished) |
| ConstructionStyleAttachment | Detached |
| CoolingType | Central Air Conditioning |
| ExteriorFinish | Brick |
| FlooringType | Ceramic, Hardwood |
| FoundationType | Unknown |
| HeatingFuel | Natural Gas |
| HeatingType | Forced Air |
| StoriesTotal | 1 |
| Type | House |
| UtilityWater | Municipal Water |
Parking
| Attached Garage |
Land
| Acreage | No |
| FenceType | Fenced Yard |
| LandAmenities | Park, Place Of Worship, Public Transit, Schools |
| Sewer | Sanitary Sewer |
| SizeDepth | 99 Ft ,9 In |
| SizeFrontage | 60 Ft |
| SizeIrregular | 60 X 99.75 Ft |
| SizeTotalText | 60 X 99.75 Ft |
Rooms
| Level | Type | Length | Width | Dimensions |
|---|---|---|---|---|
| Lower Level | Utility Room | 2.5 m | 2.1 m | 2.5 m x 2.1 m |
| Lower Level | Recreational, Games Room | 6 m | 3.2 m | 6 m x 3.2 m |
| Lower Level | Living Room | 3.2 m | 4.9 m | 3.2 m x 4.9 m |
| Lower Level | Kitchen | 3.2 m | 2.2 m | 3.2 m x 2.2 m |
| Lower Level | Laundry Room | 2.7 m | 2.5 m | 2.7 m x 2.5 m |
| Main Level | Foyer | 2.1 m | 1 m | 2.1 m x 1 m |
| Main Level | Kitchen | 2.8 m | 3.8 m | 2.8 m x 3.8 m |
| Main Level | Living Room | 3.2 m | 6.4 m | 3.2 m x 6.4 m |
| Main Level | Dining Room | 3.2 m | 6.4 m | 3.2 m x 6.4 m |
| Main Level | Primary Bedroom | 3.2 m | 2.9 m | 3.2 m x 2.9 m |
| Main Level | Bedroom 2 | 3.2 m | 2.4 m | 3.2 m x 2.4 m |
| Main Level | Bedroom 3 | 2.8 m | 2.9 m | 2.8 m x 2.9 m |
Interested?
Contact us for more information
Josephine Kibalian
Broker
8 Sampson Mews Suite 201
Toronto, Ontario M3C 0H5











































