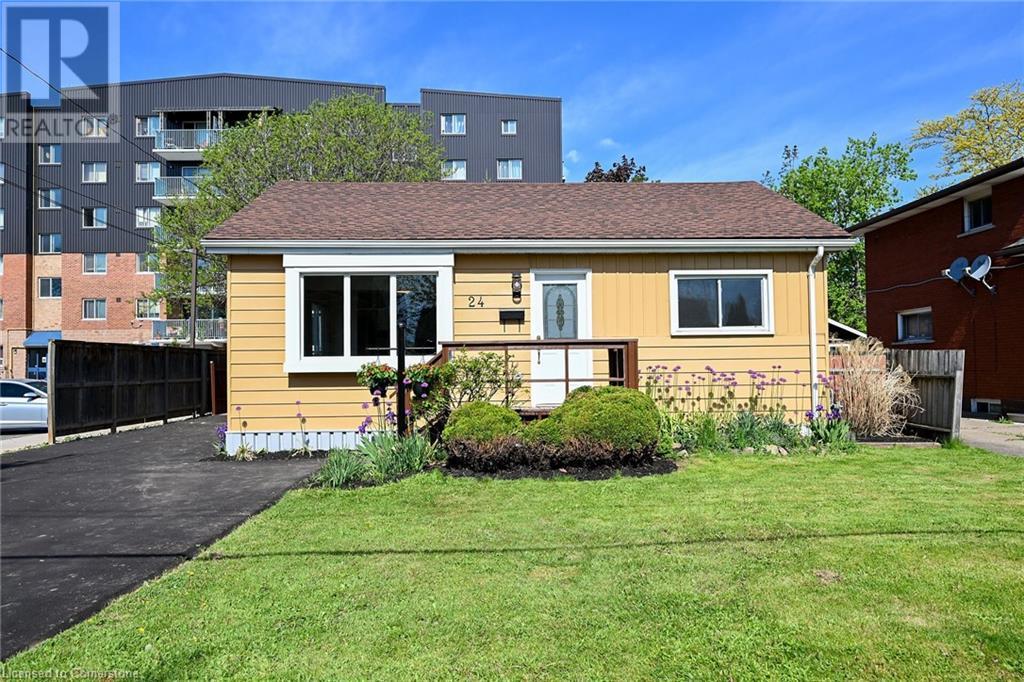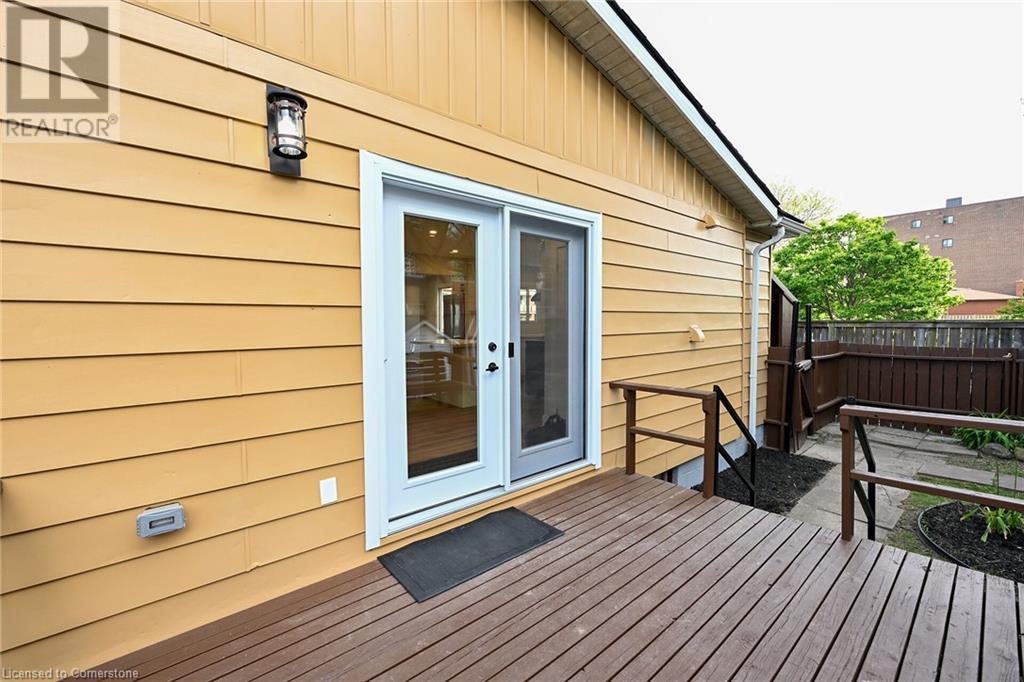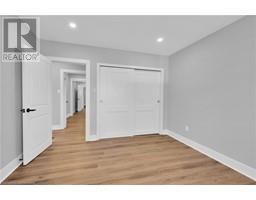24 Clapham Road Hamilton, Ontario L8G 5A1
$699,900
Location Location, This beautiful Bright spacious 3 bedroom, 3 full baths, 2 kitchens, 2 laundrys and newly renovated bungalow is perfect for comfortable family living. The highlight is a fully equipped bachelor in-law suite with separate entrance ideal for extended family, guests, or rental income. Enjoy the open-concept main living area with abundant natural light and modern finishes throughout. The separate door to the suit ensures privacy and convenience for all occupants. Brand new appliances, pot-lights, upgraded electrical wiring (ESA certified). Roof 2023, A/C 2020. Located in the desirable Greenford Neighborhood with every thing conveniently close by, mall, Starsky Fine foods, restaurants, schools, library, access to QEW is only 5 minutes and more. Open house on May 24th Saterday and May 25th from 1pm-3pm (id:50886)
Open House
This property has open houses!
1:00 am
Ends at:3:00 pm
Location Location beautiful Bright spacious 3 bedroom 3 full baths 2 kitchens 2 laundries and newly renovated bungalow is perfect for comfortable family living. Fully equipped bachelor in-law suite w
1:00 am
Ends at:3:00 pm
Location Location beautiful Bright spacious 3 bedroom 3 full baths 2 kitchens 2 laundries and newly renovated bungalow is perfect for comfortable family living. Fully equipped bachelor in-law suite w
Property Details
| MLS® Number | 40731172 |
| Property Type | Single Family |
| Amenities Near By | Park, Playground, Public Transit, Schools |
| Equipment Type | Water Heater |
| Parking Space Total | 4 |
| Rental Equipment Type | Water Heater |
| Structure | Shed |
Building
| Bathroom Total | 3 |
| Bedrooms Above Ground | 3 |
| Bedrooms Total | 3 |
| Architectural Style | Bungalow |
| Basement Development | Finished |
| Basement Type | Partial (finished) |
| Construction Style Attachment | Detached |
| Cooling Type | Central Air Conditioning |
| Exterior Finish | Aluminum Siding |
| Heating Type | Forced Air |
| Stories Total | 1 |
| Size Interior | 1,734 Ft2 |
| Type | House |
| Utility Water | Municipal Water |
Land
| Access Type | Road Access, Highway Nearby |
| Acreage | No |
| Fence Type | Fence |
| Land Amenities | Park, Playground, Public Transit, Schools |
| Sewer | Municipal Sewage System |
| Size Depth | 100 Ft |
| Size Frontage | 50 Ft |
| Size Total Text | Under 1/2 Acre |
| Zoning Description | De-2/s-48a |
Rooms
| Level | Type | Length | Width | Dimensions |
|---|---|---|---|---|
| Basement | Kitchen | 7'0'' x 6'1'' | ||
| Basement | 4pc Bathroom | Measurements not available | ||
| Basement | Laundry Room | Measurements not available | ||
| Basement | Recreation Room | 31'1'' x 15'1'' | ||
| Main Level | Laundry Room | Measurements not available | ||
| Main Level | 3pc Bathroom | Measurements not available | ||
| Main Level | 4pc Bathroom | 7'6'' x 5'9'' | ||
| Main Level | Eat In Kitchen | 16'2'' x 11'5'' | ||
| Main Level | Bedroom | 11'3'' x 9'5'' | ||
| Main Level | Bedroom | 13'3'' x 10'9'' | ||
| Main Level | Primary Bedroom | 15'2'' x 11'2'' | ||
| Main Level | Dining Room | 11'5'' x 11'1'' | ||
| Main Level | Living Room | 18'1'' x 11'4'' |
https://www.realtor.ca/real-estate/28345577/24-clapham-road-hamilton
Contact Us
Contact us for more information
Saadat Butt
Salesperson
1595 Upper James Street Unit 101e
Hamilton, Ontario L9B 0H7
(905) 575-0505
www.leadex.ca/



















































































