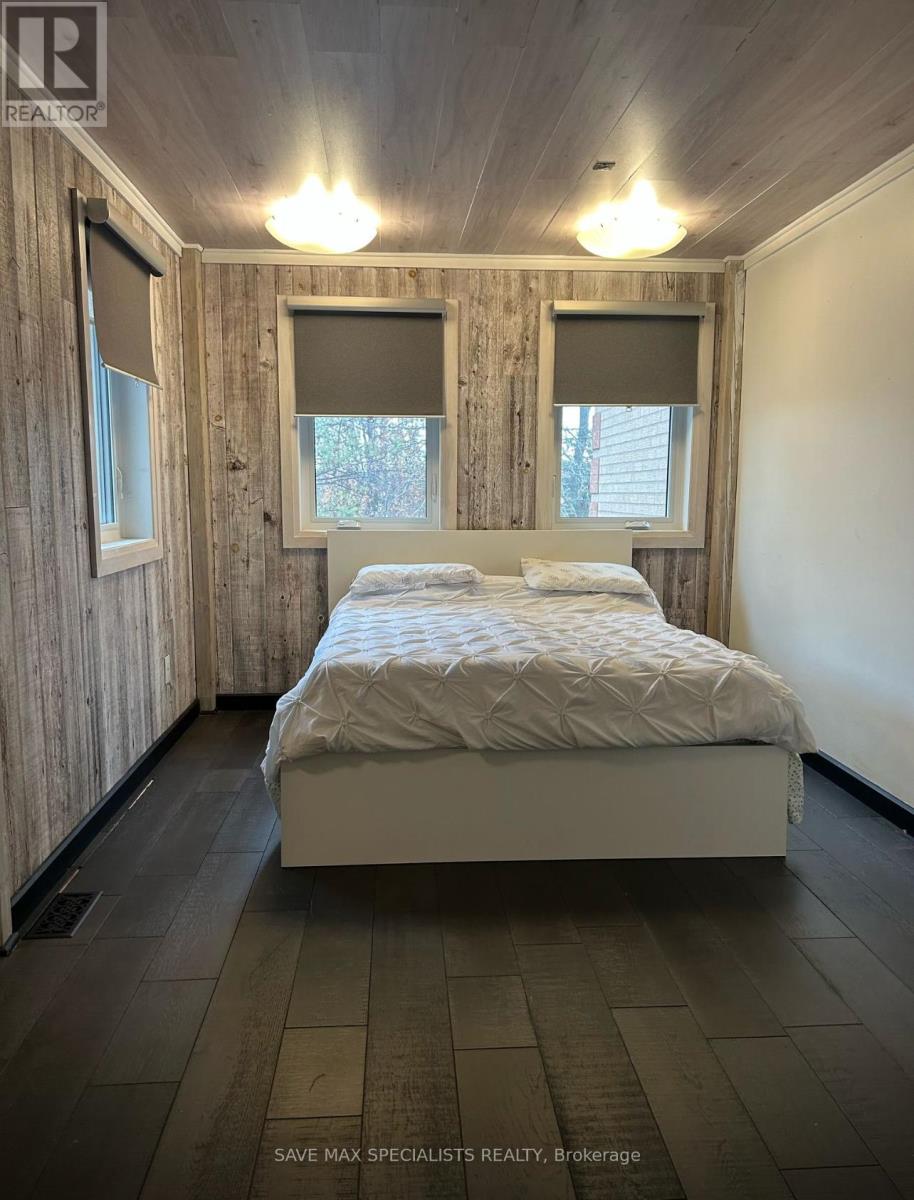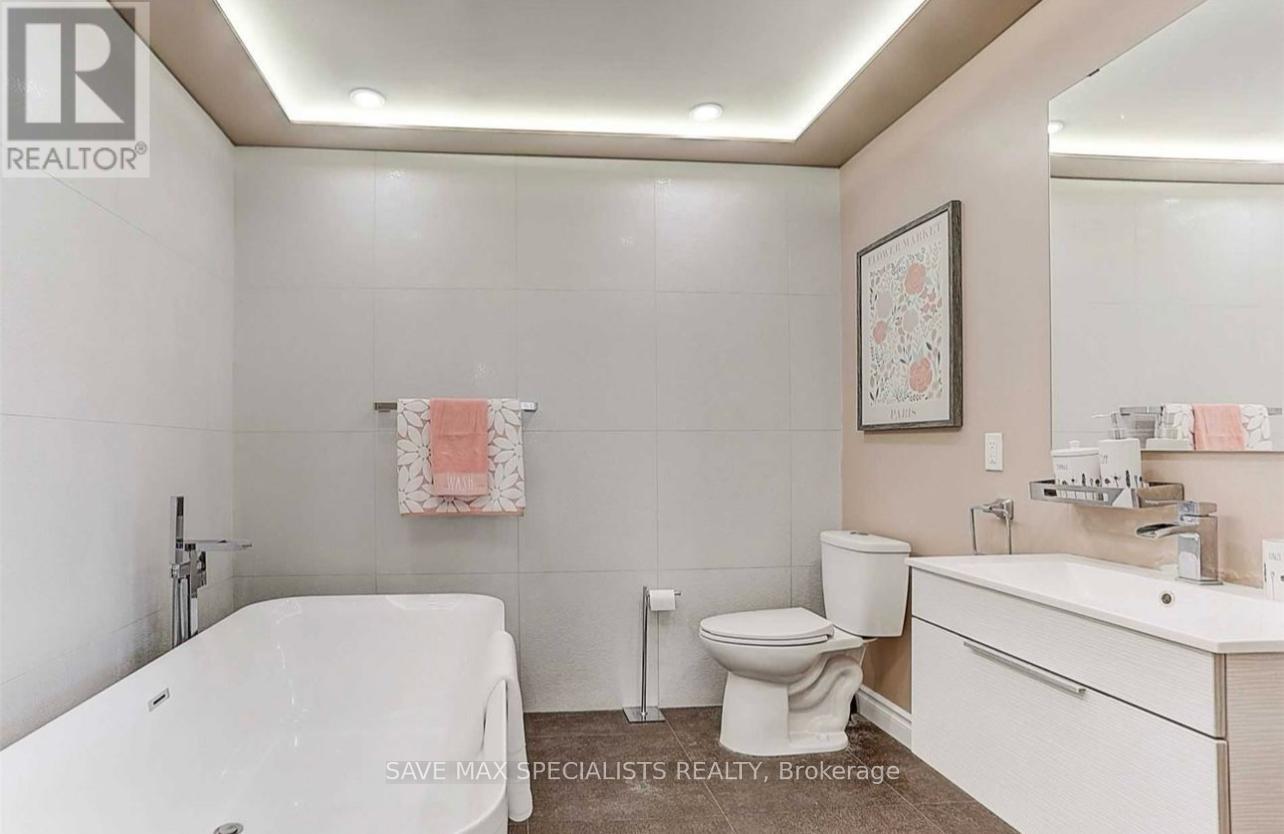24 Cypress Court Aurora, Ontario L4G 6S8
$3,300 Monthly
Newly Renovated Spacious Townhome in North Aurora, featuring Laminated Floors through out, Quartz Counter, Upgraded Light fixtures. Close to All Transit Needs, Schools and Yonge St. Large Primary With Sitting Area and Newly Renovated Ensuite. Convenient 2nd Floor Laundry. Eat-In Kitchen W/W/Out To Yard. Tenant is Responsible For All Utilities **EXTRAS** Extra 1 Year Lease Rental Appl. References, Letter Of Employment, Credit Report. Deposit 1st and Last Month Rent & 10 Post Dated Cheques. No Smoking And No Pets. Incl Fridge, Stove, Dishwasher, Built in Microwave, Washer and Dryer. (id:50886)
Property Details
| MLS® Number | N12086393 |
| Property Type | Single Family |
| Community Name | Hills of St Andrew |
| Features | In Suite Laundry |
| Parking Space Total | 5 |
Building
| Bathroom Total | 3 |
| Bedrooms Above Ground | 3 |
| Bedrooms Total | 3 |
| Basement Development | Unfinished |
| Basement Type | Full (unfinished) |
| Construction Style Attachment | Attached |
| Cooling Type | Central Air Conditioning |
| Exterior Finish | Brick |
| Fireplace Present | Yes |
| Flooring Type | Laminate, Ceramic, Hardwood, Tile |
| Half Bath Total | 1 |
| Heating Fuel | Natural Gas |
| Heating Type | Forced Air |
| Stories Total | 2 |
| Size Interior | 1,500 - 2,000 Ft2 |
| Type | Row / Townhouse |
| Utility Water | Municipal Water |
Parking
| Attached Garage | |
| Garage |
Land
| Acreage | No |
| Sewer | Sanitary Sewer |
| Size Depth | 140 Ft ,2 In |
| Size Frontage | 21 Ft ,3 In |
| Size Irregular | 21.3 X 140.2 Ft |
| Size Total Text | 21.3 X 140.2 Ft |
Rooms
| Level | Type | Length | Width | Dimensions |
|---|---|---|---|---|
| Second Level | Primary Bedroom | 5.6 m | 3.65 m | 5.6 m x 3.65 m |
| Second Level | Bedroom 2 | 2.85 m | 3.39 m | 2.85 m x 3.39 m |
| Second Level | Bedroom 3 | 4.85 m | 2.57 m | 4.85 m x 2.57 m |
| Second Level | Laundry Room | 1.52 m | 1.52 m | 1.52 m x 1.52 m |
| Main Level | Living Room | 9.2 m | 2.96 m | 9.2 m x 2.96 m |
| Main Level | Dining Room | 9.2 m | 2.96 m | 9.2 m x 2.96 m |
| Main Level | Kitchen | 5.8 m | 2.42 m | 5.8 m x 2.42 m |
| Main Level | Eating Area | 2.74 m | 2.42 m | 2.74 m x 2.42 m |
Contact Us
Contact us for more information
Naveed Hussain
Broker of Record
(416) 988-3222
www.youtube.com/embed/vqlQOVlE6yg
www.savemaxspecialists.ca/
2595 Skymark Ave #200
Mississauga, Ontario L4W 4L5
(905) 819-5366





























