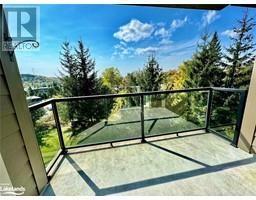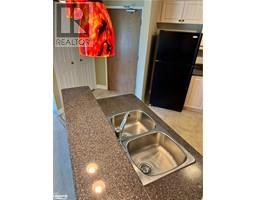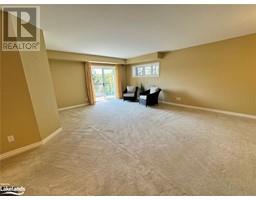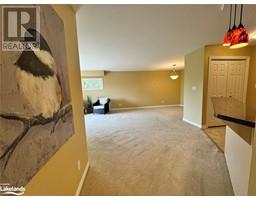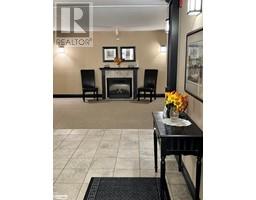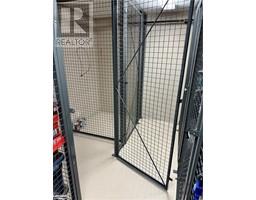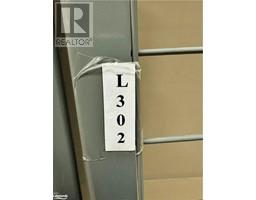24 Dairy Lane Unit# 302 Huntsville, Ontario P1H 0A4
$499,000Maintenance, Insurance, Heat, Landscaping, Property Management, Water, Parking
$619 Monthly
Maintenance, Insurance, Heat, Landscaping, Property Management, Water, Parking
$619 MonthlyESTATE SALE! SELLER MOTIVATED. Bring all offers. Here is your chance to buy a beautiful condo at a great price! Spacious two bedroom/two bathroom condo a short walk from Downtown Huntsville. Thriving adult lifestyle community with many events and activities to keep you moving year round. Walk to Main Street for shopping in a great selection of stores, eating in the many waterfront and waterfront view restaurants, or stop along the bridge or community docks to watch the boats cruising up and down the river. This sunny condo has a oversized balcony facing southwest to sit on and enjoy an afternoon drink. Large windows overlook a large back lawn and towering evergreen trees including a view of Lions Lookout in the distance. A special feature is the casement window on the living room to the sun late afternoon sun to stream in. Ensuite gas furnace to allow individual choice of heating level. Winter is coming so you will appreciate the Heated underground parking garage (spot #18)which includes a handy self serve carwash system. Don't miss out on this affordable, enjoyable lifestyle in the heart of Muskoka. (id:50886)
Property Details
| MLS® Number | 40655341 |
| Property Type | Single Family |
| AmenitiesNearBy | Beach, Golf Nearby, Hospital, Shopping, Ski Area |
| CommunityFeatures | Quiet Area |
| Features | Cul-de-sac, Southern Exposure, Balcony |
| ParkingSpaceTotal | 25 |
| StorageType | Locker |
Building
| BathroomTotal | 2 |
| BedroomsAboveGround | 2 |
| BedroomsTotal | 2 |
| Amenities | Car Wash, Party Room |
| Appliances | Dishwasher, Dryer, Refrigerator, Stove, Washer, Microwave Built-in, Window Coverings, Garage Door Opener |
| BasementType | None |
| ConstructionMaterial | Wood Frame |
| ConstructionStyleAttachment | Attached |
| CoolingType | Central Air Conditioning |
| ExteriorFinish | Stone, Vinyl Siding, Wood |
| HeatingFuel | Natural Gas |
| HeatingType | Forced Air |
| StoriesTotal | 1 |
| SizeInterior | 1161 Sqft |
| Type | Apartment |
| UtilityWater | Municipal Water |
Parking
| Underground | |
| Visitor Parking |
Land
| AccessType | Water Access, Highway Access |
| Acreage | No |
| LandAmenities | Beach, Golf Nearby, Hospital, Shopping, Ski Area |
| Sewer | Municipal Sewage System |
| SizeTotalText | Unknown |
| ZoningDescription | R4 |
Rooms
| Level | Type | Length | Width | Dimensions |
|---|---|---|---|---|
| Main Level | 4pc Bathroom | Measurements not available | ||
| Main Level | 3pc Bathroom | Measurements not available | ||
| Main Level | Living Room | 15'11'' x 20'0'' | ||
| Main Level | Dining Room | 9'10'' x 9'0'' | ||
| Main Level | Bedroom | 11'4'' x 10'0'' | ||
| Main Level | Primary Bedroom | 11'5'' x 13'4'' | ||
| Main Level | Kitchen | 10'6'' x 12'0'' |
https://www.realtor.ca/real-estate/27500264/24-dairy-lane-unit-302-huntsville
Interested?
Contact us for more information
Sharon Monett
Salesperson
727-001 The Waterfront At Grandview
Huntsville, Ontario P1H 2J5





































