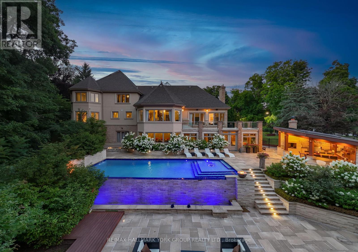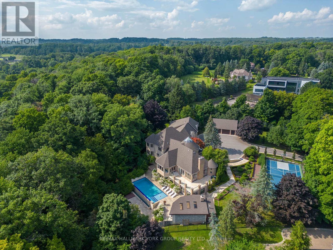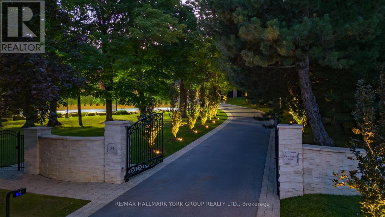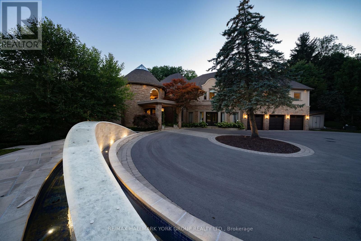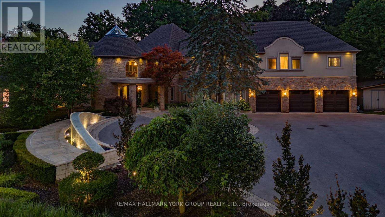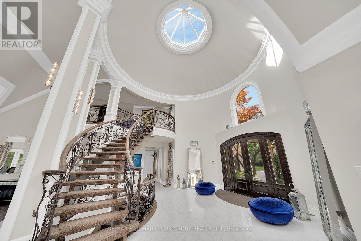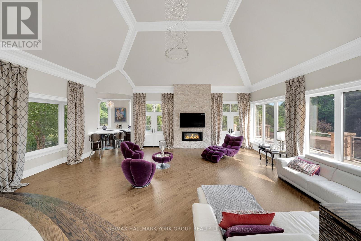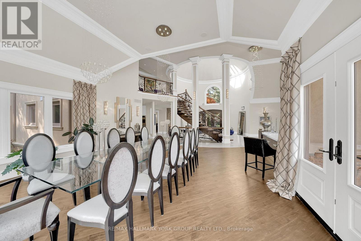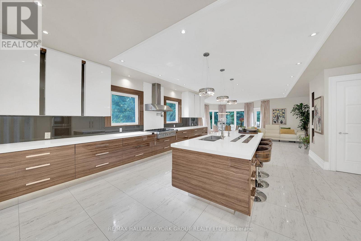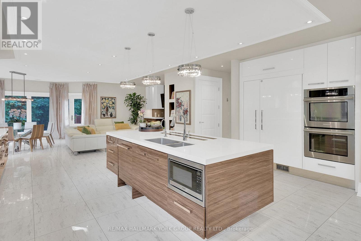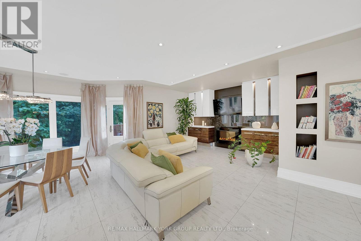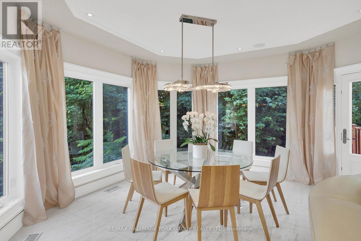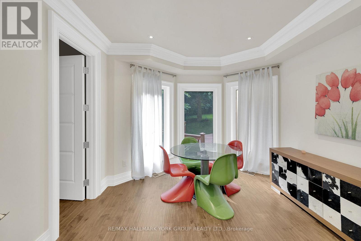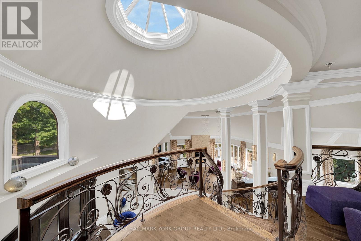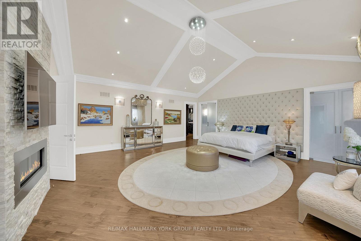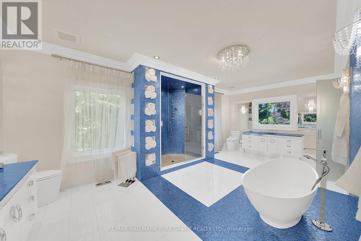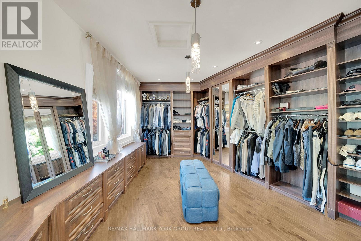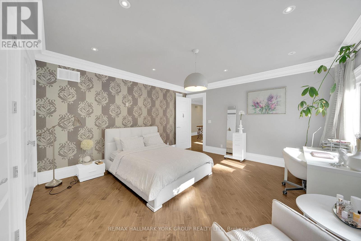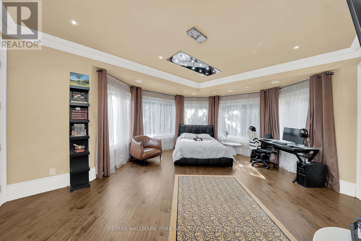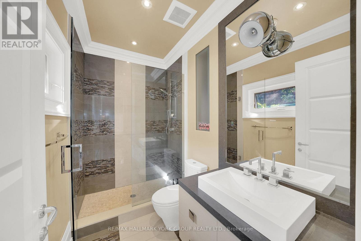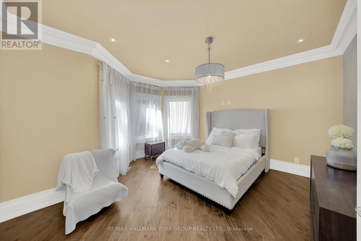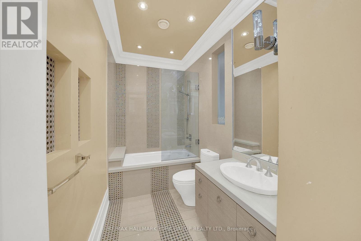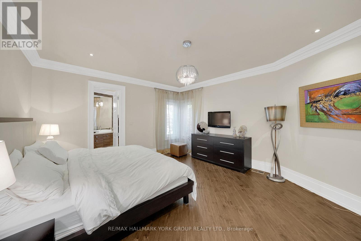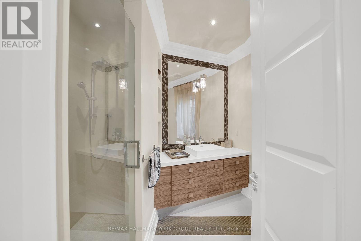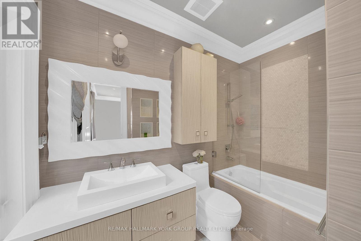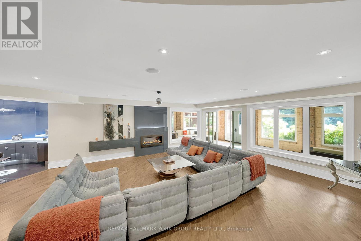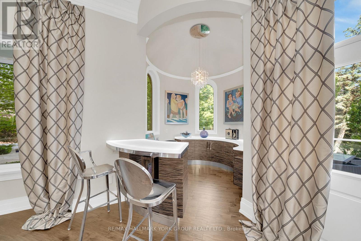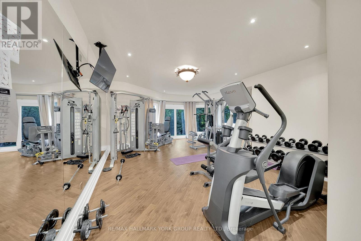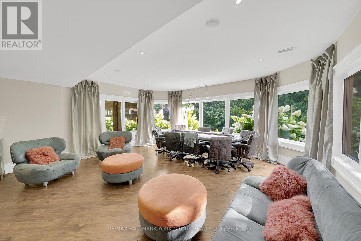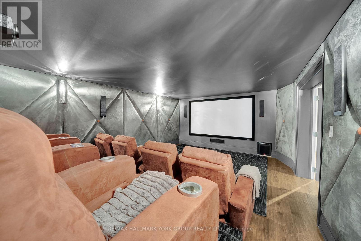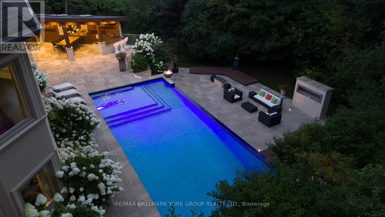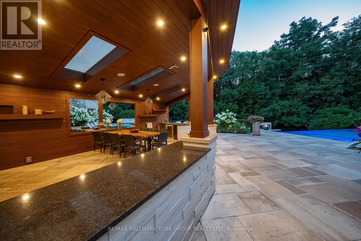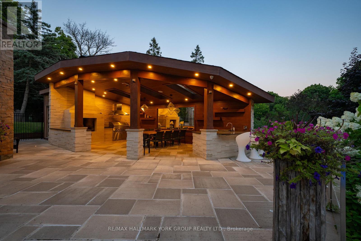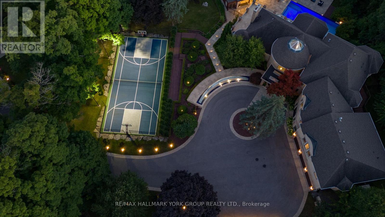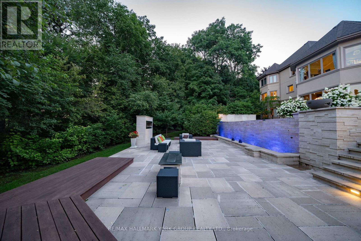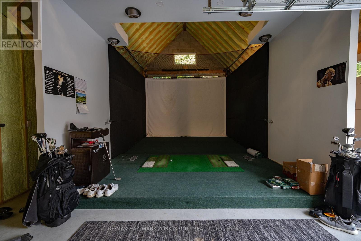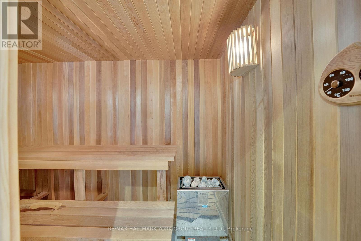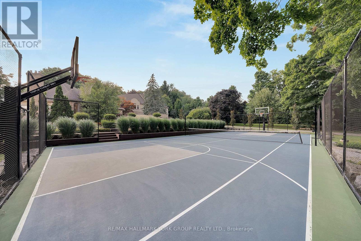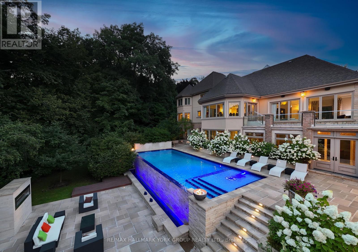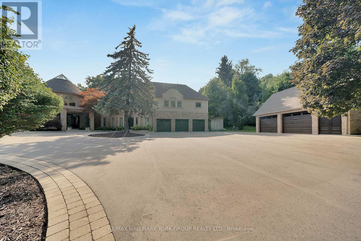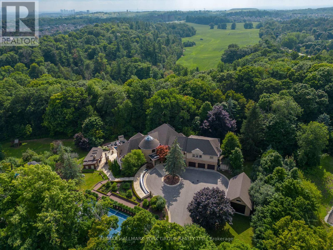24 Dew Drop Court Vaughan, Ontario L6A 1E9
$8,910,000
Welcome to Château de Vaughan! This rare opportunity presents a stunning residence nestled on one of the most private lots in the area, featuring a spacious 8400 Sq ft home on 1.8 acres of wooded land on a quiet court. Ideally situated near top-rated schools, parks, restaurants, and shopping, this 6 bedroom 10 bathroom home combines convenience with tranquility. Featuring a remarkable addition and a full renovation, it exudes a clean, modern elegance throughout. Enjoy expansive bedrooms, an open-concept living and dining area with soaring ceilings, and a spacious gourmet kitchen equipped with high-end appliances, perfect for family gatherings and entertaining. The outdoor space is a haven, boasting an inviting infinity pool, a dedicated entertainment area, sports court, golf simulator, multiple waterfalls, and more. A truly magical place for a family to enjoy and make lasting memories! ***EXTRAS*** On Town water And Well for back up- Inclusion: All Electrical Light fixtures, All window coverings, All existing Kitchen Appliances, Washer and Dryer, 3 Electric Panels, 3 Furnaces, 3 A/C, Generator, Inground Pool and all the pool equipment, *** (id:50886)
Property Details
| MLS® Number | N12210649 |
| Property Type | Single Family |
| Community Name | Rural Vaughan |
| Amenities Near By | Schools |
| Features | Cul-de-sac, Wooded Area, Sauna |
| Parking Space Total | 20 |
| Pool Type | Inground Pool |
| Structure | Drive Shed |
Building
| Bathroom Total | 10 |
| Bedrooms Above Ground | 6 |
| Bedrooms Below Ground | 1 |
| Bedrooms Total | 7 |
| Appliances | Garage Door Opener |
| Basement Development | Finished |
| Basement Features | Walk Out |
| Basement Type | N/a (finished), N/a |
| Construction Style Attachment | Detached |
| Cooling Type | Central Air Conditioning |
| Exterior Finish | Brick, Stucco |
| Fireplace Present | Yes |
| Flooring Type | Hardwood, Tile |
| Foundation Type | Concrete |
| Half Bath Total | 1 |
| Heating Fuel | Natural Gas |
| Heating Type | Forced Air |
| Stories Total | 2 |
| Size Interior | 5,000 - 100,000 Ft2 |
| Type | House |
| Utility Water | Municipal Water |
Parking
| Attached Garage | |
| Garage |
Land
| Acreage | No |
| Land Amenities | Schools |
| Sewer | Septic System |
| Size Depth | 311 Ft |
| Size Frontage | 80 Ft ,7 In |
| Size Irregular | 80.6 X 311 Ft ; 1.8 Acres |
| Size Total Text | 80.6 X 311 Ft ; 1.8 Acres|1/2 - 1.99 Acres |
Rooms
| Level | Type | Length | Width | Dimensions |
|---|---|---|---|---|
| Second Level | Bedroom 5 | 5.61 m | 4.98 m | 5.61 m x 4.98 m |
| Second Level | Office | 3.99 m | 3 m | 3.99 m x 3 m |
| Second Level | Primary Bedroom | 6.94 m | 6.65 m | 6.94 m x 6.65 m |
| Second Level | Bedroom 2 | 4.69 m | 4.5 m | 4.69 m x 4.5 m |
| Second Level | Bedroom 3 | 4.63 m | 4.34 m | 4.63 m x 4.34 m |
| Second Level | Bedroom 4 | 5.45 m | 4.44 m | 5.45 m x 4.44 m |
| Main Level | Living Room | 8.75 m | 7.31 m | 8.75 m x 7.31 m |
| Main Level | Dining Room | 8.39 m | 6.04 m | 8.39 m x 6.04 m |
| Main Level | Kitchen | 6.71 m | 6.59 m | 6.71 m x 6.59 m |
| Main Level | Sitting Room | 5.09 m | 4.66 m | 5.09 m x 4.66 m |
| Main Level | Great Room | 10.4 m | 4.67 m | 10.4 m x 4.67 m |
| Main Level | Bedroom | 6.39 m | 3.59 m | 6.39 m x 3.59 m |
https://www.realtor.ca/real-estate/28447006/24-dew-drop-court-vaughan-rural-vaughan
Contact Us
Contact us for more information
Sarah Kavoosi
Broker
www.sarahkavoosi.com/
www.facebook.com/sarahkavoosi.ca/
www.linkedin.com/in/sarahkavoosi/?ppe=1
25 Millard Ave West Unit B - 2nd Flr
Newmarket, Ontario L3Y 7R5
(905) 727-1941
(905) 841-6018

