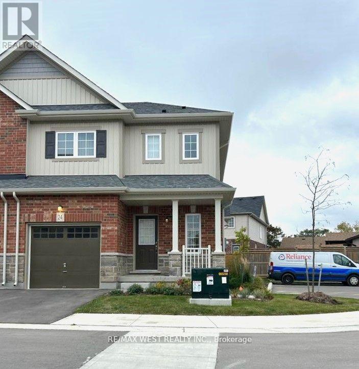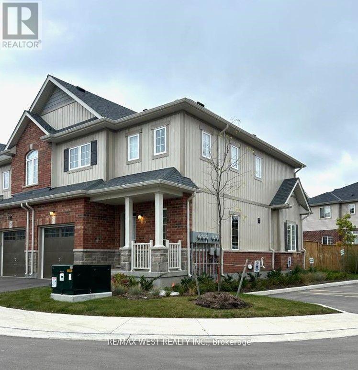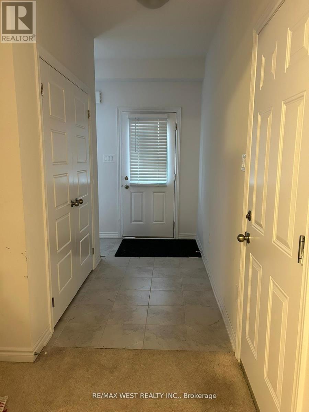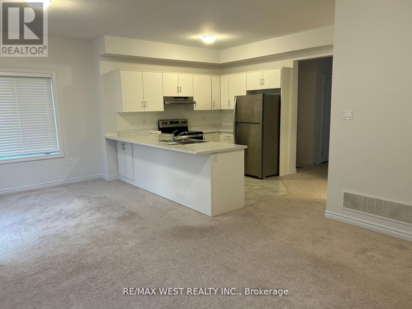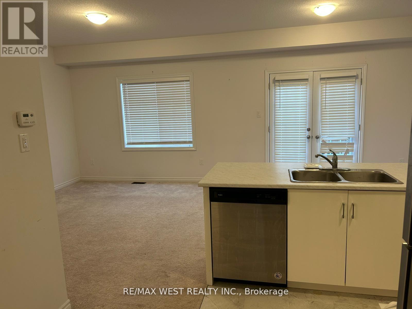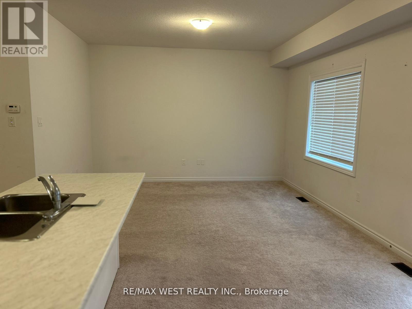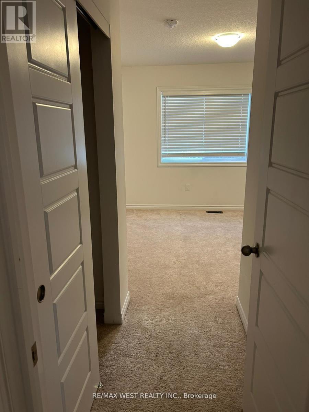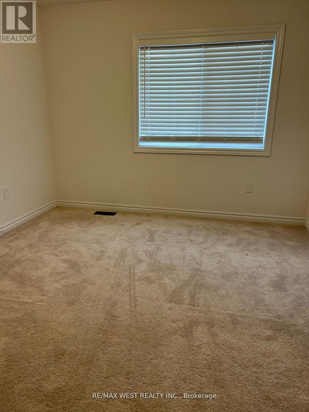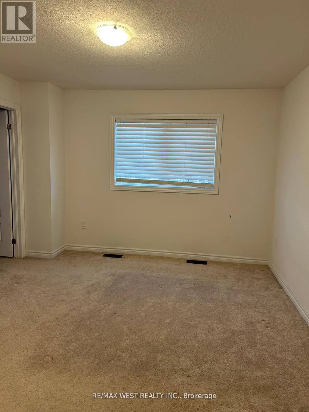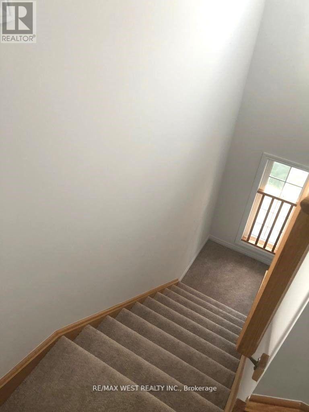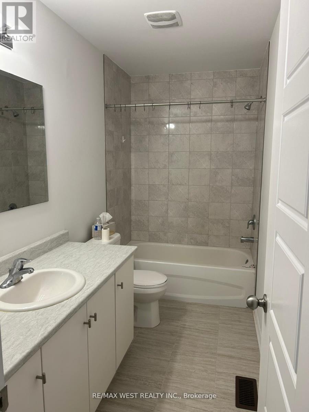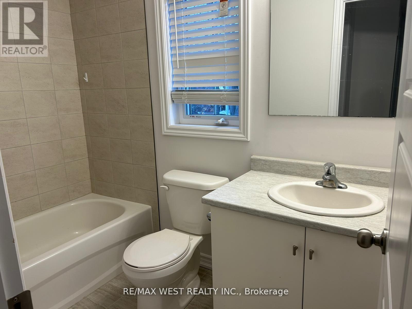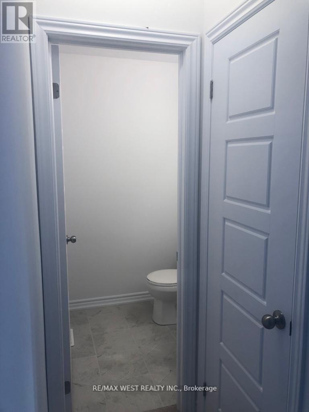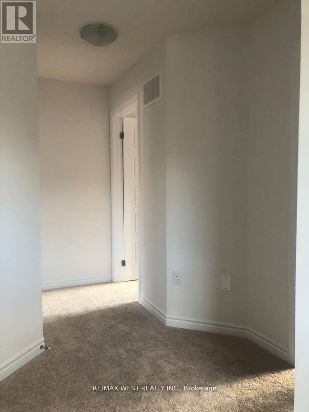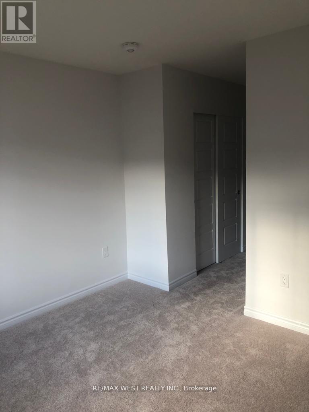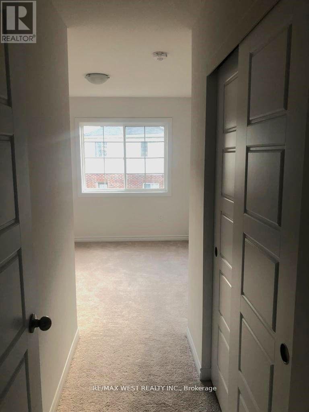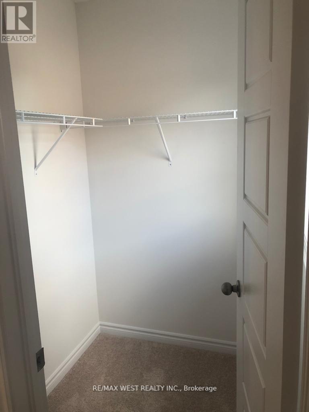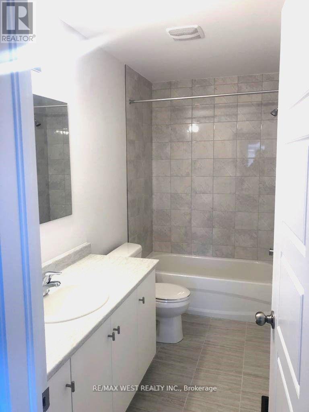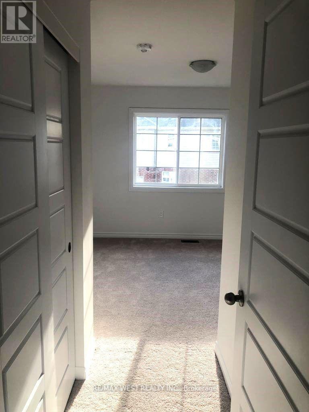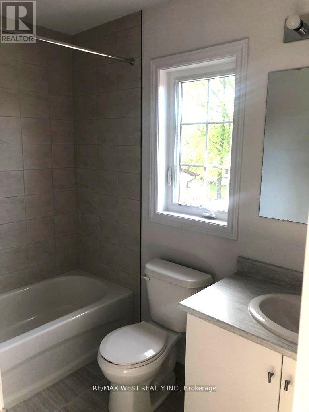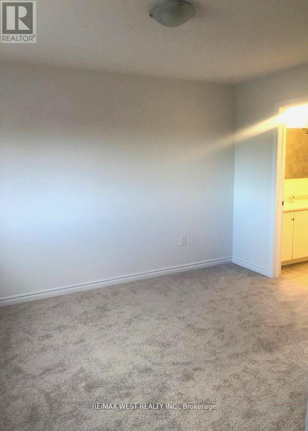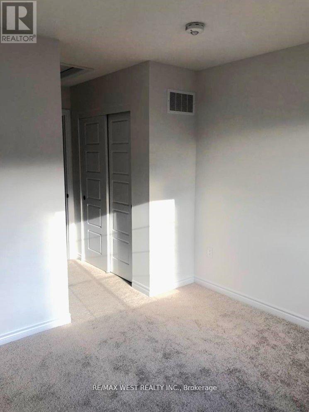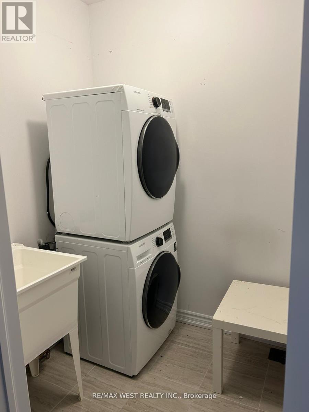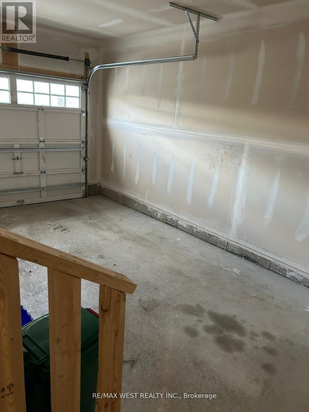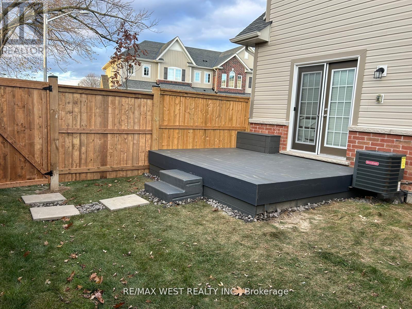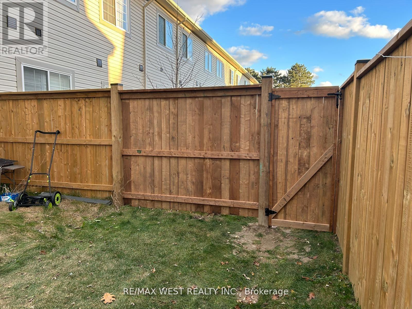24 Dewberry Drive Kitchener, Ontario N2B 0A9
$2,750 Monthly
Welcome to this stunning home in the highly desirable Rosemount community. This beautiful property offers the perfect mix of comfort and convenience. Just minutes from downtown Kitchener and Hwy 401/85, its a great spot for anyone looking for easy access to work, school, or city life. The neighborhood is on the rise, with the upcoming GO station, booming tech hub, schools, shopping, hospitals, restaurants, and even a community center/library all nearby everything you need is right around the corner. Inside, you will enjoy modern living with all the essentials ready to go, including a fridge, stove, dishwasher, washer, and dryer. Plus, it comes with 1 garage and 1 driveway parking spots for added convenience. (id:50886)
Property Details
| MLS® Number | X12371726 |
| Property Type | Single Family |
| Amenities Near By | Hospital, Park, Schools |
| Parking Space Total | 2 |
Building
| Bathroom Total | 3 |
| Bedrooms Above Ground | 3 |
| Bedrooms Total | 3 |
| Appliances | Dishwasher, Dryer, Stove, Washer, Refrigerator |
| Basement Development | Unfinished |
| Basement Type | N/a (unfinished) |
| Construction Style Attachment | Attached |
| Cooling Type | Central Air Conditioning |
| Exterior Finish | Brick, Vinyl Siding |
| Fire Protection | Smoke Detectors |
| Foundation Type | Concrete |
| Heating Fuel | Natural Gas |
| Heating Type | Forced Air |
| Stories Total | 2 |
| Size Interior | 1,100 - 1,500 Ft2 |
| Type | Row / Townhouse |
| Utility Water | Municipal Water |
Parking
| Attached Garage | |
| Garage |
Land
| Acreage | No |
| Fence Type | Fenced Yard |
| Land Amenities | Hospital, Park, Schools |
| Sewer | Sanitary Sewer |
Rooms
| Level | Type | Length | Width | Dimensions |
|---|---|---|---|---|
| Second Level | Primary Bedroom | 3.28 m | 4.1 m | 3.28 m x 4.1 m |
| Second Level | Bedroom 2 | 3.14 m | 3.23 m | 3.14 m x 3.23 m |
| Second Level | Bedroom 3 | 3.44 m | 3.12 m | 3.44 m x 3.12 m |
| Main Level | Living Room | 3.42 m | 3.18 m | 3.42 m x 3.18 m |
| Main Level | Kitchen | 2.76 m | 3.11 m | 2.76 m x 3.11 m |
| Main Level | Laundry Room | 2.1 m | 2.14 m | 2.1 m x 2.14 m |
https://www.realtor.ca/real-estate/28793973/24-dewberry-drive-kitchener
Contact Us
Contact us for more information
M.matt Akyol
Salesperson
96 Rexdale Blvd.
Toronto, Ontario M9W 1N7
(416) 745-2300
(416) 745-1952
www.remaxwest.com/
Taha Yilmaz
Salesperson
www.tahayilmaz.ca/
96 Rexdale Blvd.
Toronto, Ontario M9W 1N7
(416) 745-2300
(416) 745-1952
www.remaxwest.com/

