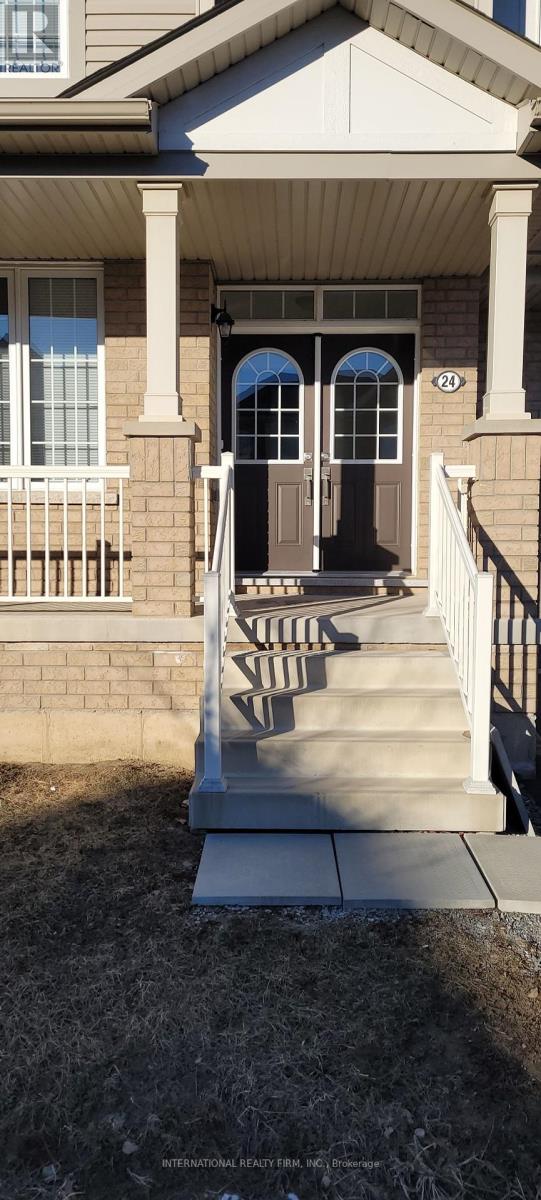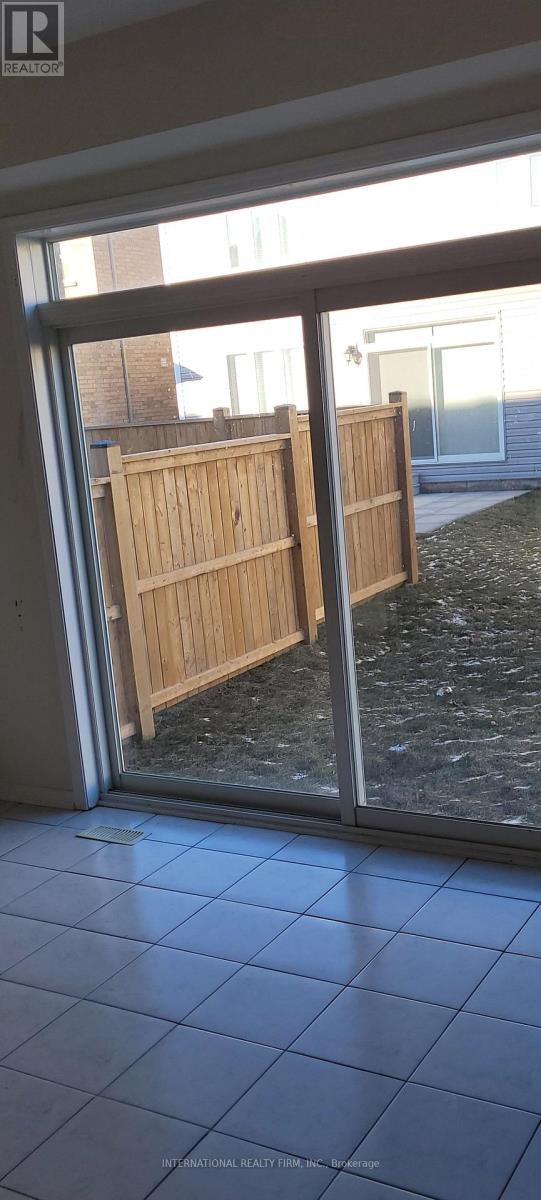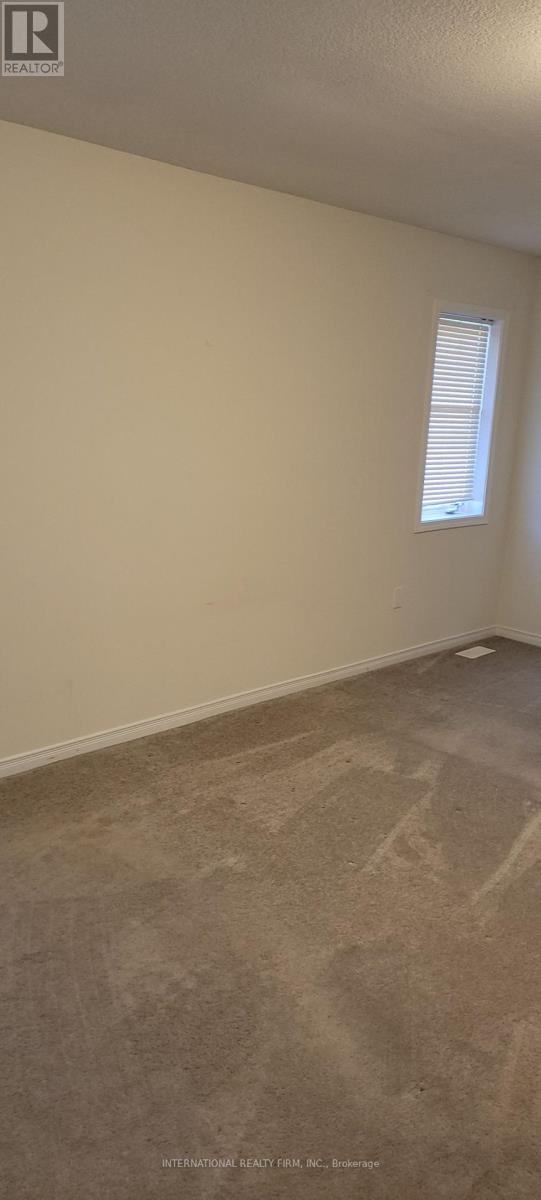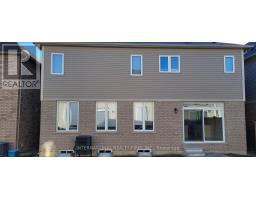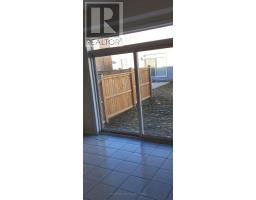24 Doreen Drive Thorold, Ontario L3B 5N5
4 Bedroom
4 Bathroom
3,000 - 3,500 ft2
Fireplace
Forced Air
$3,150 Monthly
Welcome to this beautiful, spacious, 4 Br / 4 Wshr 3500 Sf. Detached House In Thorold! Double Door Entry. Double Car Garage & 2 Cars Parking On Driveway. Lots of Natural Light, Extra room/office on Main floor! Only 5 Minutes From Seaway Mall, Walmart, Canadian Tire, Niagara College And Much More. Close To Brock University And Schools. 20 Minutes To Niagara Falls & Niagara General Hospital. Must See! (id:50886)
Property Details
| MLS® Number | X11966675 |
| Property Type | Single Family |
| Parking Space Total | 4 |
Building
| Bathroom Total | 4 |
| Bedrooms Above Ground | 4 |
| Bedrooms Total | 4 |
| Appliances | Water Heater |
| Basement Type | Full |
| Construction Style Attachment | Detached |
| Exterior Finish | Aluminum Siding, Brick |
| Fireplace Present | Yes |
| Flooring Type | Carpeted, Ceramic |
| Foundation Type | Unknown |
| Half Bath Total | 1 |
| Heating Fuel | Natural Gas |
| Heating Type | Forced Air |
| Stories Total | 2 |
| Size Interior | 3,000 - 3,500 Ft2 |
| Type | House |
| Utility Water | Municipal Water |
Parking
| Detached Garage |
Land
| Acreage | No |
| Sewer | Sanitary Sewer |
| Size Depth | 96 Ft ,1 In |
| Size Frontage | 43 Ft ,1 In |
| Size Irregular | 43.1 X 96.1 Ft |
| Size Total Text | 43.1 X 96.1 Ft |
Rooms
| Level | Type | Length | Width | Dimensions |
|---|---|---|---|---|
| Main Level | Office | 3.04 m | 3.47 m | 3.04 m x 3.47 m |
| Main Level | Family Room | 6.58 m | 4.45 m | 6.58 m x 4.45 m |
| Main Level | Living Room | 3.05 m | 4.57 m | 3.05 m x 4.57 m |
| Main Level | Kitchen | 4.26 m | 3.84 m | 4.26 m x 3.84 m |
| Main Level | Eating Area | 4.26 m | 3.35 m | 4.26 m x 3.35 m |
| Upper Level | Primary Bedroom | 5.79 m | 4.43 m | 5.79 m x 4.43 m |
| Upper Level | Bedroom 2 | 4.26 m | 3.65 m | 4.26 m x 3.65 m |
| Upper Level | Bedroom 3 | 4.11 m | 4.41 m | 4.11 m x 4.41 m |
| Upper Level | Bedroom 4 | 3.65 m | 4.72 m | 3.65 m x 4.72 m |
| Upper Level | Laundry Room | 2.5 m | 3 m | 2.5 m x 3 m |
https://www.realtor.ca/real-estate/27901083/24-doreen-drive-thorold
Contact Us
Contact us for more information
Ajay Chopra
Salesperson
www.torontohomesajay.com/
www.facebook.com/
twitter.com/messages/14234532-91912599
www.linkedin.com/feed/
International Realty Firm, Inc.
181 University Avenue, 3rd Floor
Toronto, Ontario M5H 1E2
181 University Avenue, 3rd Floor
Toronto, Ontario M5H 1E2
(647) 494-8012
(289) 475-5524


