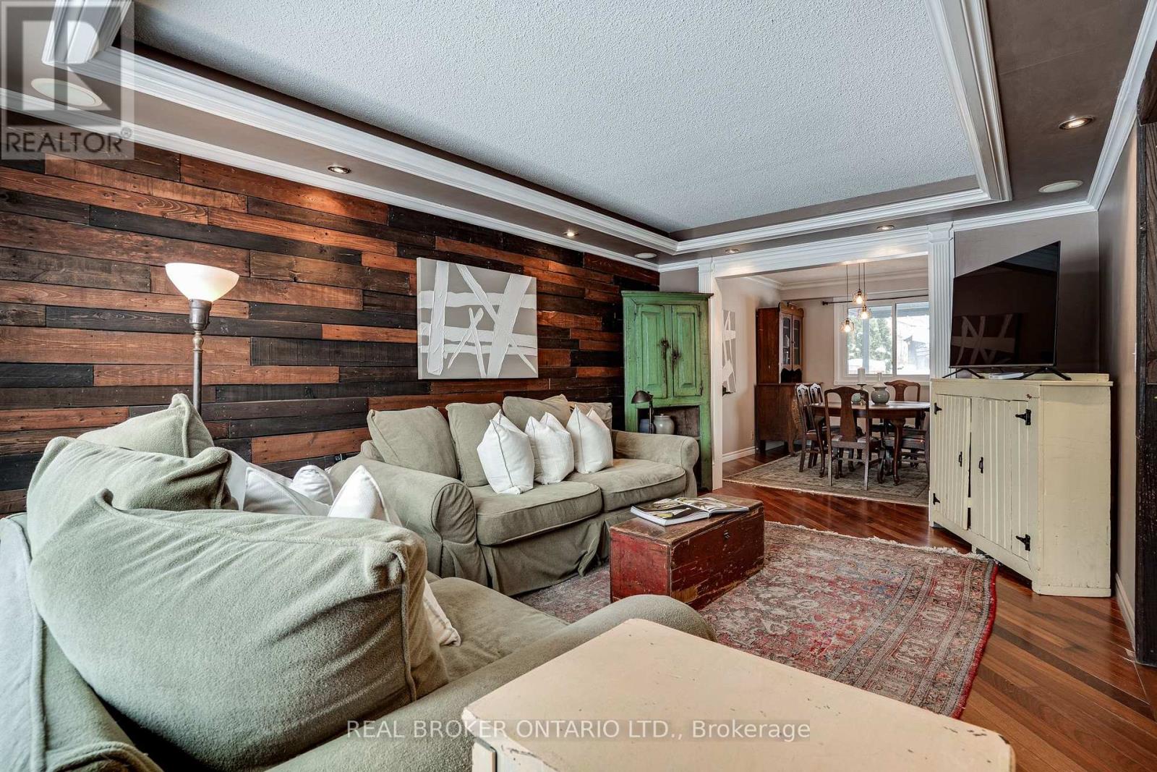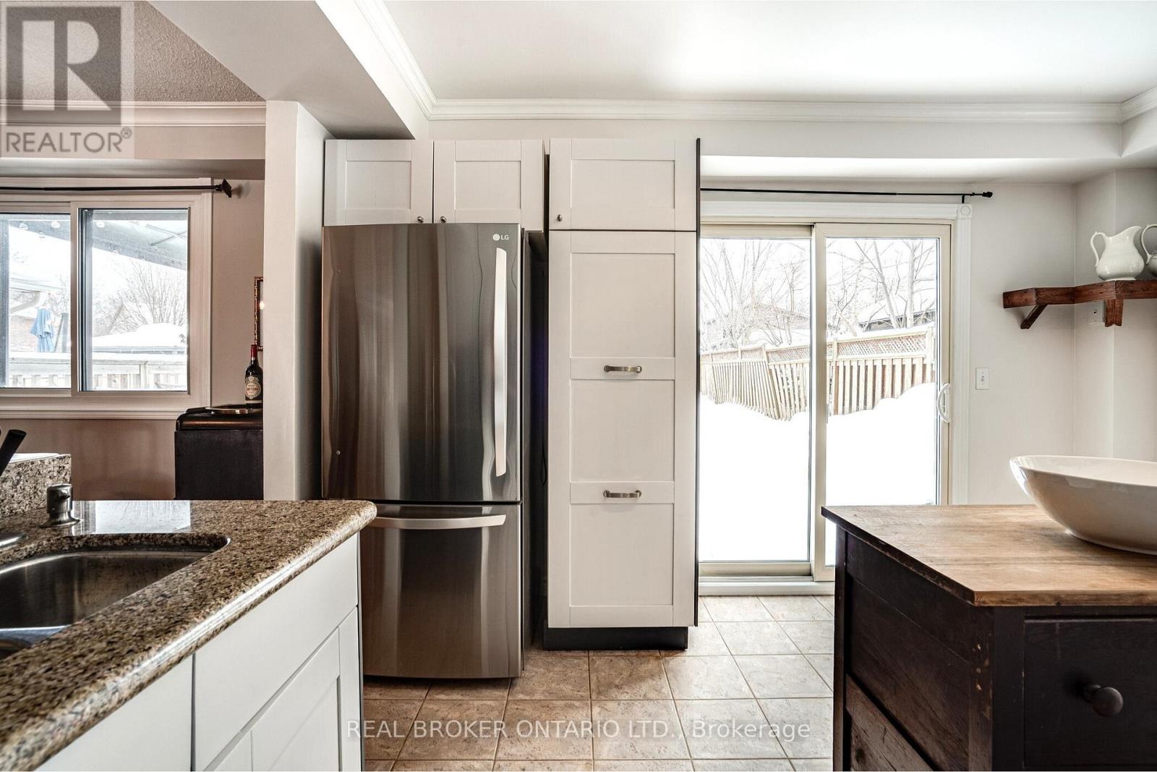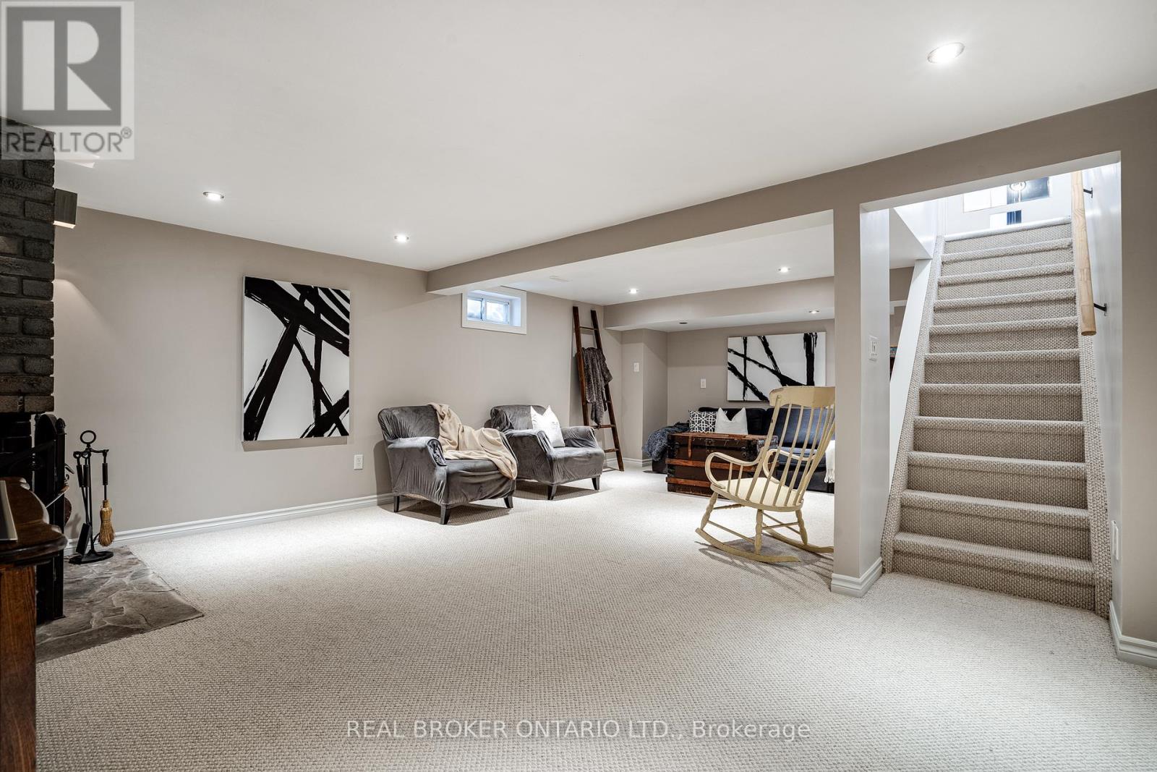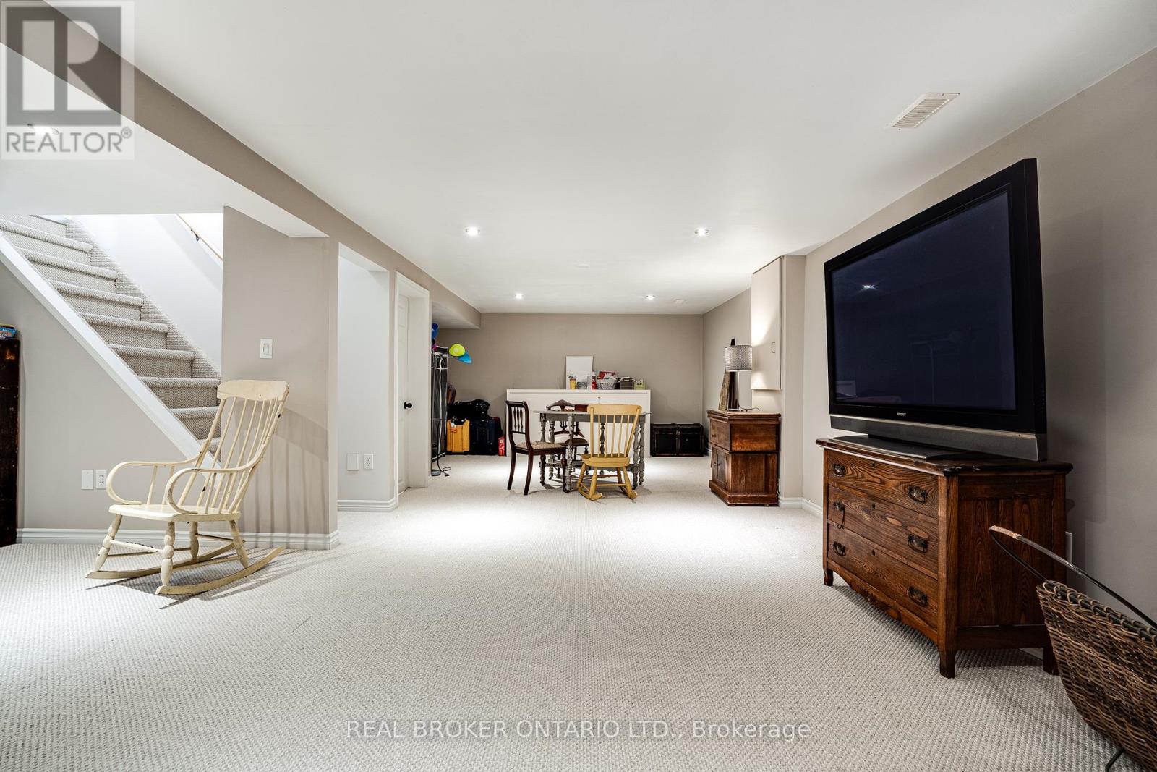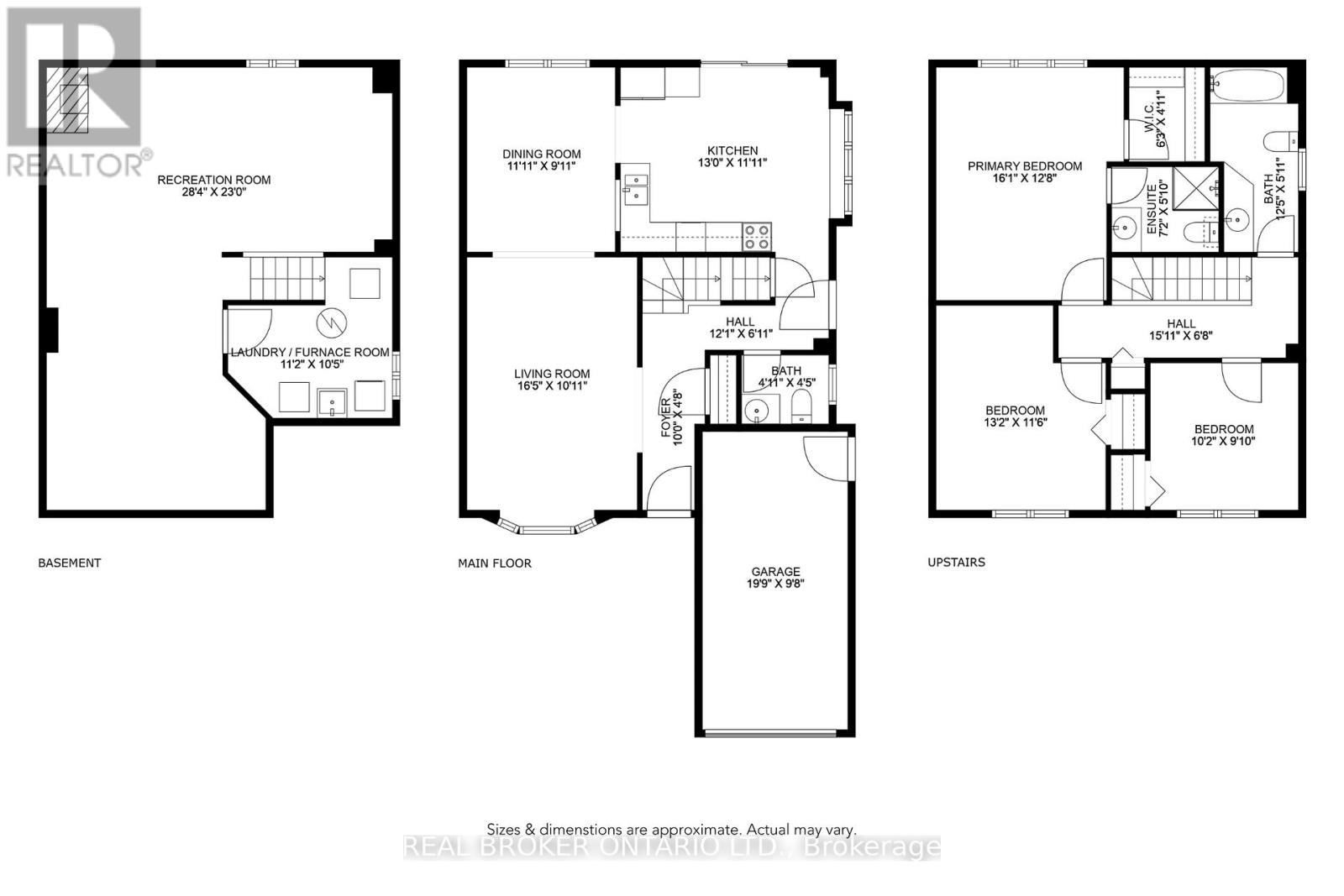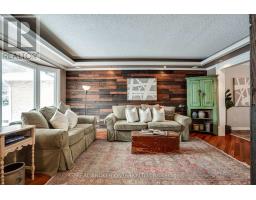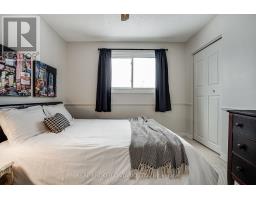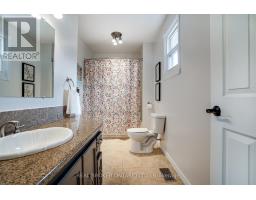24 Drakes Drive Hamilton, Ontario L8E 4G5
$824,767
This beautifully updated three-bedroom, two-&-a-half-bathroom home is perfectly situated in a quiet, family-friendly Stoney Creek neighbourhood, just steps from Lake Ontario & the scenic Waterfront Trail. With modern upgrades, comfortable living areas & a fantastic backyard retreat, this home is designed for comfort, convenience & outdoor enjoyment. Inside, the bright open-concept living & dining area showcases gleaming hardwood floors, elegant crown molding & oversized windows that fill the space with natural light. The updated kitchen is both stylish & functional, featuring granite countertops, stainless steel appliances & ample cabinetry. Sliding doors lead to a private backyard oasis, making indoor-outdoor living seamless. The backyard is an entertainers dream, complete with a large deck, an above-ground pool & mature landscaping, a perfect setting for summer gatherings, BBQs or quiet relaxation. Upstairs, the primary suite offers a walk-in closet & private ensuite, creating a peaceful retreat. Two additional well-sized bedrooms provide flexibility for family, guests or a home office. A refreshed main bathroom completes the upper level. The finished lower level adds valuable living space, ideal for a family room, home gym or playroom. Whether working from home or hosting movie nights, this level adapts to fit your needs. Thoughtful updates ensure move-in readiness, including fresh paint throughout (2025), a new refrigerator (2024), an upgraded HVAC system (2019), energy-efficient windows (2018) & a newly paved driveway & shingles (2017). The backyard was further enhanced in 2020 with a deck addition & an above-ground pool.Located one block from the lake, this home is a dream for outdoor lovers, with walking & biking trails, parks, a community fitness centre & a pool all within reach. Quick access to the QEW makes commuting effortless.A perfect balance of modern updates & an unbeatable location. Schedule your private showing today! (id:50886)
Property Details
| MLS® Number | X11984679 |
| Property Type | Single Family |
| Community Name | Lakeshore |
| Amenities Near By | Public Transit, Park |
| Community Features | Community Centre |
| Equipment Type | None |
| Features | Irregular Lot Size, Flat Site, Gazebo |
| Parking Space Total | 3 |
| Pool Type | Above Ground Pool |
| Rental Equipment Type | None |
| Structure | Deck, Patio(s), Porch, Shed |
Building
| Bathroom Total | 3 |
| Bedrooms Above Ground | 3 |
| Bedrooms Total | 3 |
| Age | 31 To 50 Years |
| Amenities | Fireplace(s) |
| Appliances | Central Vacuum, Dishwasher, Dryer, Microwave, Stove, Washer, Refrigerator |
| Basement Development | Finished |
| Basement Type | Full (finished) |
| Construction Style Attachment | Detached |
| Cooling Type | Central Air Conditioning |
| Exterior Finish | Brick, Vinyl Siding |
| Fire Protection | Smoke Detectors |
| Fireplace Present | Yes |
| Fireplace Total | 1 |
| Flooring Type | Hardwood, Tile |
| Foundation Type | Poured Concrete |
| Half Bath Total | 1 |
| Heating Fuel | Natural Gas |
| Heating Type | Forced Air |
| Stories Total | 2 |
| Size Interior | 1,100 - 1,500 Ft2 |
| Type | House |
| Utility Water | Municipal Water |
Parking
| Attached Garage | |
| Garage |
Land
| Acreage | No |
| Fence Type | Fenced Yard |
| Land Amenities | Public Transit, Park |
| Landscape Features | Landscaped |
| Sewer | Sanitary Sewer |
| Size Irregular | 34.5 X 173.2 Acre ; Diag Lotline N Bndry Aprx 20ft Longer |
| Size Total Text | 34.5 X 173.2 Acre ; Diag Lotline N Bndry Aprx 20ft Longer|under 1/2 Acre |
| Surface Water | Lake/pond |
| Zoning Description | R4 |
Rooms
| Level | Type | Length | Width | Dimensions |
|---|---|---|---|---|
| Second Level | Primary Bedroom | 4.9 m | 3.86 m | 4.9 m x 3.86 m |
| Second Level | Bathroom | 2.18 m | 1.78 m | 2.18 m x 1.78 m |
| Second Level | Bedroom 2 | 4.01 m | 3.51 m | 4.01 m x 3.51 m |
| Second Level | Bedroom 3 | 3.1 m | 3 m | 3.1 m x 3 m |
| Second Level | Bathroom | 3.78 m | 1.8 m | 3.78 m x 1.8 m |
| Basement | Laundry Room | 3.4 m | 3.18 m | 3.4 m x 3.18 m |
| Basement | Recreational, Games Room | 8.64 m | 7.01 m | 8.64 m x 7.01 m |
| Main Level | Living Room | 5 m | 3.33 m | 5 m x 3.33 m |
| Main Level | Dining Room | 3.63 m | 3.02 m | 3.63 m x 3.02 m |
| Main Level | Kitchen | 3.96 m | 3.63 m | 3.96 m x 3.63 m |
| Main Level | Bathroom | 1.5 m | 1.35 m | 1.5 m x 1.35 m |
Utilities
| Cable | Available |
| Sewer | Installed |
https://www.realtor.ca/real-estate/27944048/24-drakes-drive-hamilton-lakeshore-lakeshore
Contact Us
Contact us for more information
Mike Mccarthy
Salesperson
(416) 704-2963
www.mikemccarthyrealty.com/
facebook.com/mmccarthyrealty
1595 Upper James St #4b
Hamilton, Ontario L9B 0H7
(905) 575-5478
(905) 575-7217






