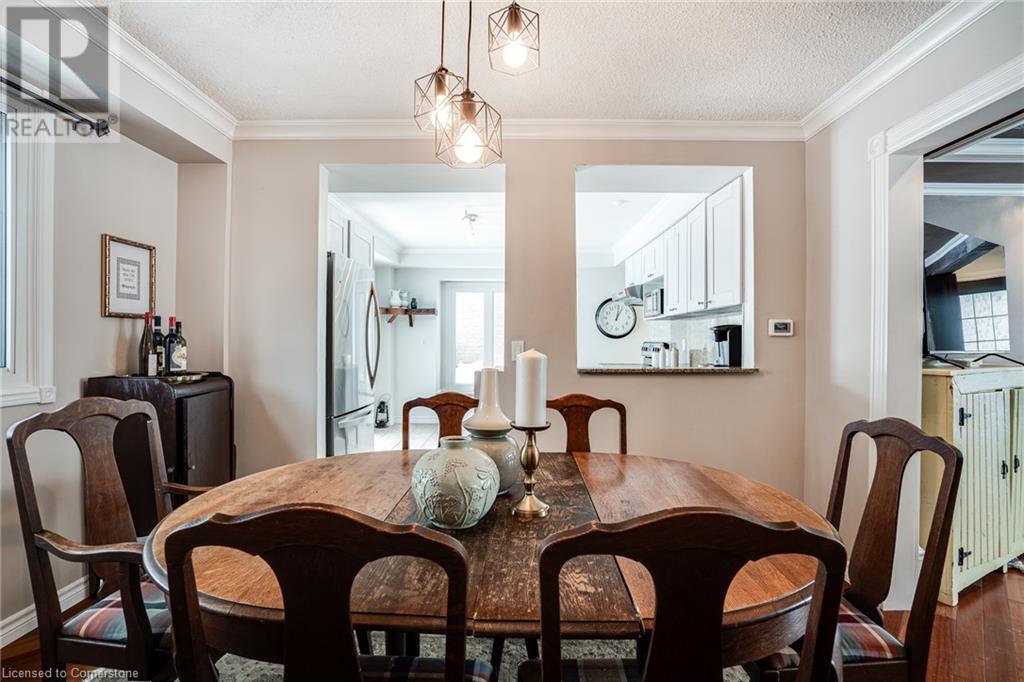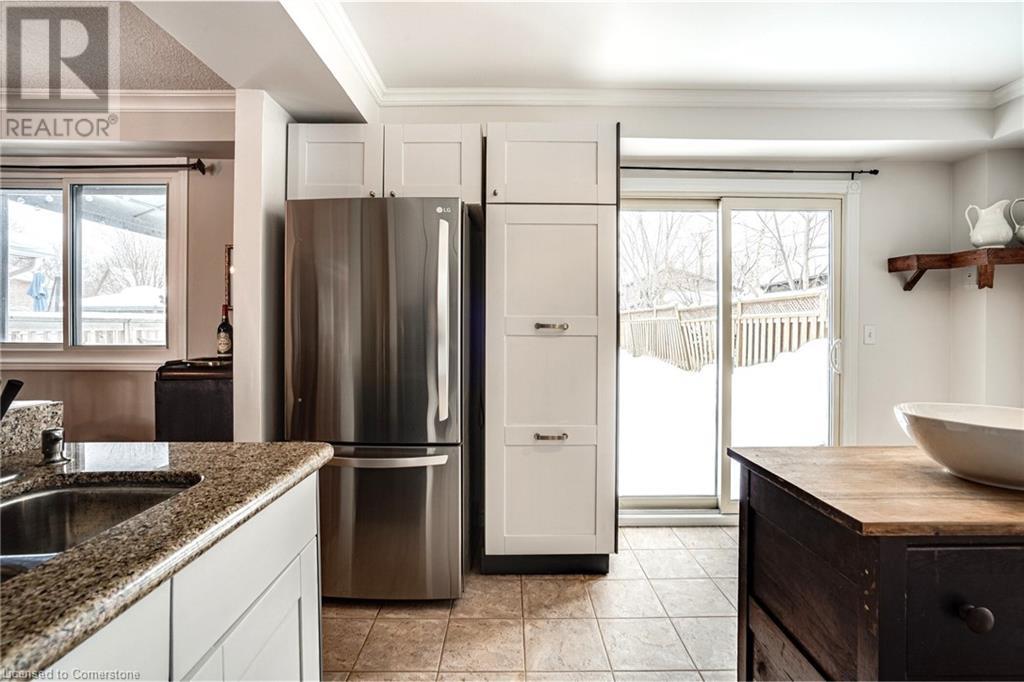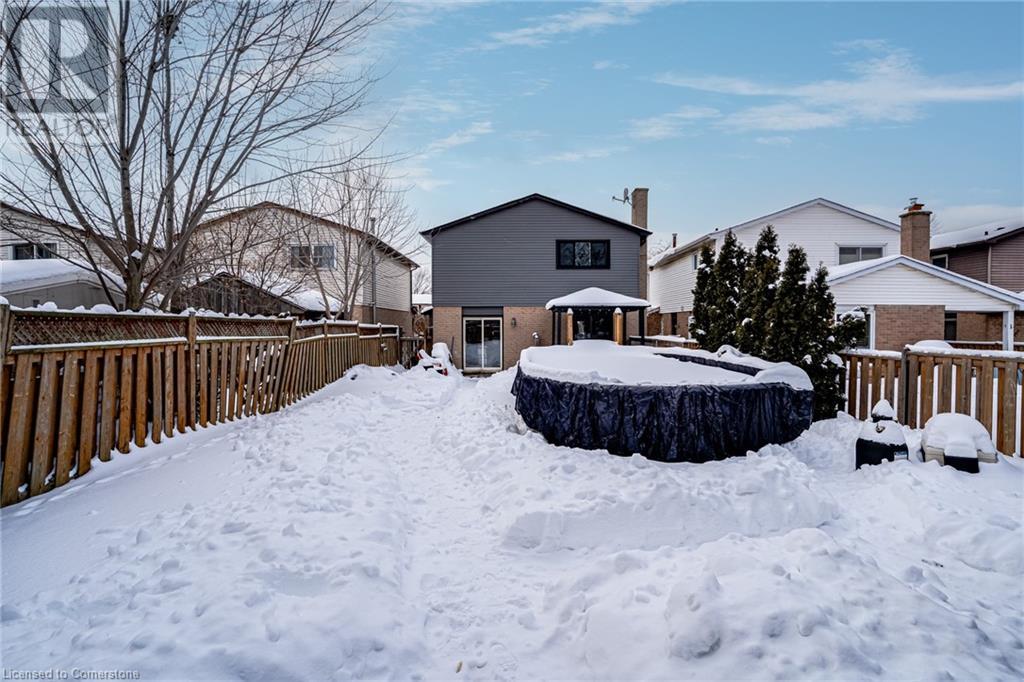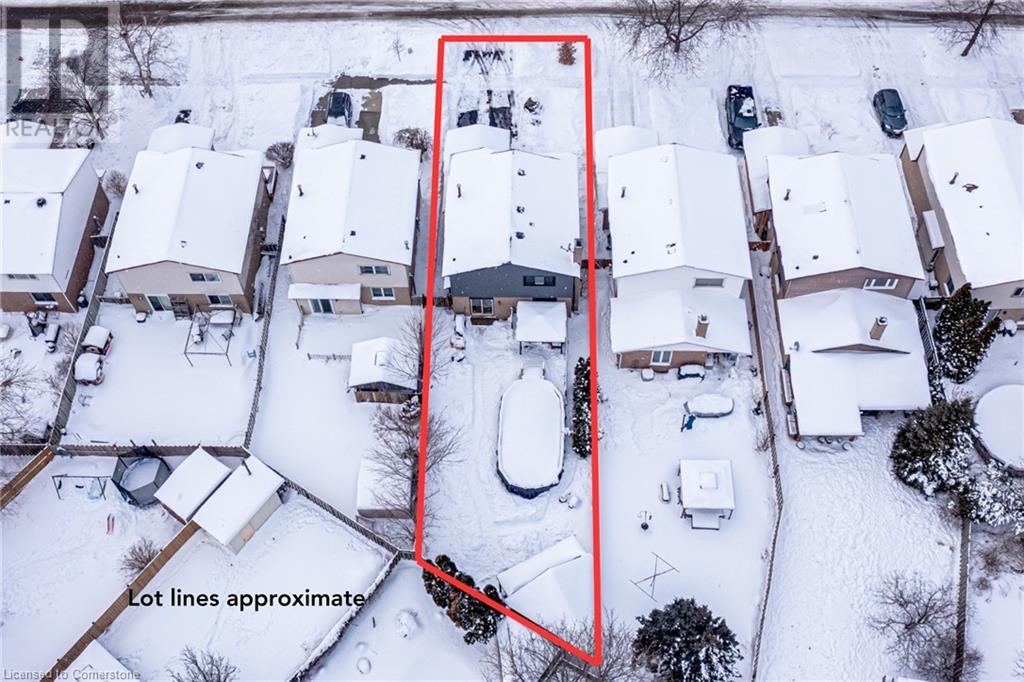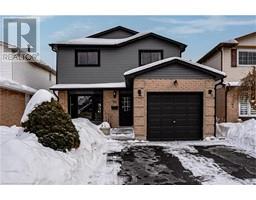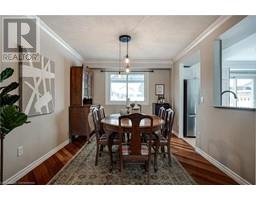24 Drakes Drive Hamilton, Ontario L8E 4G5
$896,767
This beautifully updated three-bedroom, two-&-a-half-bathroom home is perfectly situated in a quiet, family-friendly Stoney Creek neighbourhood, just steps from Lake Ontario & the scenic Waterfront Trail. With modern upgrades, comfortable living areas & a fantastic backyard retreat, this home is designed for comfort, convenience & outdoor enjoyment. Inside, the bright open-concept living & dining area showcases gleaming hardwood floors, elegant crown molding & oversized windows that fill the space with natural light. The updated kitchen is both stylish & functional, featuring granite countertops, stainless steel appliances & ample cabinetry. Sliding doors lead to a private backyard oasis, making indoor-outdoor living seamless. The backyard is an entertainer’s dream, complete with a large deck, an above-ground pool & mature landscaping—a perfect setting for summer gatherings, BBQs or quiet relaxation. Upstairs, the primary suite offers a walk-in closet & private ensuite, creating a peaceful retreat. Two additional well-sized bedrooms provide flexibility for family, guests or a home office. A refreshed main bathroom completes the upper level. The finished lower level adds valuable living space, ideal for a family room, home gym or playroom. Whether working from home or hosting movie nights, this level adapts to fit your needs. Thoughtful updates ensure move-in readiness, including fresh paint throughout (2025), a new refrigerator (2024), an upgraded HVAC system (2019), energy-efficient windows (2018) & a newly paved driveway & shingles (2017). The backyard was further enhanced in 2020 with a deck addition & an above-ground pool. Located one block from the lake, this home is a dream for outdoor lovers, with walking & biking trails, parks, a community fitness centre & a pool all within reach. Quick access to the QEW makes commuting effortless. A perfect balance of modern updates & an unbeatable location. Schedule your private showing today! (id:50886)
Property Details
| MLS® Number | 40700405 |
| Property Type | Single Family |
| Amenities Near By | Beach, Golf Nearby, Hospital, Marina, Park, Place Of Worship, Playground, Public Transit, Schools, Shopping |
| Community Features | Quiet Area, Community Centre, School Bus |
| Equipment Type | None |
| Features | Paved Driveway, Gazebo, Sump Pump |
| Parking Space Total | 3 |
| Pool Type | Above Ground Pool |
| Rental Equipment Type | None |
| Structure | Shed, Porch |
Building
| Bathroom Total | 3 |
| Bedrooms Above Ground | 3 |
| Bedrooms Total | 3 |
| Appliances | Central Vacuum - Roughed In, Dishwasher, Dryer, Microwave, Refrigerator, Stove, Washer, Hood Fan, Window Coverings |
| Architectural Style | 2 Level |
| Basement Development | Finished |
| Basement Type | Full (finished) |
| Constructed Date | 1983 |
| Construction Style Attachment | Detached |
| Cooling Type | Central Air Conditioning |
| Exterior Finish | Brick, Vinyl Siding |
| Fire Protection | Smoke Detectors |
| Fireplace Fuel | Wood |
| Fireplace Present | Yes |
| Fireplace Total | 1 |
| Fireplace Type | Other - See Remarks |
| Fixture | Ceiling Fans |
| Foundation Type | Poured Concrete |
| Half Bath Total | 1 |
| Heating Fuel | Natural Gas |
| Heating Type | Forced Air |
| Stories Total | 2 |
| Size Interior | 2,029 Ft2 |
| Type | House |
| Utility Water | Municipal Water |
Parking
| Attached Garage |
Land
| Access Type | Highway Access, Highway Nearby |
| Acreage | No |
| Fence Type | Fence |
| Land Amenities | Beach, Golf Nearby, Hospital, Marina, Park, Place Of Worship, Playground, Public Transit, Schools, Shopping |
| Landscape Features | Landscaped |
| Sewer | Municipal Sewage System |
| Size Depth | 173 Ft |
| Size Frontage | 34 Ft |
| Size Irregular | 0.1 |
| Size Total | 0.1 Ac|under 1/2 Acre |
| Size Total Text | 0.1 Ac|under 1/2 Acre |
| Zoning Description | R4 |
Rooms
| Level | Type | Length | Width | Dimensions |
|---|---|---|---|---|
| Second Level | 4pc Bathroom | 12'5'' x 5'11'' | ||
| Second Level | Bedroom | 10'2'' x 9'10'' | ||
| Second Level | Bedroom | 13'2'' x 11'6'' | ||
| Second Level | 3pc Bathroom | 7'2'' x 5'10'' | ||
| Second Level | Primary Bedroom | 16'1'' x 12'8'' | ||
| Basement | Laundry Room | 11'2'' x 10'5'' | ||
| Basement | Recreation Room | 28'4'' x 23'0'' | ||
| Main Level | 2pc Bathroom | 4'11'' x 4'5'' | ||
| Main Level | Kitchen | 13'0'' x 11'11'' | ||
| Main Level | Dining Room | 11'11'' x 9'11'' | ||
| Main Level | Living Room | 16'5'' x 10'11'' |
Utilities
| Cable | Available |
| Electricity | Available |
| Natural Gas | Available |
| Telephone | Available |
https://www.realtor.ca/real-estate/27943881/24-drakes-drive-hamilton
Contact Us
Contact us for more information
Mike Mccarthy
Salesperson
http//www.mikemccarthyrealty.com
130 King Street W. Suite 1900d
Toronto, Ontario M5X 1E3
(888) 311-1172








