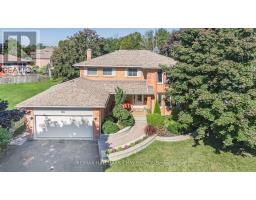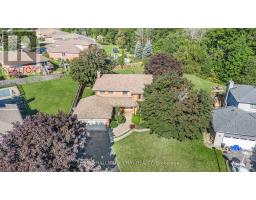24 Dyer Boulevard Barrie, Ontario L4N 9G2
$1,399,900
Welcome to Dyer Blvd! This charming brick home is nestled in a highly desirable neighbourhood, perfectly situated near golf courses, parks, public transit, schools, shopping, and Hwy 400. Boasting over 3,700 sq ft of living space, this residence offers a classic floor plan designed for both comfort and entertaining. The family room, featuring a cozy gas fireplace, opens up to a covered patioan ideal spot for family gatherings. Expansive windows in the kitchen provide stunning views of the expansive backyard. The main floor laundry with a side entry adds convenience to your daily routine. The spacious master suite is a retreat in itself, complete with his and her walk-in closets and a 3-piece ensuite. Three additional bright and airy bedrooms are located close to the main 4-piece bathroom. The lower level is versatile, featuring a fifth bedroom with an adjoining room that can serve as a teen retreat, guest area, home gym, or hobby room. The large rec room, equipped with another gas fireplace, offers sliding doors with a walkup that leads directly to the backyard. Outside, you'll find a large serene backyard perfect for summer relaxation, complete with a hot tub to unwind and soak up the sun in privacy. A large shed/workshop with hydro is ideal for yard work or hobbies. (id:50886)
Property Details
| MLS® Number | S9353702 |
| Property Type | Single Family |
| Community Name | Holly |
| EquipmentType | None |
| Features | Cul-de-sac, Level Lot, Carpet Free |
| ParkingSpaceTotal | 6 |
| RentalEquipmentType | None |
| Structure | Patio(s), Deck, Porch, Shed |
Building
| BathroomTotal | 5 |
| BedroomsAboveGround | 4 |
| BedroomsBelowGround | 1 |
| BedroomsTotal | 5 |
| Amenities | Fireplace(s) |
| Appliances | Hot Tub, Garage Door Opener Remote(s), Water Heater, Water Softener, Dishwasher, Dryer, Garage Door Opener, Microwave, Refrigerator, Stove, Washer |
| BasementDevelopment | Finished |
| BasementFeatures | Walk Out |
| BasementType | Full (finished) |
| ConstructionStyleAttachment | Detached |
| CoolingType | Central Air Conditioning |
| ExteriorFinish | Brick |
| FireplacePresent | Yes |
| FireplaceTotal | 2 |
| FlooringType | Hardwood, Vinyl |
| FoundationType | Poured Concrete |
| HalfBathTotal | 1 |
| HeatingFuel | Natural Gas |
| HeatingType | Forced Air |
| StoriesTotal | 2 |
| SizeInterior | 2499.9795 - 2999.975 Sqft |
| Type | House |
| UtilityWater | Municipal Water |
Parking
| Attached Garage |
Land
| Acreage | No |
| FenceType | Fenced Yard |
| LandscapeFeatures | Landscaped |
| Sewer | Septic System |
| SizeDepth | 164 Ft |
| SizeFrontage | 72 Ft |
| SizeIrregular | 72 X 164 Ft ; Irreg |
| SizeTotalText | 72 X 164 Ft ; Irreg|under 1/2 Acre |
Rooms
| Level | Type | Length | Width | Dimensions |
|---|---|---|---|---|
| Second Level | Primary Bedroom | 7.92 m | 4.27 m | 7.92 m x 4.27 m |
| Second Level | Bathroom | 1.52 m | 1.83 m | 1.52 m x 1.83 m |
| Second Level | Bedroom 2 | 3.81 m | 3.35 m | 3.81 m x 3.35 m |
| Second Level | Bedroom 3 | 3.81 m | 4.88 m | 3.81 m x 4.88 m |
| Second Level | Bedroom 4 | 3.66 m | 3.35 m | 3.66 m x 3.35 m |
| Basement | Bedroom 5 | 1.83 m | 1 m | 1.83 m x 1 m |
| Basement | Recreational, Games Room | 3.96 m | 4.57 m | 3.96 m x 4.57 m |
| Main Level | Living Room | 10.06 m | 4.57 m | 10.06 m x 4.57 m |
| Main Level | Kitchen | 4.57 m | 5.79 m | 4.57 m x 5.79 m |
| Main Level | Family Room | 6.4 m | 6.4 m x Measurements not available | |
| Main Level | Bathroom | 1.22 m | 1.22 m x Measurements not available | |
| Main Level | Laundry Room | 3.05 m | 2.13 m | 3.05 m x 2.13 m |
https://www.realtor.ca/real-estate/27430784/24-dyer-boulevard-barrie-holly-holly
Interested?
Contact us for more information
Ellie Haringa
Salesperson
218 Bayfield St, 100078 & 100431
Barrie, Ontario L4M 3B6
Rick Laferriere
Salesperson
218 Bayfield St, 100078 & 100431
Barrie, Ontario L4M 3B6





















































