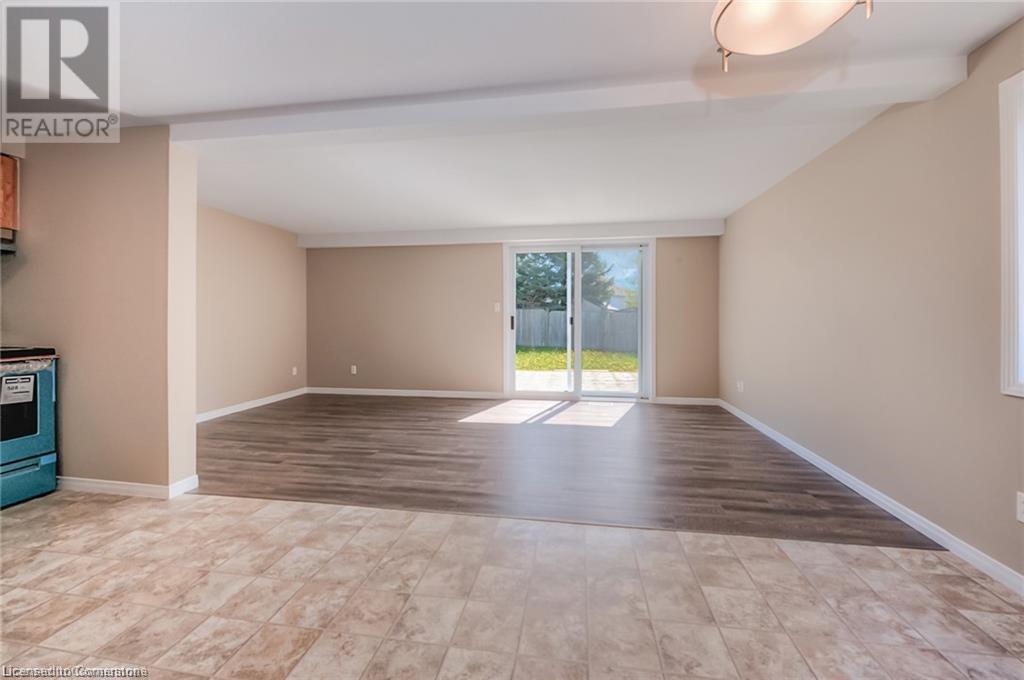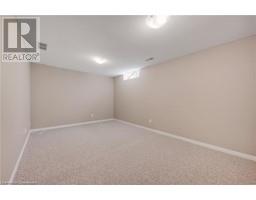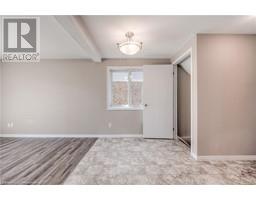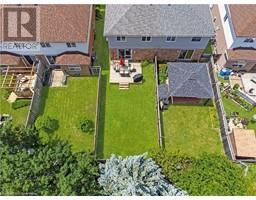24 E Activa Avenue E Kitchener, Ontario N2E 3R2
$2,800 Monthly
Welcome to this bright, open-concept semi-detached home, perfectly located in the highly desirable area of Kitchener. With over 1,000 square feet of versatile living space, this property boasts a thoughtfully designed layout that includes a full bathroom and a welcoming living room flooded with natural light from large, east-facing windows with a smart thermostat and a smart front door. The generous outdoor area is ideal for both children and adults, making this home a fantastic choice for families and working professionals seeking a comfortable and convenient lifestyle. Step into the spacious basement—a tranquil haven designed for relaxation and leisure. Whether you envision a personal gym, a creative studio, or a comfortable lounge area, the possibilities here are endless Enjoy effortless access to a wealth of amenities: several public and private schools, three playgrounds, three sports fields, and seven additional facilities are all within a short 20-minute stroll. This prime location provides both comfort and connectivity. Reach out to your Realtor® or contact me directly to schedule your private viewing toda (id:50886)
Property Details
| MLS® Number | 40707636 |
| Property Type | Single Family |
| Amenities Near By | Airport, Park, Place Of Worship, Playground, Public Transit, Schools, Shopping |
| Community Features | Community Centre, School Bus |
| Features | Paved Driveway, Automatic Garage Door Opener |
| Parking Space Total | 2 |
Building
| Bathroom Total | 3 |
| Bedrooms Above Ground | 3 |
| Bedrooms Total | 3 |
| Appliances | Dishwasher, Dryer, Microwave, Refrigerator, Stove, Water Softener, Washer, Garage Door Opener |
| Architectural Style | 2 Level |
| Basement Development | Finished |
| Basement Type | Full (finished) |
| Constructed Date | 1998 |
| Construction Style Attachment | Attached |
| Cooling Type | Central Air Conditioning |
| Exterior Finish | Aluminum Siding |
| Fire Protection | Unknown |
| Half Bath Total | 2 |
| Heating Type | Forced Air |
| Stories Total | 2 |
| Size Interior | 1,001 Ft2 |
| Type | Row / Townhouse |
| Utility Water | Municipal Water |
Parking
| Attached Garage |
Land
| Access Type | Road Access |
| Acreage | No |
| Fence Type | Fence |
| Land Amenities | Airport, Park, Place Of Worship, Playground, Public Transit, Schools, Shopping |
| Sewer | Private Sewer |
| Size Frontage | 22 Ft |
| Size Irregular | 0.06 |
| Size Total | 0.06 Ac|under 1/2 Acre |
| Size Total Text | 0.06 Ac|under 1/2 Acre |
| Zoning Description | R6 |
Rooms
| Level | Type | Length | Width | Dimensions |
|---|---|---|---|---|
| Second Level | Bedroom | 10'0'' x 10'0'' | ||
| Second Level | 4pc Bathroom | 8'0'' x 6'0'' | ||
| Second Level | Primary Bedroom | 14'0'' x 12'0'' | ||
| Second Level | Bedroom | 12'0'' x 10'0'' | ||
| Basement | Utility Room | 6'0'' x 4'0'' | ||
| Basement | 2pc Bathroom | 6'0'' x 3'0'' | ||
| Basement | Recreation Room | 10'0'' x 6'0'' | ||
| Main Level | Living Room | 10'0'' x 8'0'' | ||
| Main Level | Kitchen | 10'0'' x 8'0'' | ||
| Main Level | 2pc Bathroom | 6'0'' x 3'0'' |
https://www.realtor.ca/real-estate/28059377/24-e-activa-avenue-e-kitchener
Contact Us
Contact us for more information
Ifeanyi Odiaka
Salesperson
21 King Street W 5th Floor
Hamilton, Ontario L8P 4W7
(866) 530-7737

































































