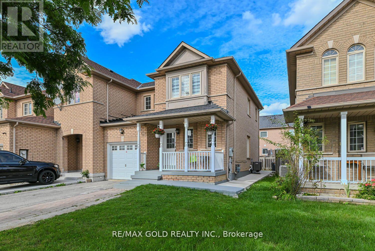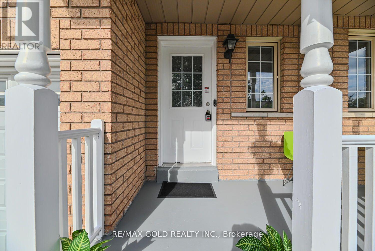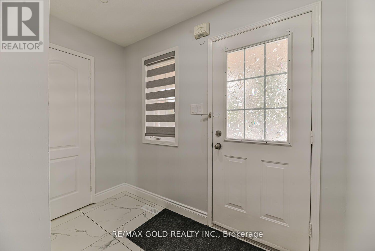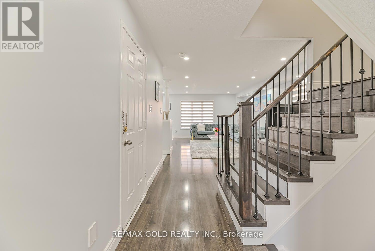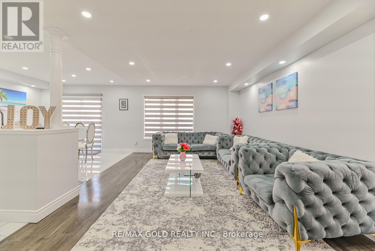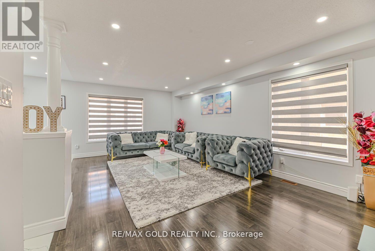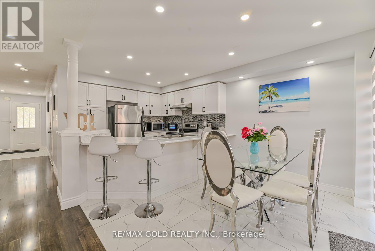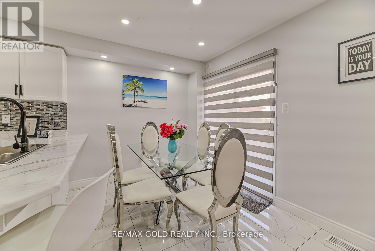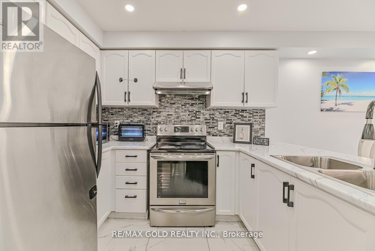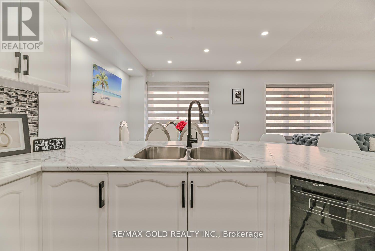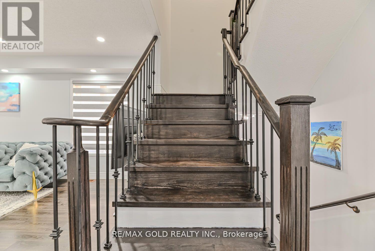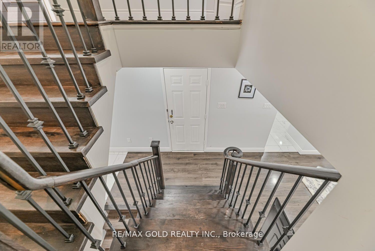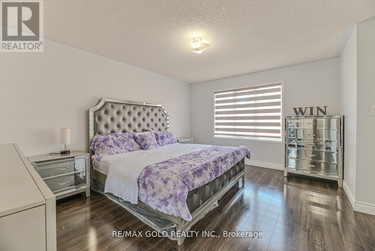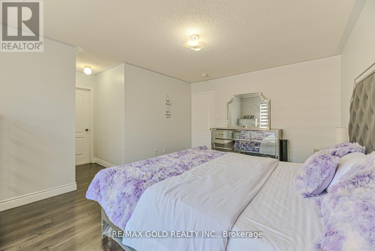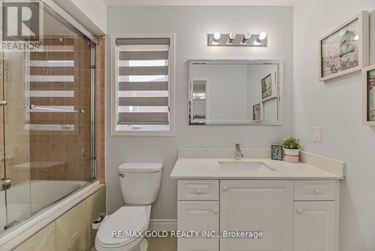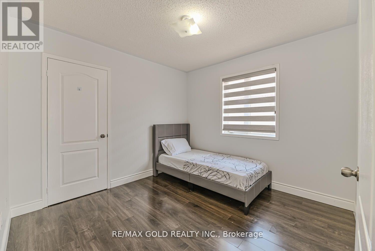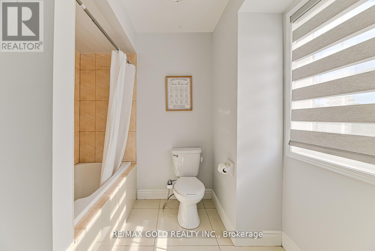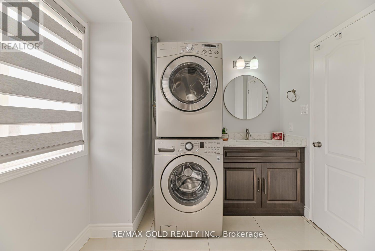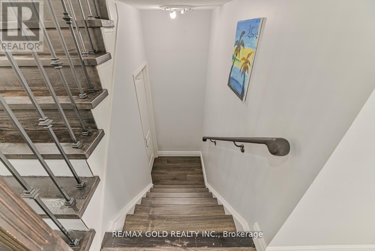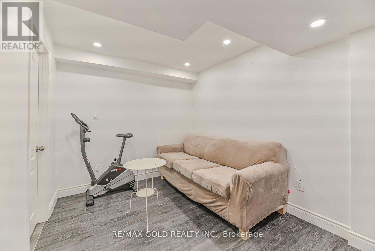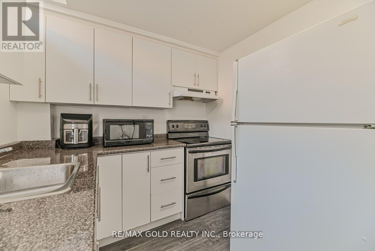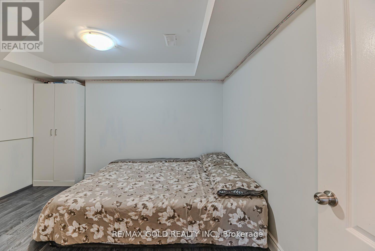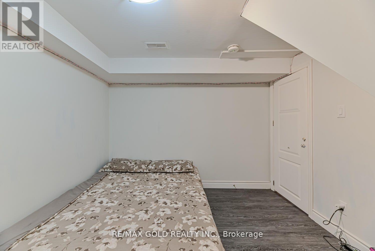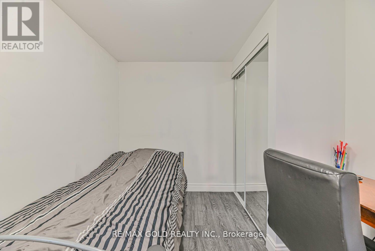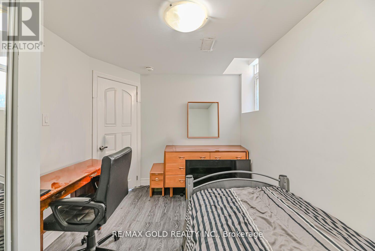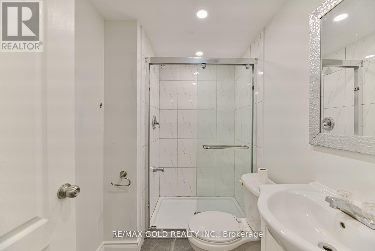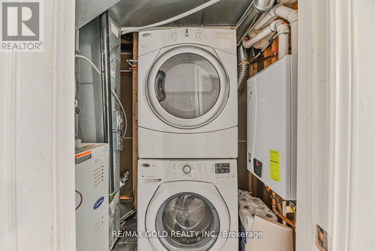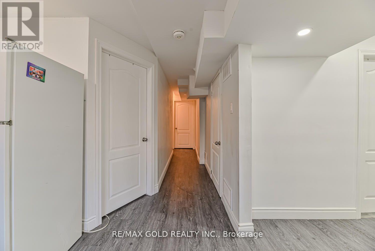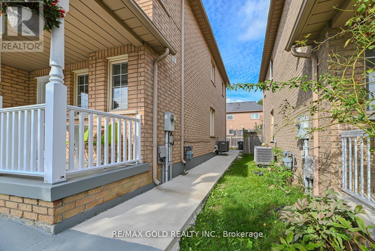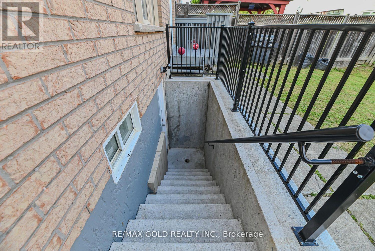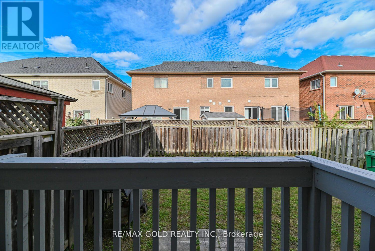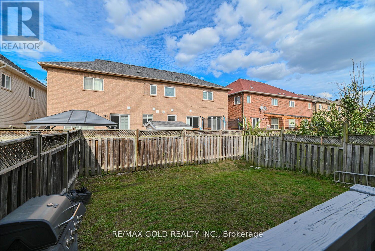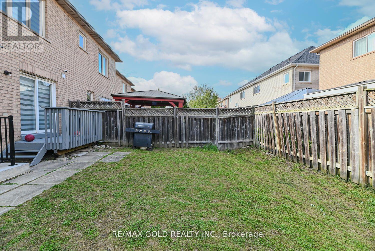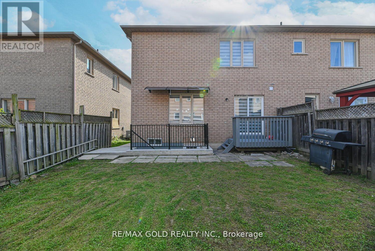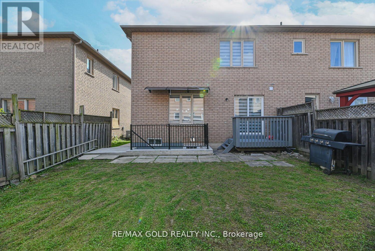24 Earth Star Trail Brampton, Ontario L6R 2P3
$998,888
***Attention*** First Time Home Buyers, Two Bedroom Finished *LEGAL* Basement Apartment With Sep Entrance. All Brick 3 Bedrooms 4 Washrooms Prestigious Fully Renovated End Unit Town house Just Like a Semi-Detached. New Modern Kitchen With SS Appliances. Newer Paint, Carpet-Free, Pot Lights. Laundry 2nd Floor. Separate* Laundry in Basement. Zebra Blinds. The living and Dining Area Boasts Ample Light Through Large Windows. Upstairs, the Master Bedroom Impresses with an En-suite and Spacious Walk-in Closet. Good Size Rooms. Rare 4 Car Driveway. Most Desirable Neighborhood. Walking Distance To Schools, Plazas, Transit. Shows 10+++. (id:50886)
Property Details
| MLS® Number | W12208195 |
| Property Type | Single Family |
| Community Name | Sandringham-Wellington |
| Amenities Near By | Hospital, Park, Place Of Worship, Public Transit, Schools |
| Community Features | Community Centre |
| Features | Carpet Free |
| Parking Space Total | 5 |
Building
| Bathroom Total | 4 |
| Bedrooms Above Ground | 3 |
| Bedrooms Below Ground | 2 |
| Bedrooms Total | 5 |
| Basement Development | Finished |
| Basement Features | Separate Entrance |
| Basement Type | N/a (finished), N/a |
| Construction Style Attachment | Attached |
| Cooling Type | Central Air Conditioning |
| Exterior Finish | Brick |
| Flooring Type | Ceramic, Laminate |
| Foundation Type | Unknown |
| Half Bath Total | 1 |
| Heating Fuel | Natural Gas |
| Heating Type | Forced Air |
| Stories Total | 2 |
| Size Interior | 1,100 - 1,500 Ft2 |
| Type | Row / Townhouse |
| Utility Water | Municipal Water |
Parking
| Garage |
Land
| Acreage | No |
| Land Amenities | Hospital, Park, Place Of Worship, Public Transit, Schools |
| Sewer | Sanitary Sewer |
| Size Depth | 98 Ft ,4 In |
| Size Frontage | 29 Ft ,2 In |
| Size Irregular | 29.2 X 98.4 Ft |
| Size Total Text | 29.2 X 98.4 Ft |
Rooms
| Level | Type | Length | Width | Dimensions |
|---|---|---|---|---|
| Second Level | Primary Bedroom | 3.66 m | 4.57 m | 3.66 m x 4.57 m |
| Second Level | Bedroom 2 | 3.1 m | 3.05 m | 3.1 m x 3.05 m |
| Second Level | Bedroom 3 | 3.06 m | 3.05 m | 3.06 m x 3.05 m |
| Main Level | Kitchen | 2.74 m | 3.05 m | 2.74 m x 3.05 m |
| Main Level | Eating Area | 2.44 m | 2.52 m | 2.44 m x 2.52 m |
| Main Level | Living Room | 4.3 m | 3.05 m | 4.3 m x 3.05 m |
| Main Level | Dining Room | 4.3 m | 3.05 m | 4.3 m x 3.05 m |
Contact Us
Contact us for more information
Jay Singh
Broker
www.sellwithjay.com/
www.facebook.com/realtorjaysingh/
5865 Mclaughlin Rd #6
Mississauga, Ontario L5R 1B8
(905) 290-6777
(905) 290-6799
Sunny Sharma
Broker
www.sunnyrealestate.ca/
www.facebook.com/SunnyRealEstate.ca
www.linkedin.com/in/sunny-sharma-84621468/
9545 Mississauga Road Unit 13
Brampton, Ontario L6X 0B3
(905) 456-1010
(905) 673-8900

