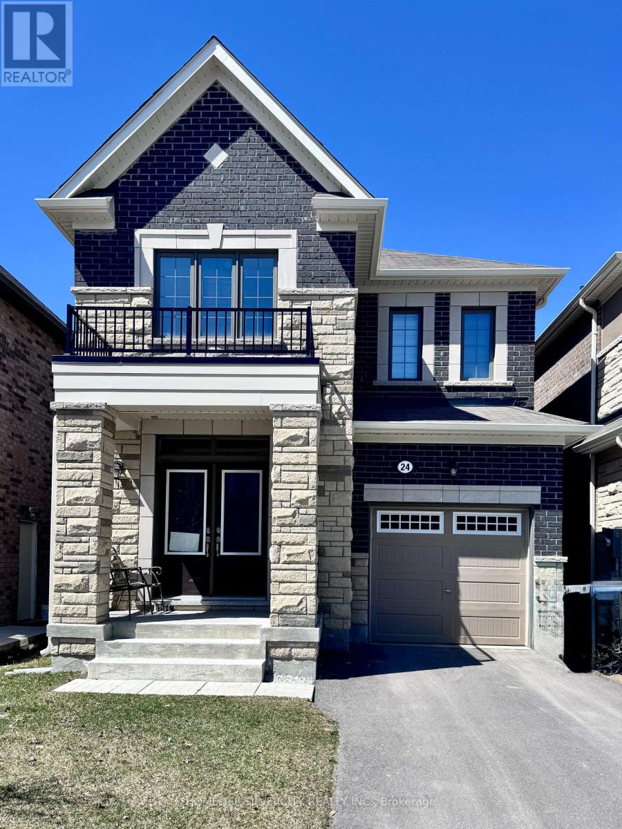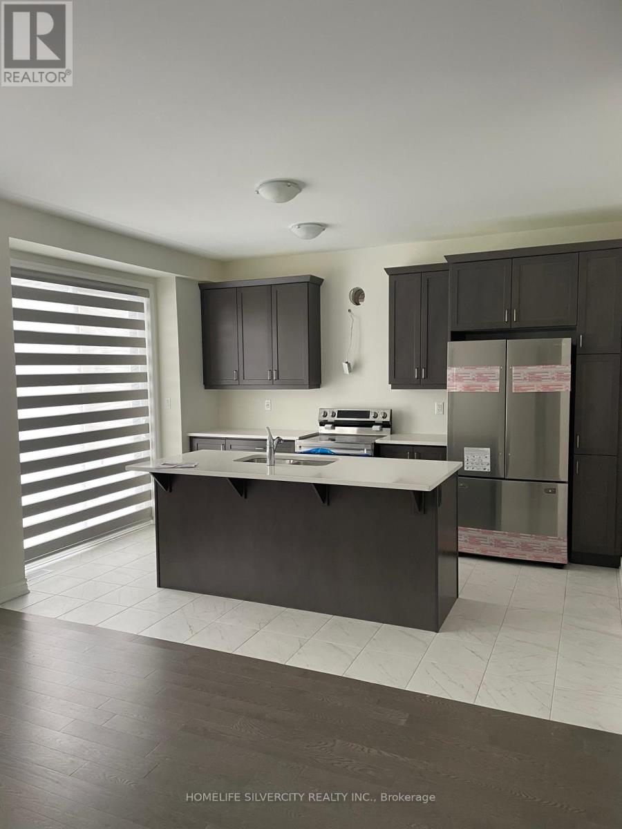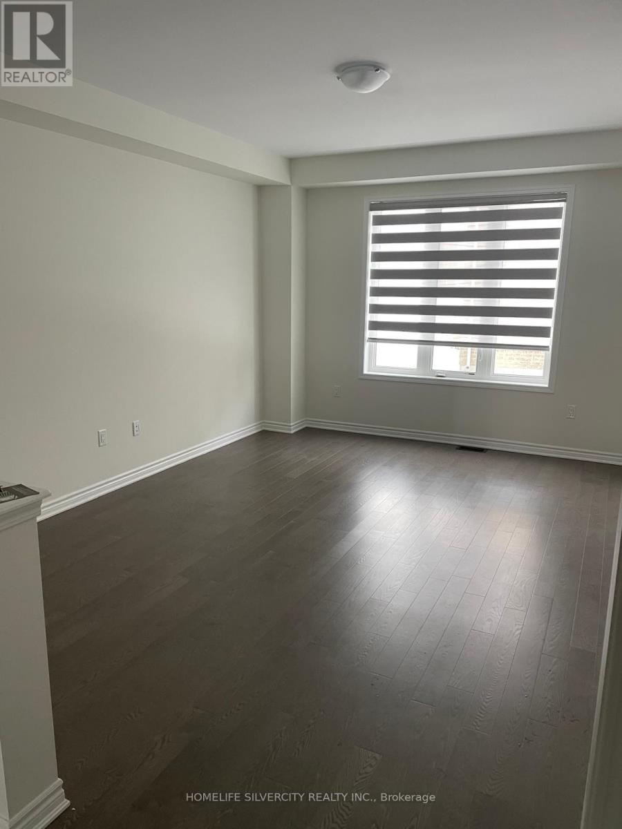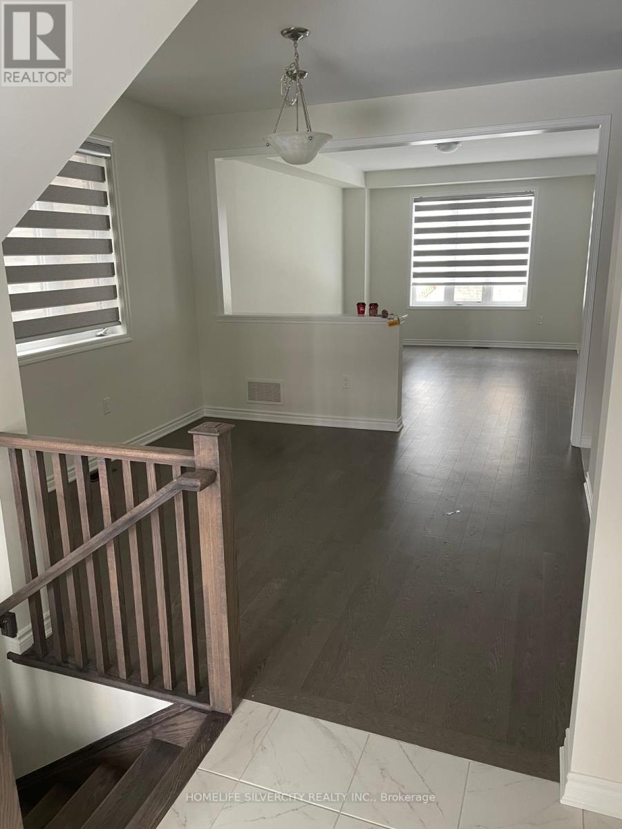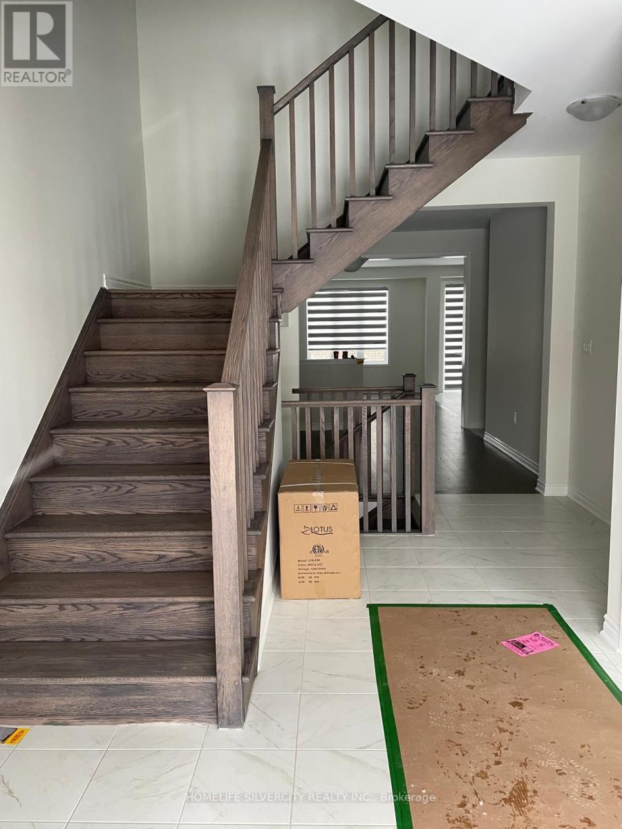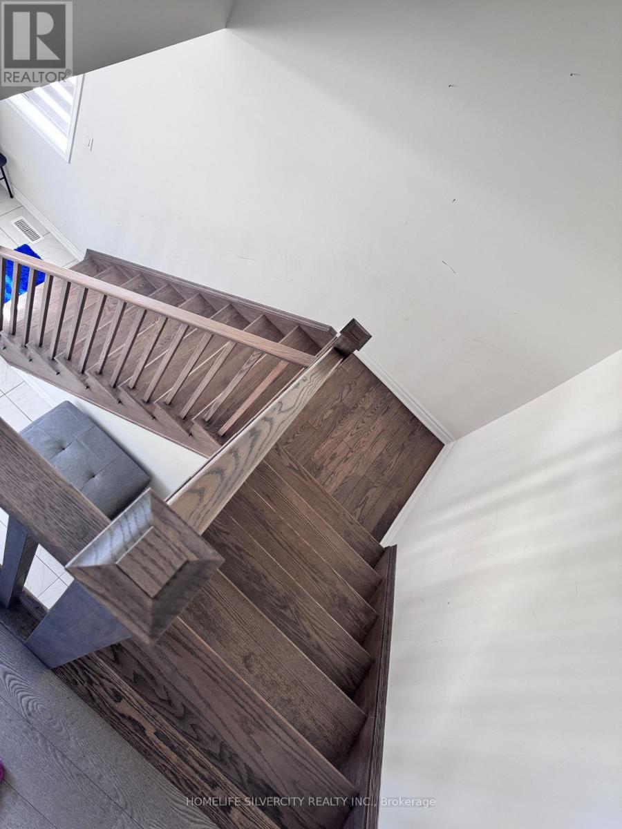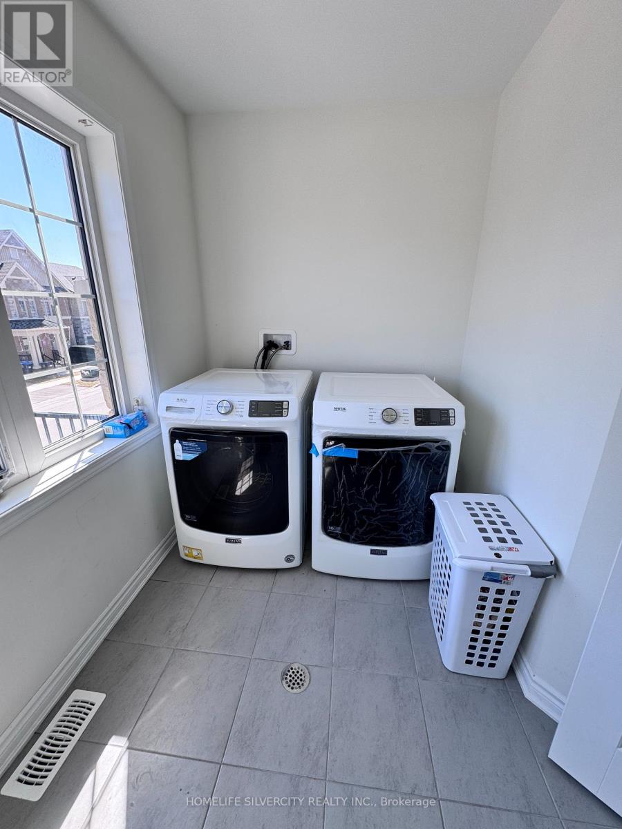24 Eberly Wood Caledon, Ontario L7A 0H1
$999,000
This beautiful detached home with double door entry, features 4 spacious bedrooms, separate family and dining rooms, and large windows throughout that fill the space with natural light. Hardwood floors span the main level and second-floor hallways, while cozy carpet adds comfort to the bedrooms. The large kitchen boasts a central island, quartz countertops, and stainless steel appliances. The spacious primary bedroom includes a 4-piece ensuite with a glass-enclosed shower, offering a perfect blend of comfort and style. (id:50886)
Property Details
| MLS® Number | W12082507 |
| Property Type | Single Family |
| Community Name | Rural Caledon |
| Parking Space Total | 3 |
Building
| Bathroom Total | 3 |
| Bedrooms Above Ground | 4 |
| Bedrooms Total | 4 |
| Age | 0 To 5 Years |
| Appliances | Garage Door Opener Remote(s), Water Heater, Blinds |
| Basement Development | Unfinished |
| Basement Type | N/a (unfinished) |
| Construction Style Attachment | Detached |
| Cooling Type | Central Air Conditioning |
| Exterior Finish | Brick |
| Flooring Type | Hardwood, Ceramic, Carpeted |
| Foundation Type | Concrete |
| Half Bath Total | 1 |
| Heating Fuel | Natural Gas |
| Heating Type | Forced Air |
| Stories Total | 2 |
| Size Interior | 1,500 - 2,000 Ft2 |
| Type | House |
| Utility Water | Municipal Water |
Parking
| Attached Garage | |
| Garage |
Land
| Acreage | No |
| Sewer | Sanitary Sewer |
| Size Depth | 87 Ft ,1 In |
| Size Frontage | 30 Ft ,1 In |
| Size Irregular | 30.1 X 87.1 Ft |
| Size Total Text | 30.1 X 87.1 Ft |
Rooms
| Level | Type | Length | Width | Dimensions |
|---|---|---|---|---|
| Second Level | Primary Bedroom | 3.9 m | 3.65 m | 3.9 m x 3.65 m |
| Second Level | Bedroom 2 | 2.74 m | 3.04 m | 2.74 m x 3.04 m |
| Second Level | Bedroom 3 | 2.74 m | 3.16 m | 2.74 m x 3.16 m |
| Second Level | Bedroom 4 | 2.74 m | 3.23 m | 2.74 m x 3.23 m |
| Second Level | Laundry Room | 1.82 m | 3.04 m | 1.82 m x 3.04 m |
| Ground Level | Family Room | 3.65 m | 5 m | 3.65 m x 5 m |
| Ground Level | Eating Area | 3.04 m | 4.26 m | 3.04 m x 4.26 m |
| Ground Level | Kitchen | 3.04 m | 4.26 m | 3.04 m x 4.26 m |
| Ground Level | Living Room | 3.47 m | 3.47 m | 3.47 m x 3.47 m |
https://www.realtor.ca/real-estate/28167112/24-eberly-wood-caledon-rural-caledon
Contact Us
Contact us for more information
Sam Khatra
Salesperson
11775 Bramalea Rd #201
Brampton, Ontario L6R 3Z4
(905) 913-8500
(905) 913-8585

