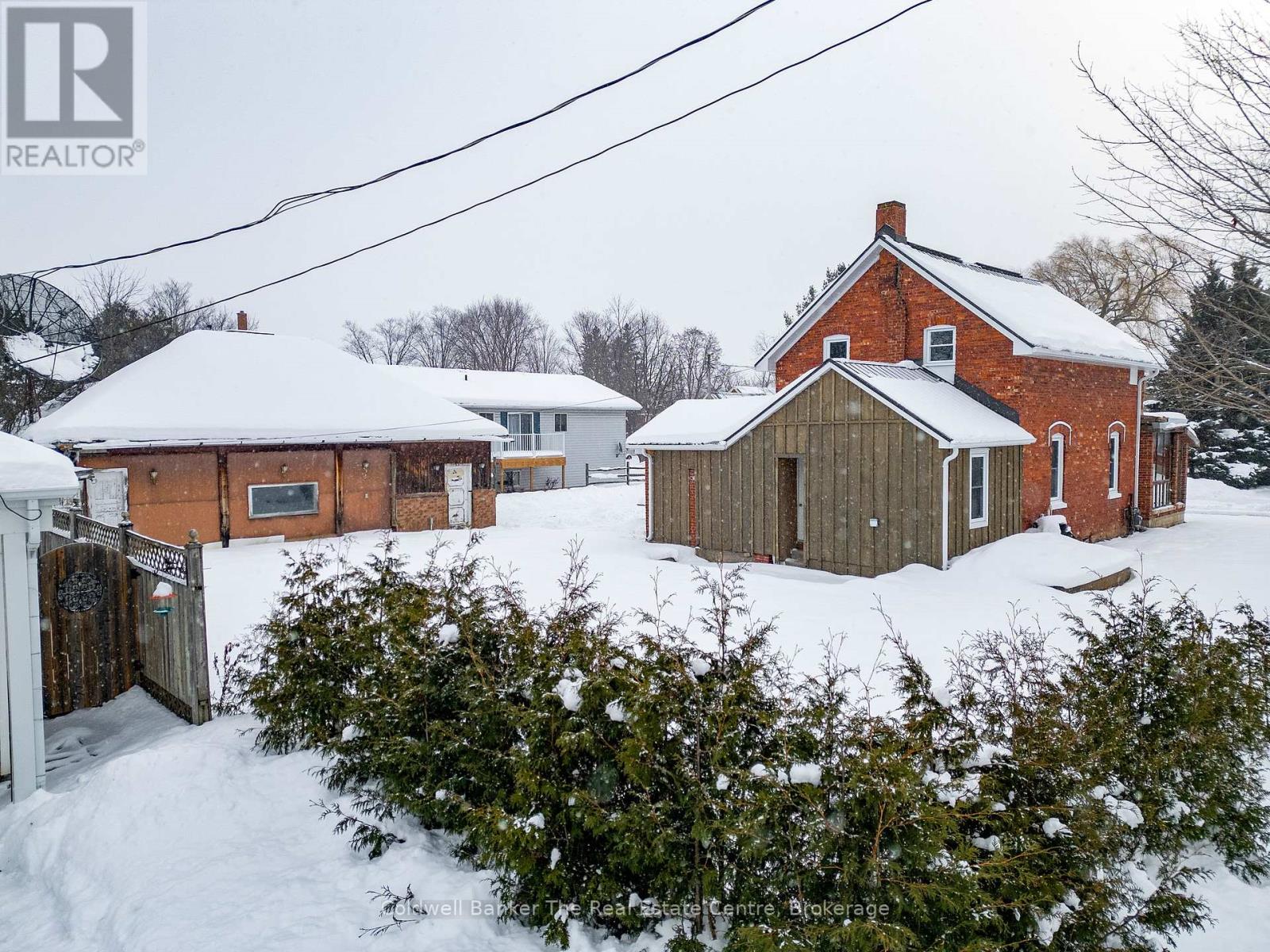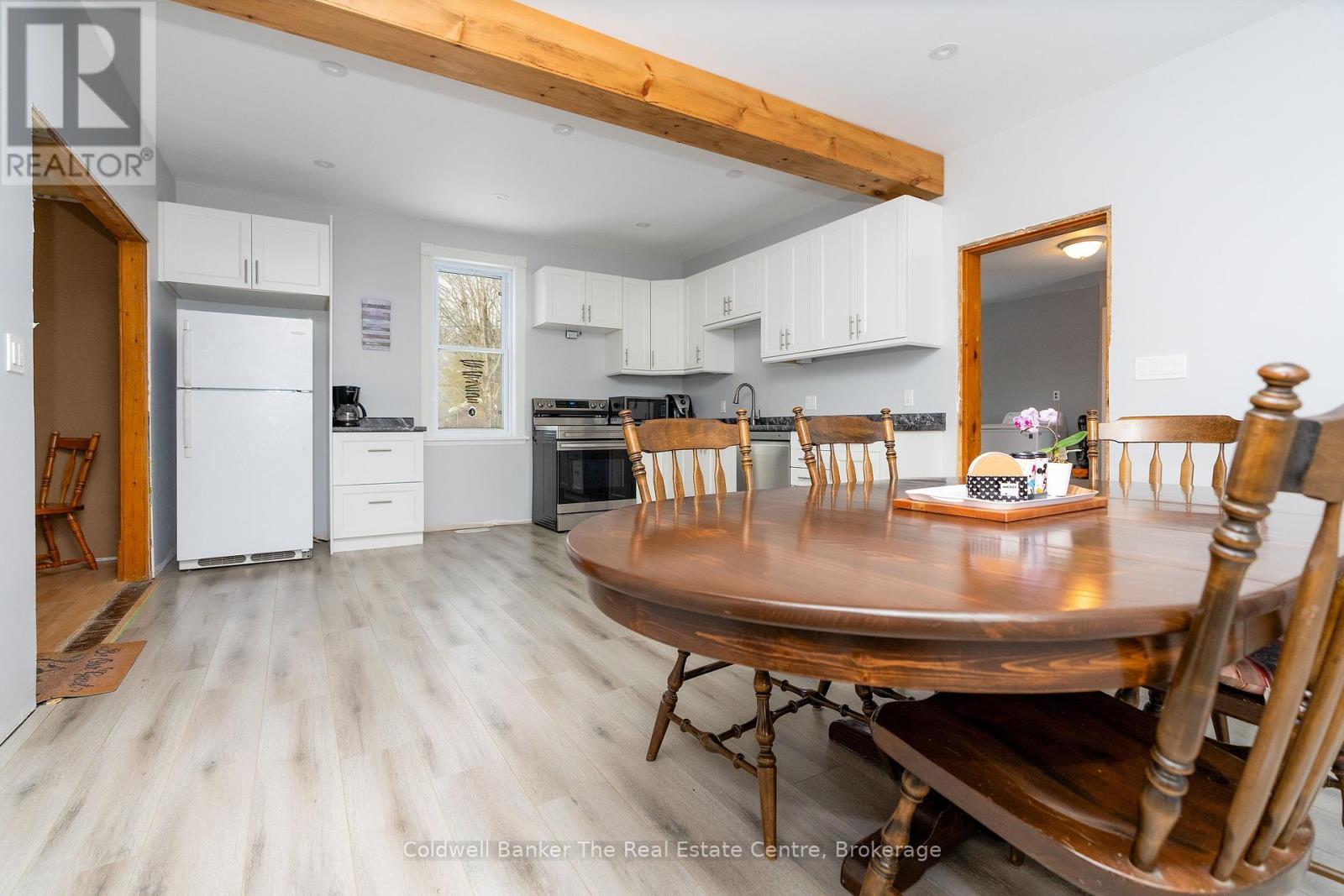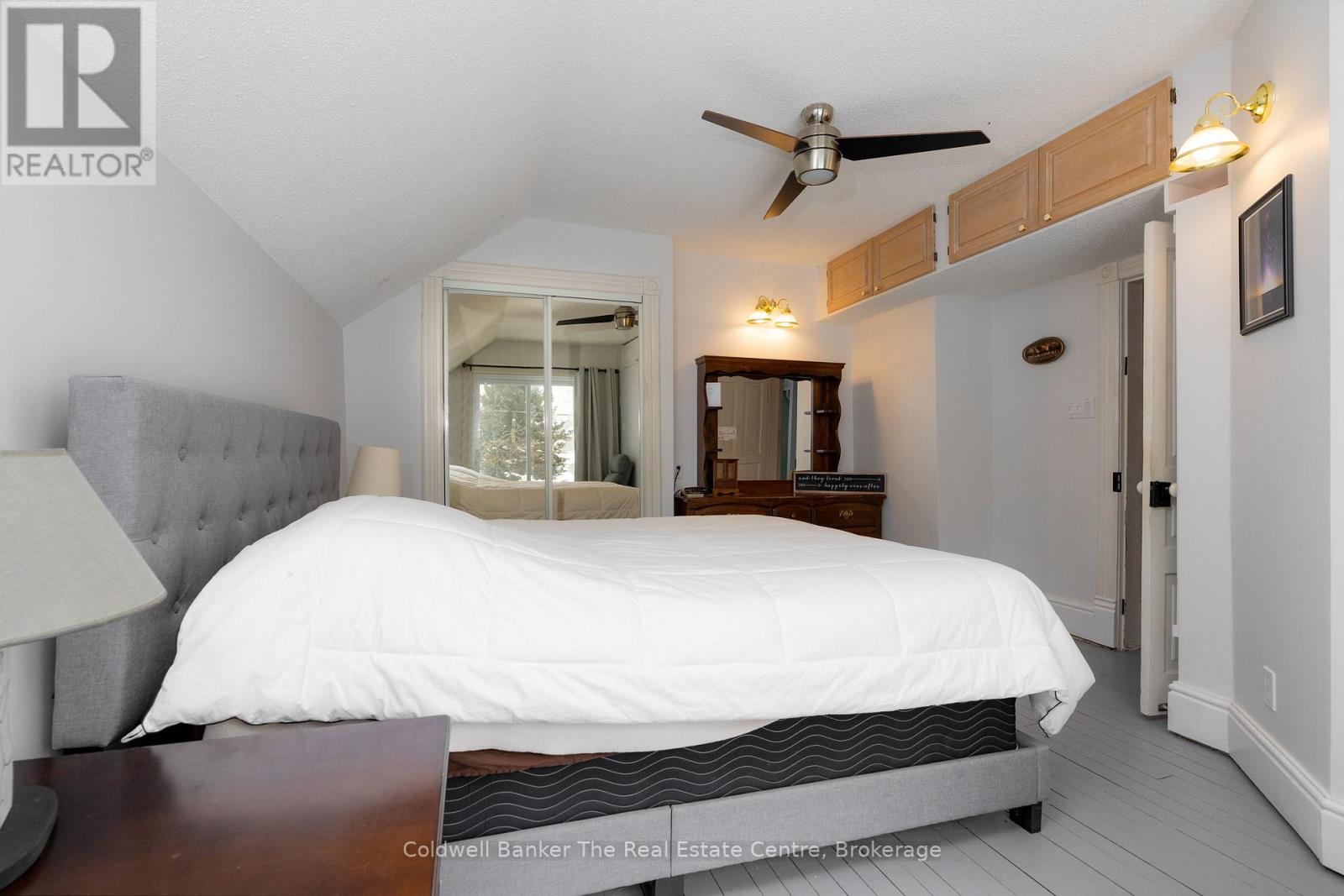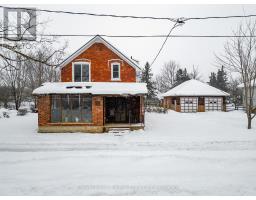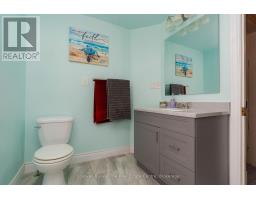24 Elizabeth Street W Clearview, Ontario L0M 1G0
$799,900
Charming red brick home on spacious corner double-lot in Creemore. A number of classic features have been left untarnished as the home has been brought up a modern standard. Dozens of updates have already taken place and it's time for you to take over. Three cozy bedrooms and an updated four-piece bath on the upper level. South-facing patio door brightens the master bedroom. Kitchen reno completed right down to the floor joists (2023). Electrical system updated thorughout (2019). New metal roof installed 2020. (id:50886)
Property Details
| MLS® Number | S11938016 |
| Property Type | Single Family |
| Community Name | Creemore |
| Amenities Near By | Schools, Place Of Worship |
| Community Features | Community Centre |
| Features | Irregular Lot Size, Flat Site |
| Parking Space Total | 6 |
Building
| Bathroom Total | 2 |
| Bedrooms Above Ground | 3 |
| Bedrooms Total | 3 |
| Appliances | Water Heater, Water Meter, Dishwasher, Refrigerator, Stove |
| Basement Development | Partially Finished |
| Basement Type | Partial (partially Finished) |
| Construction Status | Insulation Upgraded |
| Construction Style Attachment | Detached |
| Cooling Type | Central Air Conditioning |
| Exterior Finish | Wood, Brick |
| Fire Protection | Smoke Detectors |
| Flooring Type | Hardwood, Laminate |
| Foundation Type | Stone |
| Half Bath Total | 1 |
| Heating Fuel | Natural Gas |
| Heating Type | Forced Air |
| Stories Total | 2 |
| Size Interior | 1,100 - 1,500 Ft2 |
| Type | House |
| Utility Water | Municipal Water, Drilled Well |
Parking
| Detached Garage |
Land
| Acreage | No |
| Land Amenities | Schools, Place Of Worship |
| Sewer | Sanitary Sewer |
| Size Depth | 110 Ft ,6 In |
| Size Frontage | 112 Ft ,6 In |
| Size Irregular | 112.5 X 110.5 Ft |
| Size Total Text | 112.5 X 110.5 Ft|under 1/2 Acre |
| Zoning Description | Rs2 |
Rooms
| Level | Type | Length | Width | Dimensions |
|---|---|---|---|---|
| Second Level | Bedroom 3 | 3.073 m | 2.718 m | 3.073 m x 2.718 m |
| Second Level | Bedroom 2 | 3.175 m | 3.708 m | 3.175 m x 3.708 m |
| Second Level | Bedroom | 4.115 m | 4.75 m | 4.115 m x 4.75 m |
| Main Level | Living Room | 6.35 m | 4.242 m | 6.35 m x 4.242 m |
| Main Level | Kitchen | 3.225 m | 4.267 m | 3.225 m x 4.267 m |
| Main Level | Dining Room | 3.099 m | 4.267 m | 3.099 m x 4.267 m |
| Main Level | Utility Room | 4.597 m | 3.607 m | 4.597 m x 3.607 m |
| Main Level | Sunroom | 6.35 m | 3.454 m | 6.35 m x 3.454 m |
| Main Level | Family Room | 3.378 m | 4.166 m | 3.378 m x 4.166 m |
Utilities
| Cable | Available |
| Sewer | Installed |
https://www.realtor.ca/real-estate/27836112/24-elizabeth-street-w-clearview-creemore-creemore
Contact Us
Contact us for more information
Larry Culham
Salesperson
31b ?? 1029 Brodie Drive
Orillia, Ontario L3V 0V2
(705) 325-5055
(705) 325-5750
www.cbtherealestatecentre.com/





