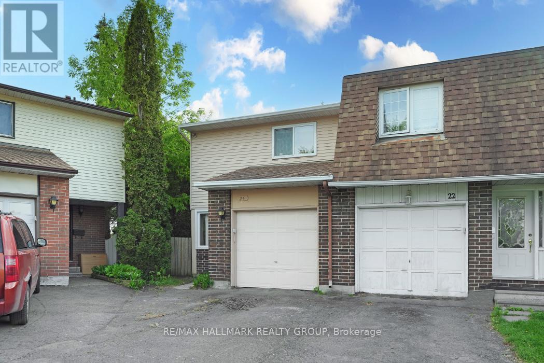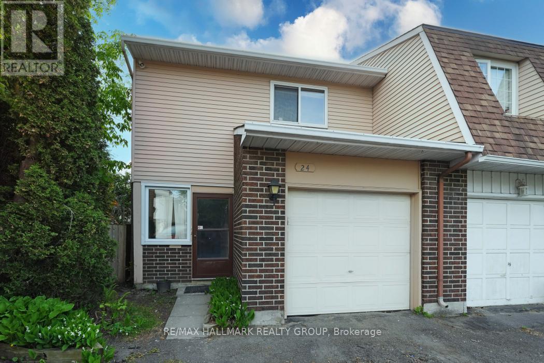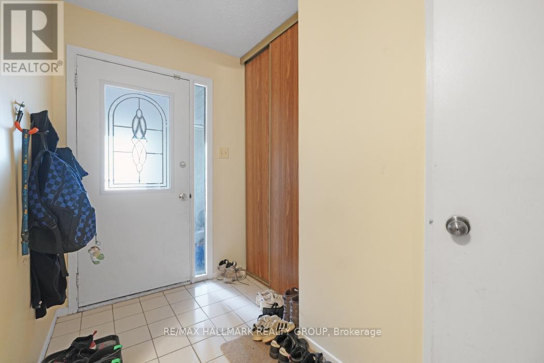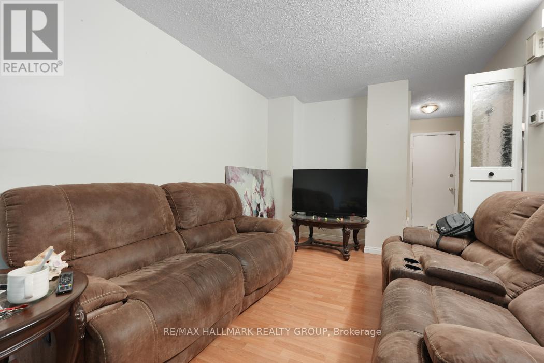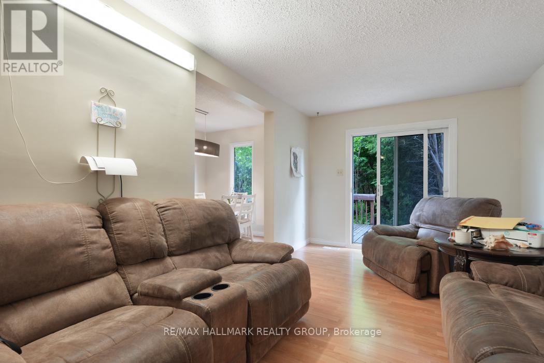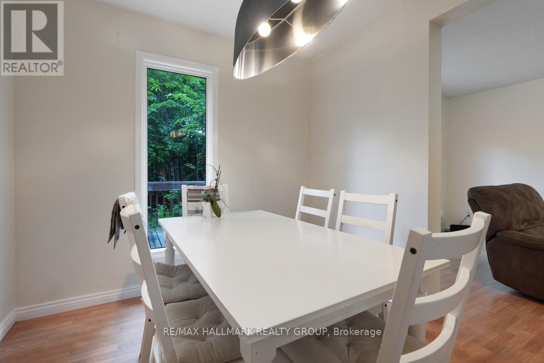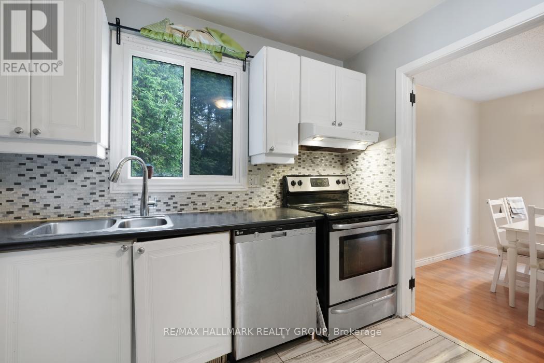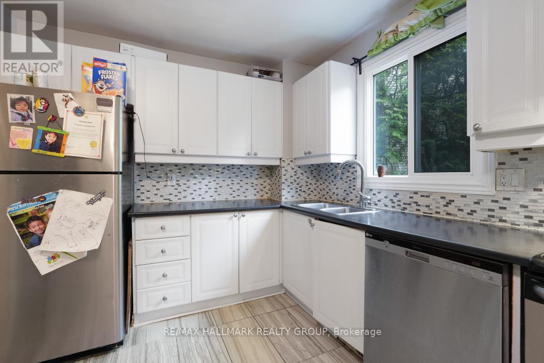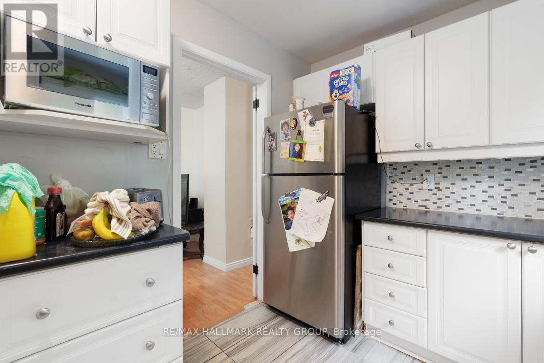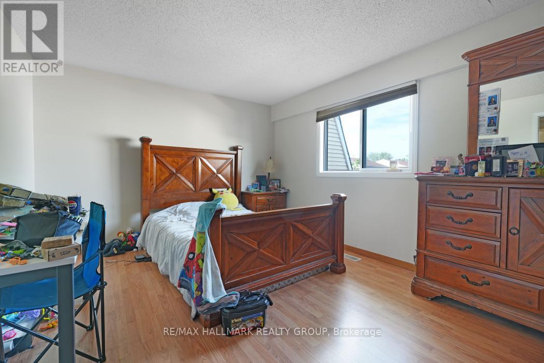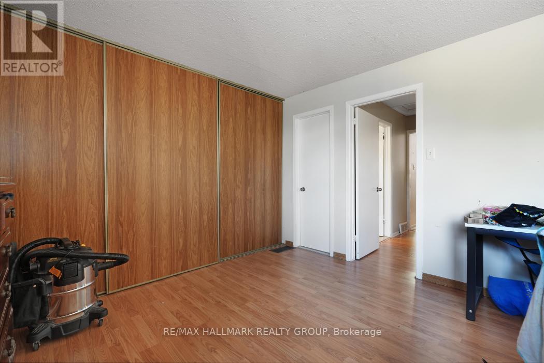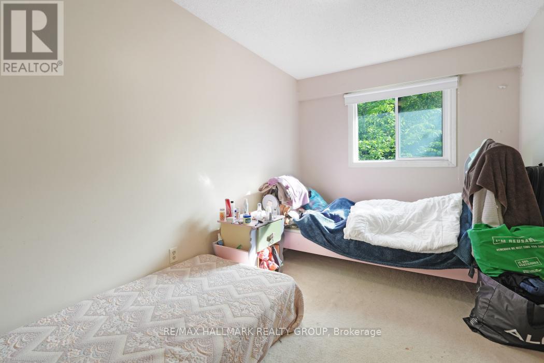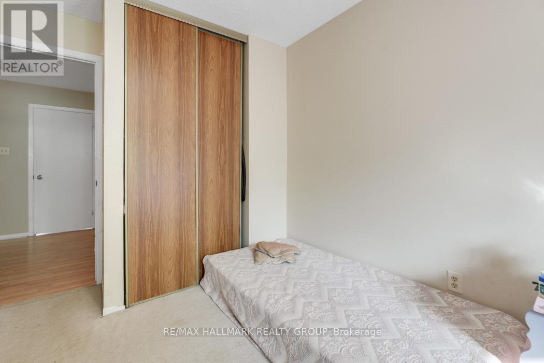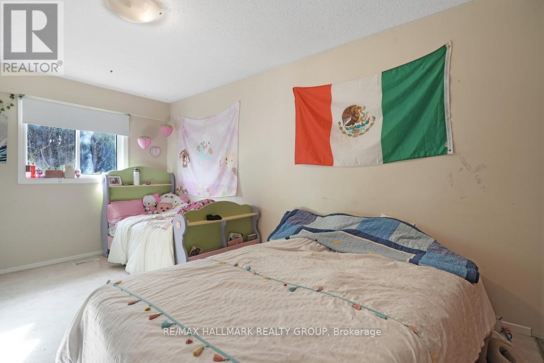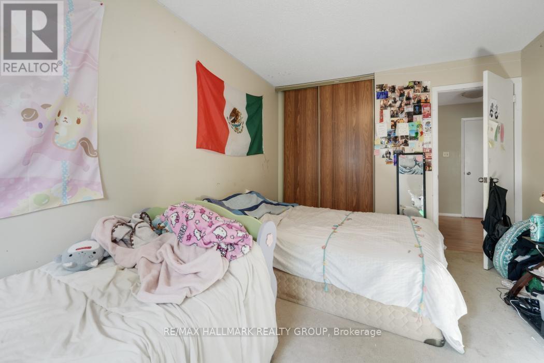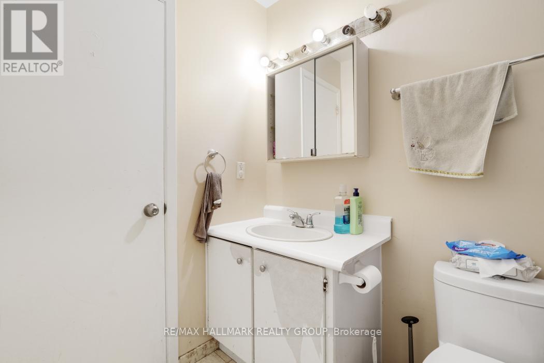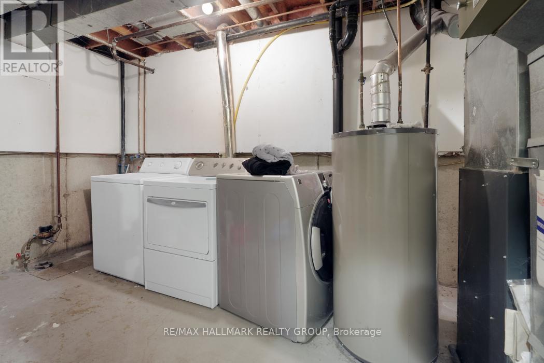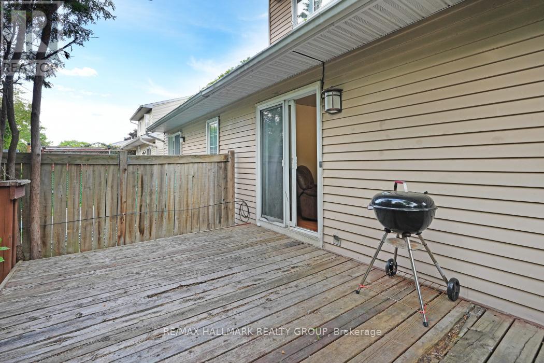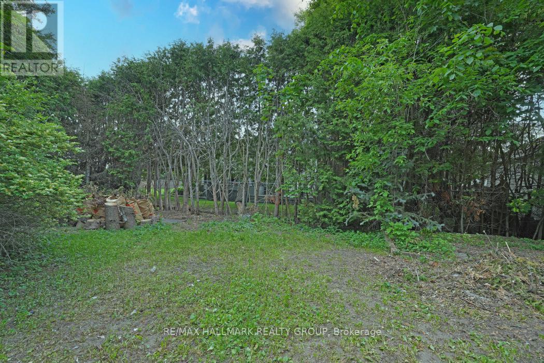24 Erin Crescent Ottawa, Ontario K1V 9Z2
$589,900
Bright, spacious 3 bedroom semi-detached home on a large premium, pie-shaped lot! Enclosed front porch/mudroom addition leads you into a large & welcoming tiled foyer. The sun-filled layout features a spacious living room with quality laminate wood flooring and a patio door walk out to back deck. The renovated bright white kitchen opens to the dining room. The second floor offers 3 good sized bedrooms & an updated main bathroom. Downstairs, a large finished basement provides ample recreation room & a handy laundry room with plenty of storage. This gem has an attached garage with indoor entry. The private backyard with deck (15 x 10'5 ft) is a spacious oasis for entertaining or relaxing! Ideally situated on a quiet & desirable street. Close to transit, retail, amenities, parks & the University. Great value found here! Furnace 2023, Hot Water Tank 2017. (id:50886)
Property Details
| MLS® Number | X12183312 |
| Property Type | Single Family |
| Community Name | 4804 - Hunt Club |
| Amenities Near By | Public Transit |
| Equipment Type | Water Heater |
| Features | Lane |
| Parking Space Total | 2 |
| Rental Equipment Type | Water Heater |
| Structure | Deck, Patio(s), Porch |
Building
| Bathroom Total | 2 |
| Bedrooms Above Ground | 3 |
| Bedrooms Total | 3 |
| Age | 31 To 50 Years |
| Appliances | Garage Door Opener Remote(s), Central Vacuum, Dishwasher, Dryer, Garage Door Opener, Hood Fan, Storage Shed, Stove, Washer, Window Coverings, Refrigerator |
| Basement Development | Finished |
| Basement Type | Full (finished) |
| Construction Style Attachment | Semi-detached |
| Cooling Type | Central Air Conditioning |
| Exterior Finish | Brick, Vinyl Siding |
| Foundation Type | Poured Concrete |
| Half Bath Total | 1 |
| Heating Fuel | Natural Gas |
| Heating Type | Forced Air |
| Stories Total | 2 |
| Size Interior | 1,100 - 1,500 Ft2 |
| Type | House |
| Utility Water | Municipal Water |
Parking
| Attached Garage | |
| Garage | |
| Inside Entry |
Land
| Acreage | No |
| Land Amenities | Public Transit |
| Landscape Features | Landscaped |
| Sewer | Sanitary Sewer |
| Size Depth | 100 Ft |
| Size Frontage | 7 Ft ,6 In |
| Size Irregular | 7.5 X 100 Ft ; Irregular Shape |
| Size Total Text | 7.5 X 100 Ft ; Irregular Shape |
| Zoning Description | Residential R2d [494], R2i [539] |
Rooms
| Level | Type | Length | Width | Dimensions |
|---|---|---|---|---|
| Second Level | Primary Bedroom | 5.181 m | 3.352 m | 5.181 m x 3.352 m |
| Second Level | Bedroom | 3.962 m | 3.048 m | 3.962 m x 3.048 m |
| Second Level | Bedroom | 3.962 m | 2.438 m | 3.962 m x 2.438 m |
| Second Level | Bathroom | 3.352 m | 2.438 m | 3.352 m x 2.438 m |
| Lower Level | Recreational, Games Room | 5.486 m | 3.657 m | 5.486 m x 3.657 m |
| Lower Level | Recreational, Games Room | 2.743 m | 1.828 m | 2.743 m x 1.828 m |
| Main Level | Living Room | 5.486 m | 2.74 m | 5.486 m x 2.74 m |
| Main Level | Mud Room | 2.133 m | 1.828 m | 2.133 m x 1.828 m |
| Main Level | Dining Room | 2.743 m | 2.438 m | 2.743 m x 2.438 m |
| Main Level | Kitchen | 3.048 m | 2.438 m | 3.048 m x 2.438 m |
| Main Level | Bathroom | 1.828 m | 0.609 m | 1.828 m x 0.609 m |
Utilities
| Electricity | Installed |
| Sewer | Installed |
https://www.realtor.ca/real-estate/28388961/24-erin-crescent-ottawa-4804-hunt-club
Contact Us
Contact us for more information
Taha Al-Shaikhly
Salesperson
www.tahaottawahomes.com/
4366 Innes Road
Ottawa, Ontario K4A 3W3
(613) 590-3000
(613) 590-3050
www.hallmarkottawa.com/

