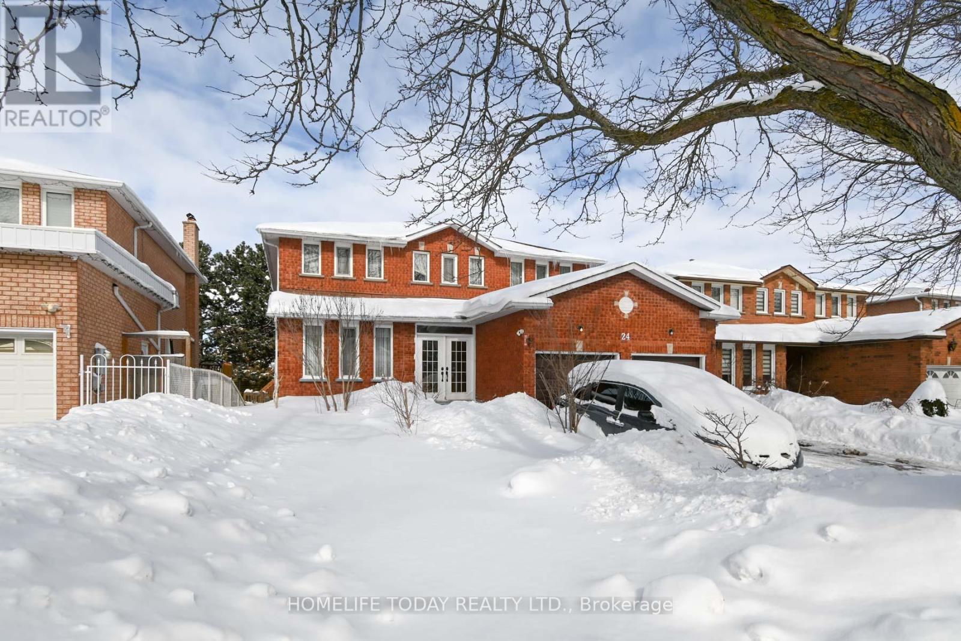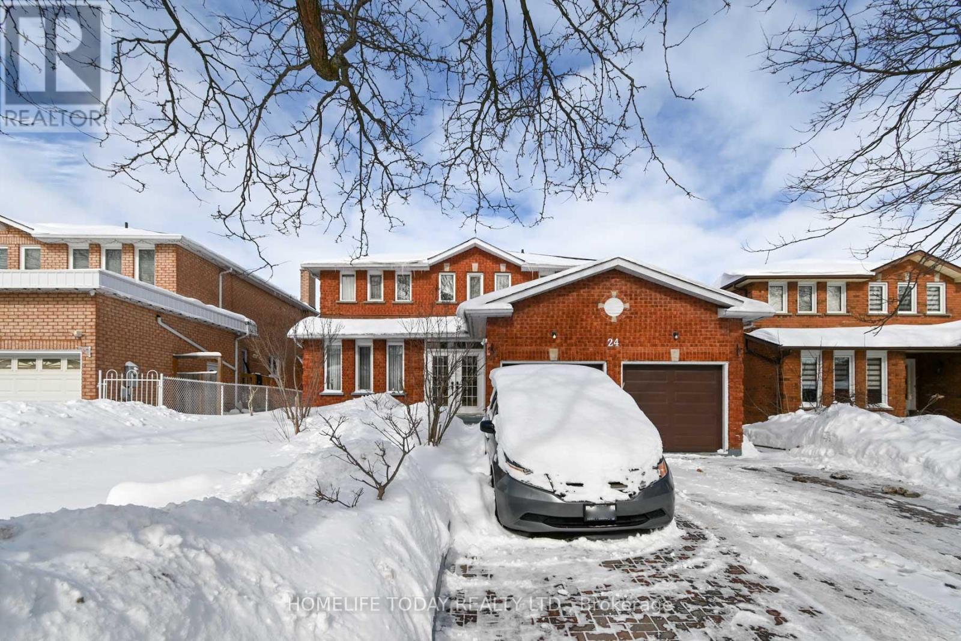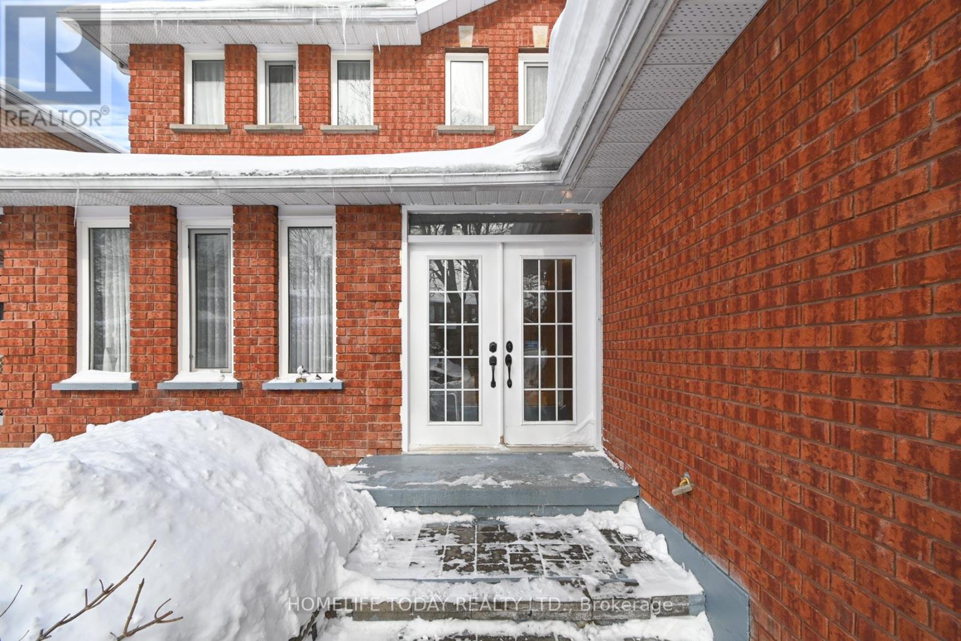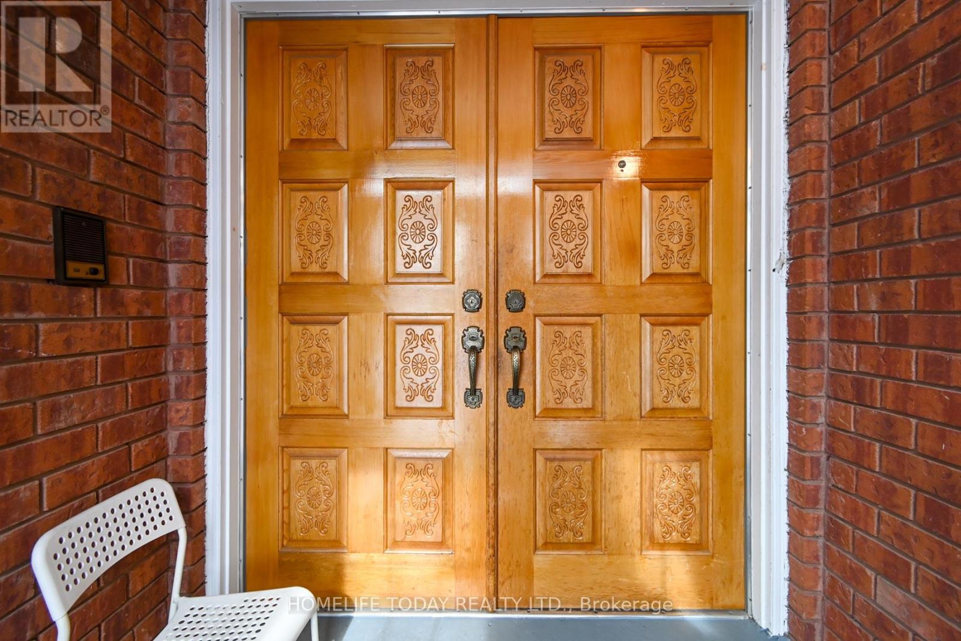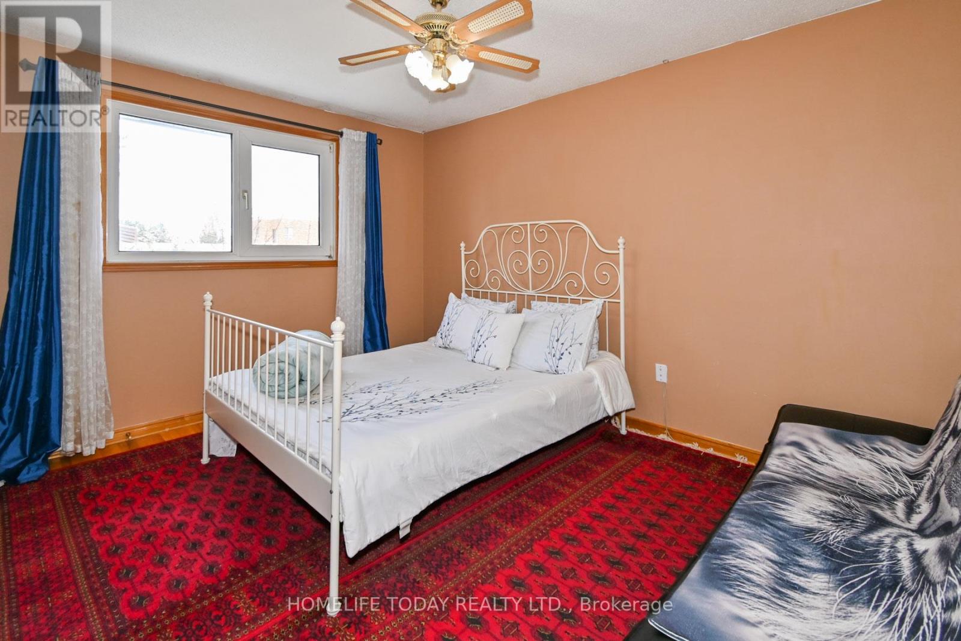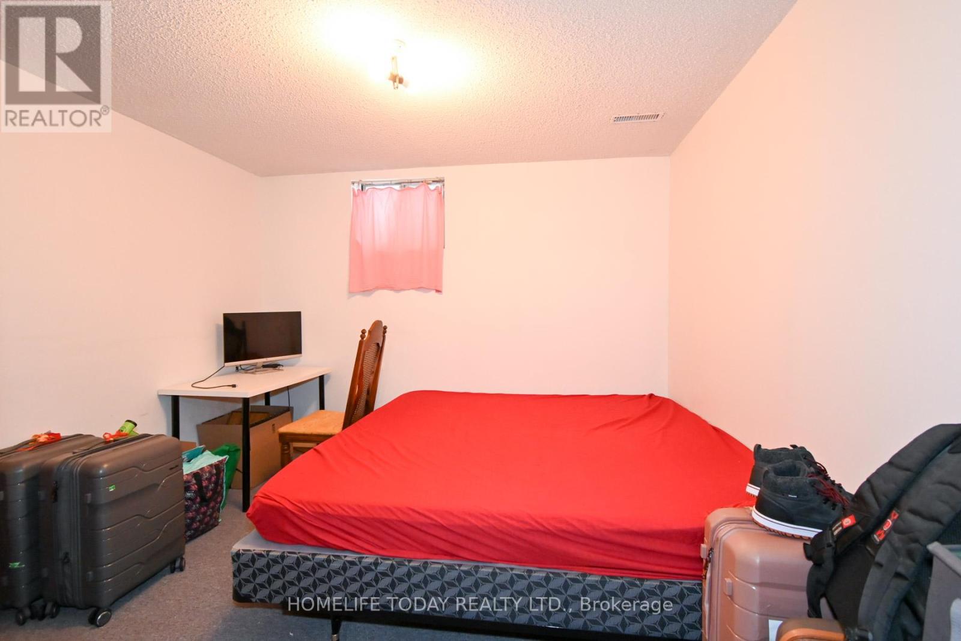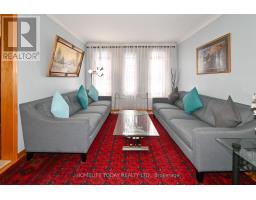24 Eton Street Markham, Ontario L3R 8Z1
6 Bedroom
4 Bathroom
2,500 - 3,000 ft2
Fireplace
Central Air Conditioning
Forced Air
$1,799,000
Rare finished walk-out basement* in the highly demanded South Unionville community* Grand foyer with double-door entrance* Spiral staircase* Central hallway plan* Hardwood and ceramic flooring* Large principal rooms* Very bright and spacious* Walk to transit, shops, and close to 407* Two-door garage with double driveway* 50 ft. frontage* Entertaining deck* Prestigious street* Two laundry rooms* Transit stop just a 3-minute walk away* Basement apartment is non-retrofit (id:50886)
Property Details
| MLS® Number | N11987832 |
| Property Type | Single Family |
| Community Name | Village Green-South Unionville |
| Amenities Near By | Park, Public Transit, Schools |
| Features | In-law Suite |
| Parking Space Total | 4 |
Building
| Bathroom Total | 4 |
| Bedrooms Above Ground | 4 |
| Bedrooms Below Ground | 2 |
| Bedrooms Total | 6 |
| Appliances | Dryer, Two Stoves, Water Heater, Washer, Window Coverings, Two Refrigerators |
| Basement Development | Finished |
| Basement Features | Apartment In Basement, Walk Out |
| Basement Type | N/a (finished) |
| Construction Style Attachment | Detached |
| Cooling Type | Central Air Conditioning |
| Exterior Finish | Brick |
| Fireplace Present | Yes |
| Flooring Type | Ceramic, Carpeted, Hardwood |
| Foundation Type | Concrete |
| Half Bath Total | 1 |
| Heating Fuel | Natural Gas |
| Heating Type | Forced Air |
| Stories Total | 2 |
| Size Interior | 2,500 - 3,000 Ft2 |
| Type | House |
| Utility Water | Municipal Water |
Parking
| Attached Garage | |
| Garage |
Land
| Acreage | No |
| Land Amenities | Park, Public Transit, Schools |
| Sewer | Sanitary Sewer |
| Size Depth | 105 Ft ,3 In |
| Size Frontage | 49 Ft ,10 In |
| Size Irregular | 49.9 X 105.3 Ft |
| Size Total Text | 49.9 X 105.3 Ft |
Rooms
| Level | Type | Length | Width | Dimensions |
|---|---|---|---|---|
| Second Level | Primary Bedroom | 7.27 m | 3.37 m | 7.27 m x 3.37 m |
| Second Level | Bedroom 2 | 4.1 m | 3.09 m | 4.1 m x 3.09 m |
| Second Level | Bedroom 3 | 3.8 m | 3.39 m | 3.8 m x 3.39 m |
| Second Level | Bedroom 4 | 3.05 m | 2.99 m | 3.05 m x 2.99 m |
| Basement | Bedroom | 3.47 m | 3.21 m | 3.47 m x 3.21 m |
| Basement | Recreational, Games Room | 10.2 m | 3.39 m | 10.2 m x 3.39 m |
| Basement | Bedroom | 3.22 m | 3.2 m | 3.22 m x 3.2 m |
| Ground Level | Kitchen | 6.8 m | 4.25 m | 6.8 m x 4.25 m |
| Ground Level | Living Room | 4.75 m | 3.3 m | 4.75 m x 3.3 m |
| Ground Level | Dining Room | 3.85 m | 3.3 m | 3.85 m x 3.3 m |
| Ground Level | Family Room | 5.55 m | 3.45 m | 5.55 m x 3.45 m |
Contact Us
Contact us for more information
Amar Sahota
Broker
Homelife Today Realty Ltd.
11 Progress Avenue Suite 200
Toronto, Ontario M1P 4S7
11 Progress Avenue Suite 200
Toronto, Ontario M1P 4S7
(416) 298-3200
(416) 298-3440
www.homelifetoday.com


