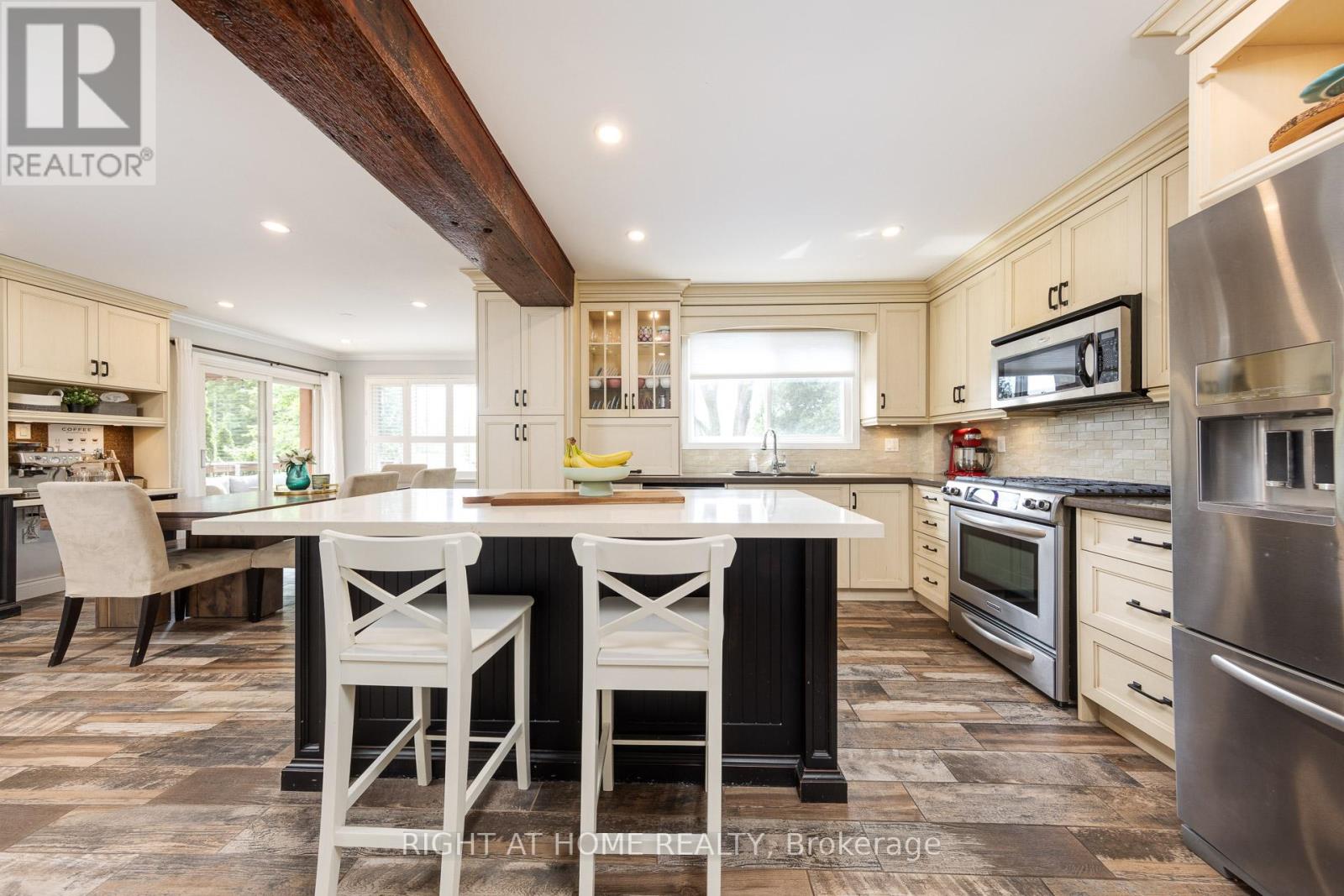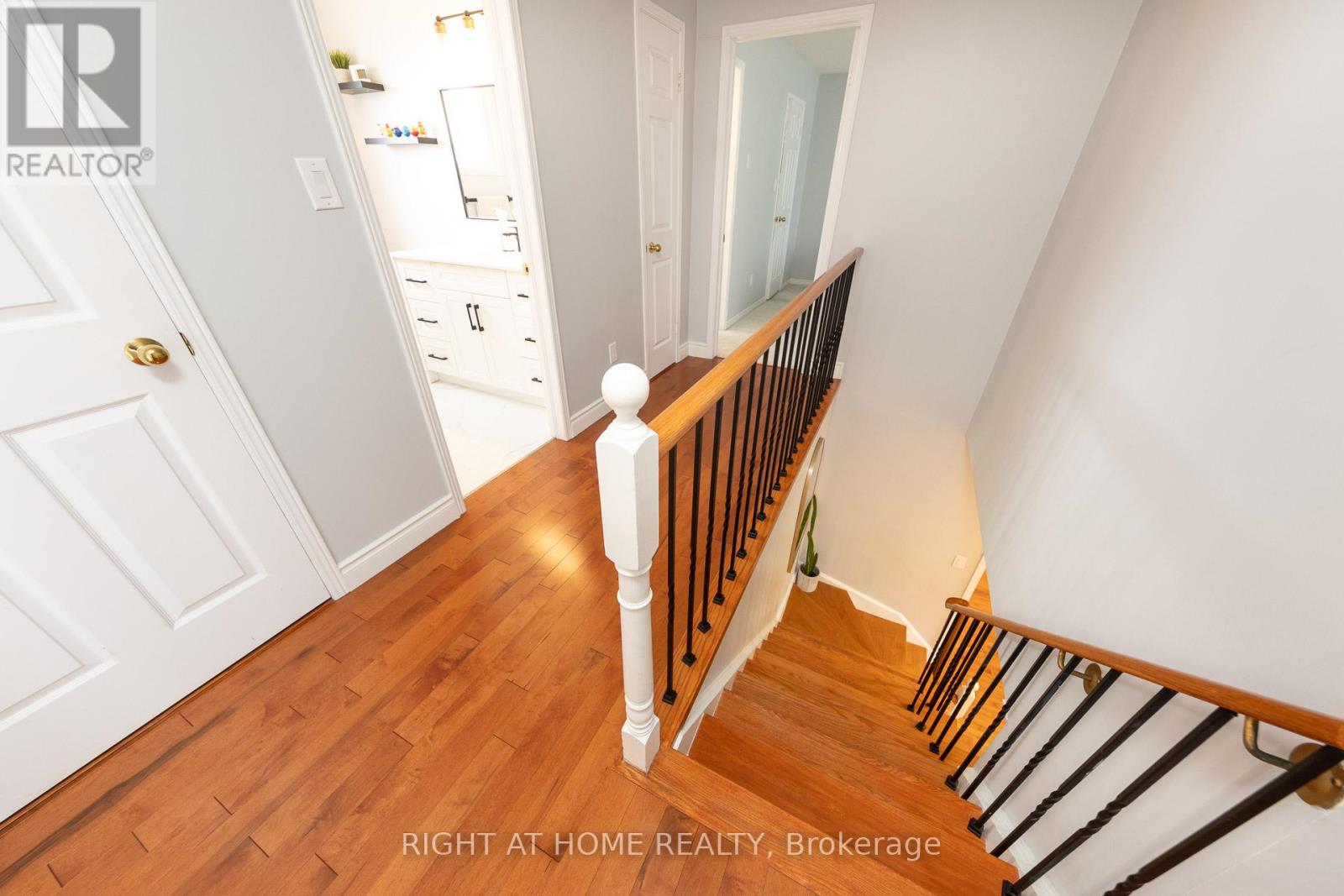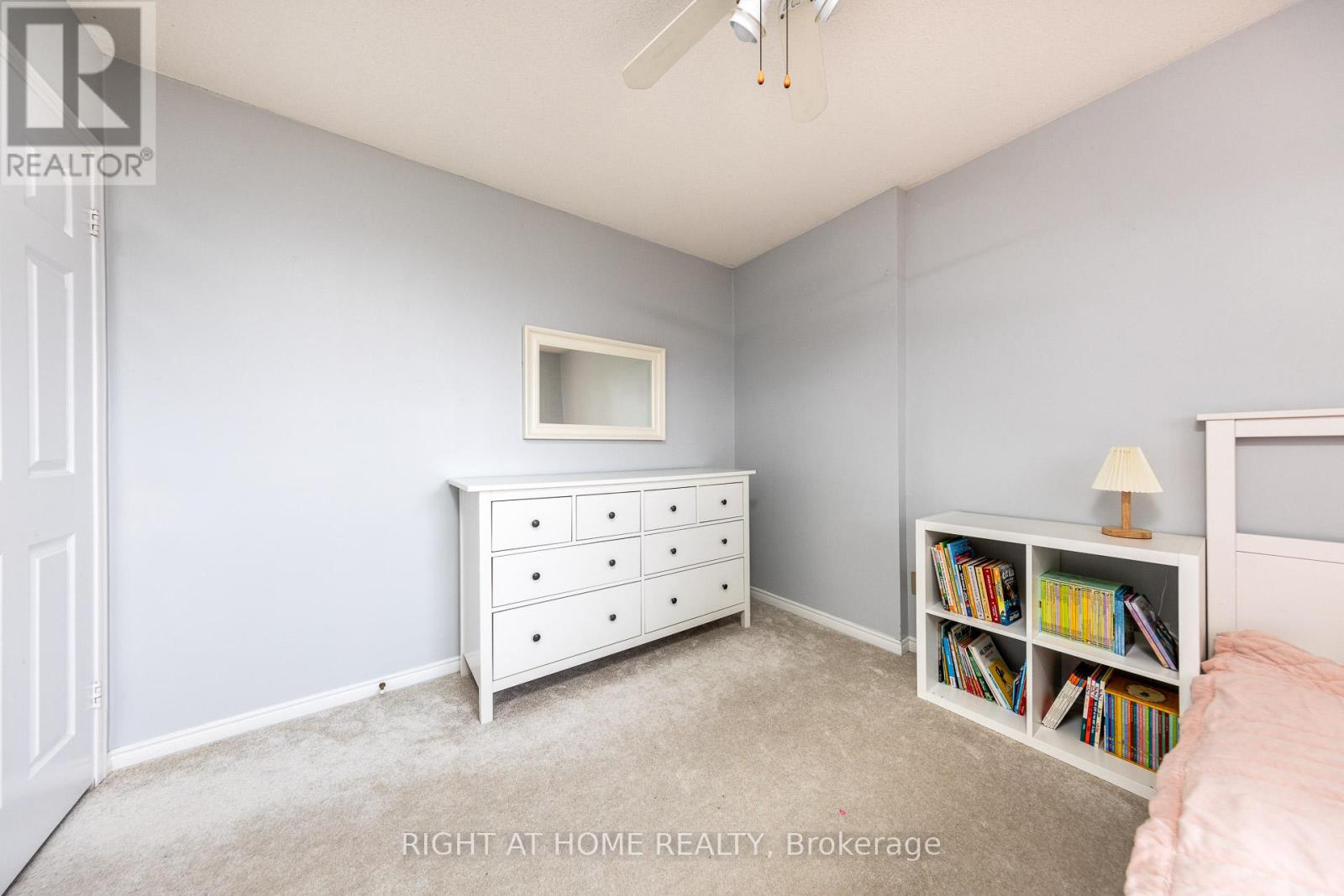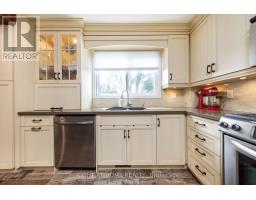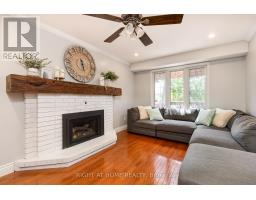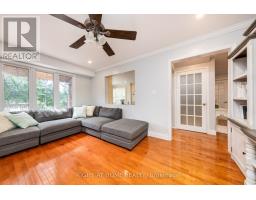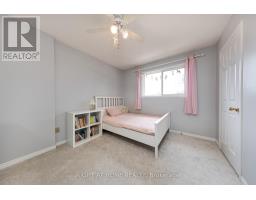24 Evaleigh Court Whitby, Ontario L1N 8N2
$1,149,000
Absolutely Gorgeous 4 Bedroom & 3 Bathroom Home Nestled On A Quiet Cul-De-Sac In A Highly Desirable Blue Grass Meadows Community! This Charming Home Features Fully Renovated Custom Kitchen w/ Heated Floor, Newly Renovated Bathrooms & Powder Room, Built-In Coffee Bar, Formal Living Room With French Doors, Main Floor Laundry, Pot Lights Throughout The House, 2 Gas Fireplace in Family Room & Rec Room, Completely Finished Cozy Basement w/ Custom Bar and Entertainment Area For The Entire Family. The Sun-Filled Dining Room Leads To A Fully Fenced Beautiful Backyard Oasis, Featuring A Large Deck w/ Wood Pergola and Huge Above-Ground Pool! No Sidewalk In Front Of The House! Superb Location Offers Everything You Need Within Mins of Home (Grocery, Shopping Mall, Great Schools, Parks & Trails). Only Mins From Go Station & Easy Access to 401 Is A Bonus For The Commuters. Don't Miss Out! This Is The One You Can Call Home! (id:50886)
Property Details
| MLS® Number | E12031498 |
| Property Type | Single Family |
| Community Name | Blue Grass Meadows |
| Parking Space Total | 4 |
| Pool Type | Above Ground Pool |
Building
| Bathroom Total | 3 |
| Bedrooms Above Ground | 4 |
| Bedrooms Total | 4 |
| Amenities | Fireplace(s) |
| Appliances | Central Vacuum, Water Heater - Tankless, Dishwasher, Dryer, Microwave, Range, Stove, Washer, Window Coverings, Refrigerator |
| Basement Development | Finished |
| Basement Type | N/a (finished) |
| Construction Style Attachment | Detached |
| Cooling Type | Central Air Conditioning |
| Exterior Finish | Brick |
| Fireplace Present | Yes |
| Fireplace Total | 2 |
| Flooring Type | Hardwood, Carpeted |
| Foundation Type | Concrete |
| Half Bath Total | 1 |
| Heating Fuel | Natural Gas |
| Heating Type | Forced Air |
| Stories Total | 2 |
| Size Interior | 2,000 - 2,500 Ft2 |
| Type | House |
| Utility Water | Municipal Water |
Parking
| Attached Garage | |
| Garage |
Land
| Acreage | No |
| Sewer | Sanitary Sewer |
| Size Depth | 114 Ft ,9 In |
| Size Frontage | 49 Ft ,6 In |
| Size Irregular | 49.5 X 114.8 Ft |
| Size Total Text | 49.5 X 114.8 Ft |
Rooms
| Level | Type | Length | Width | Dimensions |
|---|---|---|---|---|
| Second Level | Primary Bedroom | 5.1 m | 3.55 m | 5.1 m x 3.55 m |
| Second Level | Bedroom 2 | 3.66 m | 3.1 m | 3.66 m x 3.1 m |
| Second Level | Bedroom 3 | 3.63 m | 3.05 m | 3.63 m x 3.05 m |
| Second Level | Bedroom 4 | 2.8 m | 2.75 m | 2.8 m x 2.75 m |
| Basement | Recreational, Games Room | 6.98 m | 4.35 m | 6.98 m x 4.35 m |
| Basement | Recreational, Games Room | 6.85 m | 2.85 m | 6.85 m x 2.85 m |
| Main Level | Living Room | 5.2 m | 3.35 m | 5.2 m x 3.35 m |
| Main Level | Dining Room | 5.4 m | 3.3 m | 5.4 m x 3.3 m |
| Main Level | Kitchen | 4 m | 3.65 m | 4 m x 3.65 m |
| Main Level | Family Room | 4.85 m | 3.25 m | 4.85 m x 3.25 m |
Contact Us
Contact us for more information
Joann Son
Salesperson
1550 16th Avenue Bldg B Unit 3 & 4
Richmond Hill, Ontario L4B 3K9
(905) 695-7888
(905) 695-0900








