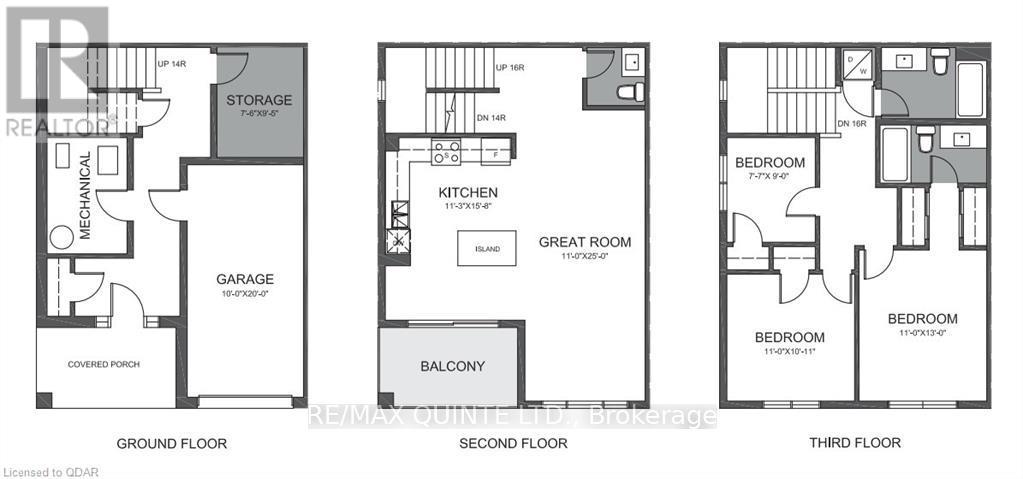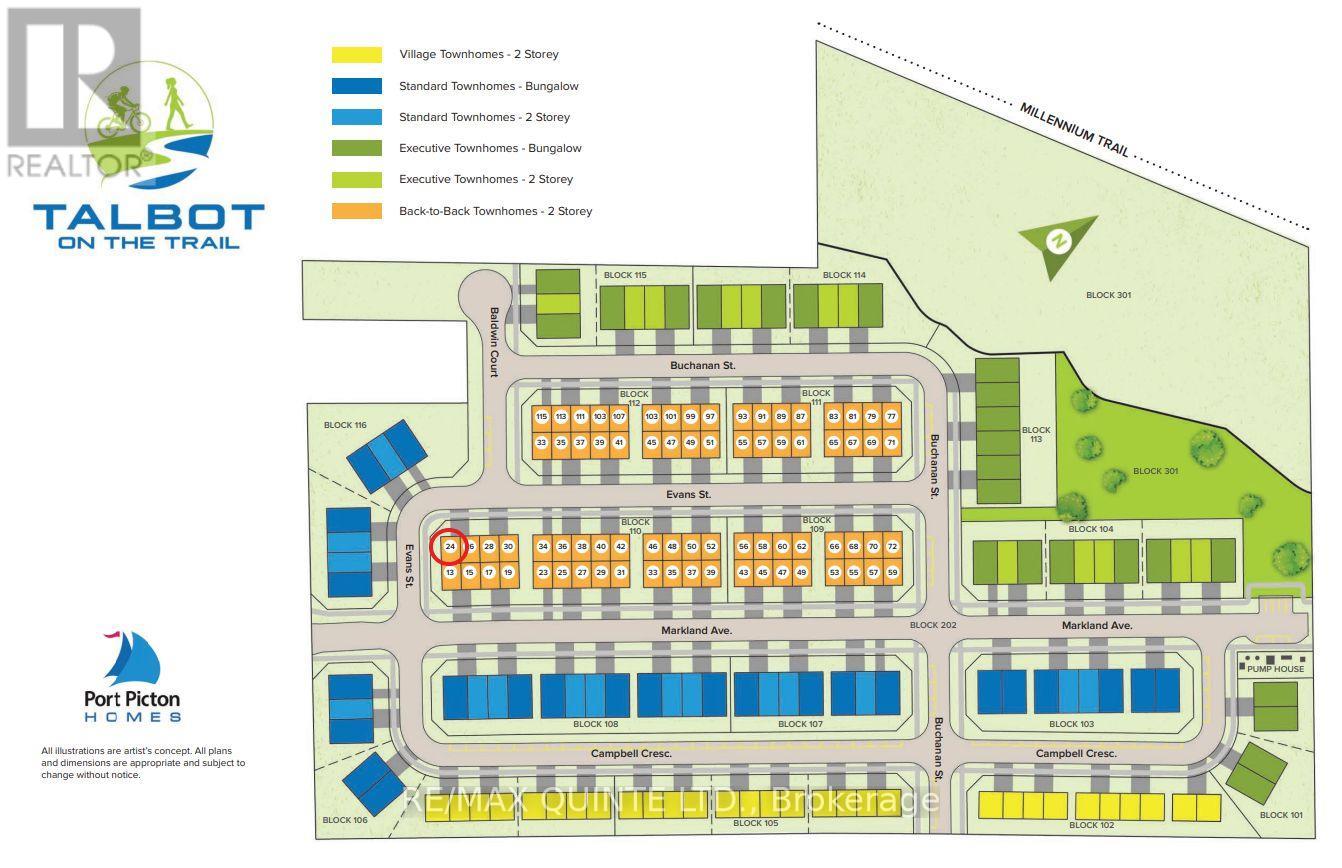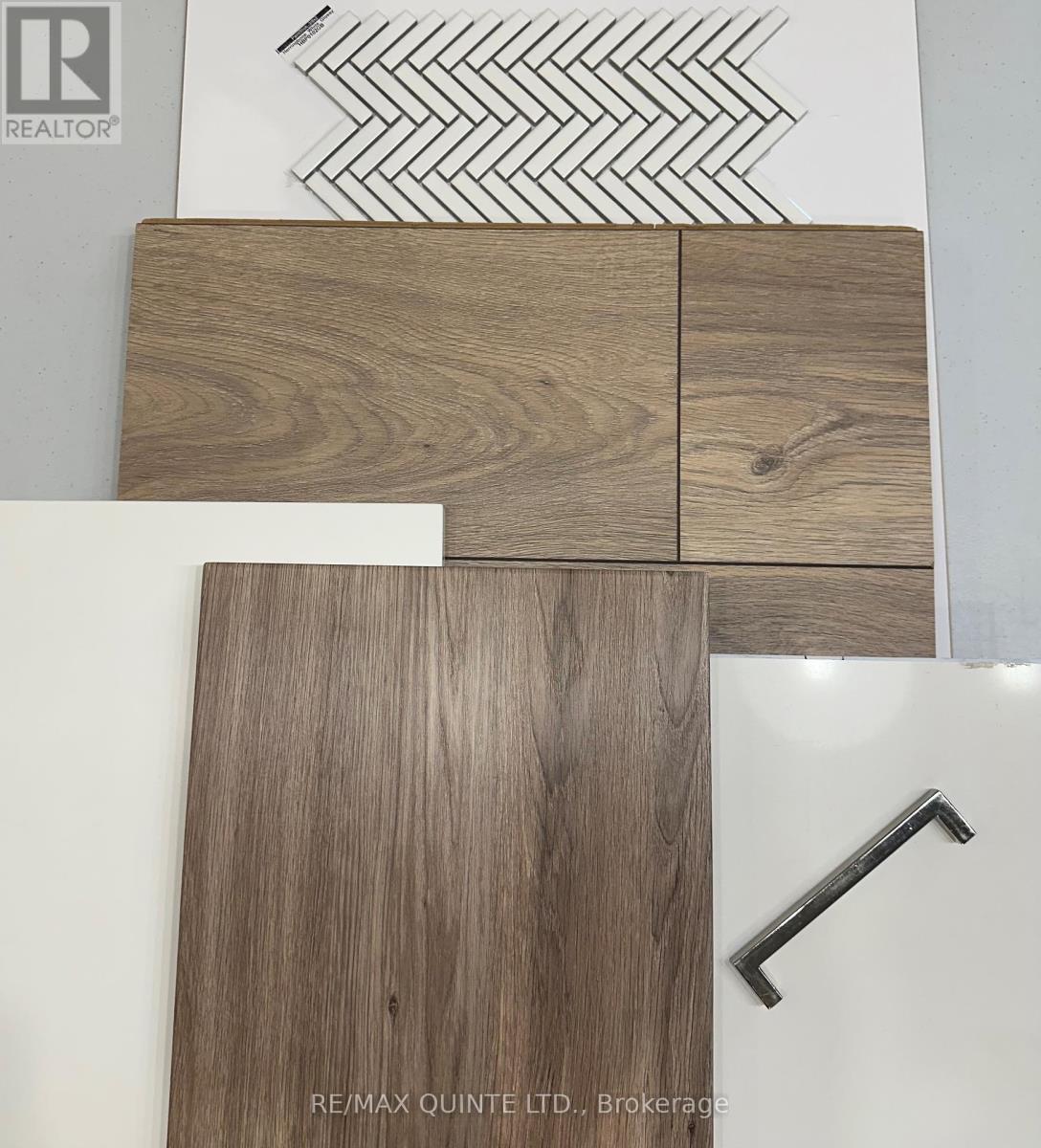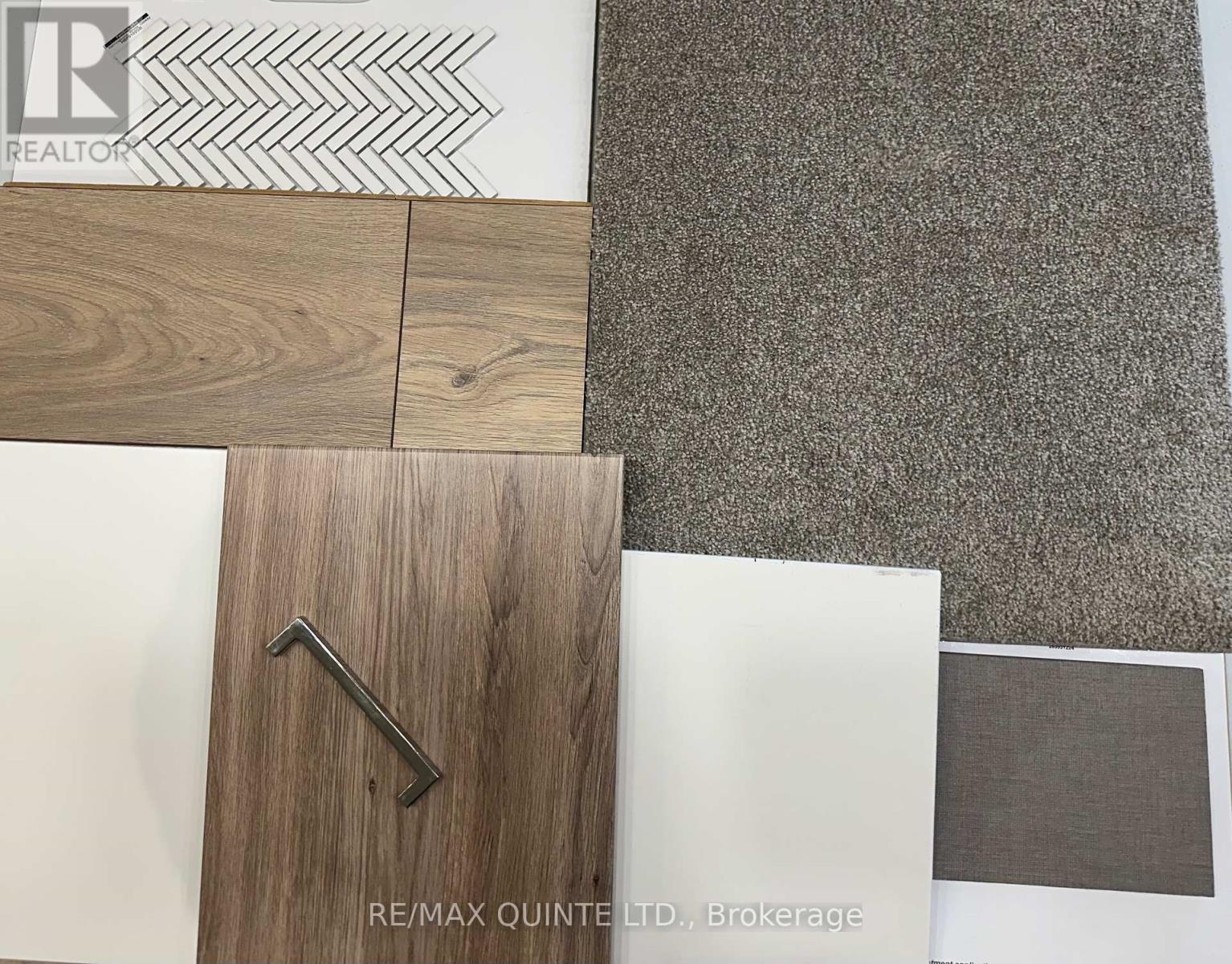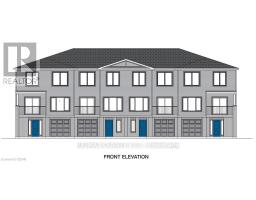24 Evans Street Prince Edward County (Picton), Ontario K0K 2T0
$590,000
Assignment Sale - Talbot on the Trail- a community of townhomes with easy access to the Millennium Trail in beautiful Prince Edward County. A broad mix of townhome types and styles, with the option of a bungalow or two storey - some even featuring a walkout basement! This is an EXTERIOR back to back townhome (1633 sq ft-3 bed/2.5 bath), Featuring a welcoming covered front porch, the large foyer leads upstairs to an open concept living area boasting a bright great room, spacious kitchen, powder room and balcony space. The third floor layout features 3 bedrooms, 2 bathroom and a separate laundry space. Personalize your dream home from Port Picton Homes' extensive selection of options, standard features include 9 foot main floor ceilings, paved driveways, and much more. (id:50886)
Property Details
| MLS® Number | X8048948 |
| Property Type | Single Family |
| Community Name | Picton |
| AmenitiesNearBy | Hospital, Marina, Place Of Worship, Schools |
| ParkingSpaceTotal | 2 |
Building
| BathroomTotal | 3 |
| BedroomsAboveGround | 3 |
| BedroomsTotal | 3 |
| BasementDevelopment | Unfinished |
| BasementType | Full (unfinished) |
| ConstructionStyleAttachment | Attached |
| CoolingType | Central Air Conditioning |
| ExteriorFinish | Vinyl Siding, Brick |
| HalfBathTotal | 1 |
| HeatingFuel | Natural Gas |
| HeatingType | Forced Air |
| StoriesTotal | 3 |
| Type | Row / Townhouse |
| UtilityWater | Municipal Water |
Parking
| Attached Garage |
Land
| AccessType | Year-round Access |
| Acreage | No |
| LandAmenities | Hospital, Marina, Place Of Worship, Schools |
| Sewer | Sanitary Sewer |
| SizeDepth | 55 Ft |
| SizeFrontage | 23 Ft ,3 In |
| SizeIrregular | 23.3 X 55 Ft |
| SizeTotalText | 23.3 X 55 Ft|under 1/2 Acre |
| ZoningDescription | R3-65-h |
Rooms
| Level | Type | Length | Width | Dimensions |
|---|---|---|---|---|
| Second Level | Kitchen | 3.43 m | 4.78 m | 3.43 m x 4.78 m |
| Second Level | Great Room | 7.62 m | 3.35 m | 7.62 m x 3.35 m |
| Second Level | Bathroom | Measurements not available | ||
| Third Level | Primary Bedroom | 3.35 m | 3.96 m | 3.35 m x 3.96 m |
| Third Level | Bathroom | Measurements not available | ||
| Third Level | Bedroom | 3.35 m | 3.33 m | 3.35 m x 3.33 m |
| Third Level | Bedroom | 2.31 m | 2.74 m | 2.31 m x 2.74 m |
| Third Level | Laundry Room | Measurements not available | ||
| Third Level | Bathroom | Measurements not available | ||
| Lower Level | Other | 2.29 m | 2.87 m | 2.29 m x 2.87 m |
Utilities
| Sewer | Installed |
https://www.realtor.ca/real-estate/26486573/24-evans-street-prince-edward-county-picton-picton
Interested?
Contact us for more information
Elyse Cleave
Salesperson
Colin Henden
Salesperson


