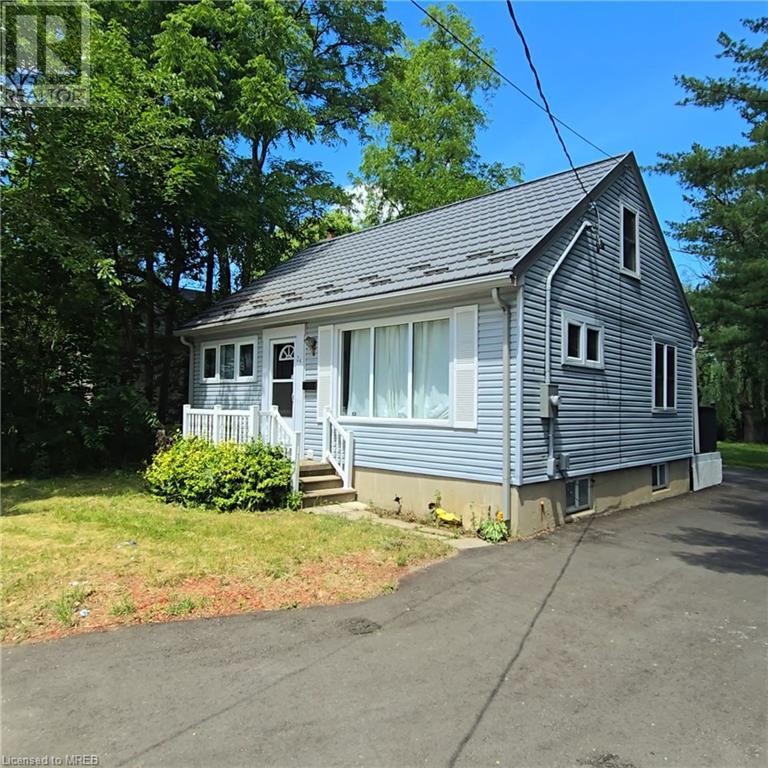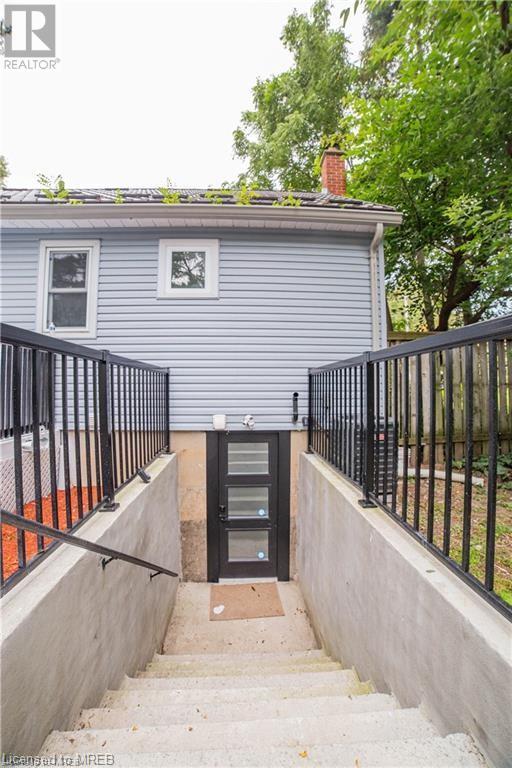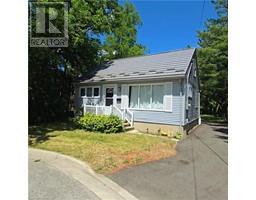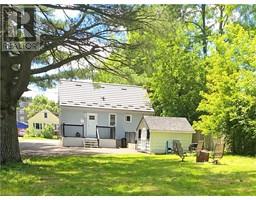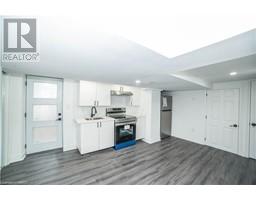24 Fairview Court London, Ontario N6C 2C5
$669,900
Explore this meticulously renovated home, presenting a lucrative investment opportunity with potential monthly earnings of up to $6,000. This expansive property boasts 7 bedrooms on a sizable lot of 79.81 x 216.9 feet. The main floor features 4 bedrooms, complemented by 3 additional bedrooms in the newly renovated basement. Each level includes complete living areas, fully equipped kitchens, and modern bathrooms, perfect for generating rental income, accommodating in-law suites, or multi-generational living. With a separate basement entrance ensuring privacy and convenience, the property offers flexibility—live in one section while renting out the other, or maximize returns by leasing the entire space. Benefit from a strong cap rate ranging from 8% to 10%. Additional features such as a durable metal roof, an extended paved driveway for 8 cars, and a spacious backyard enhance rental appeal. Positioned on an expansive lot, this property not only provides a comfortable residence but also promises a path to financial success. Schedule a showing today to witness the potential for profitable returns and adaptable living arrangements—your journey to financial freedom begins here! (id:50886)
Property Details
| MLS® Number | 40608660 |
| Property Type | Single Family |
| AmenitiesNearBy | Park |
| CommunityFeatures | Quiet Area |
| EquipmentType | Water Heater |
| Features | Southern Exposure |
| ParkingSpaceTotal | 8 |
| RentalEquipmentType | Water Heater |
Building
| BathroomTotal | 2 |
| BedroomsAboveGround | 4 |
| BedroomsBelowGround | 3 |
| BedroomsTotal | 7 |
| Appliances | Dishwasher, Dryer, Refrigerator, Stove, Washer |
| BasementType | None |
| ConstructedDate | 1952 |
| ConstructionStyleAttachment | Detached |
| CoolingType | Central Air Conditioning |
| ExteriorFinish | Brick |
| FireplaceFuel | Wood |
| FireplacePresent | Yes |
| FireplaceTotal | 1 |
| FireplaceType | Other - See Remarks |
| HeatingFuel | Natural Gas |
| HeatingType | Forced Air |
| StoriesTotal | 2 |
| SizeInterior | 1757 Sqft |
| Type | House |
| UtilityWater | Municipal Water |
Parking
| None |
Land
| Acreage | No |
| LandAmenities | Park |
| Sewer | Municipal Sewage System |
| SizeDepth | 217 Ft |
| SizeFrontage | 80 Ft |
| SizeTotalText | Under 1/2 Acre |
| ZoningDescription | R2-2 |
Rooms
| Level | Type | Length | Width | Dimensions |
|---|---|---|---|---|
| Second Level | Bedroom | 11'0'' x 10'0'' | ||
| Second Level | Bedroom | 11'0'' x 10'3'' | ||
| Second Level | Bedroom | 10'0'' x 9'0'' | ||
| Second Level | Primary Bedroom | 15'0'' x 11'0'' | ||
| Basement | 3pc Bathroom | Measurements not available | ||
| Basement | Kitchen | 6'0'' x 5'0'' | ||
| Basement | Bedroom | 8'6'' x 9'9'' | ||
| Basement | Bedroom | 8'0'' x 10'6'' | ||
| Basement | Bedroom | 9'3'' x 10'7'' | ||
| Main Level | 4pc Bathroom | Measurements not available | ||
| Main Level | Living Room | 15'0'' x 11'0'' | ||
| Main Level | Kitchen | 13'0'' x 11'0'' |
https://www.realtor.ca/real-estate/27070416/24-fairview-court-london
Interested?
Contact us for more information
Ranjan Sharma
Salesperson
1339 A Matheson Blvd E
Mississauga, Ontario L4W 1R1

