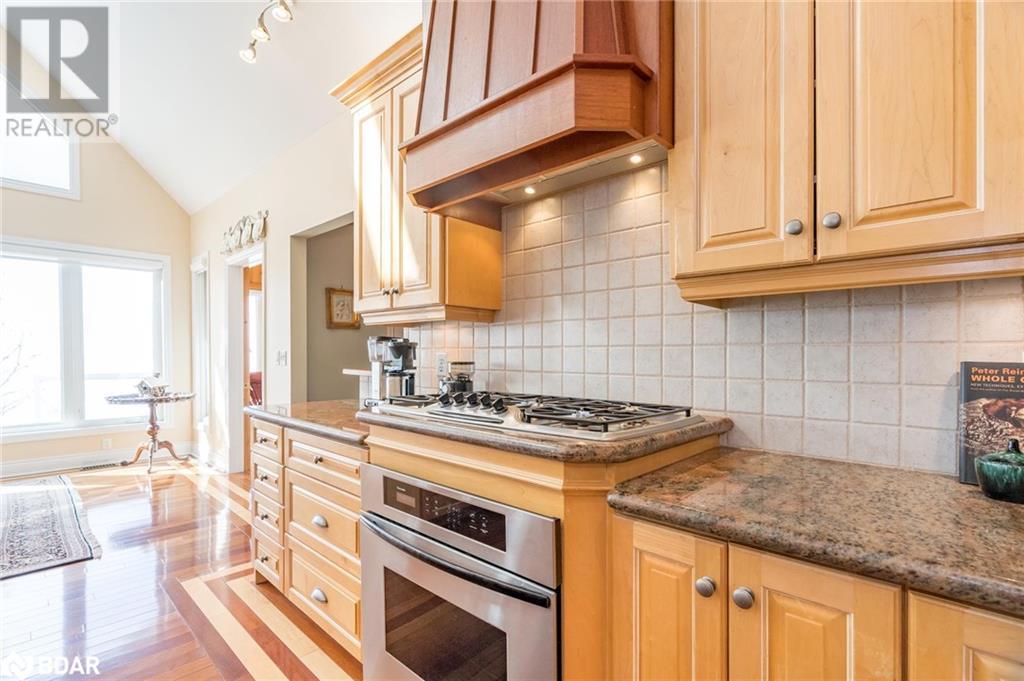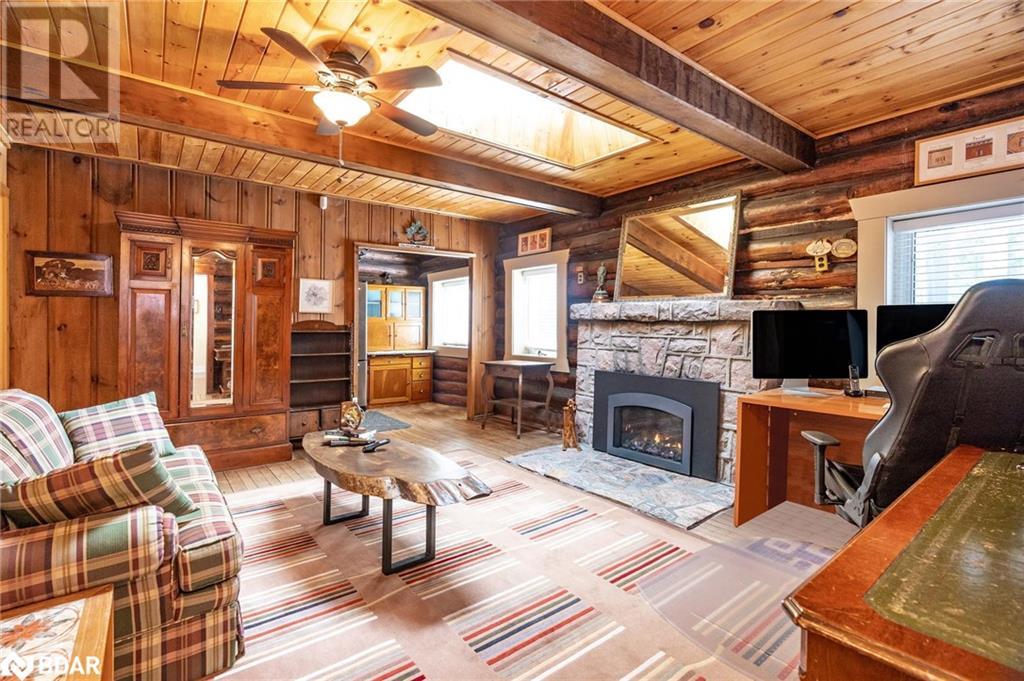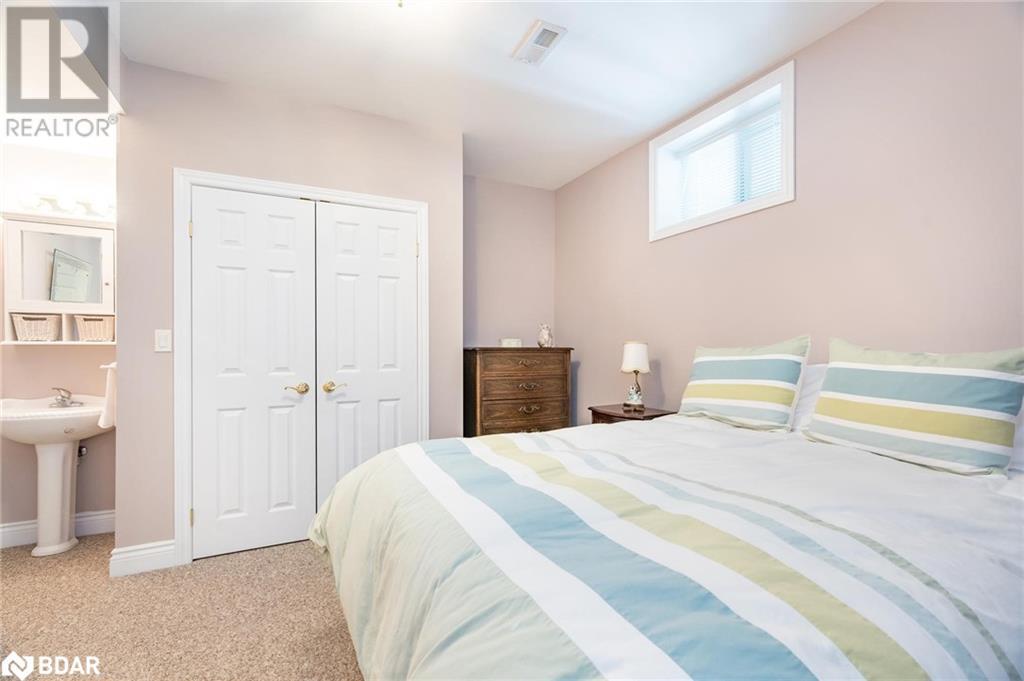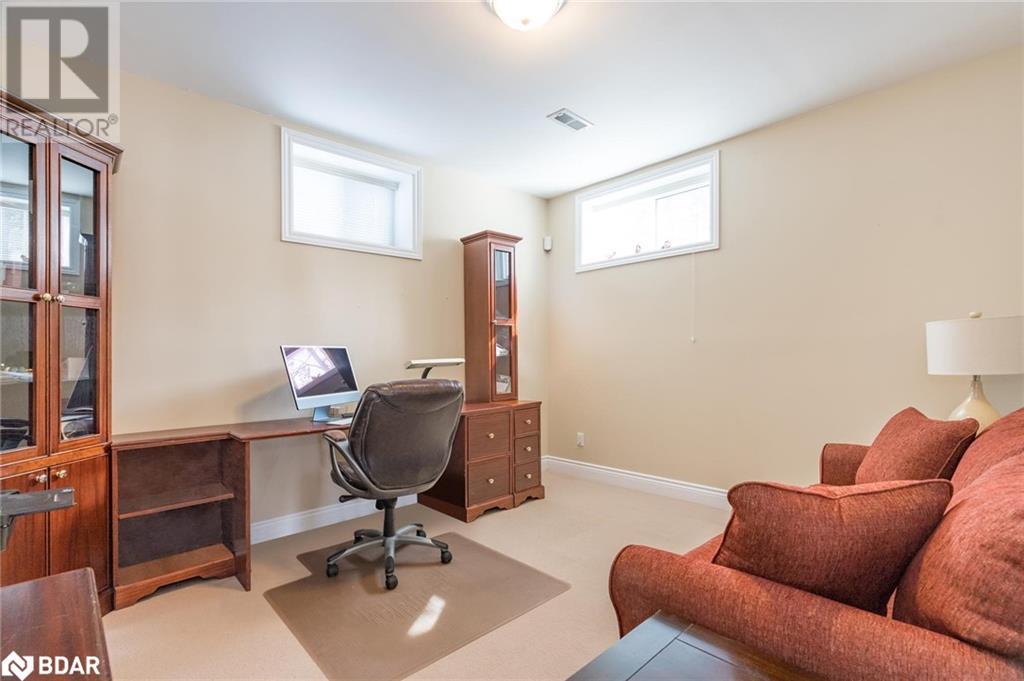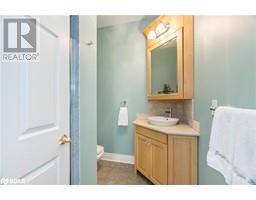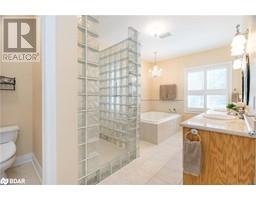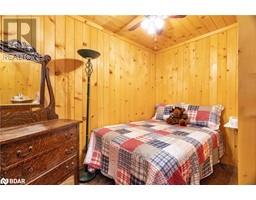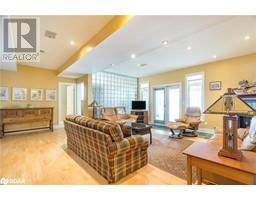24 Finley Drive Tiny, Ontario L0L 2J0
$3,250,000
Top 5 Reasons You Will Love This Home: 1) Custom waterfront home featuring 4,066 square feet above ground and 5,899 total, while being nestled on a double lot of almost 1 acre and leading to 120 feet of sandy Georgian Bay beachfront 2) Pamper yourself with the many luxurious features of this home including a large main level primary bedroom, sunroom, theatre room, family room, office, exercise room, huge deck, high-speed internet, generator, and outdoor shower 3) Entertain family and guests with this exceptional gourmet kitchen, Brazilian cherry hardwood floors, granite counters, a five burner gas cooktop, two islands, and a large pantry 4) Enjoy the functionality of the featured one-bedroom apartment for in-laws, family or friends, with the added benefit of this home incorporating the original, historic log cabin built by the founder of the subdivision in 1922 5) Enjoy the convenience of Midland restaurants, coffee shops and shopping only 10 minutes away. Furniture available. Furniture available. 5,899 fin.sq.ft. Age 20. Visit our website for more detailed information. (id:50886)
Property Details
| MLS® Number | 40648633 |
| Property Type | Single Family |
| AmenitiesNearBy | Beach, Golf Nearby, Hospital |
| EquipmentType | None |
| Features | Cul-de-sac, Paved Driveway, Country Residential, Automatic Garage Door Opener |
| ParkingSpaceTotal | 12 |
| RentalEquipmentType | None |
| Structure | Shed |
| ViewType | Direct Water View |
| WaterFrontType | Waterfront |
Building
| BathroomTotal | 4 |
| BedroomsAboveGround | 2 |
| BedroomsBelowGround | 3 |
| BedroomsTotal | 5 |
| Appliances | Central Vacuum, Dishwasher, Dryer, Freezer, Microwave, Water Softener, Washer, Window Coverings, Garage Door Opener |
| ArchitecturalStyle | Bungalow |
| BasementDevelopment | Finished |
| BasementType | Full (finished) |
| ConstructedDate | 2004 |
| ConstructionMaterial | Wood Frame |
| ConstructionStyleAttachment | Detached |
| CoolingType | Central Air Conditioning |
| ExteriorFinish | Wood |
| FoundationType | Block |
| HeatingFuel | Natural Gas |
| HeatingType | Forced Air |
| StoriesTotal | 1 |
| SizeInterior | 5899 Sqft |
| Type | House |
| UtilityWater | Drilled Well |
Parking
| Attached Garage |
Land
| Acreage | No |
| LandAmenities | Beach, Golf Nearby, Hospital |
| Sewer | Septic System |
| SizeDepth | 298 Ft |
| SizeFrontage | 121 Ft |
| SizeTotalText | 1/2 - 1.99 Acres |
| ZoningDescription | Sr |
Rooms
| Level | Type | Length | Width | Dimensions |
|---|---|---|---|---|
| Second Level | 3pc Bathroom | Measurements not available | ||
| Second Level | Bedroom | 15'2'' x 14'5'' | ||
| Second Level | Living Room | 14'2'' x 12'10'' | ||
| Second Level | Eat In Kitchen | 16'3'' x 9'4'' | ||
| Lower Level | 3pc Bathroom | Measurements not available | ||
| Lower Level | Bedroom | 13'1'' x 11'6'' | ||
| Lower Level | Bedroom | 13'3'' x 11'6'' | ||
| Lower Level | Bedroom | 13'11'' x 12'7'' | ||
| Lower Level | Exercise Room | 11'9'' x 9'7'' | ||
| Lower Level | Other | 21'10'' x 16'1'' | ||
| Lower Level | Family Room | 21'6'' x 19'9'' | ||
| Main Level | Storage | 10'2'' x 7'7'' | ||
| Main Level | Office | 10'11'' x 7'7'' | ||
| Main Level | Living Room/dining Room | 17'4'' x 14'2'' | ||
| Main Level | Kitchen | 16'0'' x 6'9'' | ||
| Main Level | Full Bathroom | Measurements not available | ||
| Main Level | Primary Bedroom | 18'2'' x 16'7'' | ||
| Main Level | 3pc Bathroom | Measurements not available | ||
| Main Level | Sunroom | 12'5'' x 11'10'' | ||
| Main Level | Living Room | 15'8'' x 13'9'' | ||
| Main Level | Dining Room | 17'5'' x 12'1'' | ||
| Main Level | Eat In Kitchen | 27'9'' x 20'5'' |
https://www.realtor.ca/real-estate/27432435/24-finley-drive-tiny
Interested?
Contact us for more information
Mark Faris
Broker
443 Bayview Drive
Barrie, Ontario L4N 8Y2
Ryan Lesperance
Salesperson
531 King St
Midland, Ontario L4R 3N6







