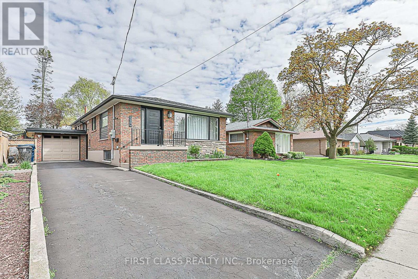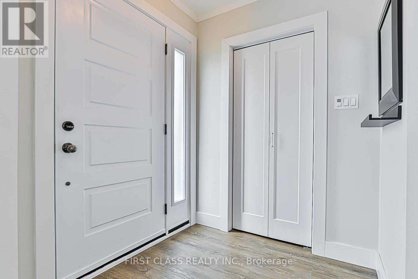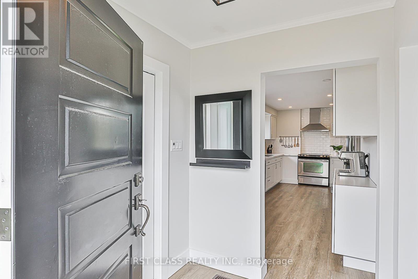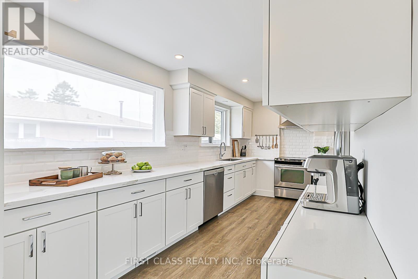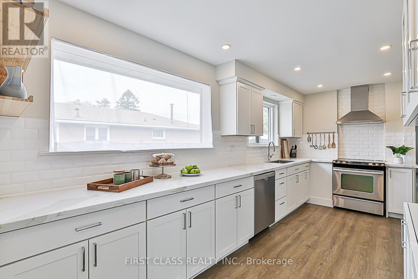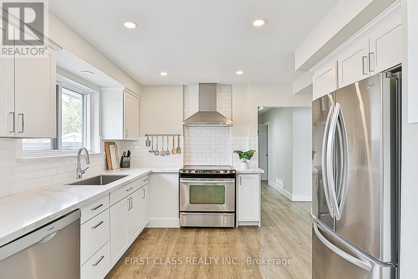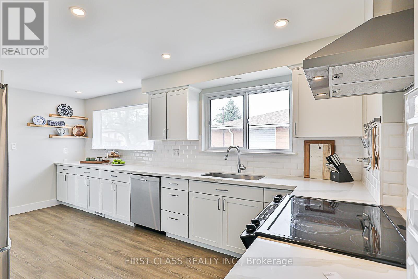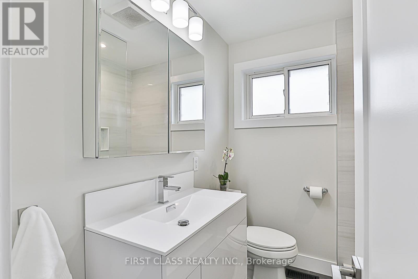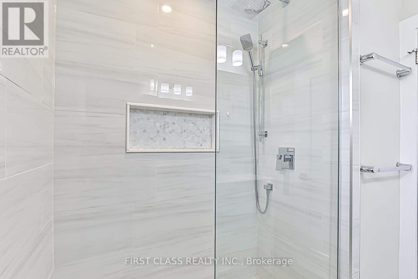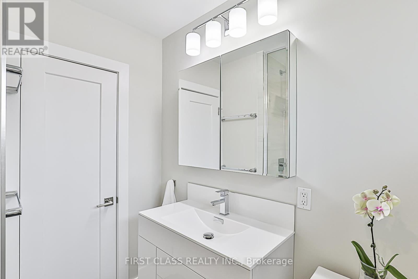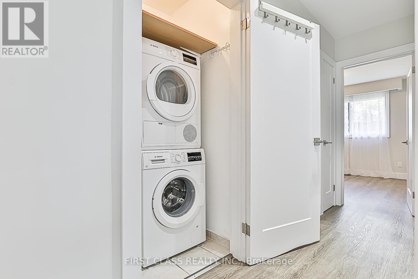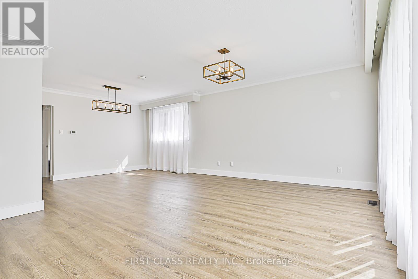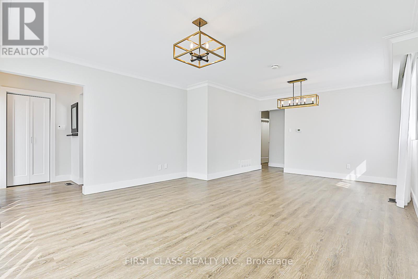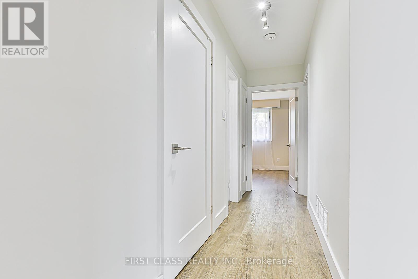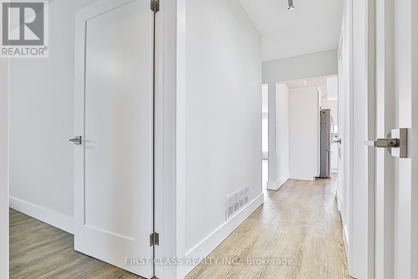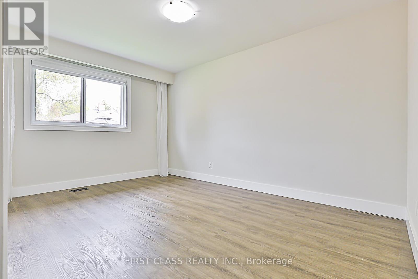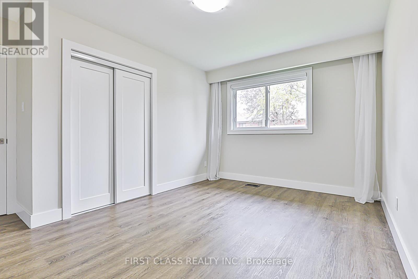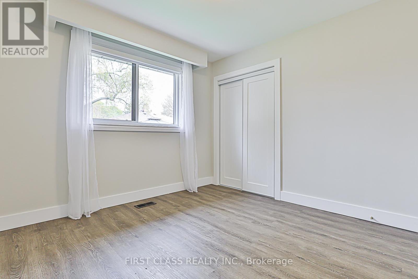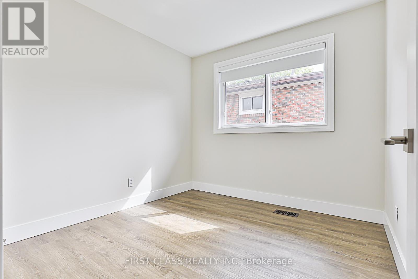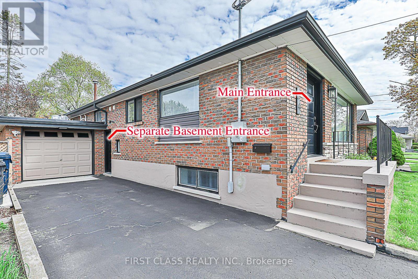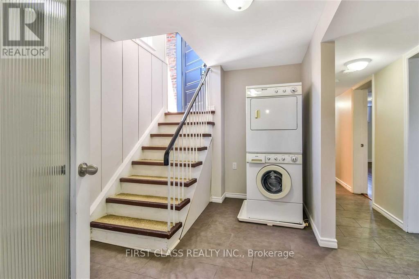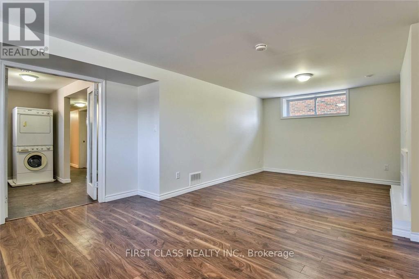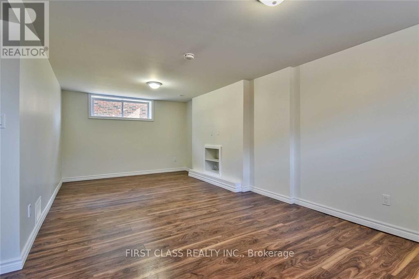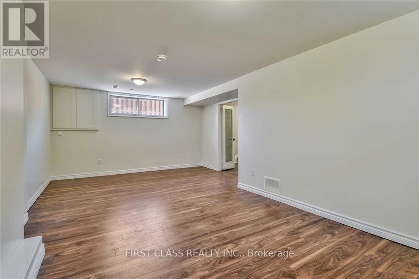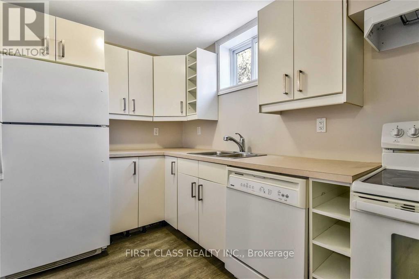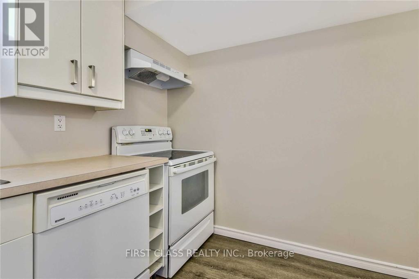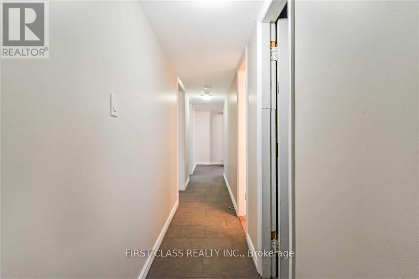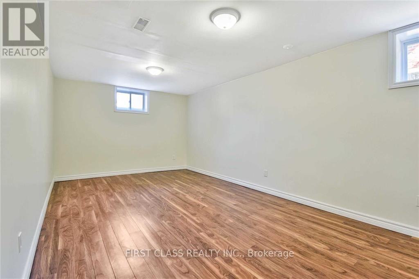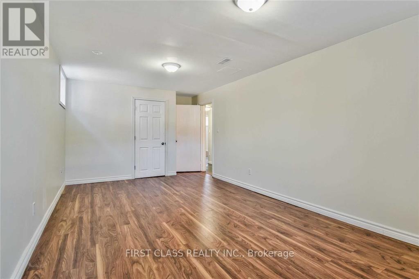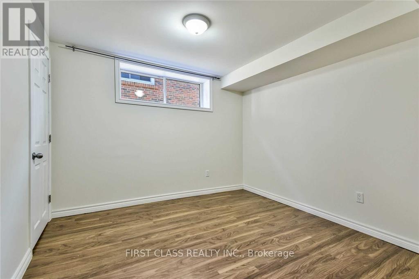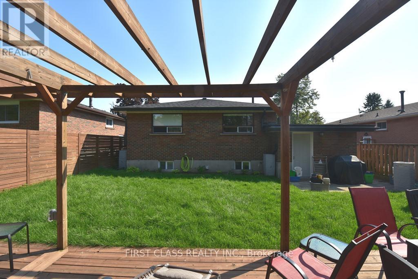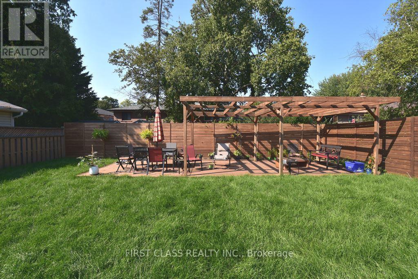24 Fintona Avenue Toronto, Ontario M1E 1V3
$1,230,000
Spotless Sunfilled Spacious Bungalow With A Legal Basement Apartment In Prestigious Guildwood. Large Bright New Kitchen WithQuartz Countertops, Bosch D/W, Ss Fridge And Stove. New Flooring Throughout, All New Windows, New Interior Doors. New Bathroom, NewLighting, Gas Furnace (2017), Roof 2019, Complete Water Proofing (2018). New Sump Pump. 2 French Dains & Window Well. New Garage Roof, BackDoor Lighting Upgraded Bsmt Insulation. Ruxul Sound Dampening In The BSMT Ceiling. Brand New Electric Panel w/New Wiring. Features A 2 Br SelfContained Bsmt Unit With New Bathroom & Upgraded Kitchen & Own Laundry* Steps To Top-Rated Poplar Road Public School, Ttc, Go Stn, Parks,Blus, Guild Inn, Steps To The Lake! (id:50886)
Property Details
| MLS® Number | E11995300 |
| Property Type | Single Family |
| Community Name | Guildwood |
| Amenities Near By | Park, Public Transit, Schools |
| Features | Carpet Free |
| Parking Space Total | 4 |
Building
| Bathroom Total | 2 |
| Bedrooms Above Ground | 3 |
| Bedrooms Below Ground | 2 |
| Bedrooms Total | 5 |
| Architectural Style | Bungalow |
| Basement Features | Apartment In Basement, Separate Entrance |
| Basement Type | N/a |
| Construction Style Attachment | Detached |
| Cooling Type | Central Air Conditioning |
| Exterior Finish | Brick |
| Flooring Type | Laminate |
| Foundation Type | Concrete |
| Heating Fuel | Natural Gas |
| Heating Type | Forced Air |
| Stories Total | 1 |
| Type | House |
| Utility Water | Municipal Water |
Parking
| Attached Garage | |
| Garage |
Land
| Acreage | No |
| Fence Type | Fenced Yard |
| Land Amenities | Park, Public Transit, Schools |
| Sewer | Sanitary Sewer |
| Size Depth | 113 Ft |
| Size Frontage | 45 Ft |
| Size Irregular | 45 X 113 Ft |
| Size Total Text | 45 X 113 Ft|under 1/2 Acre |
Rooms
| Level | Type | Length | Width | Dimensions |
|---|---|---|---|---|
| Lower Level | Bedroom 5 | 3.25 m | 3.2 m | 3.25 m x 3.2 m |
| Lower Level | Living Room | 6.73 m | 4.09 m | 6.73 m x 4.09 m |
| Lower Level | Dining Room | 6.73 m | 4.09 m | 6.73 m x 4.09 m |
| Lower Level | Kitchen | 3.3 m | 2.03 m | 3.3 m x 2.03 m |
| Lower Level | Bedroom 4 | 5.87 m | 3.25 m | 5.87 m x 3.25 m |
| Main Level | Dining Room | 6.91 m | 4.6 m | 6.91 m x 4.6 m |
| Main Level | Kitchen | 5.11 m | 2.36 m | 5.11 m x 2.36 m |
| Main Level | Primary Bedroom | 4.32 m | 3.07 m | 4.32 m x 3.07 m |
| Main Level | Bedroom 2 | 3.25 m | 3.15 m | 3.25 m x 3.15 m |
| Main Level | Bedroom 3 | 3.17 m | 2.69 m | 3.17 m x 2.69 m |
https://www.realtor.ca/real-estate/27968803/24-fintona-avenue-toronto-guildwood-guildwood
Contact Us
Contact us for more information
Ronald Huang
Broker
(647) 772-9936
www.torontohomehunting.com/
7481 Woodbine Ave #203
Markham, Ontario L3R 2W1
(905) 604-1010
(905) 604-1111
www.firstclassrealty.ca/

