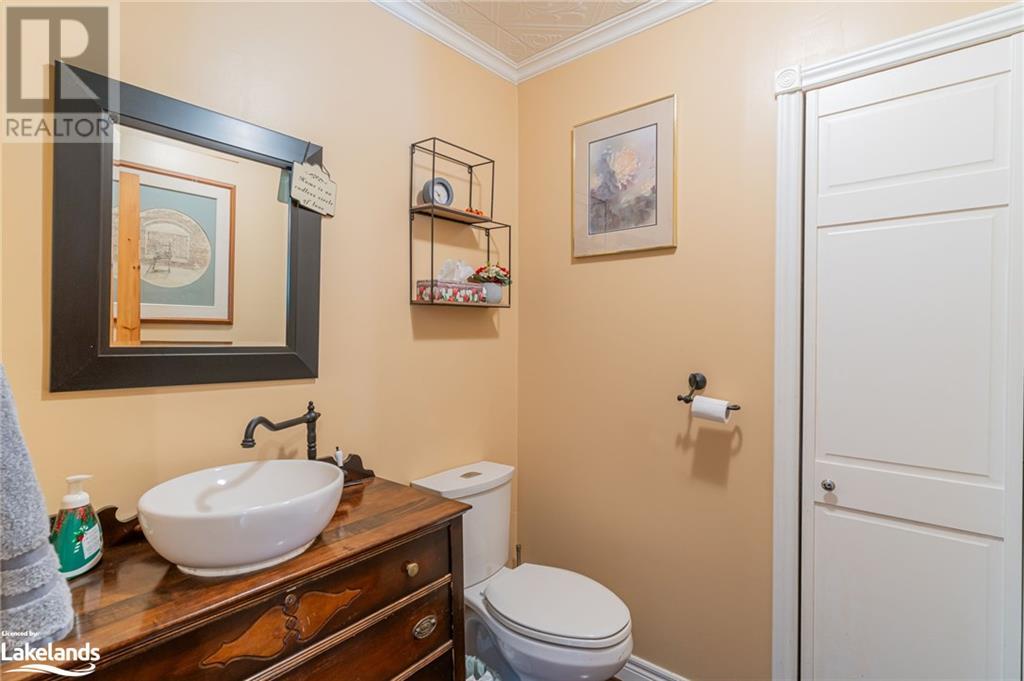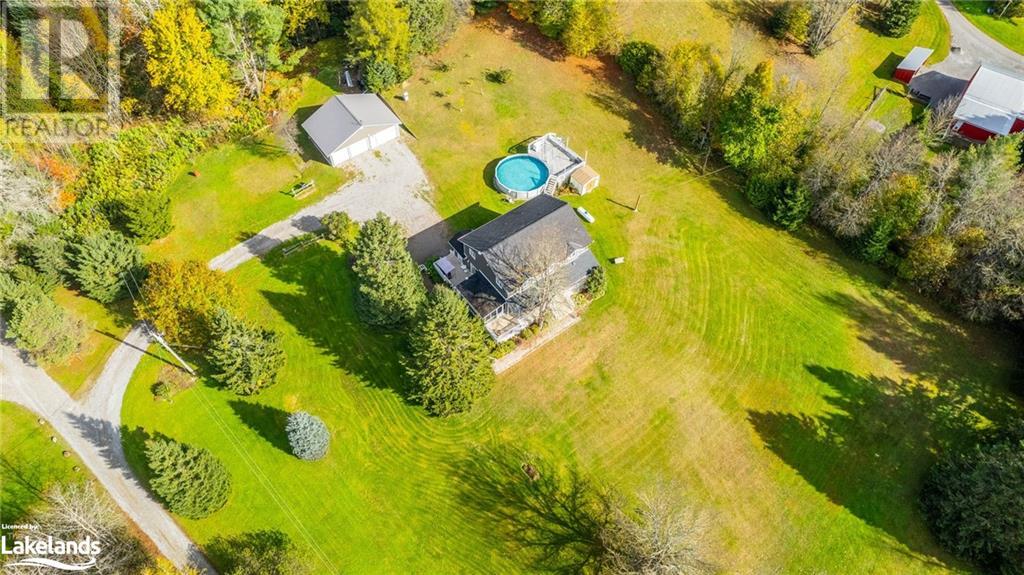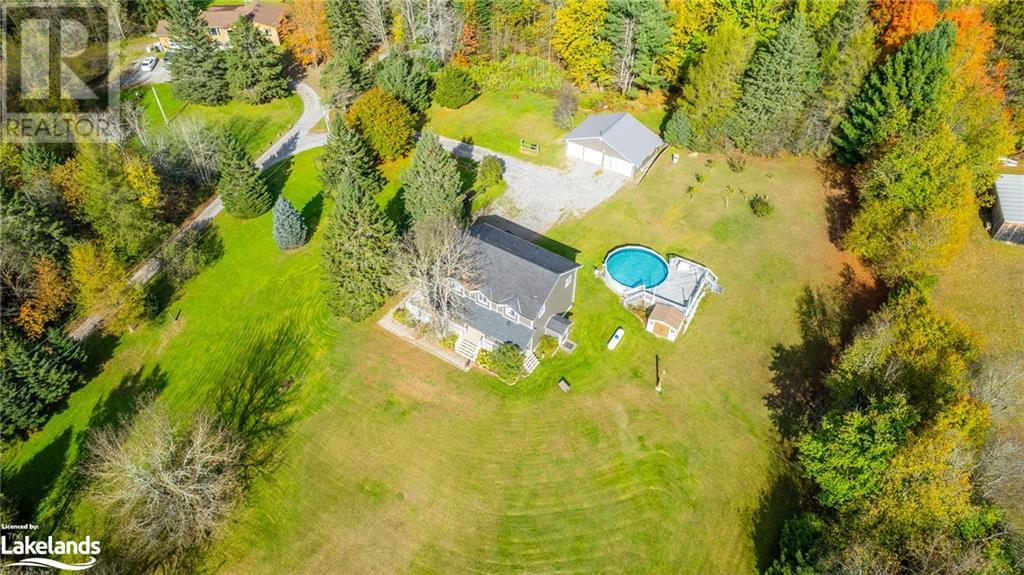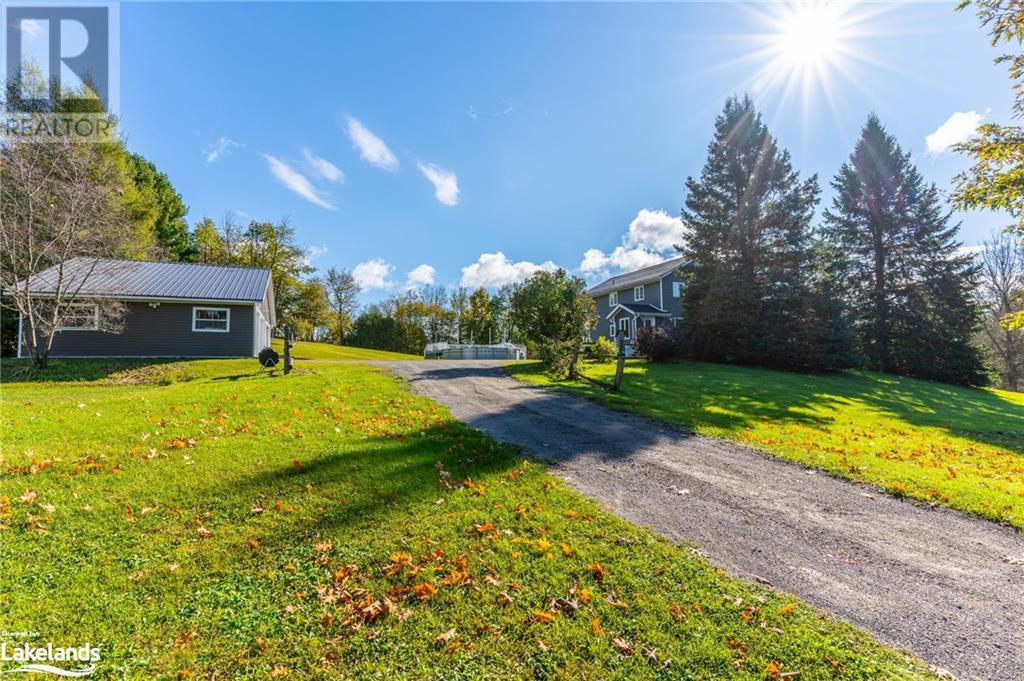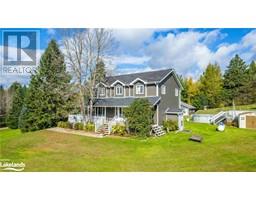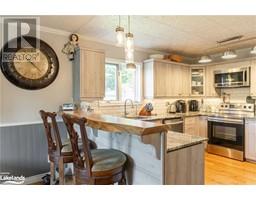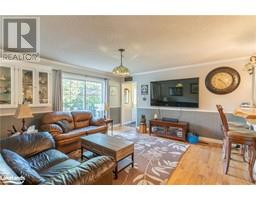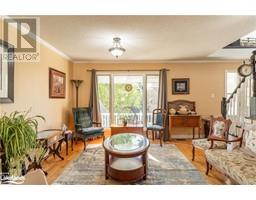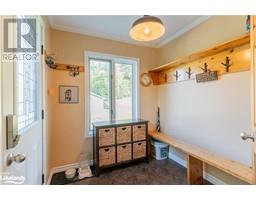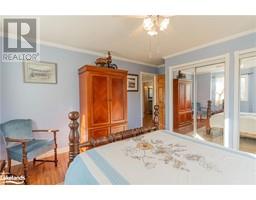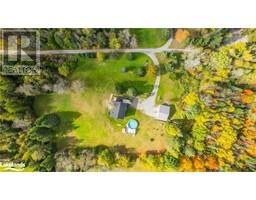24 Fire Route 369 Trent Lakes, Ontario K0M 2A0
$824,900
Absolutely beautiful, meticulously maintained home in a gorgeous country setting! You'll enjoy peace and quiet and exceptional privacy at this wonderful estate like property situated on 5 acres of rolling land. A covered porch runs the length of the front of the house and is the perfect spot for morning coffee and watching the wildlife that bounds through the yard. The porch wraps around to the side leading you to a beautiful screened-in room, perfect for sitting and enjoying a drink while bbqing on the large deck. For those that love the outdoors, there's plenty of room for fun and games, gardening or hanging out on the large pool deck while taking a cool dip. As you step inside, you notice the modern upgrades and amenities but appreciate how the feel and character of a classic farmhouse was maintained. The well appointed kitchen is open to the cozy sitting room allowing for great conversations while preparing meals that can be served in the formal dining area. A bright and airy living room is the perfect spot to sit and relax after a long day while taking in great views of the grounds. The main level is complete with a 2pc. bathroom and large office area, perfect for those that are able to work from home. Upstairs you'll find the beautiful main bathroom and three generously sized bedrooms including the primary with a fabulous walk-in closet and massive ensuite. Large windows and high, open ceilings provide all kinds of natural light that accents the true beauty of this home. The lower level offers a partially finished family room area just waiting for you to put to good use. A bonus room provides ample opportunities for various uses and there's a large laundry area with tons of storage space and a rough-in for another bathroom. A huge 35x23, three bay garage with metal roof finishes off this incredible package all centrally located just 20 minutes to Minden, Bobcaygeon or Fenelon Falls. Must been seen to be truly appreciated, you won't be disappointed! (id:50886)
Property Details
| MLS® Number | 40658812 |
| Property Type | Single Family |
| CommunicationType | High Speed Internet |
| CommunityFeatures | Community Centre, School Bus |
| EquipmentType | Propane Tank |
| Features | Southern Exposure, Crushed Stone Driveway, Country Residential, Automatic Garage Door Opener |
| ParkingSpaceTotal | 8 |
| PoolType | Above Ground Pool |
| RentalEquipmentType | Propane Tank |
| Structure | Shed, Porch |
Building
| BathroomTotal | 3 |
| BedroomsAboveGround | 3 |
| BedroomsTotal | 3 |
| Appliances | Central Vacuum, Dishwasher, Dryer, Microwave, Refrigerator, Stove, Water Softener, Washer, Garage Door Opener |
| ArchitecturalStyle | 2 Level |
| BasementDevelopment | Partially Finished |
| BasementType | Full (partially Finished) |
| ConstructedDate | 1990 |
| ConstructionStyleAttachment | Detached |
| CoolingType | Central Air Conditioning |
| ExteriorFinish | Vinyl Siding |
| FoundationType | Block |
| HalfBathTotal | 1 |
| HeatingFuel | Propane |
| HeatingType | Forced Air, Heat Pump |
| StoriesTotal | 2 |
| SizeInterior | 1700 Sqft |
| Type | House |
| UtilityWater | Drilled Well |
Parking
| Detached Garage |
Land
| AccessType | Road Access |
| Acreage | Yes |
| LandscapeFeatures | Landscaped |
| Sewer | Septic System |
| SizeFrontage | 300 Ft |
| SizeIrregular | 5.202 |
| SizeTotal | 5.202 Ac|5 - 9.99 Acres |
| SizeTotalText | 5.202 Ac|5 - 9.99 Acres |
| ZoningDescription | Ru |
Rooms
| Level | Type | Length | Width | Dimensions |
|---|---|---|---|---|
| Second Level | 3pc Bathroom | 9'9'' x 8'10'' | ||
| Second Level | Bedroom | 12'6'' x 12'6'' | ||
| Second Level | Bedroom | 14'6'' x 12'6'' | ||
| Second Level | Full Bathroom | 13'10'' x 11'5'' | ||
| Second Level | Primary Bedroom | 14'4'' x 13'3'' | ||
| Lower Level | Cold Room | 7'5'' x 6'4'' | ||
| Lower Level | Laundry Room | 22'10'' x 13'0'' | ||
| Lower Level | Family Room | 35'7'' x 12'7'' | ||
| Main Level | Sunroom | 15'3'' x 9'10'' | ||
| Main Level | Mud Room | 7'4'' x 7'1'' | ||
| Main Level | 2pc Bathroom | 5'8'' x 5'7'' | ||
| Main Level | Office | 11'5'' x 10'0'' | ||
| Main Level | Living Room | 13'8'' x 12'6'' | ||
| Main Level | Dining Room | 14'6'' x 10'0'' | ||
| Main Level | Kitchen | 12'0'' x 10'0'' | ||
| Main Level | Sitting Room | 15'5'' x 14'11'' |
Utilities
| Electricity | Available |
| Telephone | Available |
https://www.realtor.ca/real-estate/27526133/24-fire-route-369-trent-lakes
Interested?
Contact us for more information
Chris James
Broker
197 Highland Street, P.o. Box 125
Haliburton, Ontario K0M 1S0
Anthony Van Lieshout
Broker of Record
197 Highland Street, P.o. Box 125
Haliburton, Ontario K0M 1S0





















