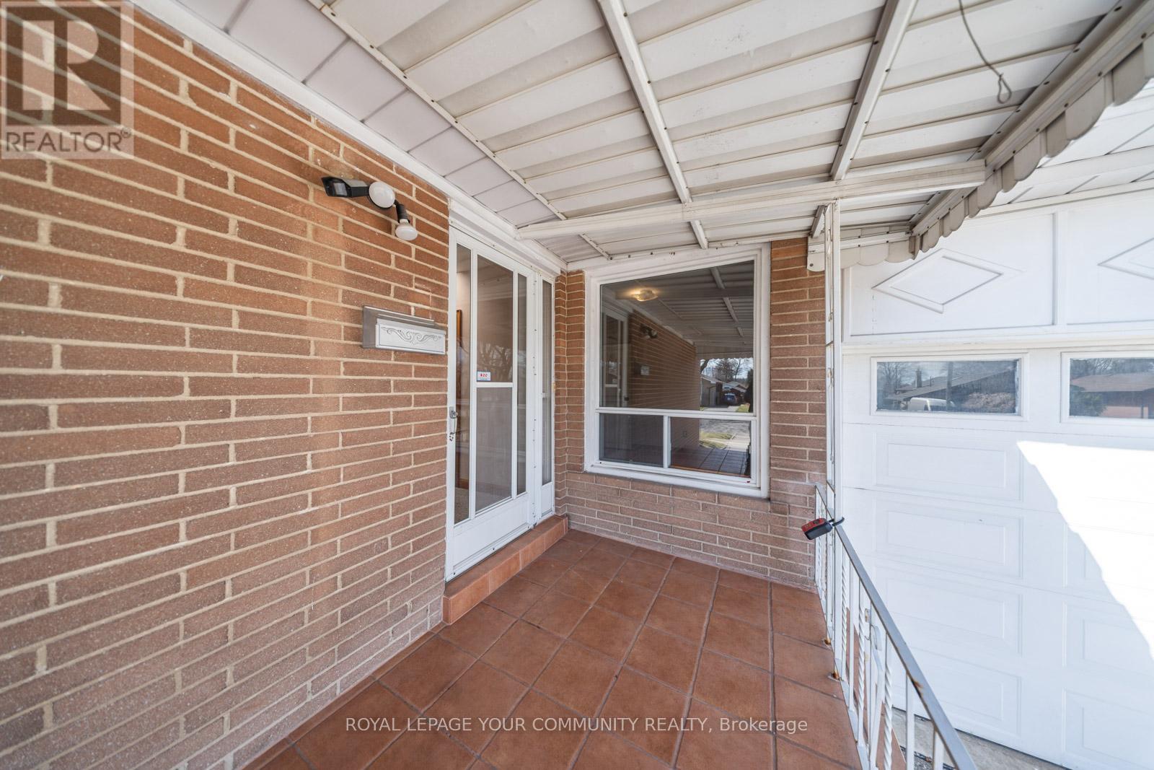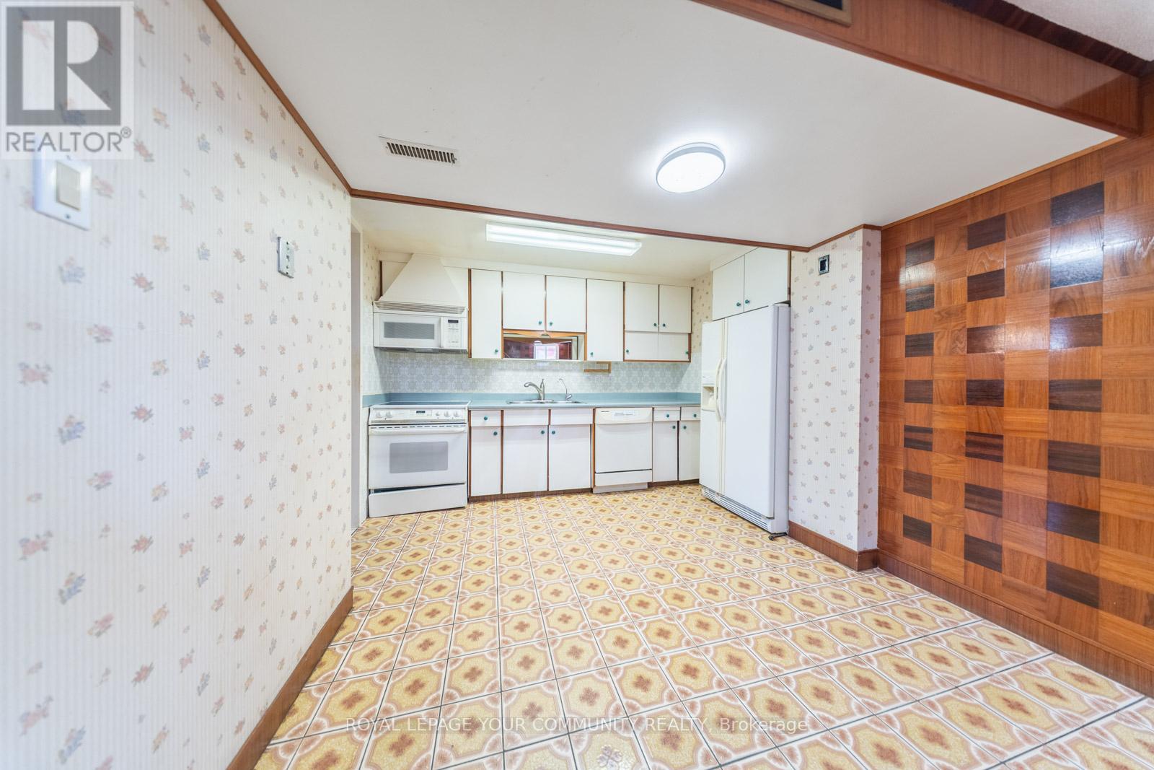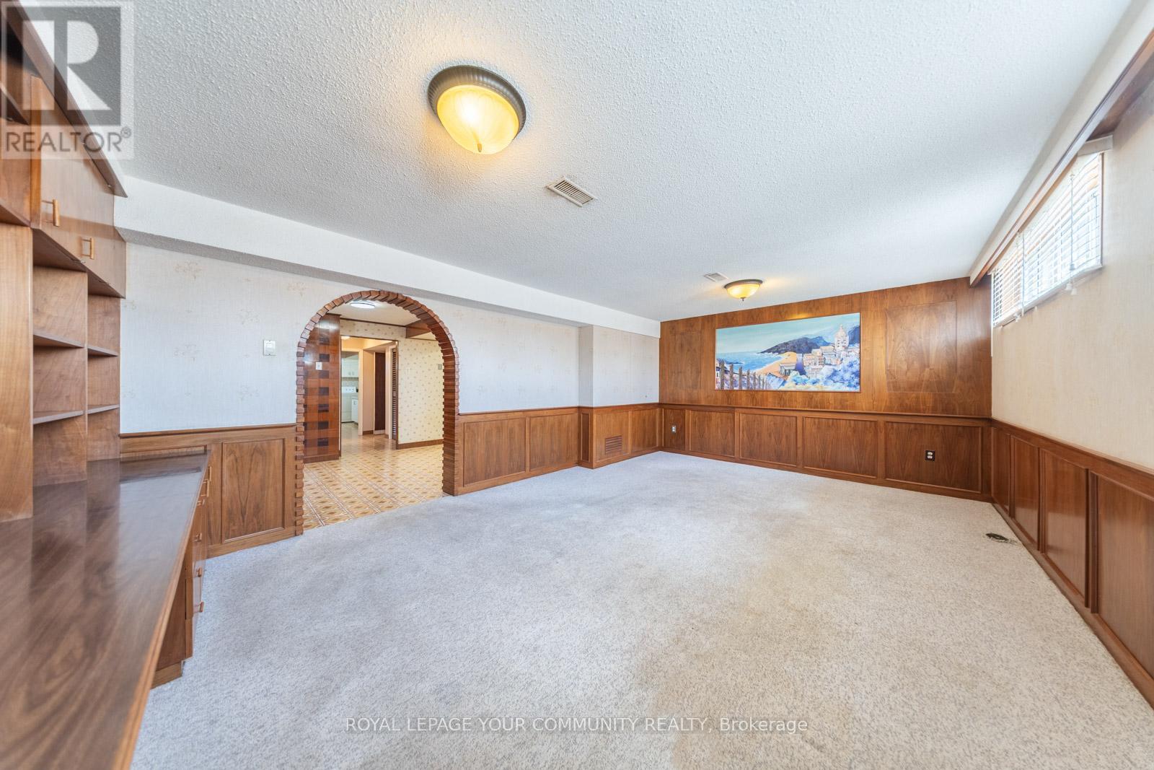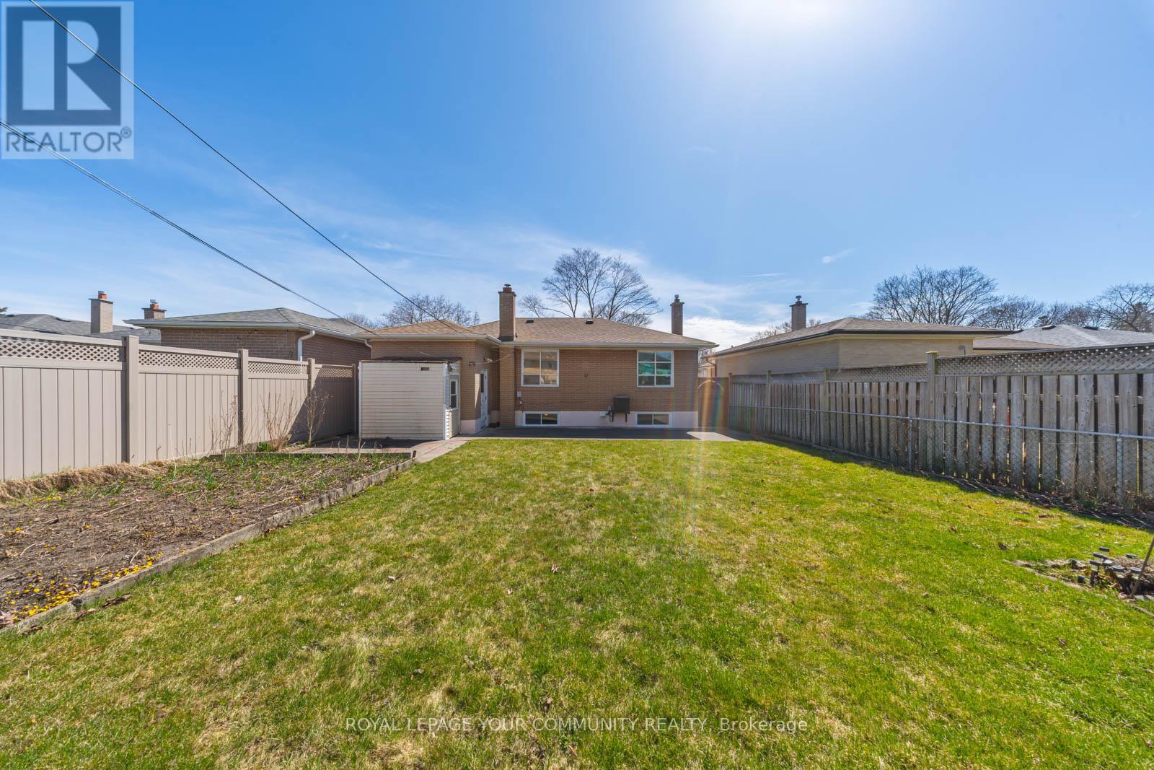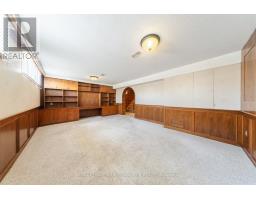24 Fletcher Place Toronto, Ontario M9R 1K6
$999,999
Discover this exceptional 3 bedroom bungalow, perfectly positioned on a premium 45 x 124 ft lot in one of the most sought after family friendly neighborhoods in the city. Tucked away on a quiet, tree lined street, this home offers a rare blend of tranquility, privacy, and prime urban convenience. Step inside to a bright, open concept layout designed for effortless living and entertaining. The main floor boasts 3 spacious bedrooms and impeccable natural light throughout. The full sized finished basement features a separate entrance, large above grade windows, a 3 piece bathroom, and endless potential. Ideal for extended family, rental income, or custom transformation. Outside, enjoy excellent curb appeal and a detached garage complete with a thoughtfully retrofitted rear section ideal for a workshop, hobby space, or extra storage. Whether you're looking for a turnkey move in ready home or a renovator's dream canvas, this property delivers on all fronts. (id:50886)
Open House
This property has open houses!
2:00 pm
Ends at:4:00 pm
2:00 pm
Ends at:4:00 pm
Property Details
| MLS® Number | W12083143 |
| Property Type | Single Family |
| Community Name | Kingsview Village-The Westway |
| Features | Carpet Free |
| Parking Space Total | 4 |
Building
| Bathroom Total | 2 |
| Bedrooms Above Ground | 3 |
| Bedrooms Total | 3 |
| Appliances | Oven - Built-in, Water Heater, All |
| Architectural Style | Raised Bungalow |
| Basement Features | Separate Entrance |
| Basement Type | N/a |
| Construction Style Attachment | Detached |
| Cooling Type | Central Air Conditioning, Ventilation System |
| Exterior Finish | Brick |
| Foundation Type | Concrete |
| Half Bath Total | 1 |
| Heating Fuel | Natural Gas |
| Heating Type | Forced Air |
| Stories Total | 1 |
| Size Interior | 700 - 1,100 Ft2 |
| Type | House |
| Utility Water | Municipal Water |
Parking
| Attached Garage | |
| Garage |
Land
| Acreage | No |
| Sewer | Sanitary Sewer |
| Size Depth | 124 Ft ,3 In |
| Size Frontage | 45 Ft ,1 In |
| Size Irregular | 45.1 X 124.3 Ft |
| Size Total Text | 45.1 X 124.3 Ft |
Contact Us
Contact us for more information
Tyler Mclay
Salesperson
(647) 991-2432
187 King Street East
Toronto, Ontario M5A 1J5
(416) 637-8000
(416) 361-9969
Gian Carlo Galati
Salesperson
(416) 471-4659
9411 Jane Street
Vaughan, Ontario L6A 4J3
(905) 832-6656
(905) 832-6918
www.yourcommunityrealty.com/




