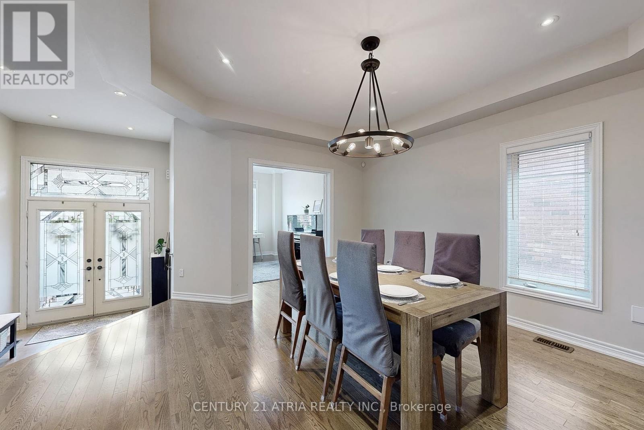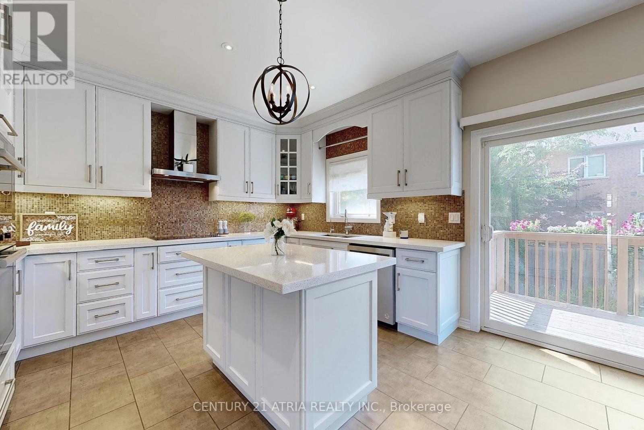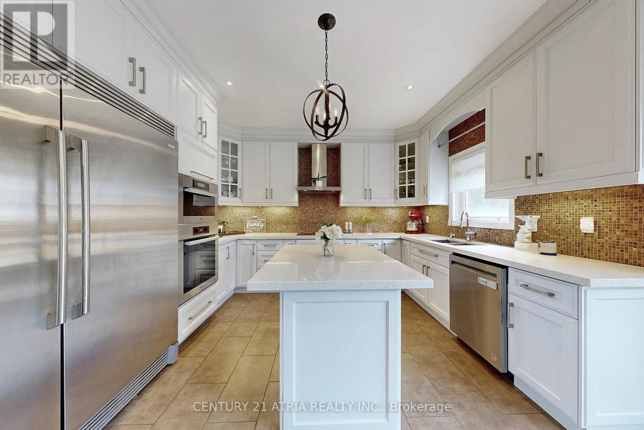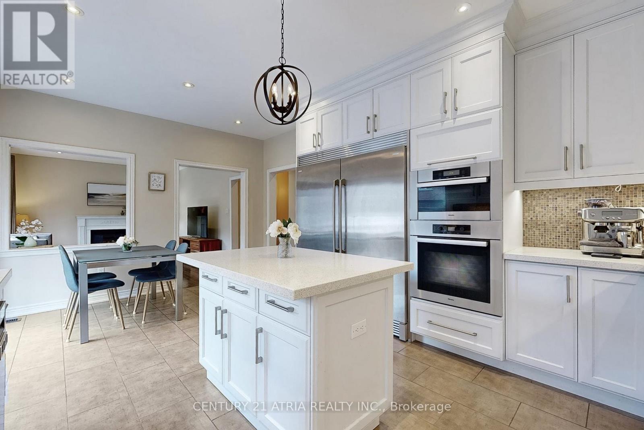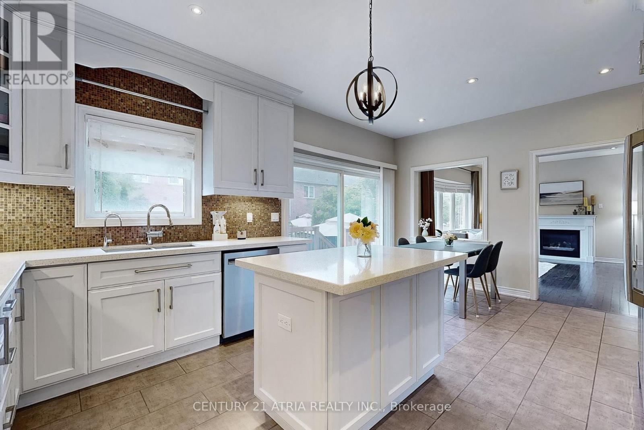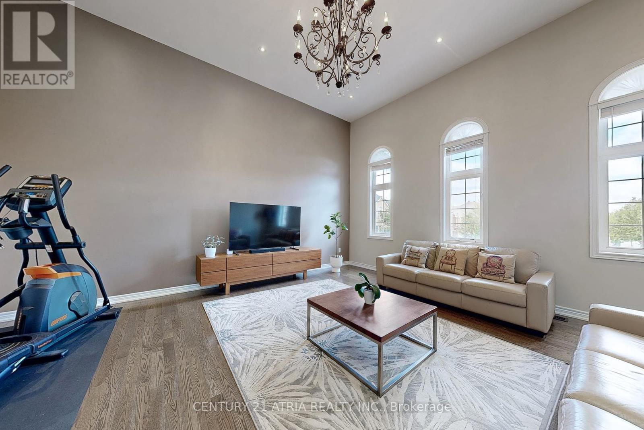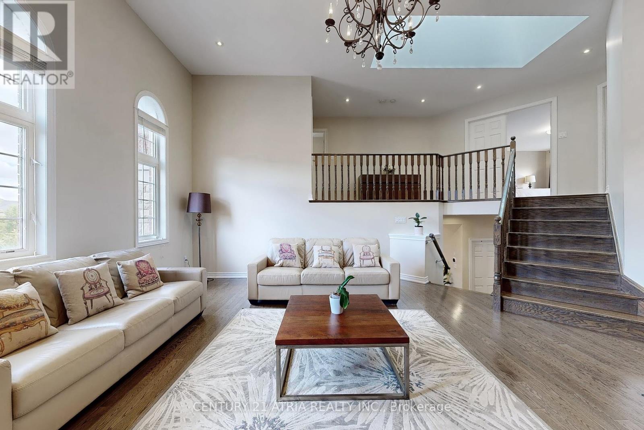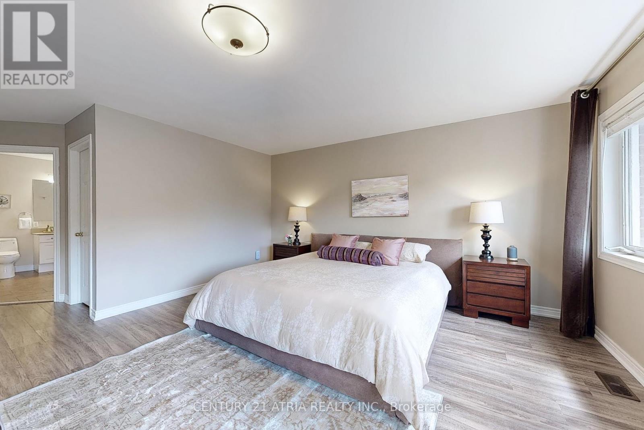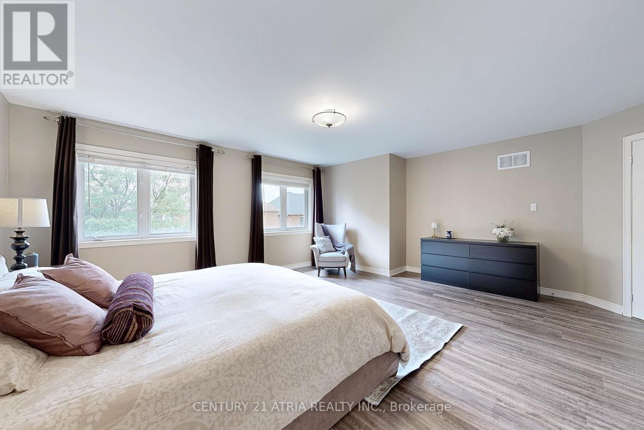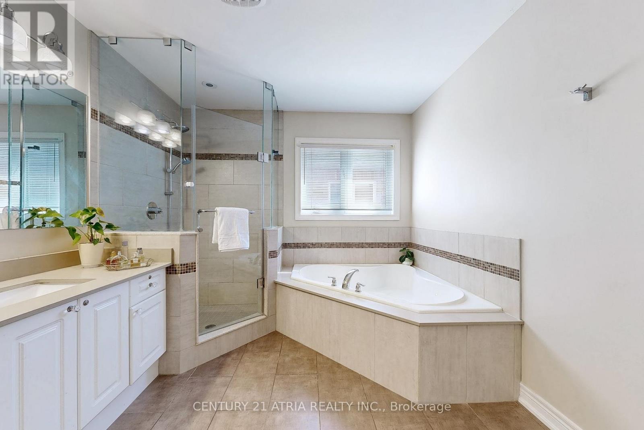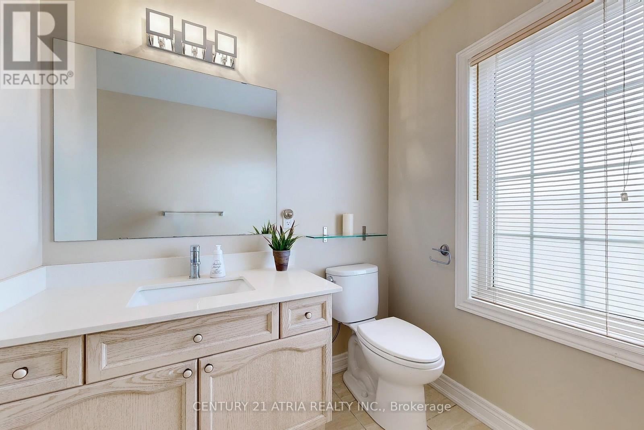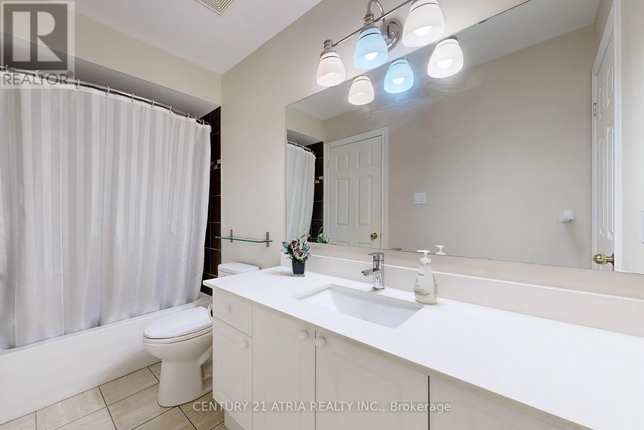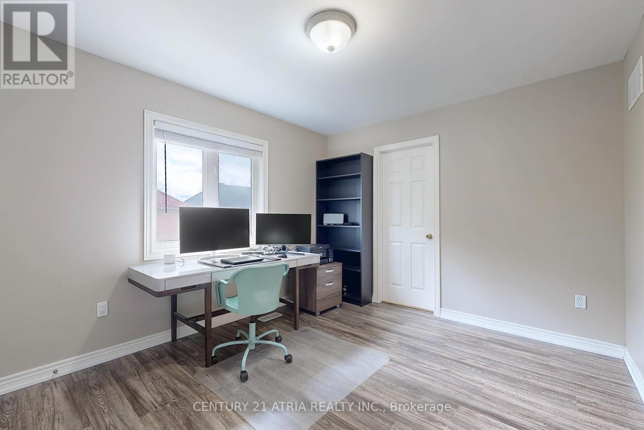24 Gannett Drive Richmond Hill, Ontario L4E 0E9
4 Bedroom
4 Bathroom
3,000 - 3,500 ft2
Fireplace
Central Air Conditioning
Forced Air
$1,898,000
Stunning 4 bedroom home on a quiet street with beautiful garden. Modern kitchen with upgrades cabinets and appliances, quartz countertop, centre island, S/S 48" 2 doors Electrolux fridge, S/S Miele Combi steam oven (Extra large), Miele convection oven, Mele cooktop stove, KitchenAid dishwater. Skylight on great room. 2023 heat pump and 2023 roof. Close to all amenities, high ranked schools, parks and trails. (id:50886)
Property Details
| MLS® Number | N12367287 |
| Property Type | Single Family |
| Community Name | Jefferson |
| Parking Space Total | 4 |
Building
| Bathroom Total | 4 |
| Bedrooms Above Ground | 4 |
| Bedrooms Total | 4 |
| Appliances | Garage Door Opener Remote(s), Oven - Built-in, Central Vacuum, Water Heater, Dishwasher, Dryer, Oven, Hood Fan, Washer, Refrigerator |
| Basement Development | Unfinished |
| Basement Type | N/a (unfinished) |
| Construction Style Attachment | Detached |
| Cooling Type | Central Air Conditioning |
| Exterior Finish | Brick |
| Fireplace Present | Yes |
| Flooring Type | Hardwood, Ceramic, Vinyl |
| Foundation Type | Concrete |
| Half Bath Total | 1 |
| Heating Fuel | Natural Gas |
| Heating Type | Forced Air |
| Stories Total | 2 |
| Size Interior | 3,000 - 3,500 Ft2 |
| Type | House |
| Utility Water | Municipal Water |
Parking
| Attached Garage | |
| Garage |
Land
| Acreage | No |
| Sewer | Sanitary Sewer |
| Size Depth | 27 M |
| Size Frontage | 13.5 M |
| Size Irregular | 13.5 X 27 M |
| Size Total Text | 13.5 X 27 M |
Rooms
| Level | Type | Length | Width | Dimensions |
|---|---|---|---|---|
| Second Level | Primary Bedroom | 5.6 m | 4.65 m | 5.6 m x 4.65 m |
| Second Level | Bedroom 2 | 3.71 m | 3.3 m | 3.71 m x 3.3 m |
| Second Level | Bedroom 3 | 3.78 m | 3.09 m | 3.78 m x 3.09 m |
| Second Level | Bedroom 4 | 4.25 m | 3.27 m | 4.25 m x 3.27 m |
| Main Level | Family Room | 4.44 m | 4.02 m | 4.44 m x 4.02 m |
| Main Level | Dining Room | 4.95 m | 4.12 m | 4.95 m x 4.12 m |
| Main Level | Kitchen | 5.23 m | 3.98 m | 5.23 m x 3.98 m |
| Main Level | Den | 3.92 m | 3.07 m | 3.92 m x 3.07 m |
| Upper Level | Great Room | 5.76 m | 5.33 m | 5.76 m x 5.33 m |
https://www.realtor.ca/real-estate/28783599/24-gannett-drive-richmond-hill-jefferson-jefferson
Contact Us
Contact us for more information
Samuel Wing - Kan Choy
Salesperson
Century 21 Atria Realty Inc.
C200-1550 Sixteenth Ave Bldg C South
Richmond Hill, Ontario L4B 3K9
C200-1550 Sixteenth Ave Bldg C South
Richmond Hill, Ontario L4B 3K9
(905) 883-1988
(905) 883-8108
www.century21atria.com/






