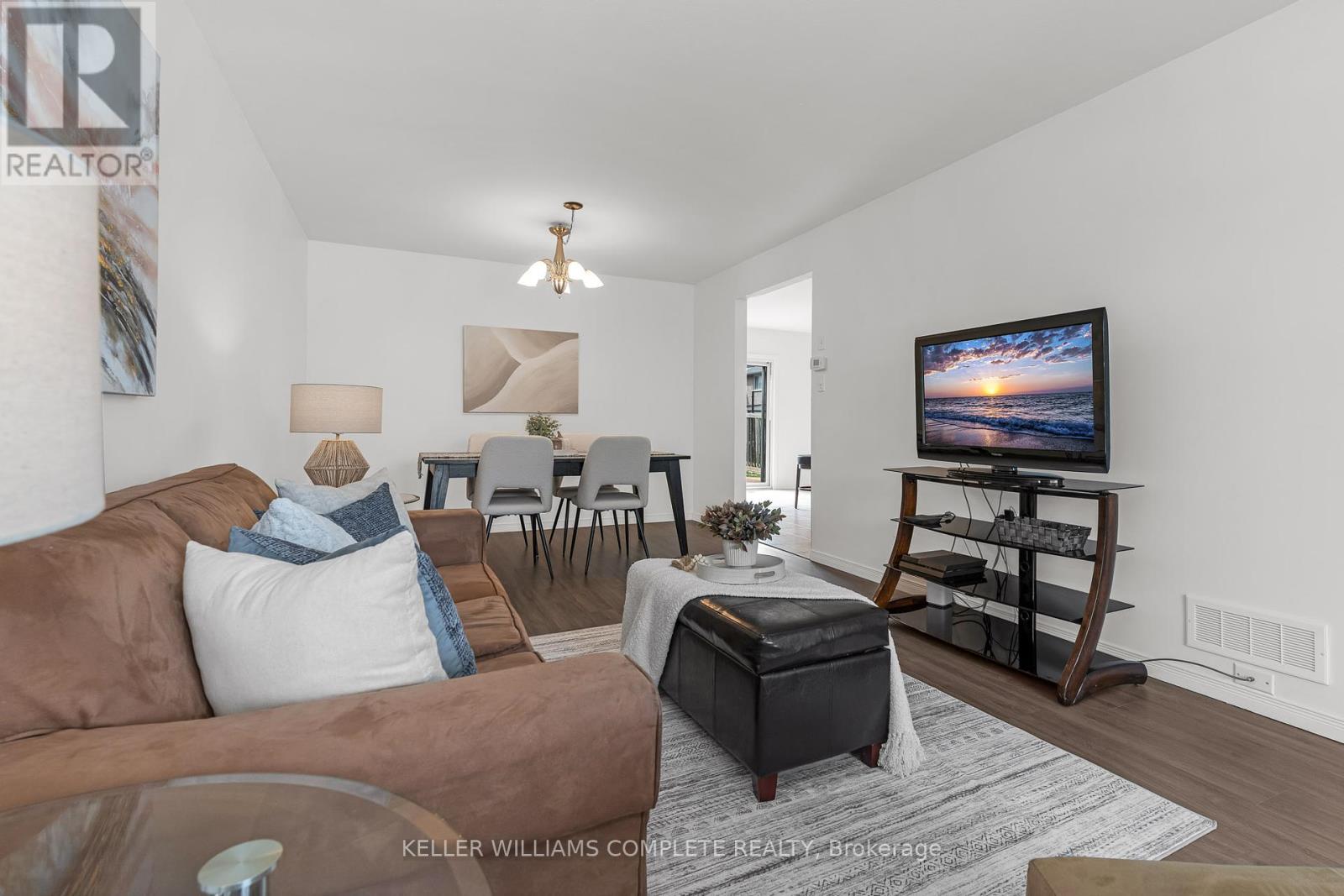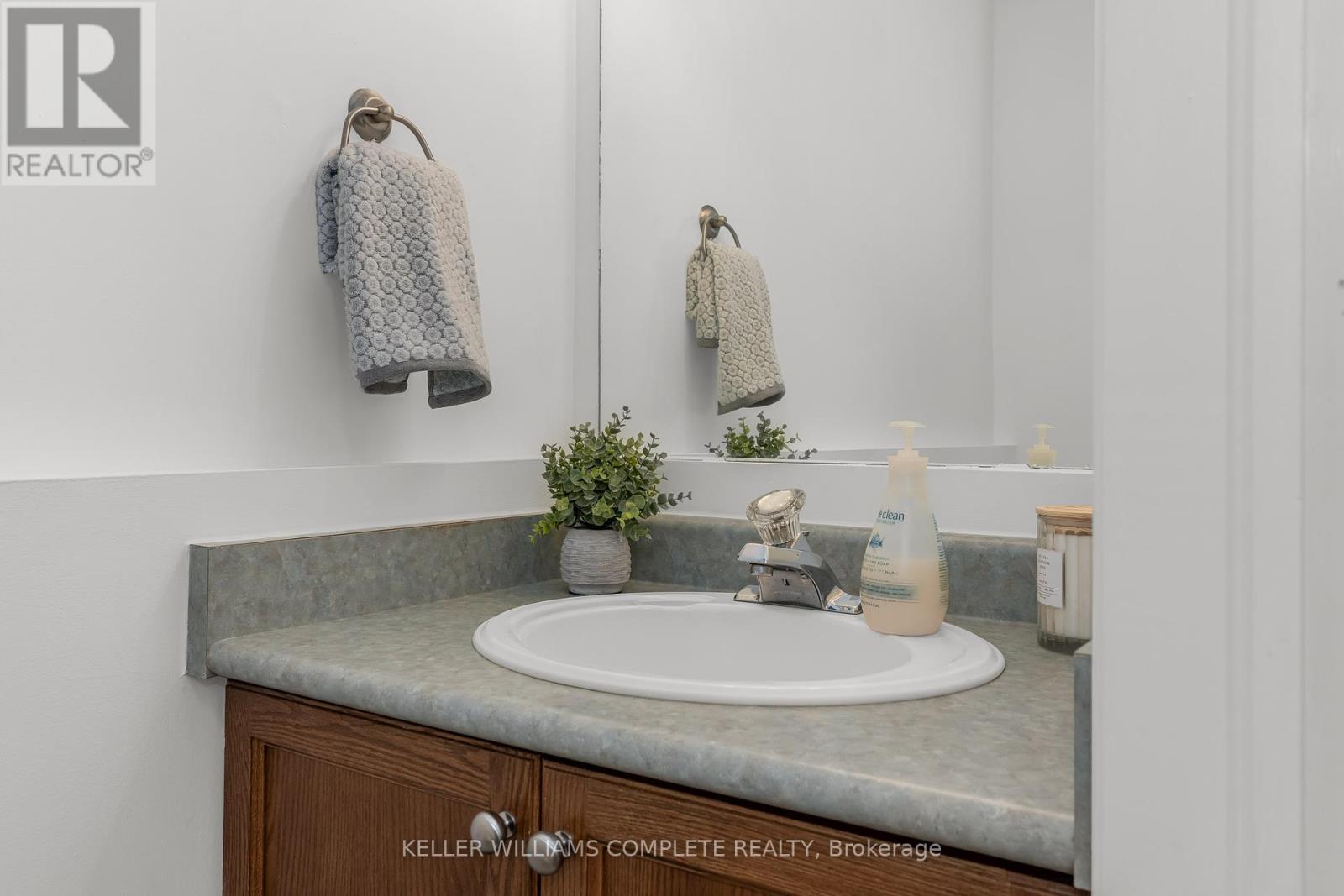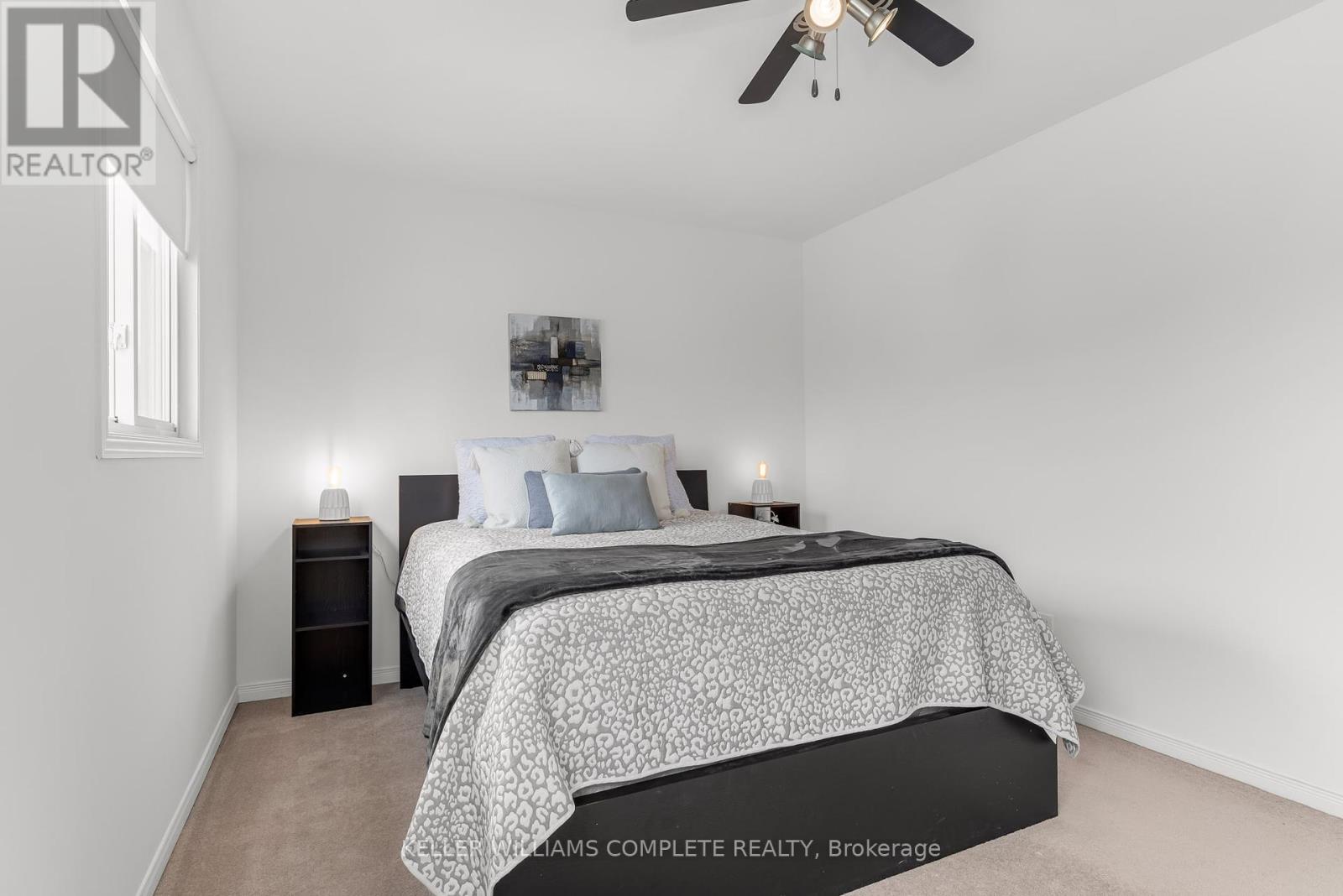24 Gershwin Court Hamilton (Chappel), Ontario L8W 3Z4
$849,900
As you arrive, you'll immediately notice the spacious stamped concrete driveway, which accommodates parking for up to 6 cars. The expansive front porch is perfect for savoring your morning coffee or unwinding on a warm summer evening. Step inside, and you'll be greeted by a generous living room and dining area, ideal for entertaining or family gatherings. The large eat-in kitchen is a chefs delight and features sliding doors that open onto a substantial deck and backyardperfect for outdoor dining and relaxation. Upstairs, the home offers three roomy bedrooms and a 4-piece bathroom. The unspoiled basement is a blank canvas, ready to be transformed into a recreation room or any other space you envision. Convenience is key with this property, as it's situated near grocery stores, restaurants, bus routes, the YWCA, the new Nora Francis High School, and St. Catherine of Siena Roman Catholic Church. This is more than just a house; its a place to call home. Come see it today! (id:50886)
Property Details
| MLS® Number | X9309700 |
| Property Type | Single Family |
| Community Name | Chappel |
| AmenitiesNearBy | Hospital, Place Of Worship, Public Transit, Schools |
| CommunityFeatures | Community Centre |
| Features | Cul-de-sac |
| ParkingSpaceTotal | 7 |
Building
| BathroomTotal | 2 |
| BedroomsAboveGround | 3 |
| BedroomsTotal | 3 |
| BasementDevelopment | Unfinished |
| BasementType | Full (unfinished) |
| ConstructionStyleAttachment | Detached |
| CoolingType | Central Air Conditioning |
| ExteriorFinish | Brick, Vinyl Siding |
| FireplacePresent | Yes |
| FoundationType | Poured Concrete |
| HeatingFuel | Natural Gas |
| HeatingType | Forced Air |
| StoriesTotal | 2 |
| Type | House |
| UtilityWater | Municipal Water |
Parking
| Attached Garage |
Land
| Acreage | No |
| LandAmenities | Hospital, Place Of Worship, Public Transit, Schools |
| Sewer | Sanitary Sewer |
| SizeDepth | 104 Ft ,11 In |
| SizeFrontage | 39 Ft ,4 In |
| SizeIrregular | 39.37 X 104.99 Ft |
| SizeTotalText | 39.37 X 104.99 Ft |
Rooms
| Level | Type | Length | Width | Dimensions |
|---|---|---|---|---|
| Second Level | Primary Bedroom | 4.57 m | 3.35 m | 4.57 m x 3.35 m |
| Second Level | Bedroom | 3.96 m | 3.05 m | 3.96 m x 3.05 m |
| Second Level | Bedroom | 3.35 m | 3.05 m | 3.35 m x 3.05 m |
| Second Level | Bathroom | Measurements not available | ||
| Basement | Other | Measurements not available | ||
| Basement | Laundry Room | Measurements not available | ||
| Basement | Utility Room | Measurements not available | ||
| Main Level | Foyer | Measurements not available | ||
| Main Level | Living Room | 7.62 m | 3.35 m | 7.62 m x 3.35 m |
| Main Level | Kitchen | 4.88 m | 3.96 m | 4.88 m x 3.96 m |
| Main Level | Bathroom | Measurements not available |
https://www.realtor.ca/real-estate/27391457/24-gershwin-court-hamilton-chappel-chappel
Interested?
Contact us for more information
Carrie Massey
Salesperson
1044 Cannon St East Unit T
Hamilton, Ontario L8L 2H7































































