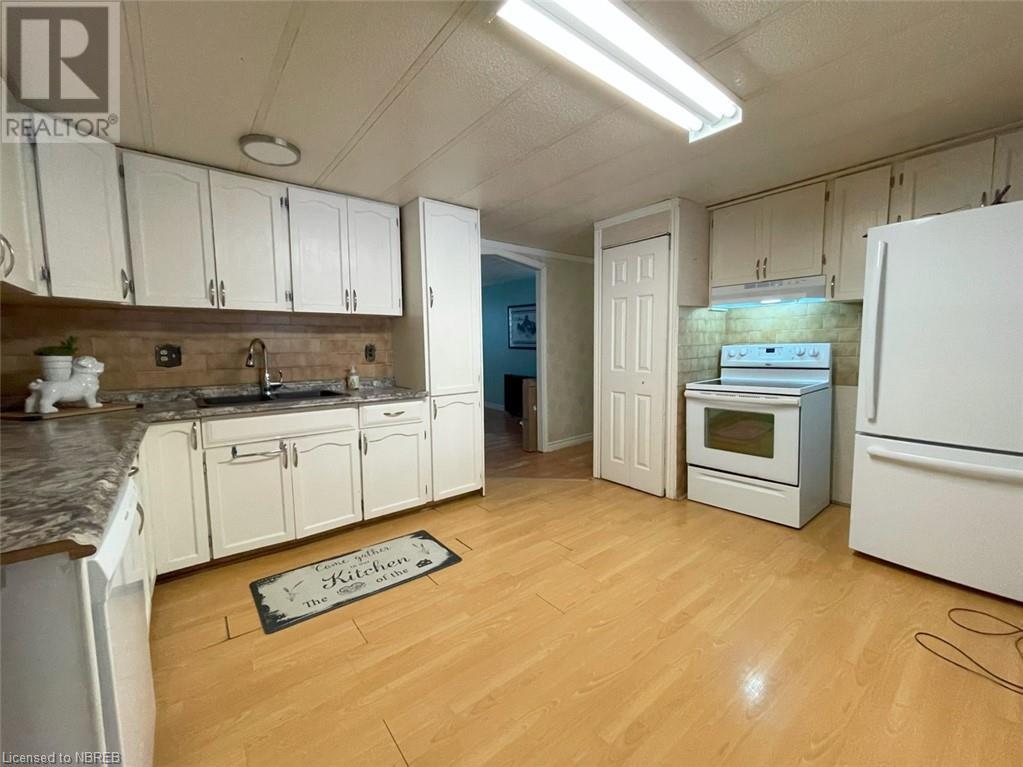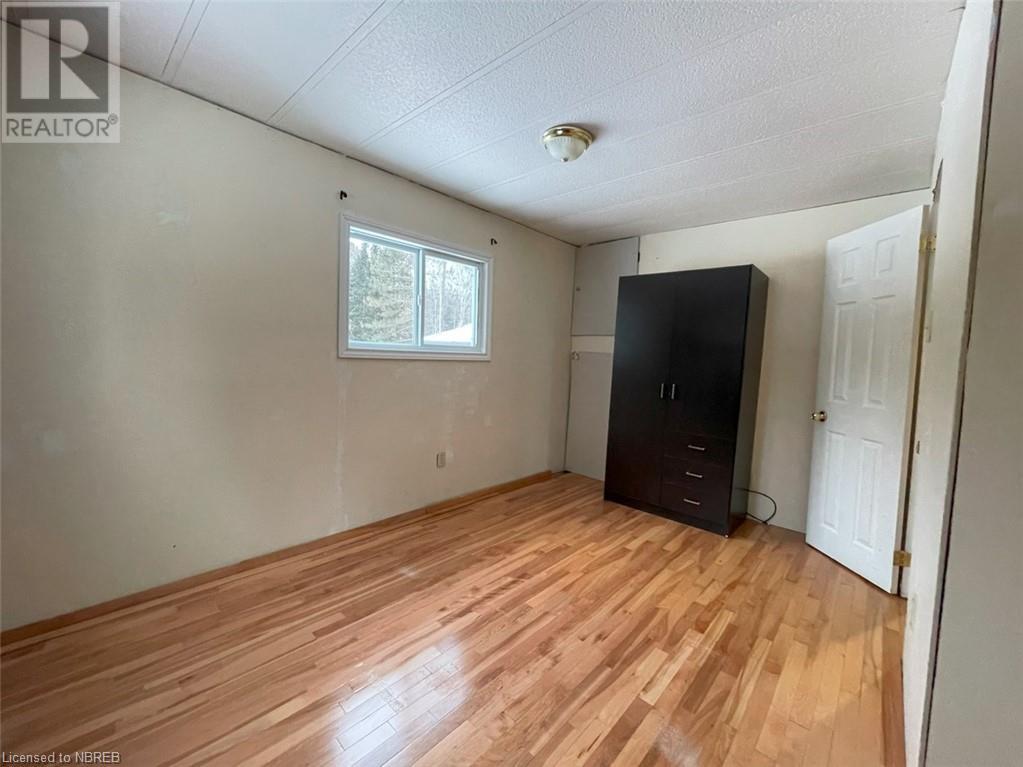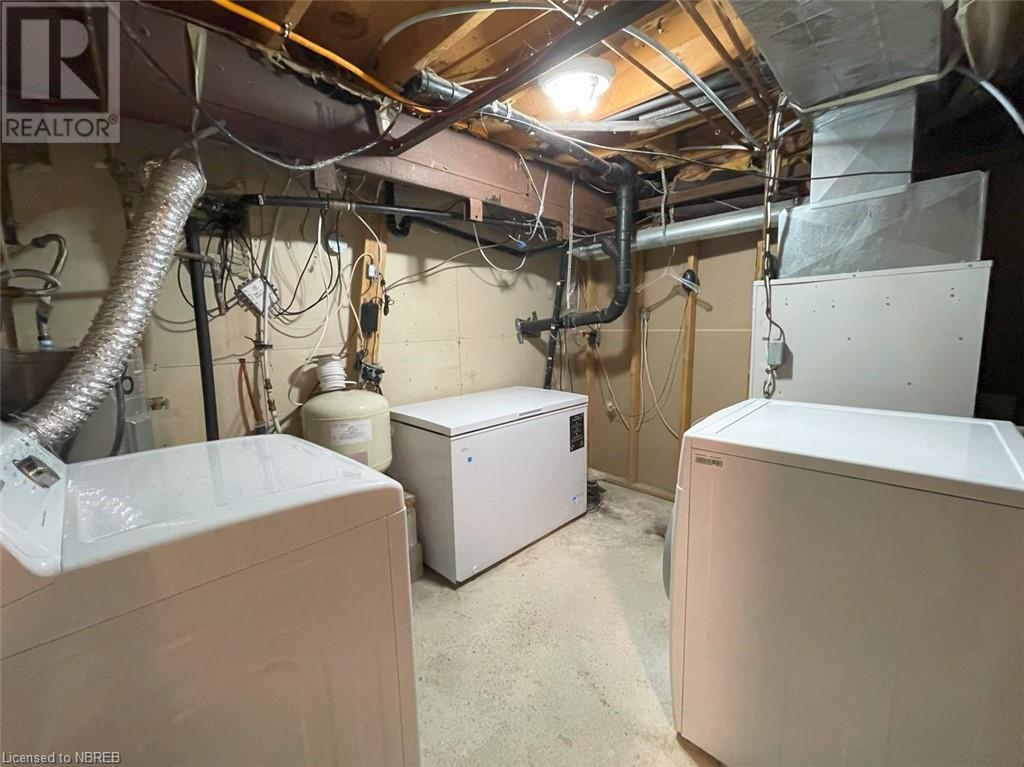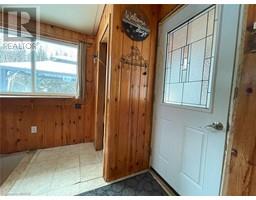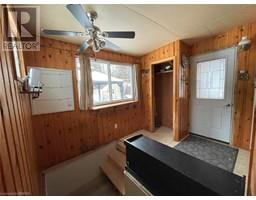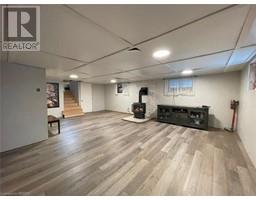24 Glenvale Drive Redbridge, Ontario P0H 2A0
$299,000
Welcome to this Country Bungalow with Endless Potential. If you’re looking for a home to make your own, this diamond in the rough is waiting for your vision and creativity! This 4-bedroom raised bungalow, nestled on a picturesque 1-acre lot in the heart of the countryside offers plenty of space for family living. The propane heating system provides warmth during the colder months, while the surrounding of mature trees add a refreshing breeze in the summer months. Outside, you’ll find a large outbuilding, perfect for a workshop, storage, or hobby space. Whether you dream of a homestead, a renovation project, or simply want room to roam, this property has endless possibilities. Located right across from an elementary school, this home is ideal for families looking for convenience while still enjoying the tranquility of country living. If you’re ready to roll up your sleeves and bring this bungalow back to life, don’t miss out on this fantastic opportunity—schedule your viewing today! (id:50886)
Property Details
| MLS® Number | 40688595 |
| Property Type | Single Family |
| AmenitiesNearBy | Schools |
| CommunityFeatures | Quiet Area |
| EquipmentType | Propane Tank |
| Features | Country Residential |
| ParkingSpaceTotal | 4 |
| RentalEquipmentType | Propane Tank |
| Structure | Shed |
Building
| BathroomTotal | 1 |
| BedroomsAboveGround | 3 |
| BedroomsBelowGround | 1 |
| BedroomsTotal | 4 |
| Appliances | Dishwasher, Dryer, Freezer, Refrigerator, Stove, Washer |
| ArchitecturalStyle | Raised Bungalow |
| BasementDevelopment | Partially Finished |
| BasementType | Full (partially Finished) |
| ConstructionStyleAttachment | Detached |
| CoolingType | None |
| ExteriorFinish | Vinyl Siding |
| FoundationType | Block |
| HeatingFuel | Propane |
| HeatingType | Space Heater |
| StoriesTotal | 1 |
| SizeInterior | 958 Sqft |
| Type | House |
| UtilityWater | Dug Well |
Parking
| Detached Garage |
Land
| AccessType | Highway Nearby |
| Acreage | No |
| LandAmenities | Schools |
| Sewer | Septic System |
| SizeDepth | 259 Ft |
| SizeFrontage | 171 Ft |
| SizeTotalText | 1/2 - 1.99 Acres |
| ZoningDescription | Ru |
Rooms
| Level | Type | Length | Width | Dimensions |
|---|---|---|---|---|
| Basement | Bedroom | 16'1'' x 9'1'' | ||
| Main Level | Family Room | 23'2'' x 14'7'' | ||
| Main Level | Kitchen | 11'5'' x 14'9'' | ||
| Main Level | Living Room | 11'8'' x 16'9'' | ||
| Main Level | 4pc Bathroom | Measurements not available | ||
| Main Level | Bedroom | 9'1'' x 8'9'' | ||
| Main Level | Bedroom | 9'9'' x 13'6'' | ||
| Main Level | Bedroom | 11'3'' x 8'9'' |
https://www.realtor.ca/real-estate/27780073/24-glenvale-drive-redbridge
Interested?
Contact us for more information
Amy Hamilton
Salesperson
117 Chippewa Street West
North Bay, Ontario P1B 6G3








