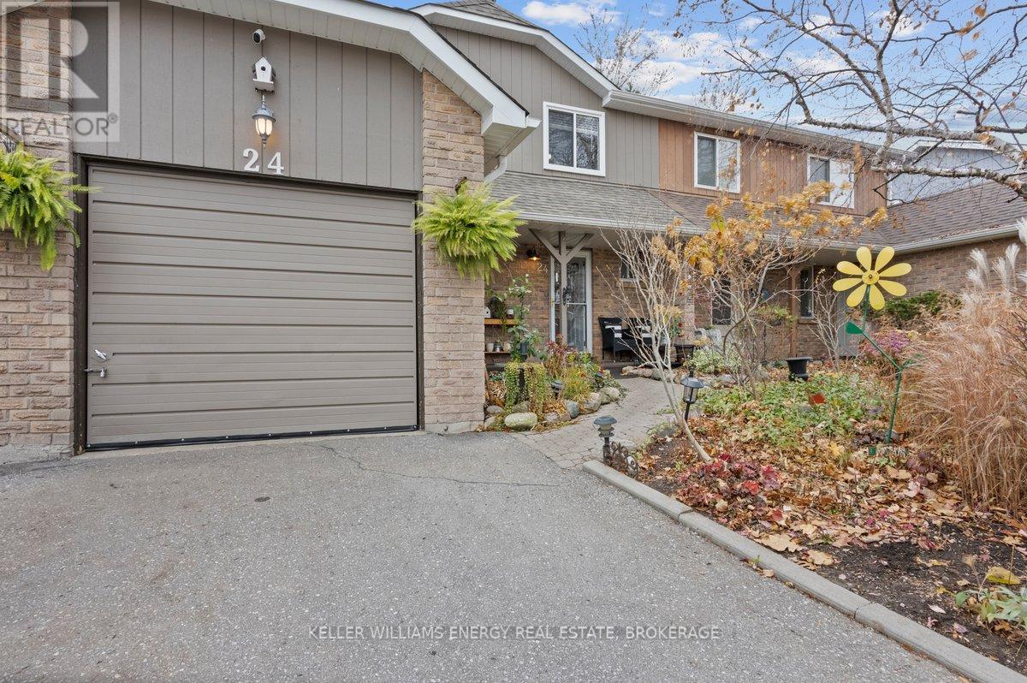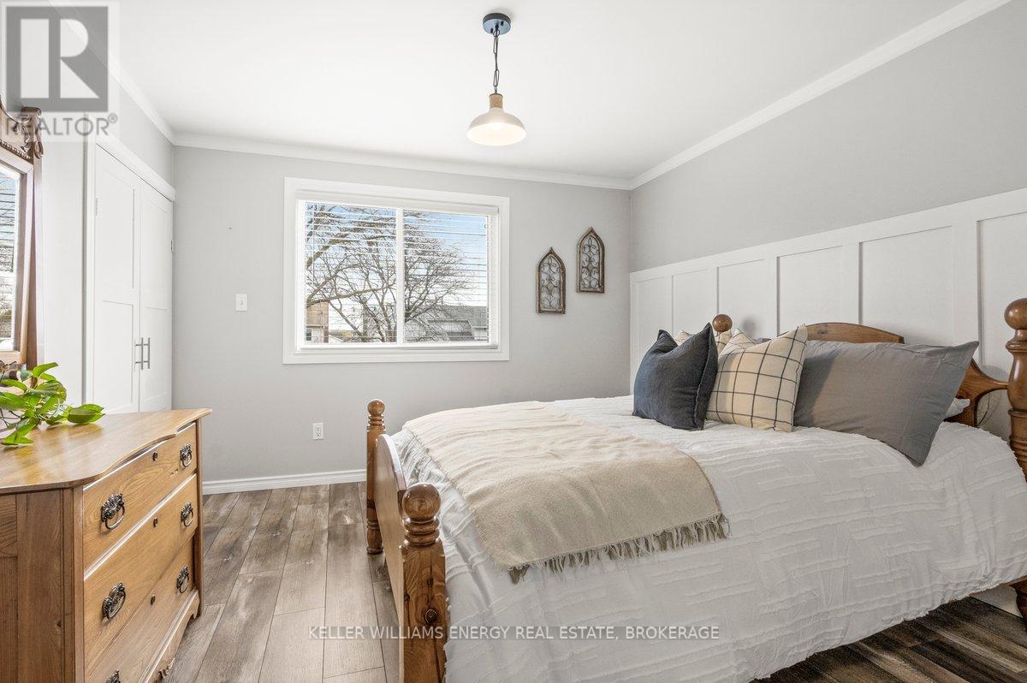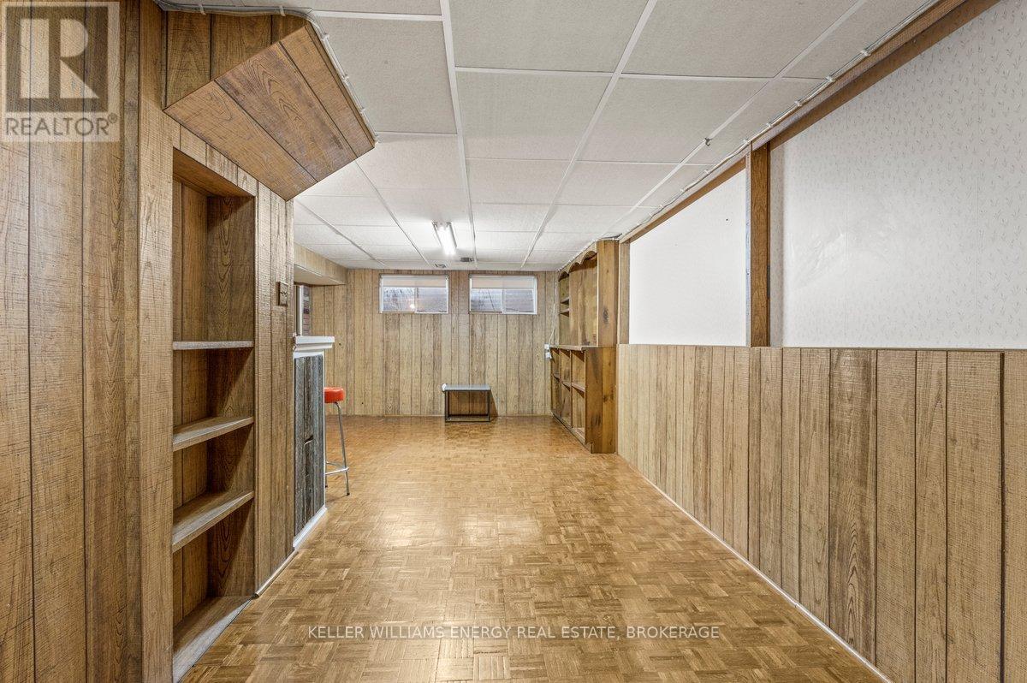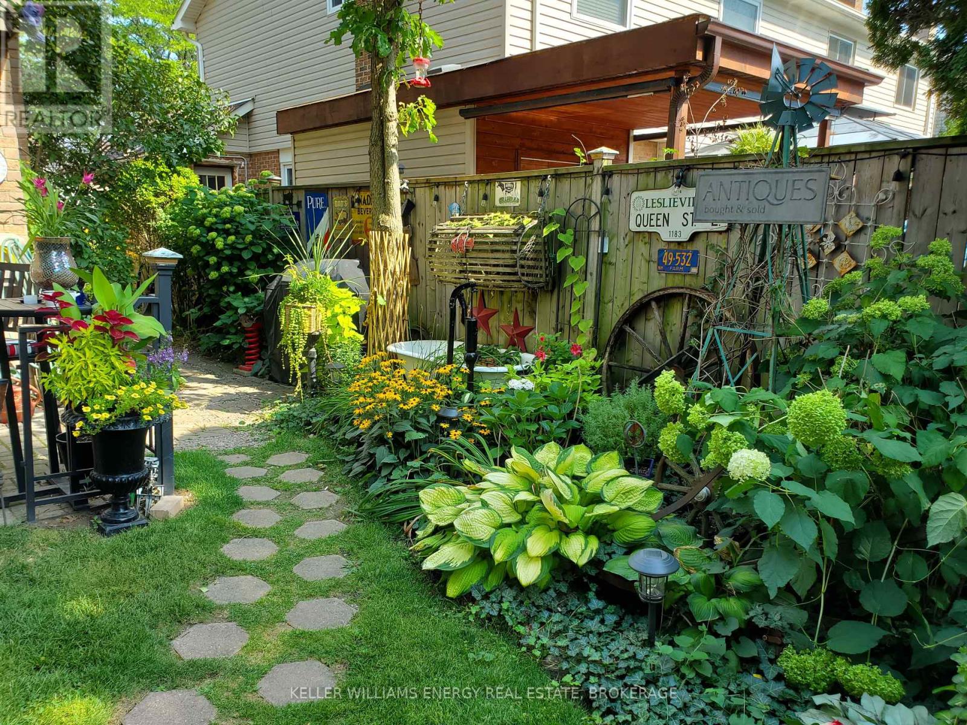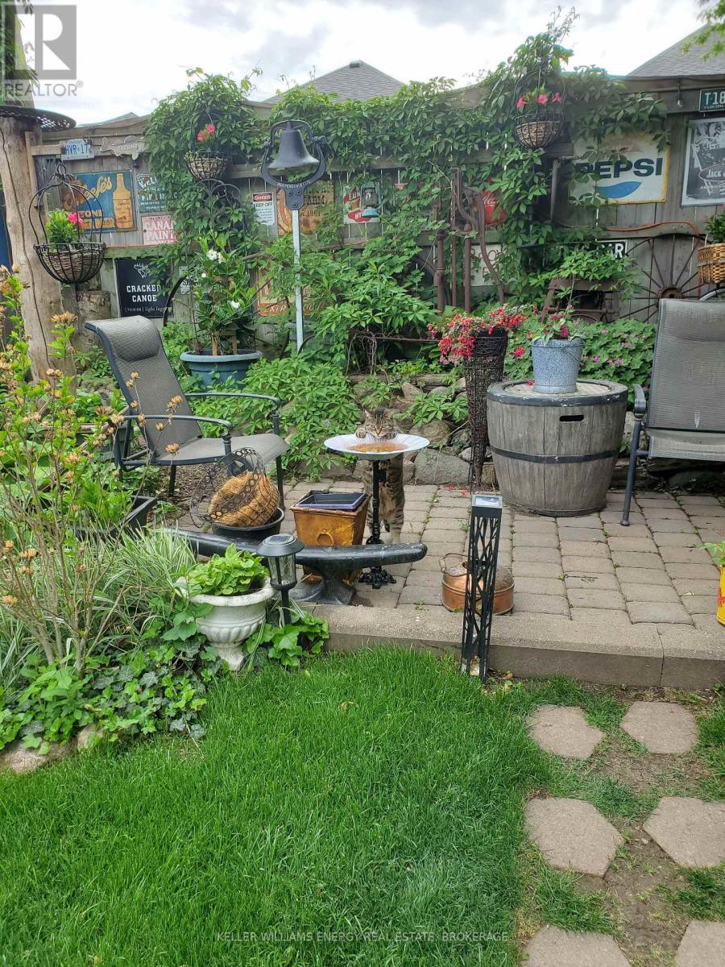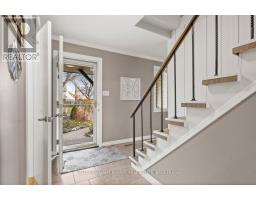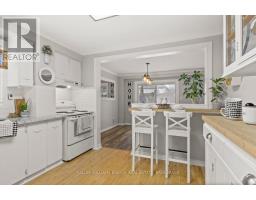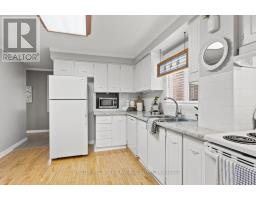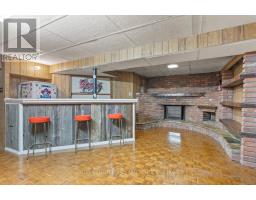24 Goodfellow Street Whitby, Ontario L1P 1C4
$749,999
Say Hello to 24 Goodfellow Street - your new home in the highly desirable Lynde Creek area of Whitby. Located on a quiet, dead-end street in a family friendly neighbourhood this location can't be beat. Sought-after schools, multiple parks, walking trails, and transit are all within walking distance. A short drive in any direction will lead you to fantastic shopping destinations. Being just minutes from Highways 401 and 412 as well as the Whitby GO Station allows easy access to the entire GTA and increases the convenience of this wonderful location. The standout curb appeal of the perennial gardens in both the front and backyards showcase how loved and enjoyed this home has been over the years by it's current owners who designed them for maximum, year round enjoyment from either the covered front porch or one of the 2 backyard patios. The backyard also includes a large, custom built shed for storage of all your seasonal decor and outdoor items. The bright interior of this spacious 4 bedroom home features a large kitchen with breakfast bar, a dining room that opens onto the backyard, a large living room with picture window overlooking the gorgeous backyard, a convenient main floor powder room, 4 large bedrooms each with a double closet, and crown moulding, a cozy finished basement with electric fireplace insert and - the epitome of at home entertaining - a custom bar area perfect for when you're catching the game, watching a movie or having a night in with family and friends. There's no shotage of storage in this home with builtin storage in the entrance, a coat closet plus a storage closet on the main floor, a linen closet on the second floor, a cold storage room in the basement and a large laundry/utility room in the basement with plenty of additional storage area. Painted throughout in tasteful neutrals and impeccably clean this home is awaiting a new family to call it their own and continue its legacy as a warm, welcoming family home. **** EXTRAS **** Furnace 2010, Roof 2012, Shower/Tub Enclosure 2017, Driveway 2017, Stove 2018, Patio Door 2018, Main Floor Flooring 2018, Second Floor Flooring 2021, Interlocking Stone 2020, A/C 2022, Dishwasher 2023, Soffits & Eaves 2023 (id:50886)
Open House
This property has open houses!
2:00 pm
Ends at:4:00 pm
2:00 pm
Ends at:4:00 pm
Property Details
| MLS® Number | E10423885 |
| Property Type | Single Family |
| Community Name | Lynde Creek |
| AmenitiesNearBy | Public Transit, Schools, Park, Place Of Worship |
| EquipmentType | Water Heater - Gas |
| Features | Cul-de-sac, Level |
| ParkingSpaceTotal | 5 |
| RentalEquipmentType | Water Heater - Gas |
| Structure | Porch, Patio(s), Shed |
Building
| BathroomTotal | 2 |
| BedroomsAboveGround | 4 |
| BedroomsTotal | 4 |
| Appliances | Freezer, Garage Door Opener, Refrigerator, Window Coverings |
| BasementDevelopment | Finished |
| BasementType | N/a (finished) |
| ConstructionStyleAttachment | Semi-detached |
| CoolingType | Central Air Conditioning |
| ExteriorFinish | Vinyl Siding, Brick |
| FireplacePresent | Yes |
| FireplaceTotal | 1 |
| FlooringType | Hardwood, Laminate, Carpeted |
| FoundationType | Poured Concrete |
| HalfBathTotal | 1 |
| HeatingFuel | Natural Gas |
| HeatingType | Forced Air |
| StoriesTotal | 2 |
| Type | House |
| UtilityWater | Municipal Water |
Parking
| Attached Garage |
Land
| Acreage | No |
| FenceType | Fenced Yard |
| LandAmenities | Public Transit, Schools, Park, Place Of Worship |
| LandscapeFeatures | Landscaped |
| Sewer | Sanitary Sewer |
| SizeDepth | 120 Ft |
| SizeFrontage | 33 Ft |
| SizeIrregular | 33 X 120 Ft |
| SizeTotalText | 33 X 120 Ft |
Rooms
| Level | Type | Length | Width | Dimensions |
|---|---|---|---|---|
| Second Level | Primary Bedroom | 4.11 m | 3.47 m | 4.11 m x 3.47 m |
| Second Level | Bedroom 2 | 4.11 m | 2.38 m | 4.11 m x 2.38 m |
| Second Level | Bedroom 3 | 3.53 m | 3 m | 3.53 m x 3 m |
| Second Level | Bedroom 4 | 3.29 m | 2.43 m | 3.29 m x 2.43 m |
| Main Level | Kitchen | 3.81 m | 2.47 m | 3.81 m x 2.47 m |
| Main Level | Dining Room | 3.38 m | 3 m | 3.38 m x 3 m |
| Main Level | Living Room | 5.18 m | 3.29 m | 5.18 m x 3.29 m |
Utilities
| Cable | Installed |
| Sewer | Installed |
https://www.realtor.ca/real-estate/27649749/24-goodfellow-street-whitby-lynde-creek-lynde-creek
Interested?
Contact us for more information
Rebecca Healey
Salesperson
285 Taunton Rd E Unit 1
Oshawa, Ontario L1G 3V2
Cait Lobocki
Salesperson
285 Taunton Rd E Unit 1
Oshawa, Ontario L1G 3V2



