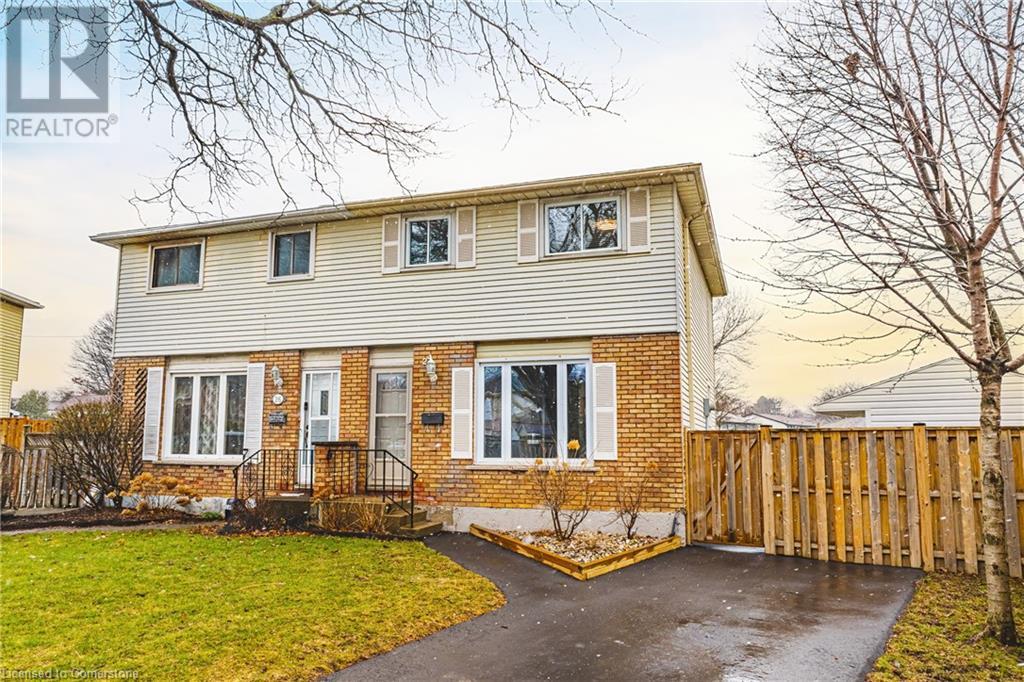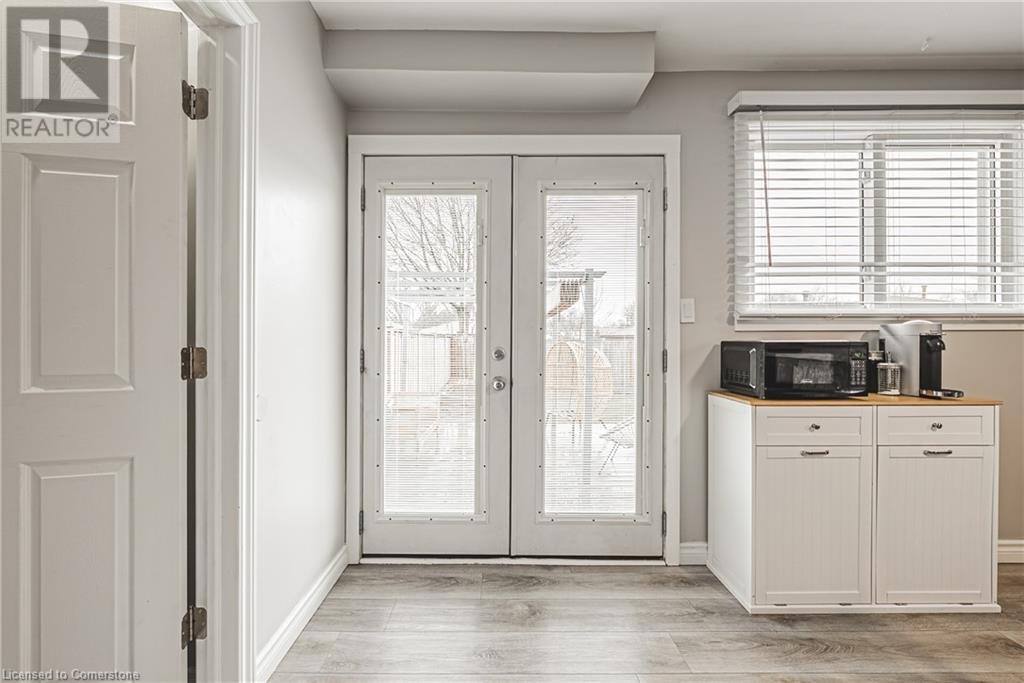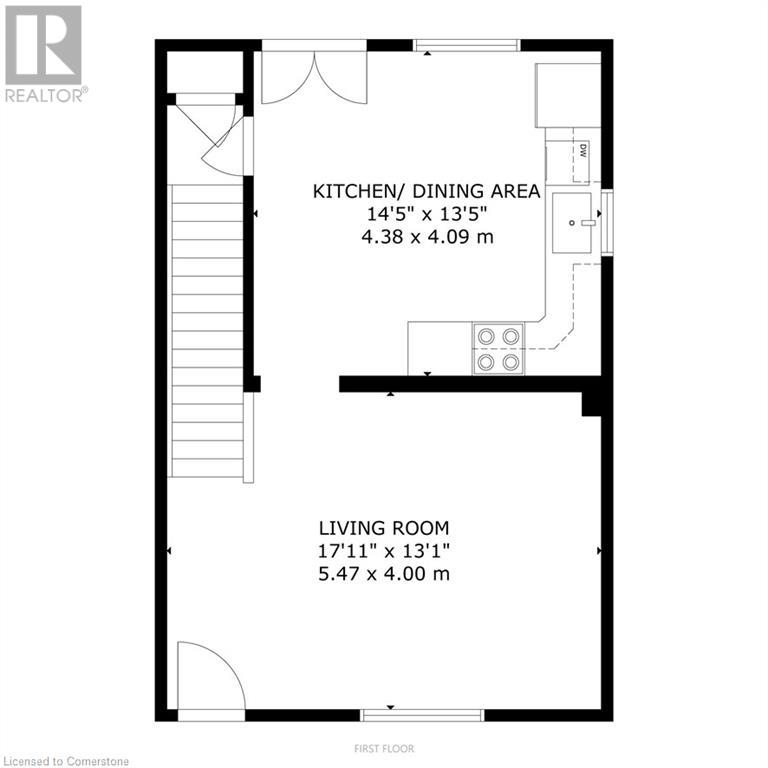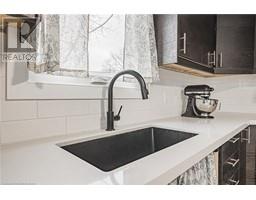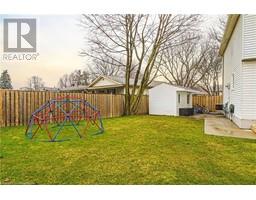24 Graywood Road W Hamilton, Ontario L9C 6K4
$649,900
Welcome to a family-friendly haven in a thriving, community-oriented neighborhood! Welcome to 24 Graywood Road nestled on a Pie Shaped Lot in the Gourley Neighbourhood. Take a peek at this 3 bedroom, 2 Bathroom, updated semi-detached home with a finished basement. The spacious kitchen, complete with large windows, brings in beautiful natural light—making it the heart of the home. Finished on all 3 levels this home has lots to provide for any family. This home is perfectly situated just steps away from a protected green space forest/trail, offering serene nature views and fresh air all year round. You're within walking distance to multiple parks—including Gourley Park, one of Hamilton’s few volunteer-run parks that hosts seasonal events and brings the community together in a truly unique way. With several schools nearby, and close access to the Linc, daily commutes and errands are a breeze. The area is ideal for young families, with lots of children in the neighborhood and plenty of friends just around the corner. Convenience is at your doorstep with drug stores and grocery options all within walking distance. Inside, the home offers just the right amount of space to start a family, entertain guests, and still enjoy a cozy, comfortable atmosphere. (id:50886)
Property Details
| MLS® Number | 40705751 |
| Property Type | Single Family |
| Amenities Near By | Place Of Worship, Public Transit, Schools, Shopping |
| Communication Type | High Speed Internet |
| Community Features | Quiet Area, Community Centre, School Bus |
| Equipment Type | Water Heater |
| Features | Paved Driveway |
| Parking Space Total | 2 |
| Rental Equipment Type | Water Heater |
| Structure | Shed |
Building
| Bathroom Total | 2 |
| Bedrooms Above Ground | 3 |
| Bedrooms Total | 3 |
| Architectural Style | 2 Level |
| Basement Development | Finished |
| Basement Type | Full (finished) |
| Constructed Date | 1975 |
| Construction Style Attachment | Semi-detached |
| Cooling Type | Central Air Conditioning |
| Exterior Finish | Aluminum Siding, Brick, Metal, Vinyl Siding |
| Fireplace Present | Yes |
| Fireplace Total | 1 |
| Heating Fuel | Natural Gas |
| Heating Type | Forced Air |
| Stories Total | 2 |
| Size Interior | 1,660 Ft2 |
| Type | House |
| Utility Water | Municipal Water |
Land
| Acreage | No |
| Land Amenities | Place Of Worship, Public Transit, Schools, Shopping |
| Sewer | Municipal Sewage System |
| Size Depth | 110 Ft |
| Size Frontage | 18 Ft |
| Size Total Text | Under 1/2 Acre |
| Zoning Description | D/s-263 |
Rooms
| Level | Type | Length | Width | Dimensions |
|---|---|---|---|---|
| Second Level | 4pc Bathroom | Measurements not available | ||
| Second Level | Bedroom | 9'4'' x 8'4'' | ||
| Second Level | Bedroom | 13'0'' x 8'9'' | ||
| Second Level | Primary Bedroom | 12'0'' x 10'6'' | ||
| Basement | Utility Room | Measurements not available | ||
| Basement | 3pc Bathroom | Measurements not available | ||
| Basement | Recreation Room | 16'6'' x 12'0'' | ||
| Main Level | Eat In Kitchen | 14'0'' x 13'5'' | ||
| Main Level | Living Room | 17'6'' x 12'4'' |
https://www.realtor.ca/real-estate/28170793/24-graywood-road-w-hamilton
Contact Us
Contact us for more information
Andrea Sferrazza
Salesperson
720 Guelph Line Unit A
Burlington, Ontario L7R 4E2
(905) 333-3500


