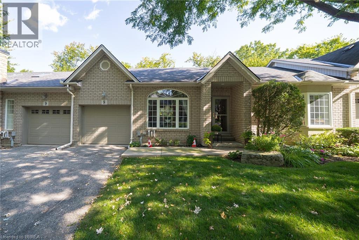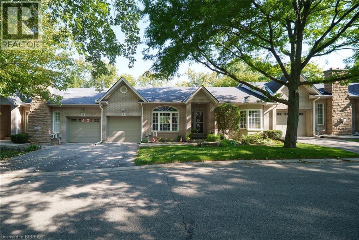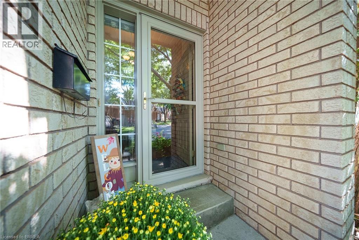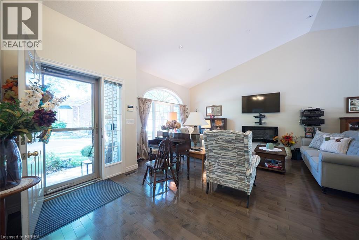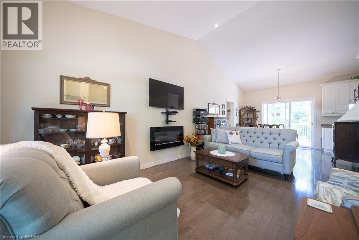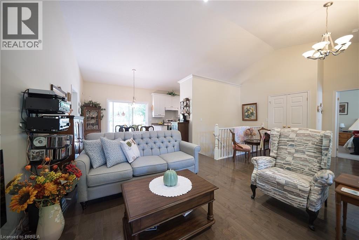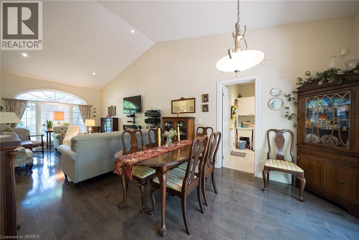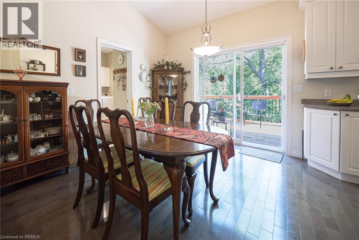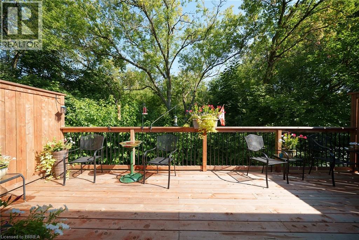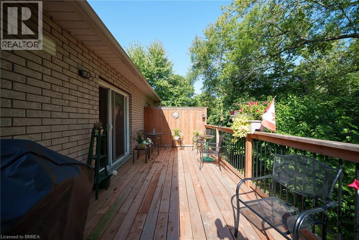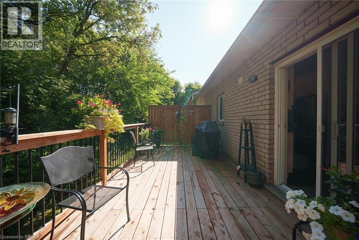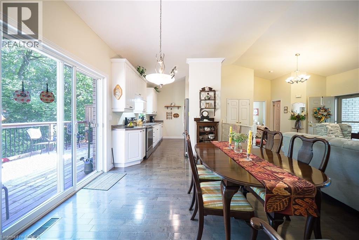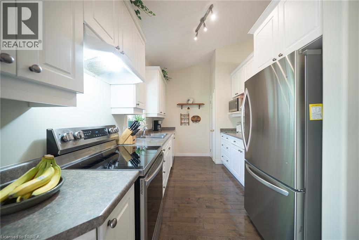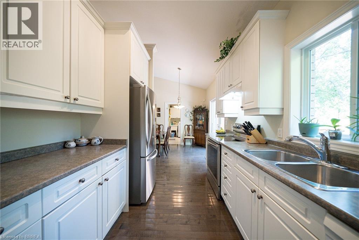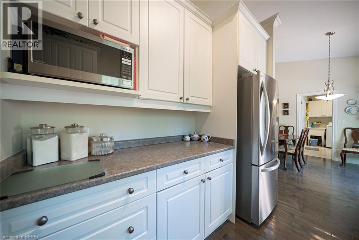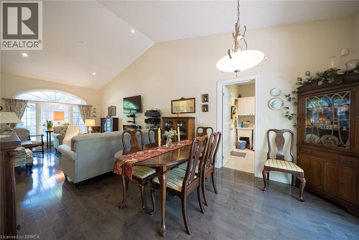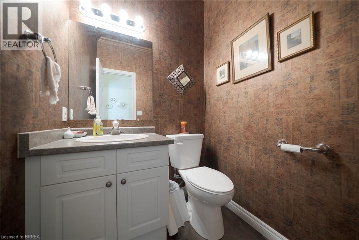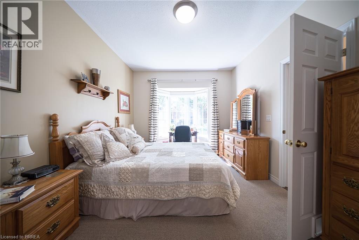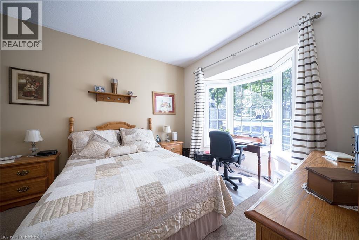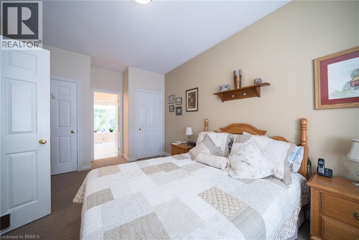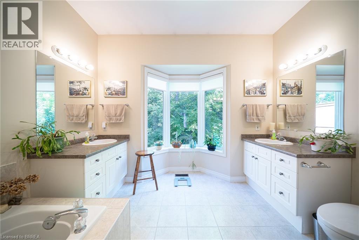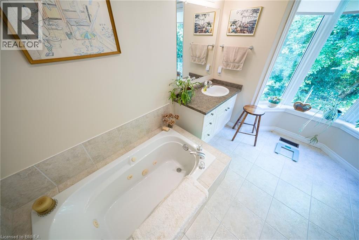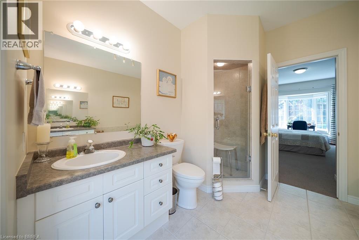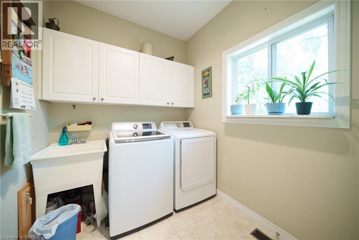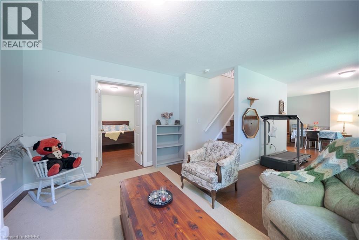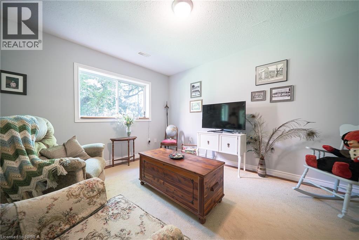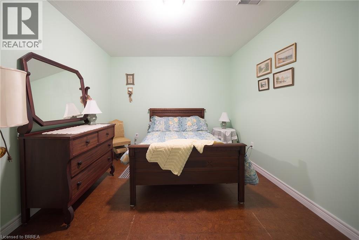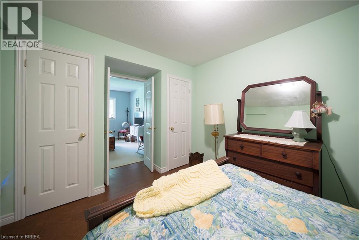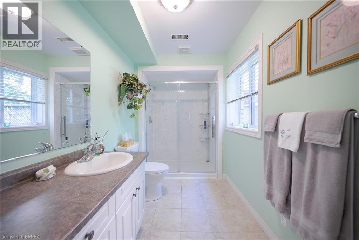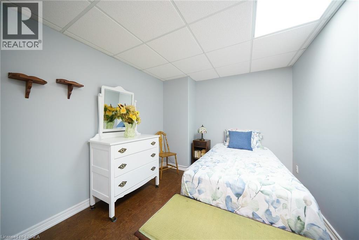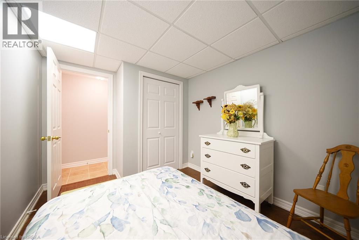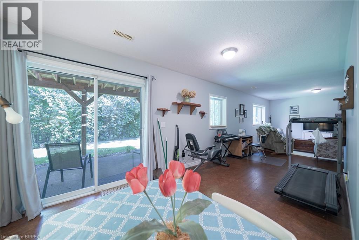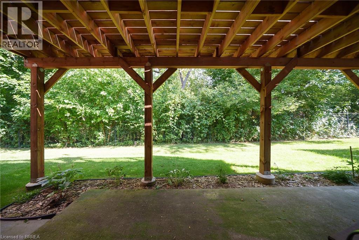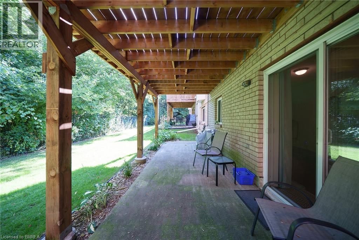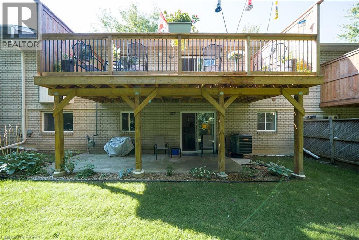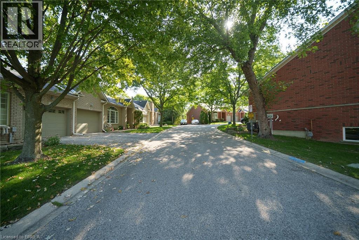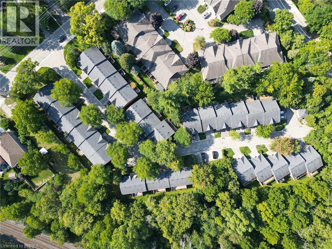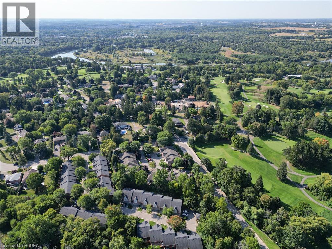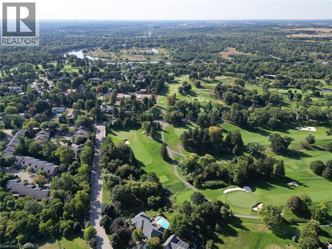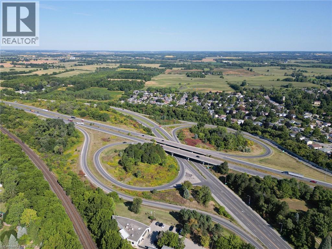24 Hardy Road Unit# 8 Brantford, Ontario N3T 5K6
$639,900Maintenance, Insurance, Landscaping, Property Management, Parking
$598.84 Monthly
Maintenance, Insurance, Landscaping, Property Management, Parking
$598.84 MonthlyWelcome home to 24 Hardy Road, Unit #8, a charming condominium townhouse bungalow in Brantford’s prestigious Ava Heights community. This home offers 1 bedroom, 2.5 bathrooms, and 1,119 sqft above grade, with a finished lower level. A single-car garage, walk-out basement and dual outdoor spaces complete the package. The main floor welcomes you with an impressive open-concept design, highlighted by vaulted ceilings, recessed lighting and hardwood floors that flow seamlessly through the living & dining areas. From the dining room, patio doors open to the elevated upper deck, equipped with a gas hookup for the BBQ - a perfect extension of living space! A 2pc guest bathroom is also located on this level. The galley-style kitchen offers plenty of sleek white cabinetry, stainless steel appliances and a dishwasher. The spacious primary bedroom is a true retreat, highlighted by a dramatic bay window that fills the room with natural light. Dual closets provide storage, while the 5pc ensuite offers a jacuzzi tub, separate shower, dual vanities and ceramic tile floors. For everyday convenience, the main floor laundry room is just steps away with direct access to the attached single-car garage. The finished walk-out lower level expands the living space with a large recreation room, plus an office & den currently set up as bedrooms to suit flexible family needs. Bright & airy, this level is finished with a mix of tile & cork flooring, and includes a 3pc bathroom with a large shower. Patio doors walk out to the covered lower patio, creating a seamless connection to the outdoors and a second inviting area for relaxation & entertaining. Nestled in a coveted pocket of Brantford, this executive condo places you just a short stroll from the Brantford Golf & Country Club, while everyday conveniences, shopping & dining are all within easy reach. With quick access to both HWYs 24 & 403, the location makes commuting effortless and ensures you’re never far from where you need to be. (id:50886)
Property Details
| MLS® Number | 40775954 |
| Property Type | Single Family |
| Amenities Near By | Golf Nearby, Hospital |
| Community Features | Quiet Area, Community Centre |
| Equipment Type | Water Heater |
| Features | Cul-de-sac, Level Lot, Ravine, Balcony, Paved Driveway, Level, Automatic Garage Door Opener |
| Parking Space Total | 2 |
| Rental Equipment Type | Water Heater |
Building
| Bathroom Total | 3 |
| Bedrooms Above Ground | 1 |
| Bedrooms Total | 1 |
| Appliances | Central Vacuum, Dishwasher, Dryer, Refrigerator, Stove, Washer |
| Architectural Style | Bungalow |
| Basement Development | Finished |
| Basement Type | Full (finished) |
| Constructed Date | 2000 |
| Construction Style Attachment | Attached |
| Cooling Type | Central Air Conditioning |
| Exterior Finish | Brick |
| Foundation Type | Poured Concrete |
| Half Bath Total | 1 |
| Heating Fuel | Natural Gas |
| Heating Type | Forced Air |
| Stories Total | 1 |
| Size Interior | 1,119 Ft2 |
| Type | Row / Townhouse |
| Utility Water | Lake/river Water Intake, Municipal Water |
Parking
| Attached Garage |
Land
| Access Type | Highway Nearby |
| Acreage | No |
| Land Amenities | Golf Nearby, Hospital |
| Sewer | Municipal Sewage System |
| Size Total Text | Unknown |
| Zoning Description | R4a-37 |
Rooms
| Level | Type | Length | Width | Dimensions |
|---|---|---|---|---|
| Basement | Utility Room | 16'0'' x 6'0'' | ||
| Basement | Den | 9'0'' x 11'0'' | ||
| Basement | Office | 11'2'' x 10'1'' | ||
| Basement | Recreation Room | 38'0'' x 13'0'' | ||
| Basement | 3pc Bathroom | Measurements not available | ||
| Main Level | 2pc Bathroom | Measurements not available | ||
| Main Level | 5pc Bathroom | Measurements not available | ||
| Main Level | Primary Bedroom | 14'9'' x 11'0'' | ||
| Main Level | Dining Room | 11'6'' x 8'6'' | ||
| Main Level | Living Room | 18'6'' x 11'0'' | ||
| Main Level | Kitchen | 11'6'' x 8'6'' |
https://www.realtor.ca/real-estate/28946121/24-hardy-road-unit-8-brantford
Contact Us
Contact us for more information
Andrew Evans
Salesperson
www.facebook.com/andrewandkaterealestate/?fref=ts
twitter.com/branthome4sale
www.instagram.com/andrewandkaterealestate/?hl=en
325 Fairview Drive Unit# 4b
Brantford, Ontario N3R 2X3
(905) 304-3303
www.remaxescarpment.com/
Kate Mcginnis
Salesperson
twitter.com/branthome4sale
www.facebook.com/andrewandkaterealestate/?fref=ts
twitter.com/branthome4sale
www.instagram.com/katemcginnisrealtor/
325 Fairview Drive
Brantford, Ontario N3R 2X3
(905) 304-3303
www.remaxescarpment.com/

