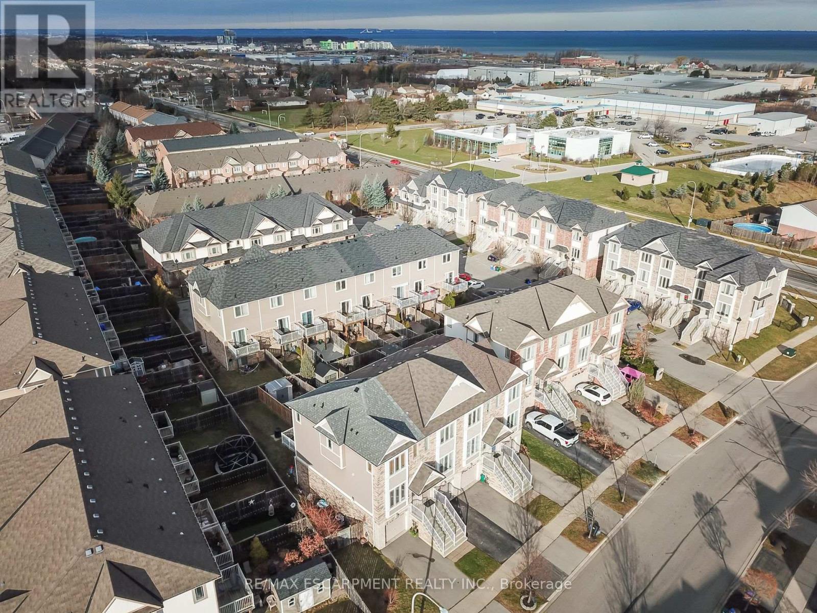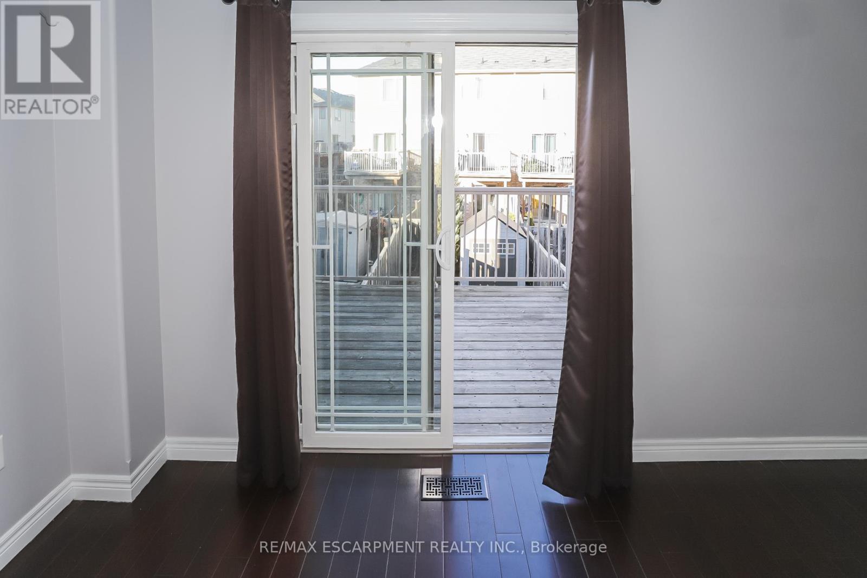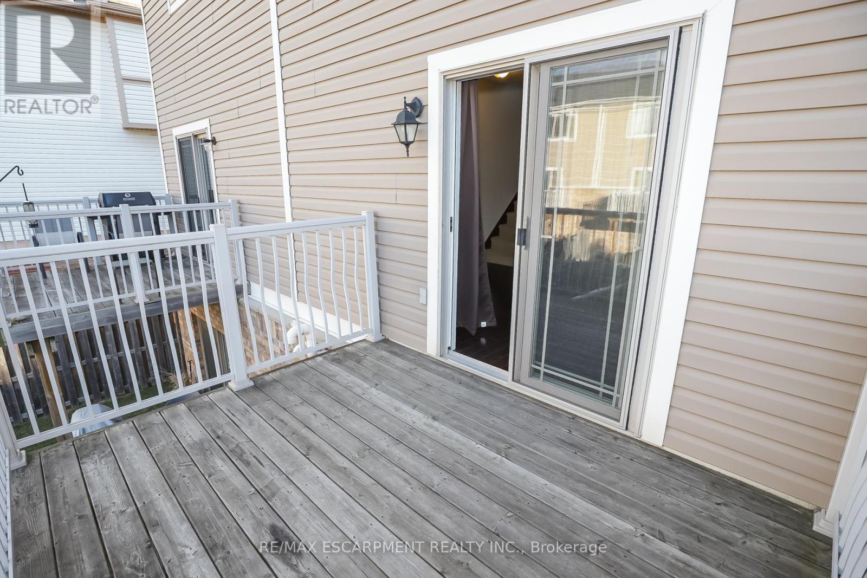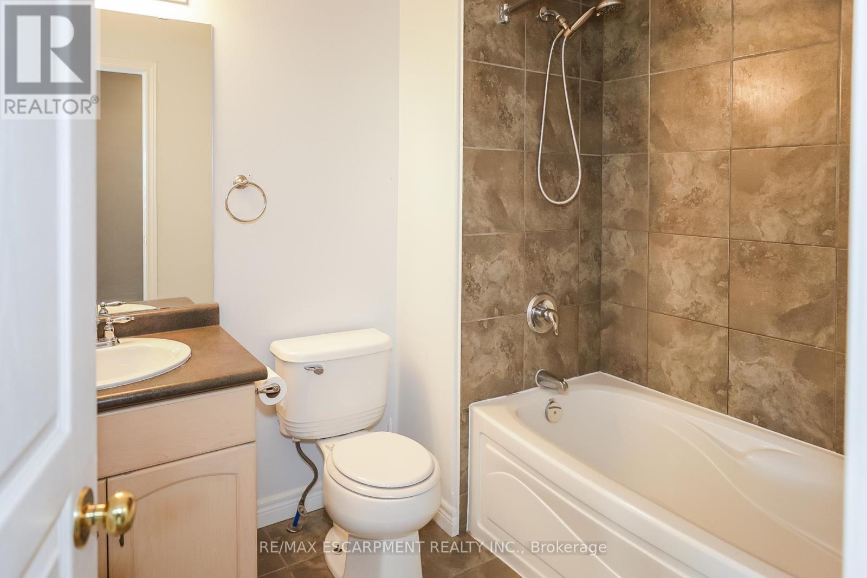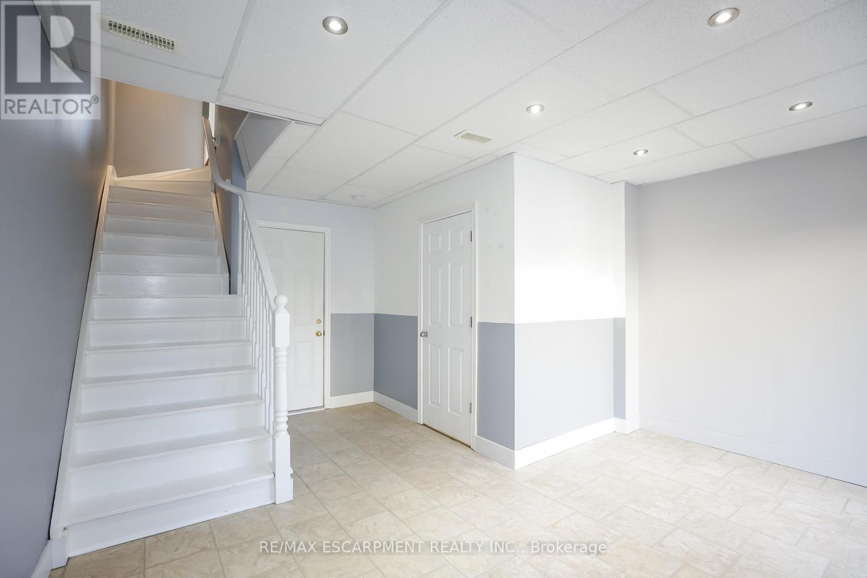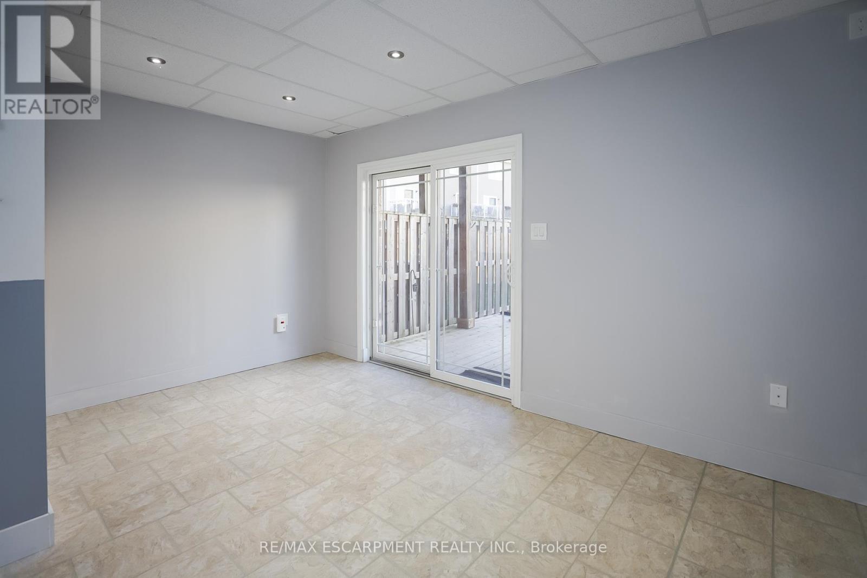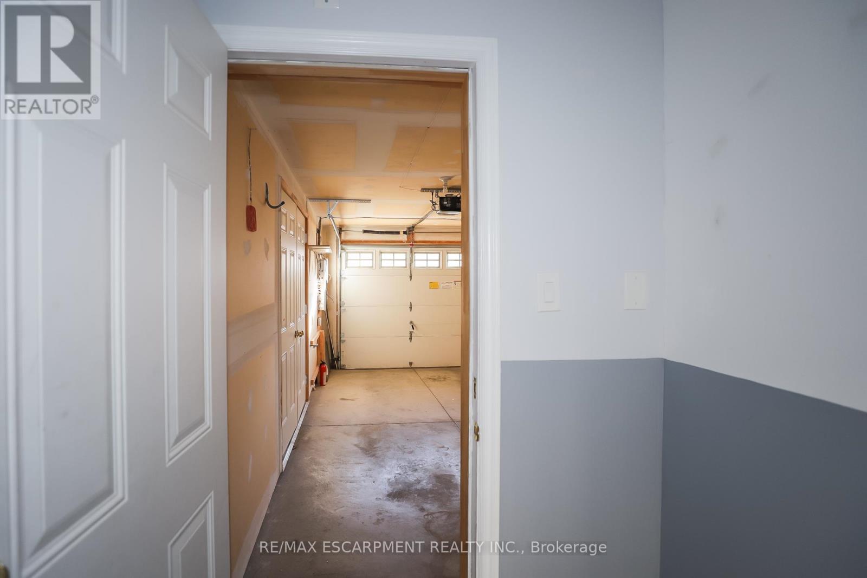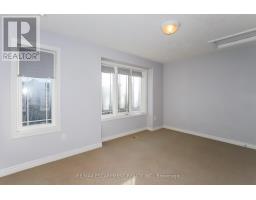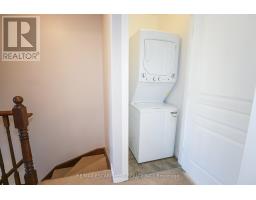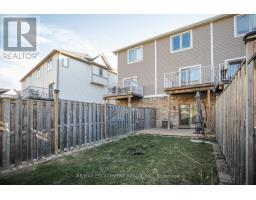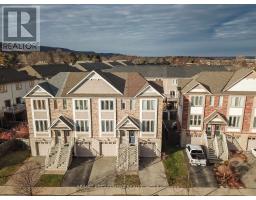24 Hemlock Way Grimsby, Ontario L3M 0A7
$2,800 Monthly
Built in 2008, this 1,150 square foot 3 storey freehold townhome near downtown Grimsby! Second level includes an eat-in kitchen with ceramic tile floors, stainless steel appliances, pantry and maple hardwood cabinets with a cherry finish. Living room on the second level has hardwood flooring, natural light and a patio door to a 11 x 9 deck. 9 foot ceilings on the main level. Two large bedrooms on the third level, carpet flooring, double closets with organizers and lots of natural light. 4 piece bath on the third level with ceramic tile floors, ceramic tile tub surround and a maple vanity. Conveniently located washer and dryer unit on third level. First level has been finished and includes a family room with a patio door to a rear 17 x 14 deck 3-piece bath completed in 2018 on first level with ceramic tile floors and a walk in shower. Direct entry to the garage from first level. Insulated single car garage. Utility room off of garage with additional storage space. (id:50886)
Property Details
| MLS® Number | X11911962 |
| Property Type | Single Family |
| AmenitiesNearBy | Hospital, Place Of Worship, Schools |
| CommunityFeatures | Community Centre |
| ParkingSpaceTotal | 2 |
Building
| BathroomTotal | 2 |
| BedroomsAboveGround | 2 |
| BedroomsTotal | 2 |
| Appliances | Garage Door Opener Remote(s), Water Heater, Dryer, Garage Door Opener, Refrigerator, Stove, Washer |
| BasementDevelopment | Finished |
| BasementFeatures | Walk Out |
| BasementType | Full (finished) |
| ConstructionStyleAttachment | Attached |
| CoolingType | Central Air Conditioning |
| ExteriorFinish | Brick, Stone |
| FoundationType | Poured Concrete |
| HeatingFuel | Natural Gas |
| HeatingType | Forced Air |
| StoriesTotal | 3 |
| SizeInterior | 1099.9909 - 1499.9875 Sqft |
| Type | Row / Townhouse |
| UtilityWater | Municipal Water |
Parking
| Attached Garage |
Land
| Acreage | No |
| LandAmenities | Hospital, Place Of Worship, Schools |
| Sewer | Sanitary Sewer |
Rooms
| Level | Type | Length | Width | Dimensions |
|---|---|---|---|---|
| Second Level | Kitchen | 4.88 m | 3.2 m | 4.88 m x 3.2 m |
| Second Level | Living Room | 6.17 m | 2.49 m | 6.17 m x 2.49 m |
| Third Level | Primary Bedroom | 4.32 m | 3.66 m | 4.32 m x 3.66 m |
| Third Level | Bedroom | 4.32 m | 3.35 m | 4.32 m x 3.35 m |
| Third Level | Bathroom | Measurements not available | ||
| Third Level | Laundry Room | Measurements not available | ||
| Main Level | Recreational, Games Room | 4.32 m | 2.62 m | 4.32 m x 2.62 m |
| Main Level | Bathroom | Measurements not available |
https://www.realtor.ca/real-estate/27776180/24-hemlock-way-grimsby
Interested?
Contact us for more information
Wayne Leslie Schilstra
Broker
325 Winterberry Drive #4b
Hamilton, Ontario L8J 0B6



