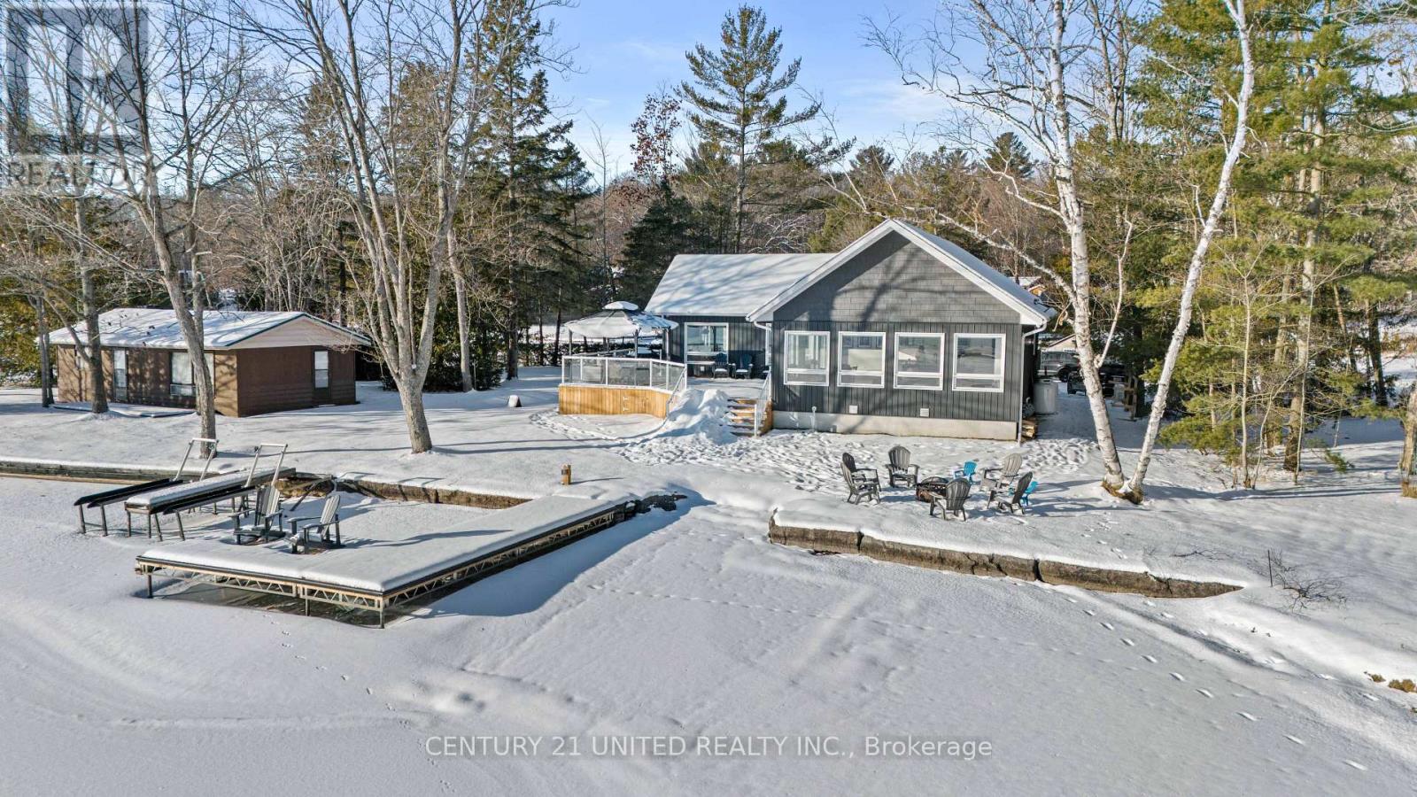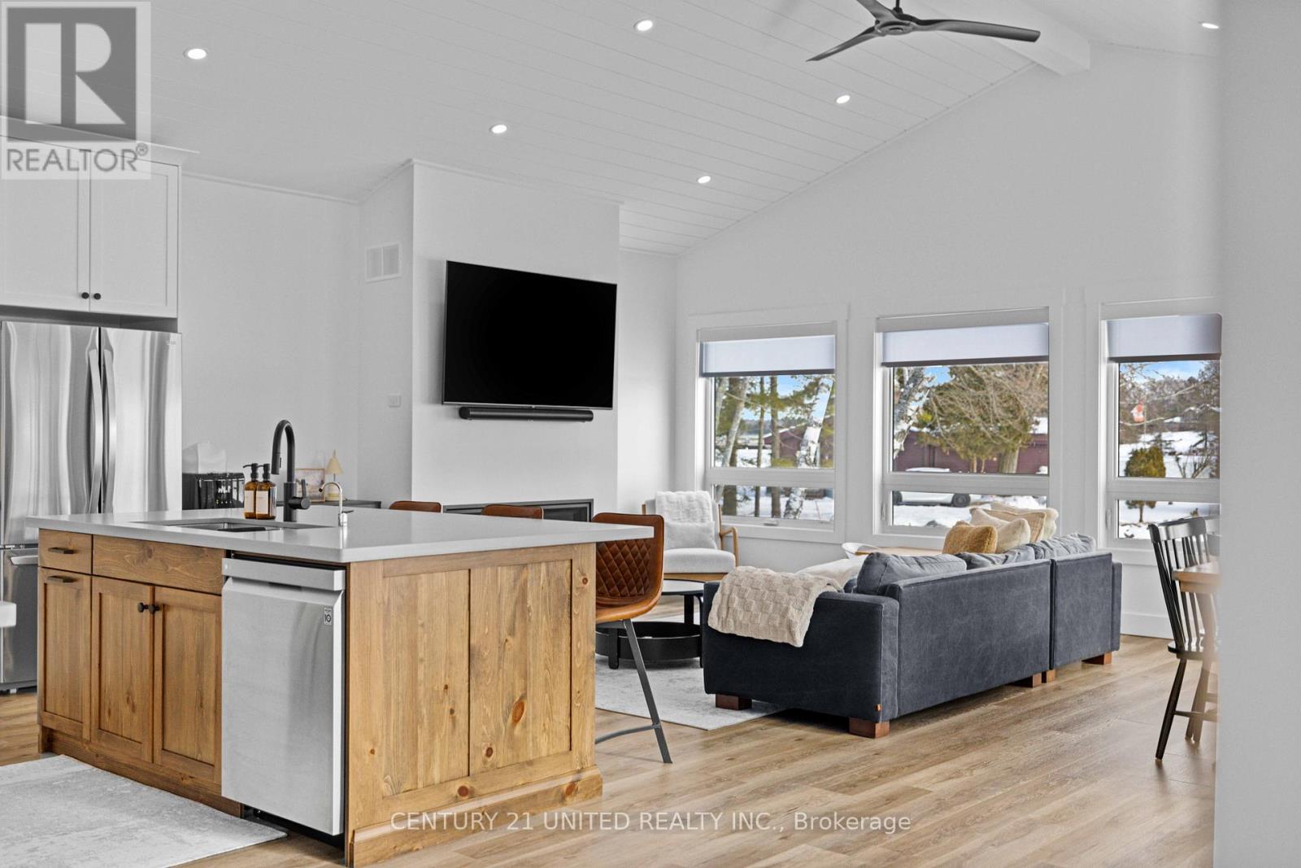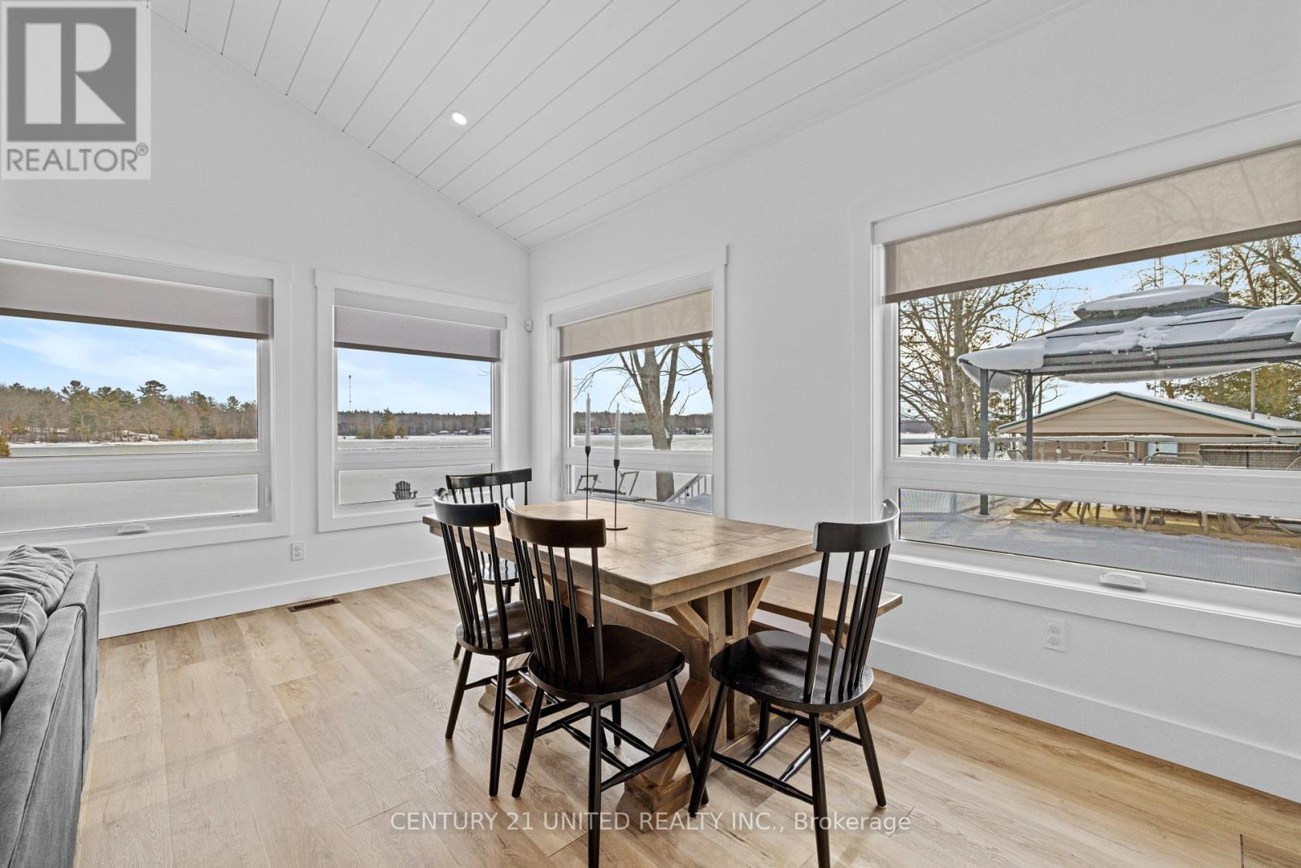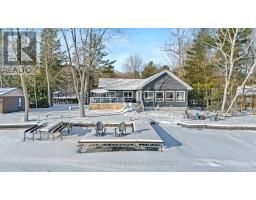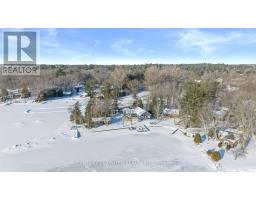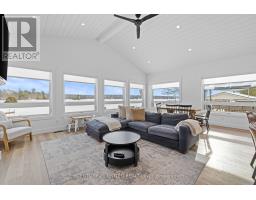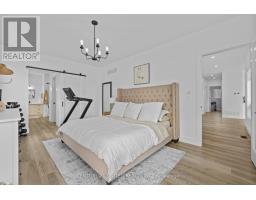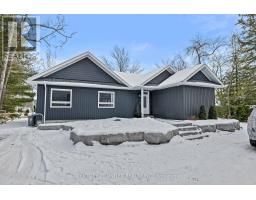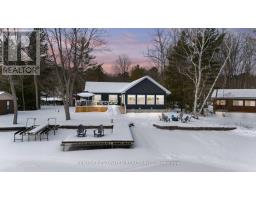24 Henry Street Galway-Cavendish And Harvey, Ontario K0L 1J0
$1,399,999
Stunning build with breathtaking views! Welcome to your dream home, a recent build completed in 2023, nestled in the desirable community of Buckhorn, Ontario. This property offers beautiful views and direct access to Upper Buckhorn Lake, perfect for those who cherish outdoor living and water activities. Step inside to discover a modern oasis filled with natural light, thanks to the thoughtfully designed open layout and expansive windows. The vaulted ceilings create an airy ambiance, enhancing the home's contemporary feel. Equipped with multiple smart home features, this residence combines luxury and convenience. The primary bedroom is a true retreat, boasting a large private bathroom that offers both comfort and privacy. Eastern water frontage exposure, you can enjoy sunrises and the beauty of lake life. This property is perfect for year-round rural living, providing a peaceful escape while still being part of a vibrant community. Experience the best of Buckhorn living today! **EXTRAS** Entrance to crawl space is along the side of the home, that is where the furnace and other appliances are located. (id:50886)
Property Details
| MLS® Number | X11952244 |
| Property Type | Single Family |
| Community Name | Rural Galway-Cavendish and Harvey |
| Amenities Near By | Beach |
| Community Features | Fishing |
| Easement | Easement, Right Of Way |
| Equipment Type | Propane Tank |
| Features | Irregular Lot Size, Flat Site, Carpet Free, Sump Pump |
| Parking Space Total | 4 |
| Rental Equipment Type | Propane Tank |
| Structure | Deck, Shed, Dock |
| View Type | View Of Water, Direct Water View |
| Water Front Type | Waterfront |
Building
| Bathroom Total | 2 |
| Bedrooms Above Ground | 3 |
| Bedrooms Total | 3 |
| Age | 0 To 5 Years |
| Amenities | Fireplace(s) |
| Appliances | Central Vacuum, Water Heater - Tankless, Water Heater, Water Softener, Blinds, Dishwasher, Dryer, Microwave, Oven, Alarm System, Stove, Washer, Refrigerator |
| Architectural Style | Bungalow |
| Basement Features | Separate Entrance |
| Basement Type | Crawl Space |
| Construction Style Attachment | Detached |
| Cooling Type | Central Air Conditioning, Ventilation System |
| Exterior Finish | Vinyl Siding |
| Fire Protection | Alarm System, Smoke Detectors |
| Fireplace Present | Yes |
| Fireplace Total | 1 |
| Foundation Type | Insulated Concrete Forms |
| Heating Fuel | Propane |
| Heating Type | Forced Air |
| Stories Total | 1 |
| Size Interior | 1,500 - 2,000 Ft2 |
| Type | House |
| Utility Power | Generator |
| Utility Water | Drilled Well |
Land
| Access Type | Private Road, Public Road, Private Docking |
| Acreage | No |
| Land Amenities | Beach |
| Landscape Features | Landscaped |
| Sewer | Holding Tank |
| Size Depth | 127 Ft |
| Size Frontage | 83 Ft |
| Size Irregular | 83 X 127 Ft ; Irregular Shape See Geowarehouse Report |
| Size Total Text | 83 X 127 Ft ; Irregular Shape See Geowarehouse Report|under 1/2 Acre |
| Surface Water | Lake/pond |
| Zoning Description | Rr |
Rooms
| Level | Type | Length | Width | Dimensions |
|---|---|---|---|---|
| Main Level | Foyer | 1.56 m | 3.42 m | 1.56 m x 3.42 m |
| Main Level | Bathroom | 1.6 m | 3.42 m | 1.6 m x 3.42 m |
| Main Level | Bedroom | 2.95 m | 3.32 m | 2.95 m x 3.32 m |
| Main Level | Bedroom | 3.01 m | 3.32 m | 3.01 m x 3.32 m |
| Main Level | Laundry Room | 1.85 m | 1.92 m | 1.85 m x 1.92 m |
| Main Level | Bathroom | 3.56 m | 4.32 m | 3.56 m x 4.32 m |
| Main Level | Kitchen | 3.56 m | 4.32 m | 3.56 m x 4.32 m |
| Main Level | Living Room | 4.19 m | 4.41 m | 4.19 m x 4.41 m |
| Main Level | Dining Room | 2.79 m | 4.41 m | 2.79 m x 4.41 m |
| Main Level | Primary Bedroom | 3.56 m | 5.31 m | 3.56 m x 5.31 m |
Utilities
| Wireless | Available |
| Electricity Connected | Connected |
| Electricity Available | Nearby |
Contact Us
Contact us for more information
Ryleigh Hickey
Salesperson
(705) 743-4444
www.goldpost.com/
Samantha Turner
Salesperson
(705) 743-4444
www.goldpost.com/


