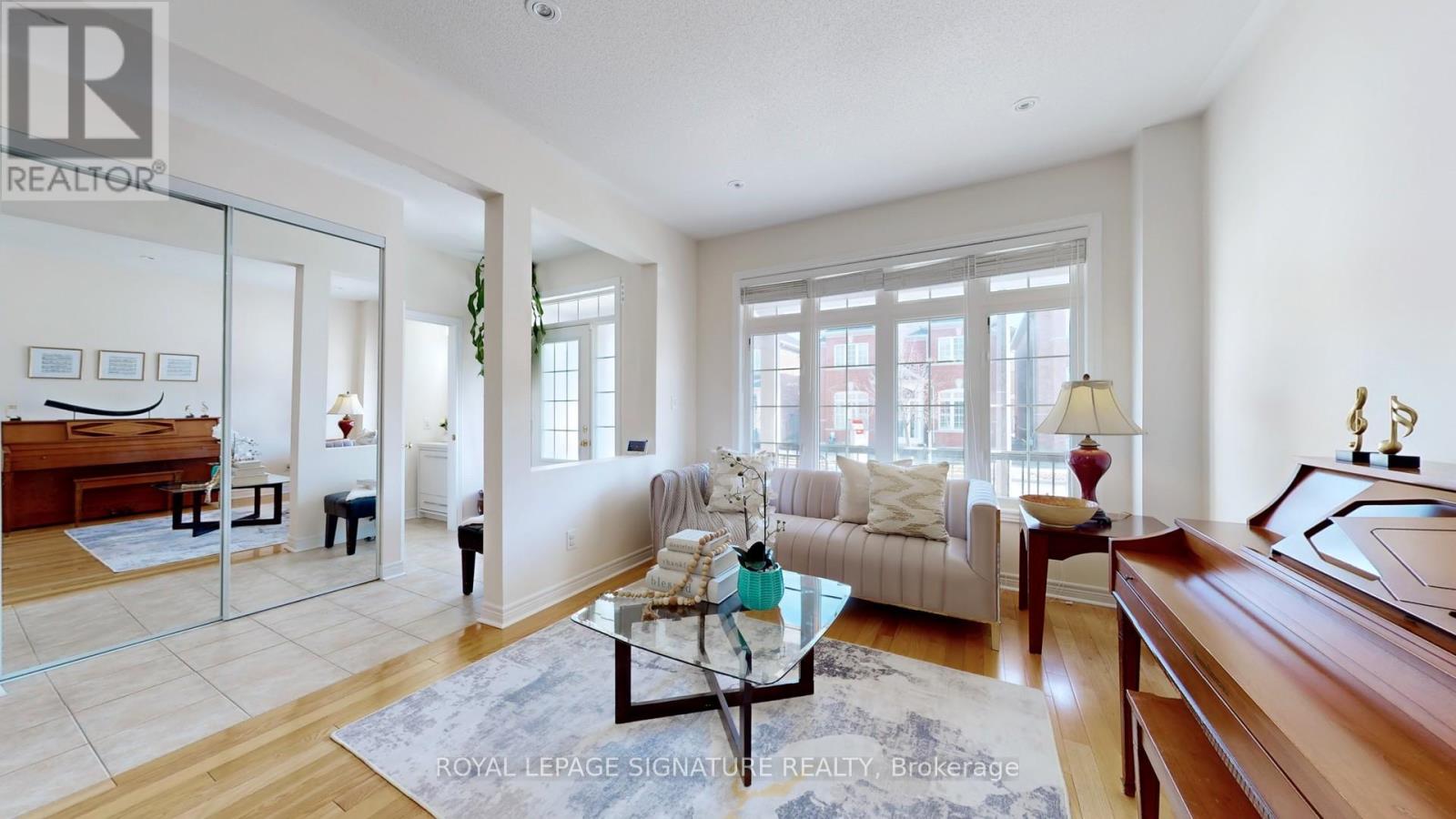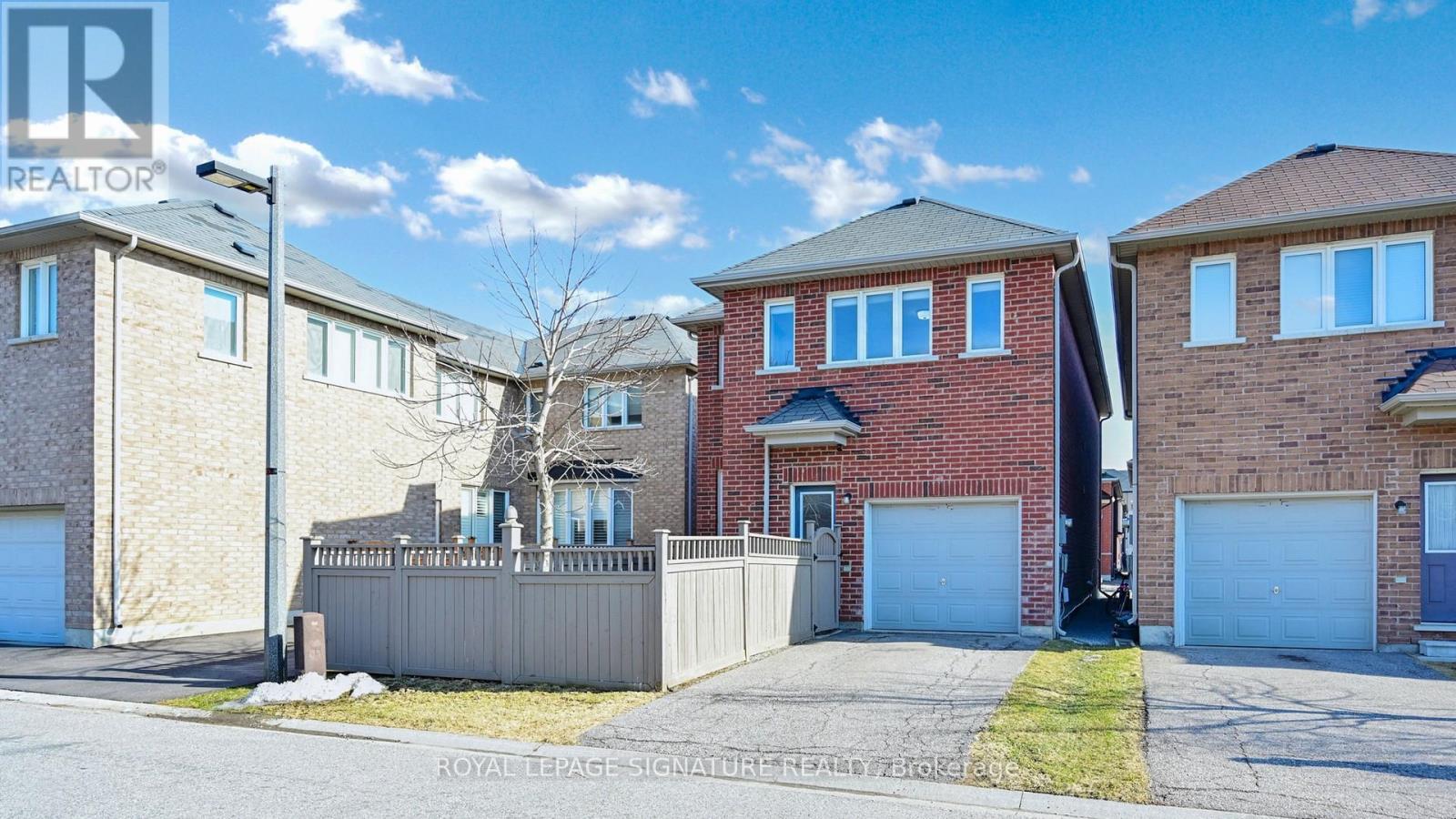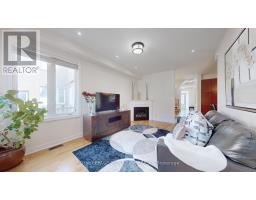24 Honey Glen Avenue Markham, Ontario L6B 0T8
$1,280,000
Gorgeous 4 Bedroom Detached Brick Home Over 2,300 Sq Ft On A Quiet Street in Desirable Cornell Markham! Walking Distance to Top Rated Rouge Park Public School and Amazing Cornell Community Park! Well-Maintained Home Featuring Functional Layout, Spacious Primary Bedroom with 5-Piece Ensuite Bath Double Sink & Walk-In Closet, Upgraded Bathrooms with Quartz Countertops on Double Sinks, Mirrors & Glass Shower Door, Washer & Dryer ('17) Conveniently Located on 2nd Floor, Newer Stainless Steel Appliances, All Faucets, Shower Heads & Light Fixtures Upgraded, Pot Lights Throughout, Interlock in Backyard & Side of Home, Upgraded Front Steps to Porch with New Railings and Flower Beds ('23), Freshly Painted Fence. Close To Hwy407/Hwy7, Parks, Public & Go Transit, Hospital, Community Centre, Library, Markville Mall & More! See Virtual & Video Tour, 3D Matterport & Floor Plan! (id:50886)
Open House
This property has open houses!
2:00 pm
Ends at:4:00 pm
2:00 pm
Ends at:4:00 pm
Property Details
| MLS® Number | N12058756 |
| Property Type | Single Family |
| Community Name | Cornell |
| Parking Space Total | 2 |
Building
| Bathroom Total | 3 |
| Bedrooms Above Ground | 4 |
| Bedrooms Total | 4 |
| Age | 6 To 15 Years |
| Amenities | Fireplace(s) |
| Appliances | Central Vacuum, Dishwasher, Dryer, Hood Fan, Stove, Washer, Window Coverings, Refrigerator |
| Basement Development | Unfinished |
| Basement Type | Full (unfinished) |
| Construction Style Attachment | Detached |
| Cooling Type | Central Air Conditioning |
| Exterior Finish | Brick |
| Fireplace Present | Yes |
| Fireplace Total | 1 |
| Flooring Type | Hardwood, Ceramic, Laminate |
| Foundation Type | Unknown |
| Half Bath Total | 1 |
| Heating Fuel | Natural Gas |
| Heating Type | Forced Air |
| Stories Total | 2 |
| Size Interior | 2,000 - 2,500 Ft2 |
| Type | House |
| Utility Water | Municipal Water |
Parking
| Garage |
Land
| Acreage | No |
| Sewer | Sanitary Sewer |
| Size Depth | 82 Ft |
| Size Frontage | 29 Ft ,6 In |
| Size Irregular | 29.5 X 82 Ft |
| Size Total Text | 29.5 X 82 Ft |
Rooms
| Level | Type | Length | Width | Dimensions |
|---|---|---|---|---|
| Second Level | Primary Bedroom | 5 m | 6.93 m | 5 m x 6.93 m |
| Second Level | Bedroom 2 | 3.38 m | 3.33 m | 3.38 m x 3.33 m |
| Second Level | Bedroom 3 | 2.77 m | 3.12 m | 2.77 m x 3.12 m |
| Second Level | Bedroom 4 | 3.02 m | 3.43 m | 3.02 m x 3.43 m |
| Main Level | Living Room | 3.35 m | 6.12 m | 3.35 m x 6.12 m |
| Main Level | Dining Room | 3.35 m | 6.12 m | 3.35 m x 6.12 m |
| Main Level | Kitchen | 3.33 m | 3.38 m | 3.33 m x 3.38 m |
| Main Level | Eating Area | 3.15 m | 2.67 m | 3.15 m x 2.67 m |
| Main Level | Family Room | 3.45 m | 5.33 m | 3.45 m x 5.33 m |
https://www.realtor.ca/real-estate/28113378/24-honey-glen-avenue-markham-cornell-cornell
Contact Us
Contact us for more information
Stephen Truong
Broker
www.struong.ca/
www.facebook.com/stephentruongrealestate
twitter.com/Stephen_Truong
www.linkedin.com/in/stephen-truong-bcomm-88b23118
8 Sampson Mews Suite 201 The Shops At Don Mills
Toronto, Ontario M3C 0H5
(416) 443-0300
(416) 443-8619







































