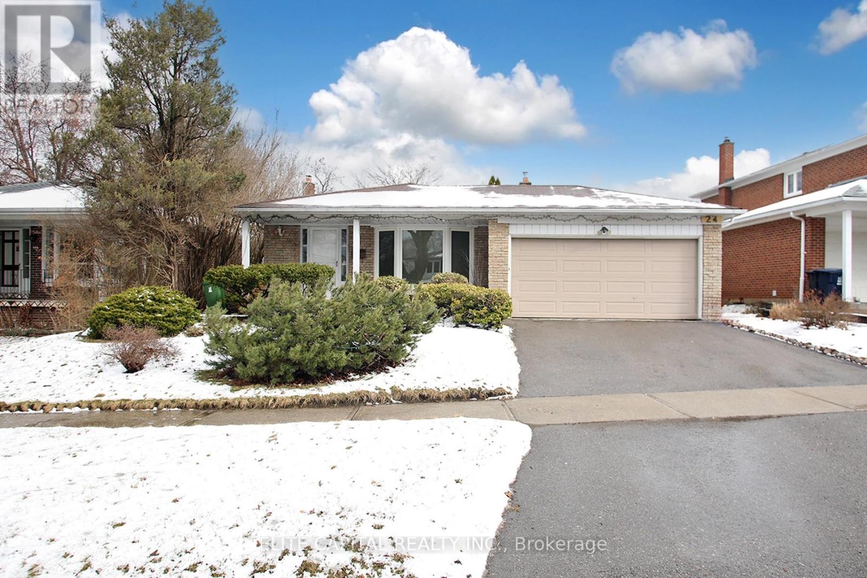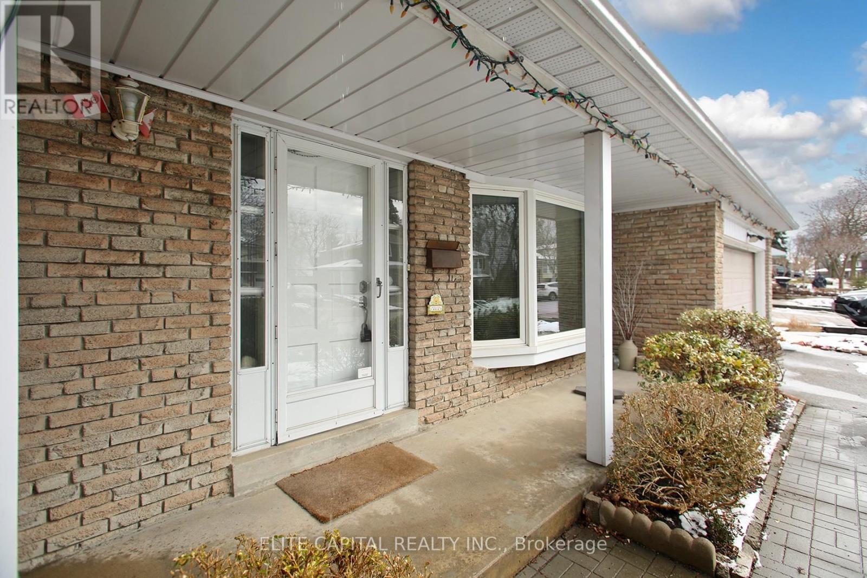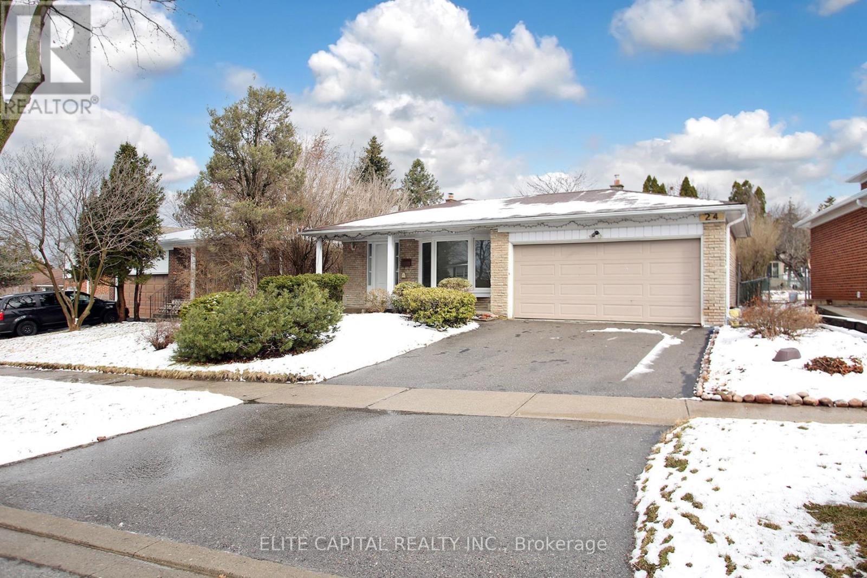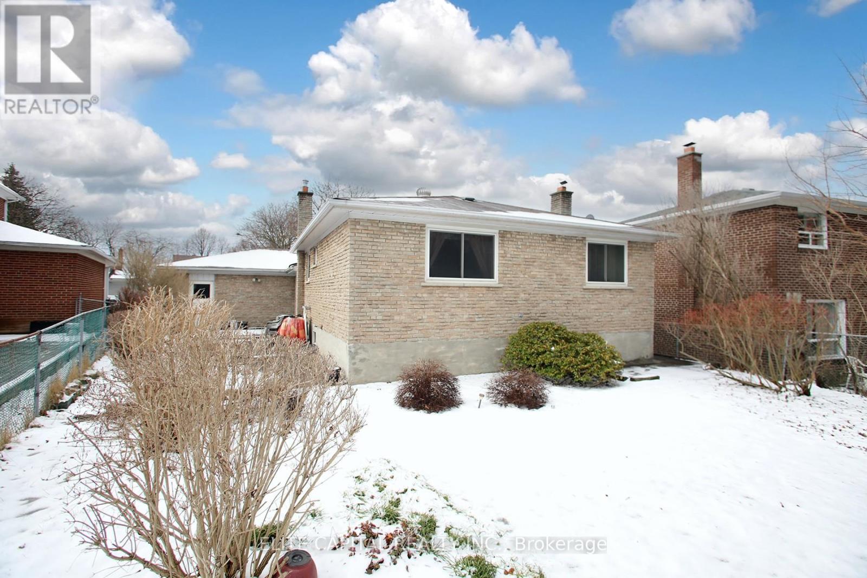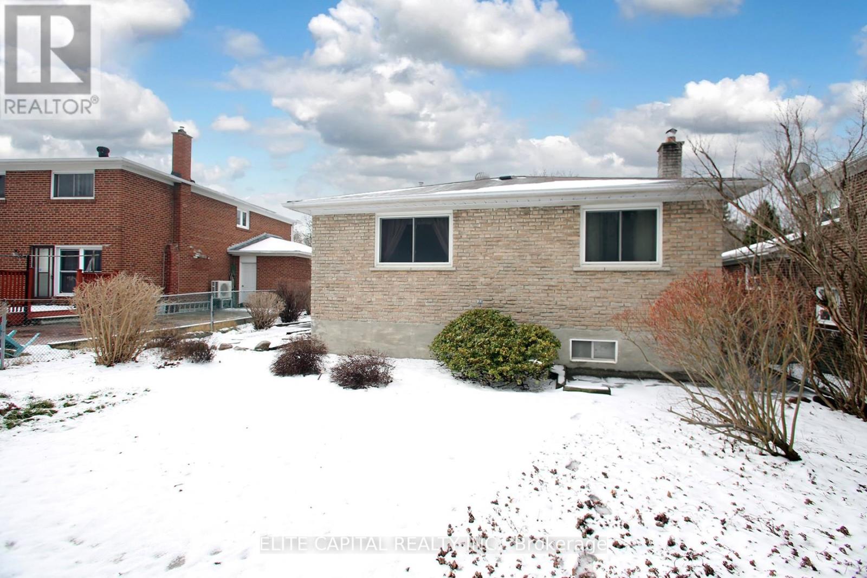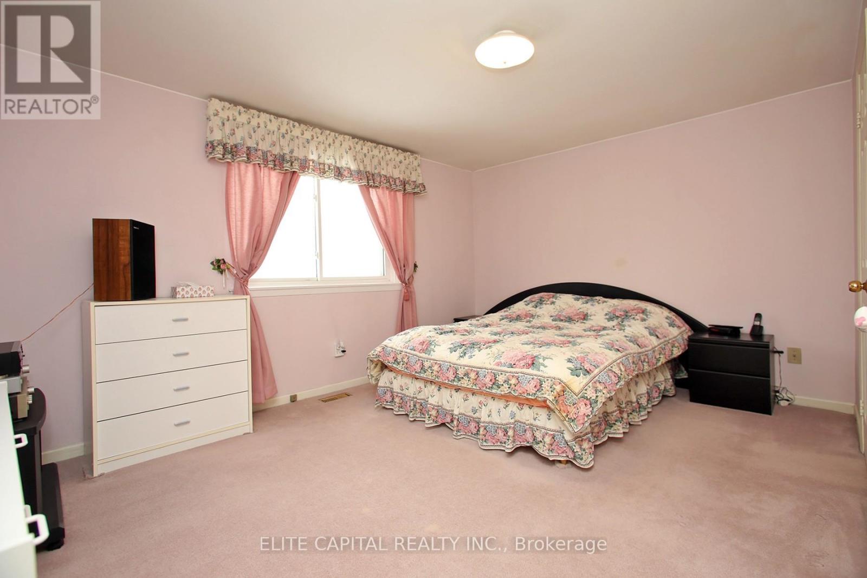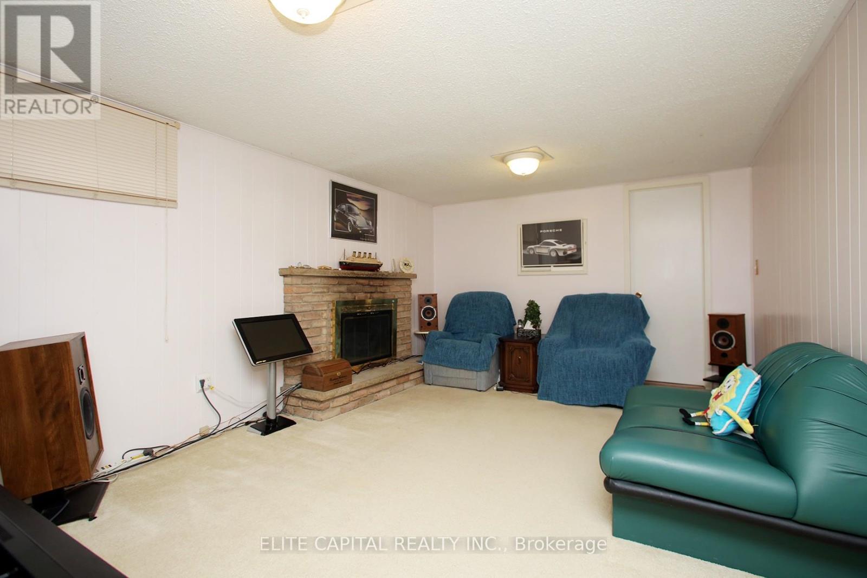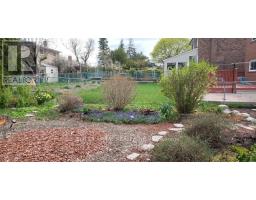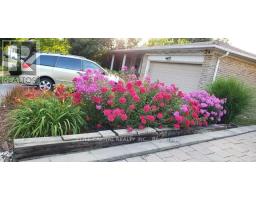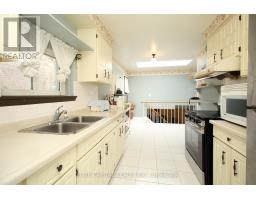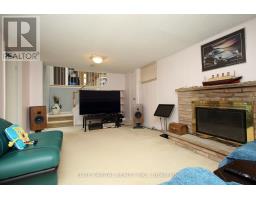24 Hoseyhill Crescent Toronto, Ontario M1S 2X4
4 Bedroom
2 Bathroom
1,500 - 2,000 ft2
Fireplace
Central Air Conditioning
Forced Air
$1,068,000
Rarely Offer Solid Built Backsplit 3 Level Detached Home in Agincourt North Community. Conveniently Located near Chartwell Shopping Centre., Short Walk to Junior & Catholic School, Various Shopping ( Woodside Sq. & Scarborough Town Centre) Spacious Dining & Living Rooms With a Picture Bay Window, Premium Lot With 62 Feet Wide and 122 Feet Depth at Rear. Lower Level Family Room with Fireplace, The Crawl Space Is Good For Storage. Proud owner for over 30 years, well maintained home. (id:50886)
Property Details
| MLS® Number | E12047010 |
| Property Type | Single Family |
| Community Name | Agincourt North |
| Parking Space Total | 4 |
Building
| Bathroom Total | 2 |
| Bedrooms Above Ground | 3 |
| Bedrooms Below Ground | 1 |
| Bedrooms Total | 4 |
| Amenities | Fireplace(s) |
| Appliances | Water Heater, Water Meter, Alarm System, Dryer, Garage Door Opener, Hood Fan, Stove, Washer, Window Coverings, Refrigerator |
| Basement Development | Finished |
| Basement Type | N/a (finished) |
| Construction Style Attachment | Detached |
| Construction Style Split Level | Backsplit |
| Cooling Type | Central Air Conditioning |
| Exterior Finish | Brick |
| Fireplace Present | Yes |
| Flooring Type | Hardwood, Carpeted |
| Foundation Type | Block |
| Heating Fuel | Natural Gas |
| Heating Type | Forced Air |
| Size Interior | 1,500 - 2,000 Ft2 |
| Type | House |
| Utility Water | Municipal Water |
Parking
| Attached Garage | |
| Garage |
Land
| Acreage | No |
| Sewer | Sanitary Sewer |
| Size Depth | 121 Ft ,8 In |
| Size Frontage | 62 Ft ,1 In |
| Size Irregular | 62.1 X 121.7 Ft |
| Size Total Text | 62.1 X 121.7 Ft |
| Zoning Description | Res |
Rooms
| Level | Type | Length | Width | Dimensions |
|---|---|---|---|---|
| Lower Level | Bedroom 4 | 3.5 m | 2.4 m | 3.5 m x 2.4 m |
| Lower Level | Family Room | 5.65 m | 3.5 m | 5.65 m x 3.5 m |
| Lower Level | Laundry Room | 6.1 m | 3.65 m | 6.1 m x 3.65 m |
| Main Level | Living Room | 4.96 m | 3.68 m | 4.96 m x 3.68 m |
| Main Level | Dining Room | 3.92 m | 3.1 m | 3.92 m x 3.1 m |
| Main Level | Kitchen | 3.3 m | 6.1 m | 3.3 m x 6.1 m |
| Upper Level | Primary Bedroom | 4.56 m | 3.96 m | 4.56 m x 3.96 m |
| Upper Level | Bedroom 2 | 4.37 m | 2.7 m | 4.37 m x 2.7 m |
| Upper Level | Bedroom 3 | 3.66 m | 2.7 m | 3.66 m x 2.7 m |
Contact Us
Contact us for more information
David T B Sin
Broker
(416) 587-8932
Elite Capital Realty Inc.
5 Shields Court Suite 103
Markham, Ontario L3R 0G3
5 Shields Court Suite 103
Markham, Ontario L3R 0G3
(905) 475-3300
(905) 475-3399

