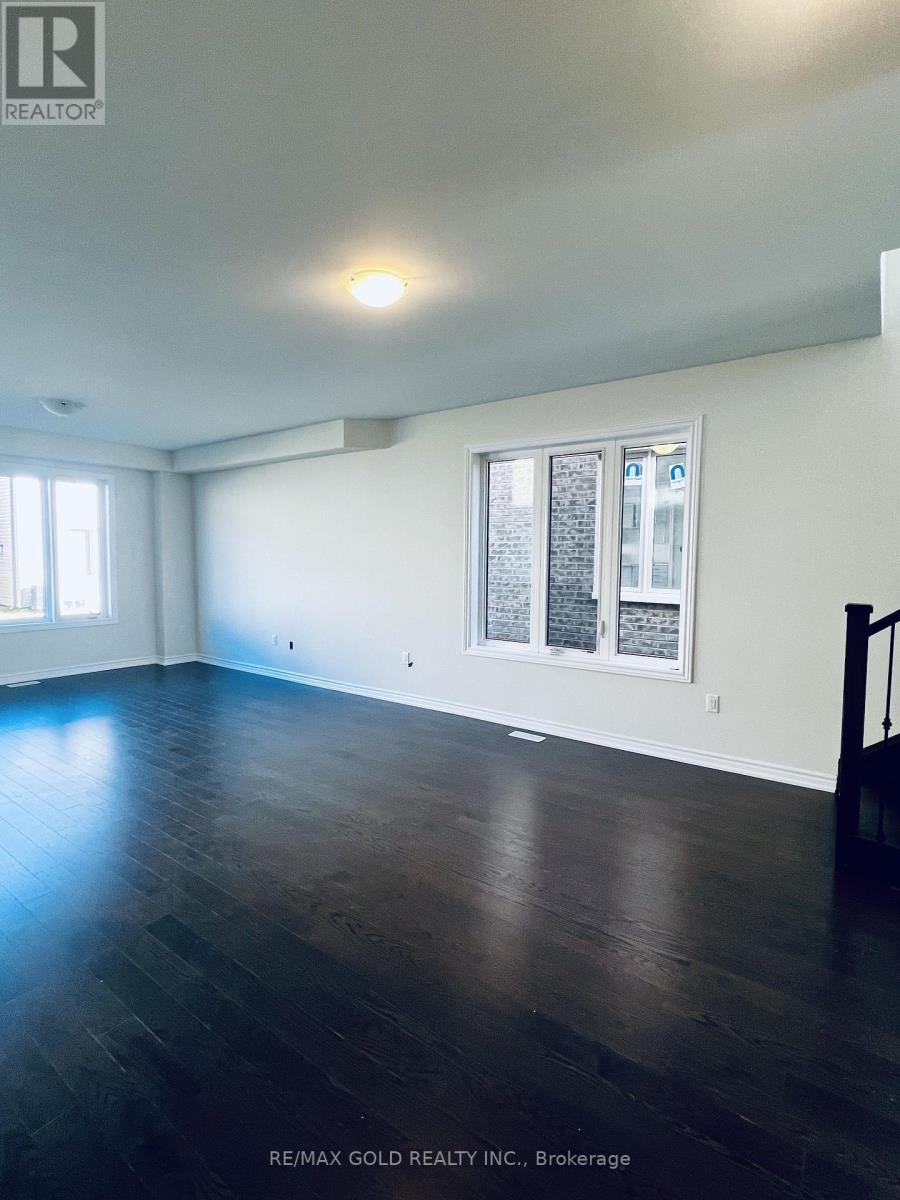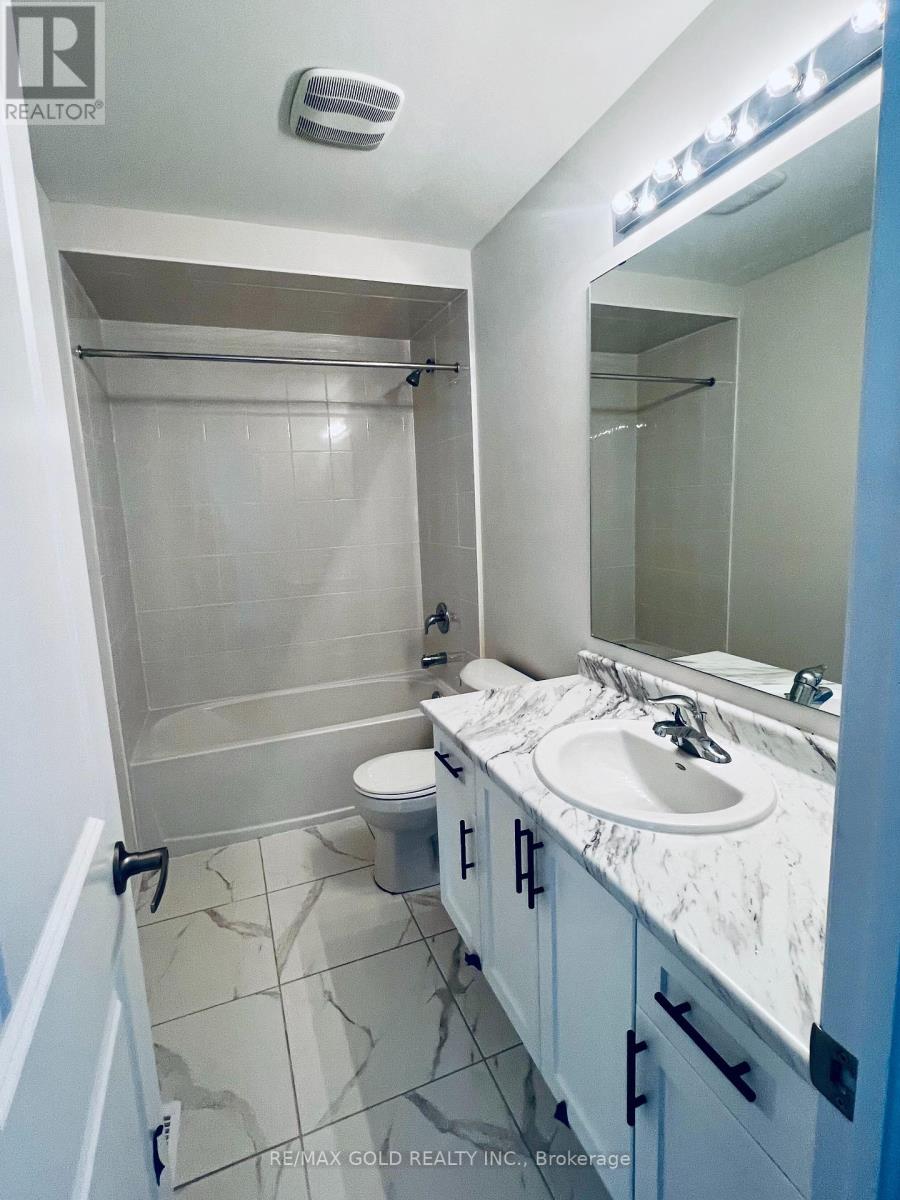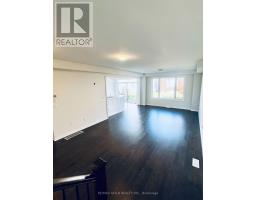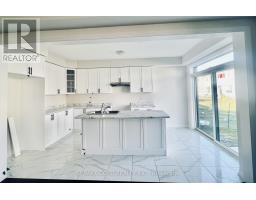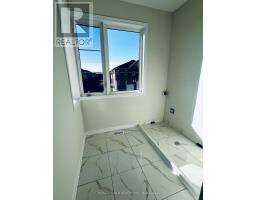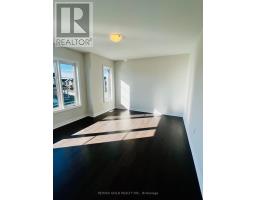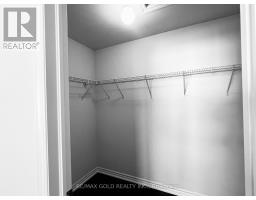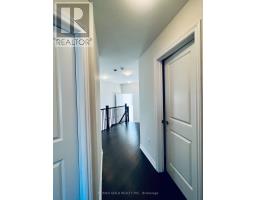24 Hylton Drive Barrie, Ontario L9J 0W5
$2,700 Monthly
Brand-New Detached home in Barrie, never lived in. Stone Elevation in front 2051 sqft, with 4 Bedrooms and 2 1/2 Baths. Hardwood floor Through out. No carpet in entire house. Perfect open concept layout, Mud room on main floor, Kitchen Island and Stainless steel appliances in Kitchen with ample counter space & storage Cabinets. Second floor laundry. No Side-walk. This is a stunning new home to live in pure comfort & style.The two-car garage Situated in a tranquil neighbourhood, this residence offers proximity to parks, trails, and shopping. Minutes to HWY-400 & Innisfil Beach. Tenant to pay 70% of all Utilities - Heat, Hydro, Water and Hot Water Tank Rental. **** EXTRAS **** SS Fridge, Stove, D/washer, Washer, Dryer, Blinds (id:50886)
Property Details
| MLS® Number | S9373462 |
| Property Type | Single Family |
| Community Name | Rural Barrie Southeast |
| Features | Carpet Free |
| ParkingSpaceTotal | 6 |
Building
| BathroomTotal | 3 |
| BedroomsAboveGround | 4 |
| BedroomsTotal | 4 |
| Appliances | Garage Door Opener Remote(s) |
| ConstructionStyleAttachment | Detached |
| CoolingType | Central Air Conditioning |
| ExteriorFinish | Brick, Stone |
| FlooringType | Hardwood |
| FoundationType | Poured Concrete |
| HalfBathTotal | 1 |
| HeatingFuel | Natural Gas |
| HeatingType | Forced Air |
| StoriesTotal | 2 |
| SizeInterior | 1999.983 - 2499.9795 Sqft |
| Type | House |
| UtilityWater | Municipal Water |
Parking
| Attached Garage |
Land
| Acreage | No |
Rooms
| Level | Type | Length | Width | Dimensions |
|---|---|---|---|---|
| Second Level | Primary Bedroom | 4.27 m | 3.81 m | 4.27 m x 3.81 m |
| Second Level | Bedroom 2 | 3.17 m | 3.05 m | 3.17 m x 3.05 m |
| Second Level | Bedroom 3 | 4.45 m | 3.05 m | 4.45 m x 3.05 m |
| Second Level | Bedroom 4 | 3.66 m | 3.41 m | 3.66 m x 3.41 m |
| Main Level | Dining Room | 4.27 m | 2.74 m | 4.27 m x 2.74 m |
| Main Level | Great Room | 4.27 m | 4 m | 4.27 m x 4 m |
| Main Level | Kitchen | 5.06 m | 3.3 m | 5.06 m x 3.3 m |
https://www.realtor.ca/real-estate/27481886/24-hylton-drive-barrie-rural-barrie-southeast
Interested?
Contact us for more information
Tamanna Pinumalla
Broker
2720 North Park Drive #201
Brampton, Ontario L6S 0E9










