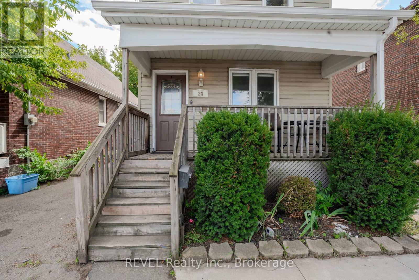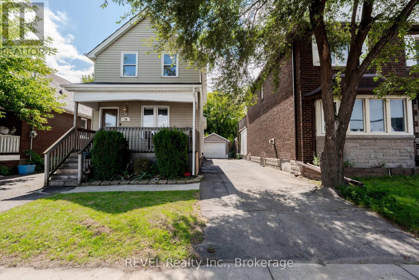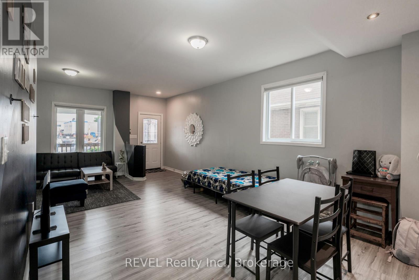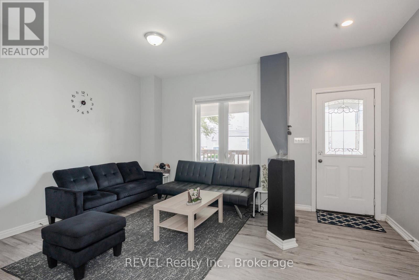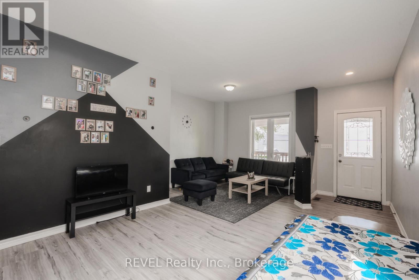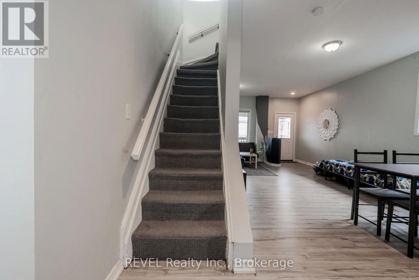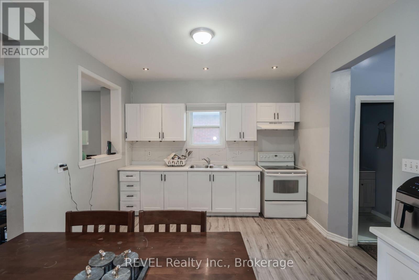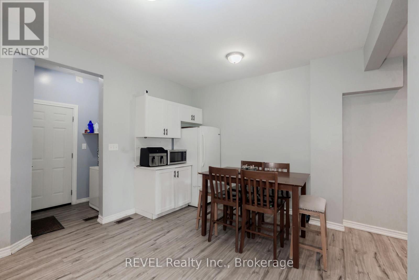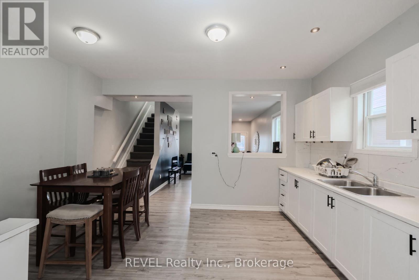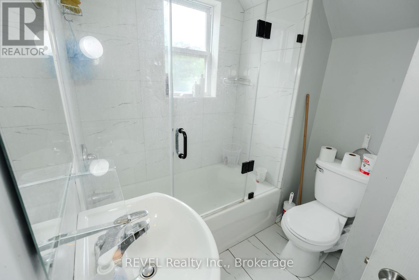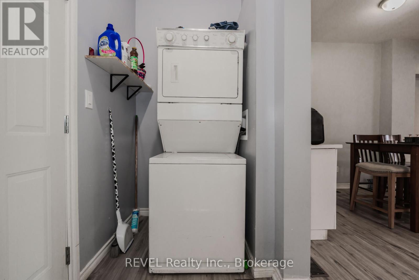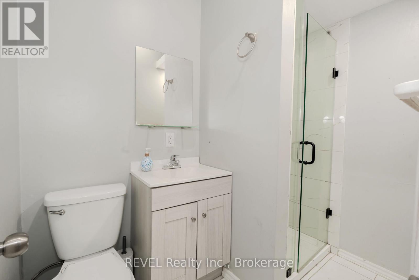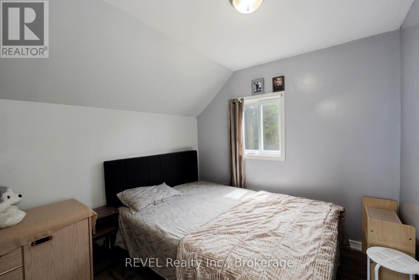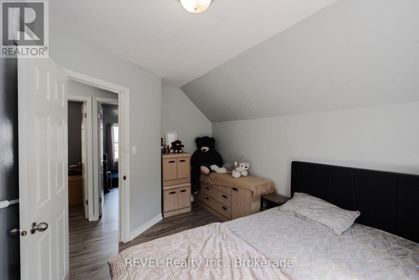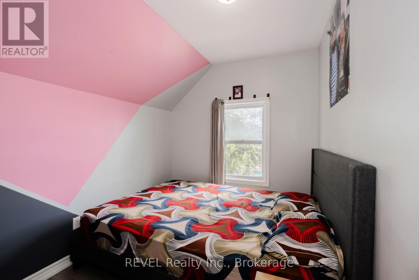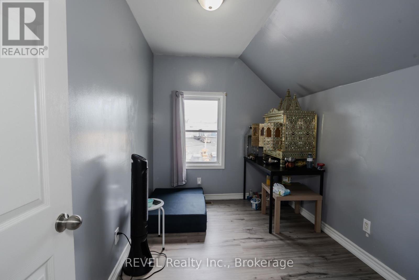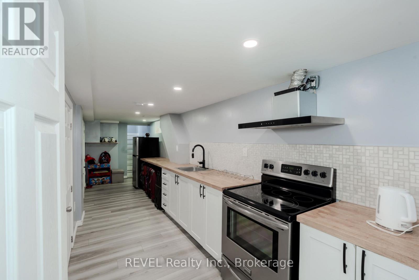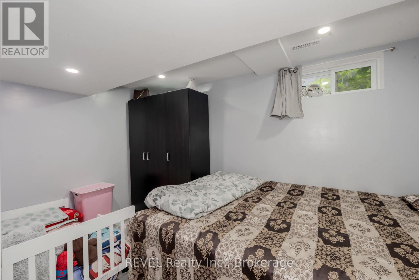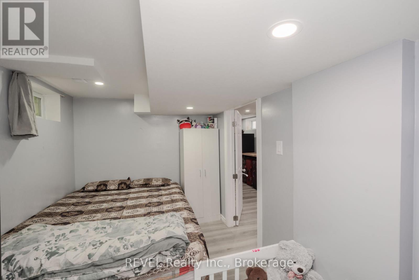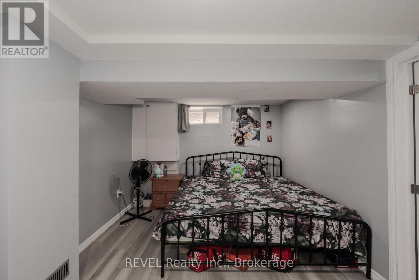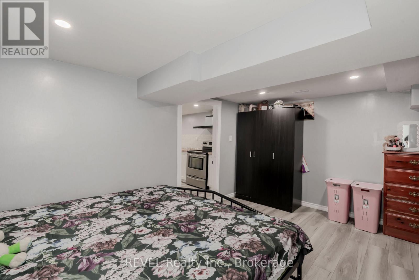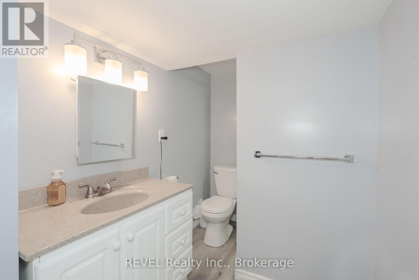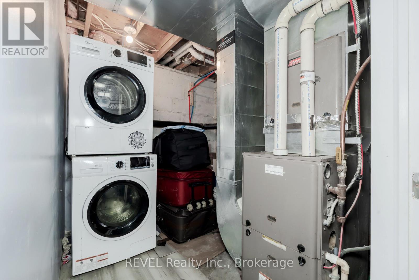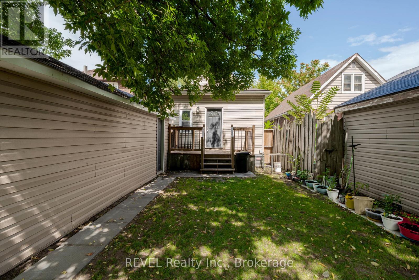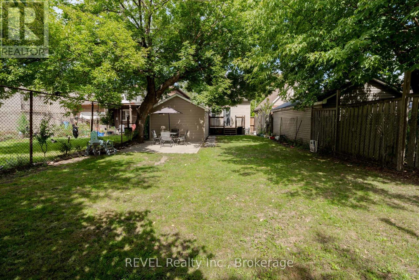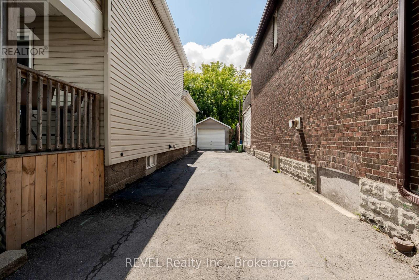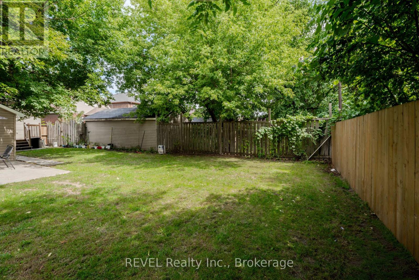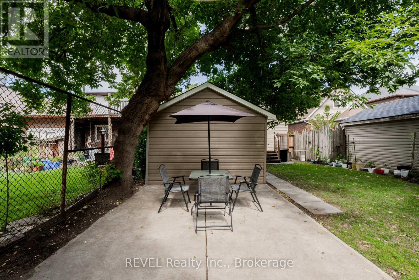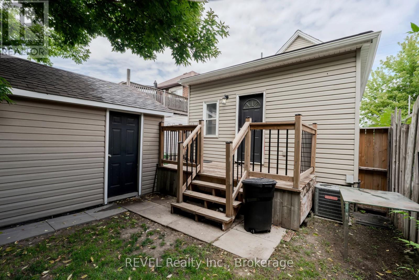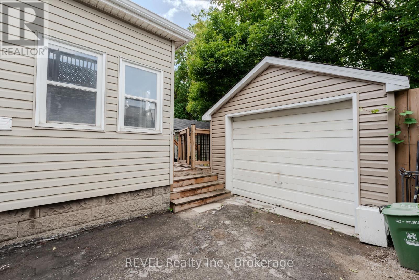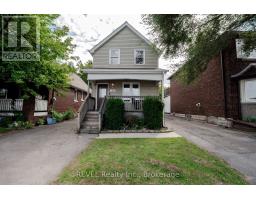24 Imperial Street Hamilton, Ontario L8L 4E3
$559,900
This fully renovated two-storey home at 24 Imperial Street, Hamilton blends modern comfort with incredible versatility, perfect for families or investors alike. Ideally located just minutes from Burlington Street and the QEW, it offers quick access to major routes while nestled in a quiet, central neighborhood. The main floor features a bright open-concept layout with a spacious living and dining area that flows into a stunning white kitchen. Upstairs, the home continues to impress with three well-sized bedrooms and a beautifully renovated 4-piece bathroom. BONUS: The house comes with fully finished basement with two bedrooms, its own kitchen, bathroom, and dedicated laundry making it ideal for an in-law suite or potential rental income. Outside, the property boasts a large detached garage and an extra-long paved driveway with parking for multiple vehicles. With thoughtful upgrades throughout and true move-in-ready condition, this home is a rare find offering space, style, and income potential in a desirable Hamilton location. (id:50886)
Property Details
| MLS® Number | X12371182 |
| Property Type | Single Family |
| Community Name | Industrial Sector |
| Equipment Type | Water Heater |
| Features | Carpet Free, In-law Suite |
| Parking Space Total | 4 |
| Rental Equipment Type | Water Heater |
Building
| Bathroom Total | 3 |
| Bedrooms Above Ground | 3 |
| Bedrooms Below Ground | 2 |
| Bedrooms Total | 5 |
| Appliances | Dryer, Stove, Washer, Refrigerator |
| Basement Development | Finished |
| Basement Type | Full (finished) |
| Construction Style Attachment | Detached |
| Cooling Type | Central Air Conditioning |
| Exterior Finish | Vinyl Siding |
| Foundation Type | Block |
| Heating Fuel | Natural Gas |
| Heating Type | Forced Air |
| Stories Total | 2 |
| Size Interior | 1,100 - 1,500 Ft2 |
| Type | House |
| Utility Water | Municipal Water |
Parking
| Detached Garage | |
| Garage |
Land
| Acreage | No |
| Sewer | Sanitary Sewer |
| Size Depth | 126 Ft ,8 In |
| Size Frontage | 31 Ft ,4 In |
| Size Irregular | 31.4 X 126.7 Ft |
| Size Total Text | 31.4 X 126.7 Ft |
Contact Us
Contact us for more information
Navleen Kaur
Salesperson
www.instagram.com/agent.navleen?igsh=MW1sZW9tMWN1cGRtdg%3D%3D&utm_source=qr
8685 Lundy's Lane, Unit 1
Niagara Falls, Ontario L2H 1H5
(905) 357-1700
(905) 357-1705
www.revelrealty.ca/
Parveen Chhabra
Salesperson
8685 Lundy's Lane, Unit 1
Niagara Falls, Ontario L2H 1H5
(905) 357-1700
(905) 357-1705
www.revelrealty.ca/


