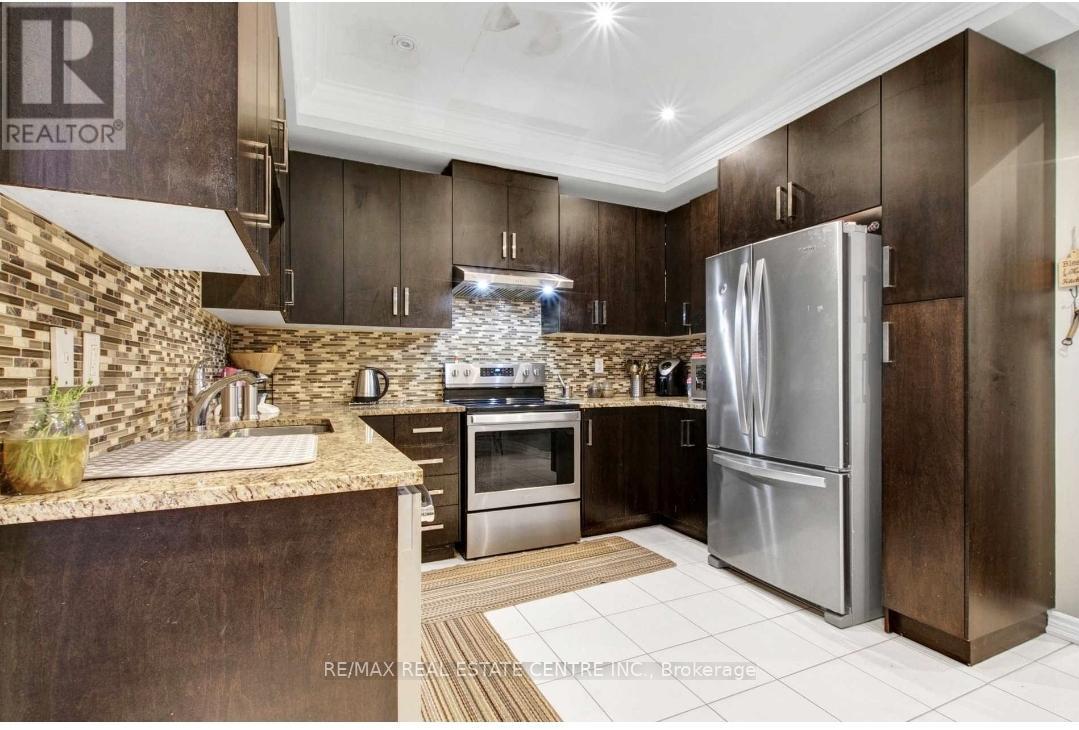24 Interlude Drive Brampton, Ontario L6X 3B1
$3,850 Monthly
Gorgeous Opportunity To Lease 4 Bedroom Semi Detached Home In High Demand Area. Walking Distance From School Close To Plaza With Walmart, Gas Station, And Transit. Separate Living & Family Rooms, Thru' Out Hardwood Floor, Crown Molding, Pot Lights, Fire Place, Central Vacuum, 9 Ft Ceiling, California Shutters, Quartz Counter Tops, D/Door Front Entry, Entry From Garage. Very Beautiful And Functional Lay Out . Listing Agent Jass Rajania Contact 226 989 4907 **** EXTRAS **** All Existing S/S Appls, New S/S Fridge , New S/S Stove, B/I Dishwasher, Central A/C . All Existing Light Fixtures & Window Covering. Air Condition ,Hwt (Rental). (id:50886)
Property Details
| MLS® Number | W10417368 |
| Property Type | Single Family |
| Community Name | Credit Valley |
| AmenitiesNearBy | Park, Public Transit, Schools |
| CommunityFeatures | School Bus |
| ParkingSpaceTotal | 2 |
Building
| BathroomTotal | 3 |
| BedroomsAboveGround | 4 |
| BedroomsTotal | 4 |
| ConstructionStyleAttachment | Semi-detached |
| CoolingType | Central Air Conditioning |
| ExteriorFinish | Brick, Stone |
| FireplacePresent | Yes |
| FlooringType | Hardwood, Ceramic |
| FoundationType | Stone, Brick |
| HalfBathTotal | 1 |
| HeatingFuel | Natural Gas |
| HeatingType | Forced Air |
| StoriesTotal | 2 |
| SizeInterior | 1999.983 - 2499.9795 Sqft |
| Type | House |
| UtilityWater | Municipal Water |
Parking
| Garage |
Land
| Acreage | No |
| FenceType | Fenced Yard |
| LandAmenities | Park, Public Transit, Schools |
| Sewer | Septic System |
| SizeDepth | 106 Ft |
| SizeFrontage | 23 Ft ,9 In |
| SizeIrregular | 23.8 X 106 Ft ; Irregular |
| SizeTotalText | 23.8 X 106 Ft ; Irregular|under 1/2 Acre |
Rooms
| Level | Type | Length | Width | Dimensions |
|---|---|---|---|---|
| Second Level | Bedroom | 12.5 m | 16.6 m | 12.5 m x 16.6 m |
| Second Level | Bedroom 2 | 8.99 m | 9.97 m | 8.99 m x 9.97 m |
| Second Level | Bedroom 3 | 8.1 m | 10.99 m | 8.1 m x 10.99 m |
| Second Level | Bedroom 4 | 8.99 m | 14.01 m | 8.99 m x 14.01 m |
| Ground Level | Family Room | 18.3 m | 11.32 m | 18.3 m x 11.32 m |
| Ground Level | Living Room | 18.3 m | 9.97 m | 18.3 m x 9.97 m |
| Ground Level | Kitchen | 18.5 m | 10.99 m | 18.5 m x 10.99 m |
Utilities
| Cable | Available |
| Sewer | Available |
https://www.realtor.ca/real-estate/27637975/24-interlude-drive-brampton-credit-valley-credit-valley
Interested?
Contact us for more information
Jass Rajania
Salesperson
2 County Court Blvd. Ste 150
Brampton, Ontario L6W 3W8











