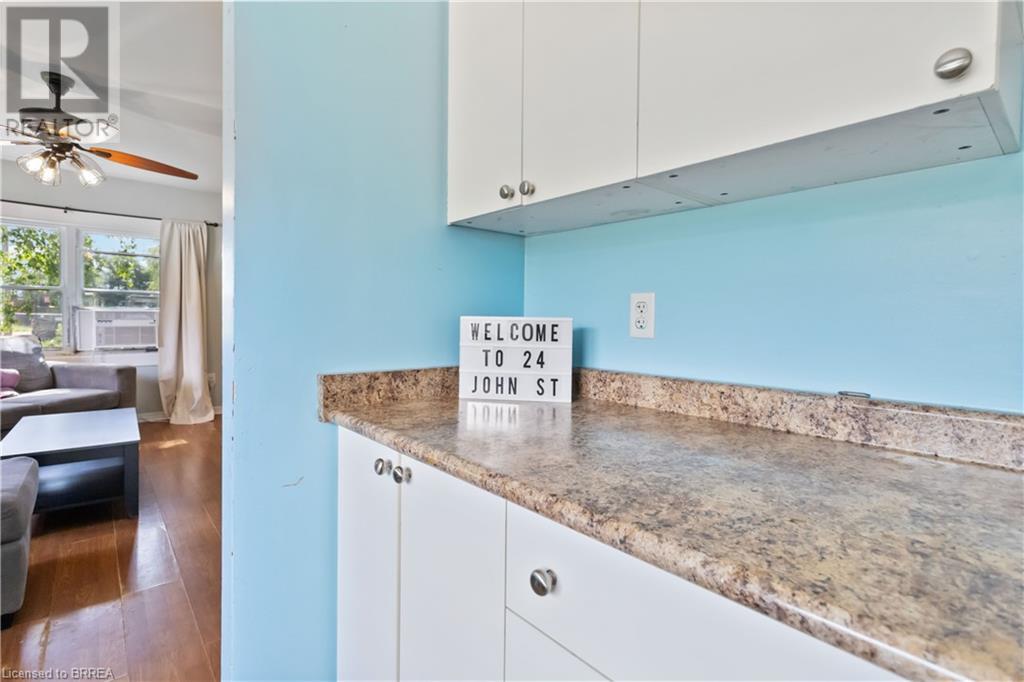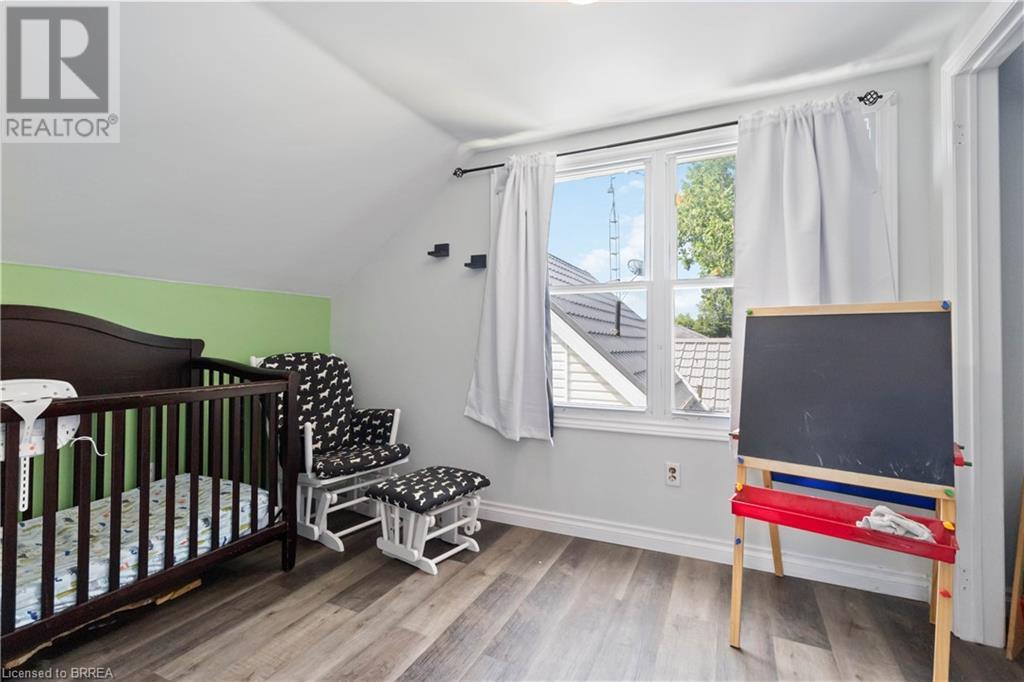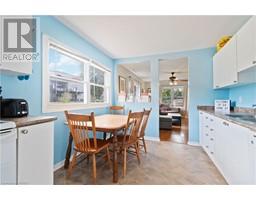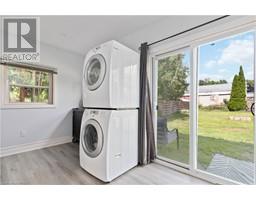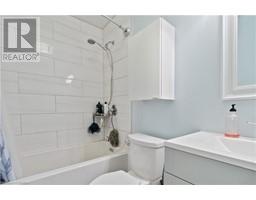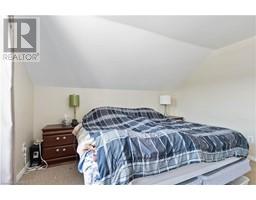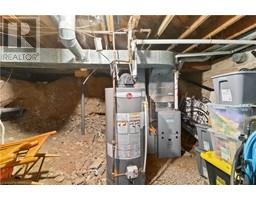24 John Street Brantford, Ontario N3T 4H7
$500,000
Bigger than it looks, this 4 bed 1 1/2 bath in central Homedale offers a large home at a reasonable value. The corner lots have parking from the side but a picturesque walk to the front door. Two bedrooms up and two on the main floor make it perfect for the growing family. Full 4 piece bath and a 2 piece in the mud/laundry room both on the main floor, is perfect for those teenagers who seem to take forever. Large eat in kitchen overlooking the living room completes the first level. The unfinished basement offers plenty of storage. Fully fenced backyard has neighbours only on 1 side and is very private. Book your showing today. (id:50886)
Open House
This property has open houses!
2:00 pm
Ends at:4:00 pm
2:00 pm
Ends at:4:00 pm
Property Details
| MLS® Number | 40709757 |
| Property Type | Single Family |
| Amenities Near By | Public Transit, Schools, Shopping |
| Community Features | School Bus |
| Parking Space Total | 2 |
Building
| Bathroom Total | 2 |
| Bedrooms Above Ground | 4 |
| Bedrooms Total | 4 |
| Appliances | Refrigerator, Stove |
| Basement Development | Unfinished |
| Basement Type | Partial (unfinished) |
| Constructed Date | 1946 |
| Construction Style Attachment | Detached |
| Cooling Type | Window Air Conditioner |
| Exterior Finish | Vinyl Siding |
| Half Bath Total | 1 |
| Heating Fuel | Natural Gas |
| Heating Type | Forced Air |
| Stories Total | 2 |
| Size Interior | 1,271 Ft2 |
| Type | House |
| Utility Water | Municipal Water |
Land
| Acreage | No |
| Land Amenities | Public Transit, Schools, Shopping |
| Sewer | Municipal Sewage System |
| Size Frontage | 40 Ft |
| Size Total Text | Under 1/2 Acre |
| Zoning Description | F-rc |
Rooms
| Level | Type | Length | Width | Dimensions |
|---|---|---|---|---|
| Second Level | Bedroom | 11'4'' x 7'11'' | ||
| Second Level | Primary Bedroom | 11'8'' x 11'11'' | ||
| Main Level | 2pc Bathroom | 6'0'' x 5'8'' | ||
| Main Level | 4pc Bathroom | 8'8'' x 4'9'' | ||
| Main Level | Bedroom | 12'0'' x 8'4'' | ||
| Main Level | Bedroom | 14'8'' x 8'1'' | ||
| Main Level | Laundry Room | 13'10'' x 14'1'' | ||
| Main Level | Kitchen | 12'5'' x 9'11'' | ||
| Main Level | Living Room | 16'5'' x 12'1'' |
https://www.realtor.ca/real-estate/28334568/24-john-street-brantford
Contact Us
Contact us for more information
Christopher Hoage
Salesperson
(519) 756-9012
www.youtube.com/embed/p0oWBwOlAQQ
christopherhoage.rtccore.com/index.php
www.facebook.com/REMAXtwincitybrant
twitter.com/Branthomesale
www.instagram.com/christopherhoage/
515 Park Road North-Suite B
Brantford, Ontario N3R 7K8
(519) 756-8111
(519) 756-9012
















