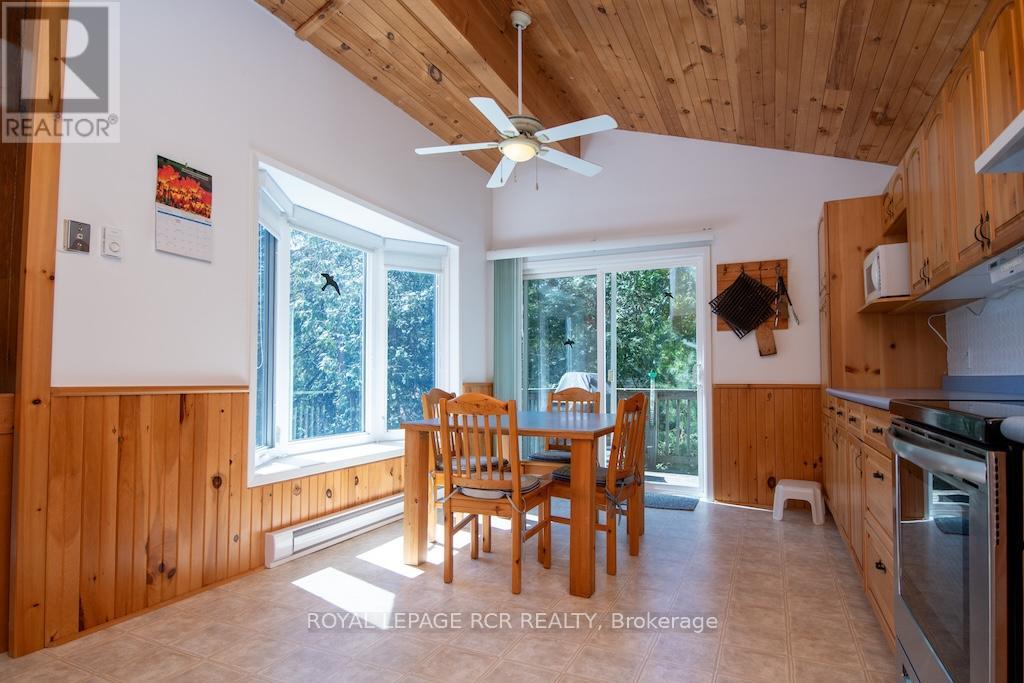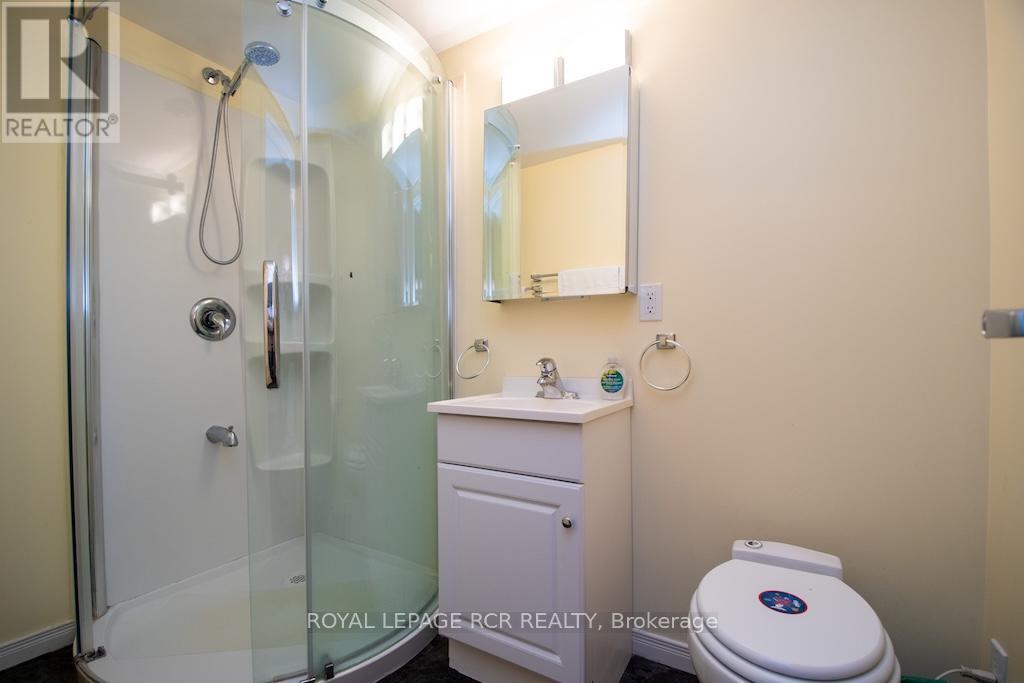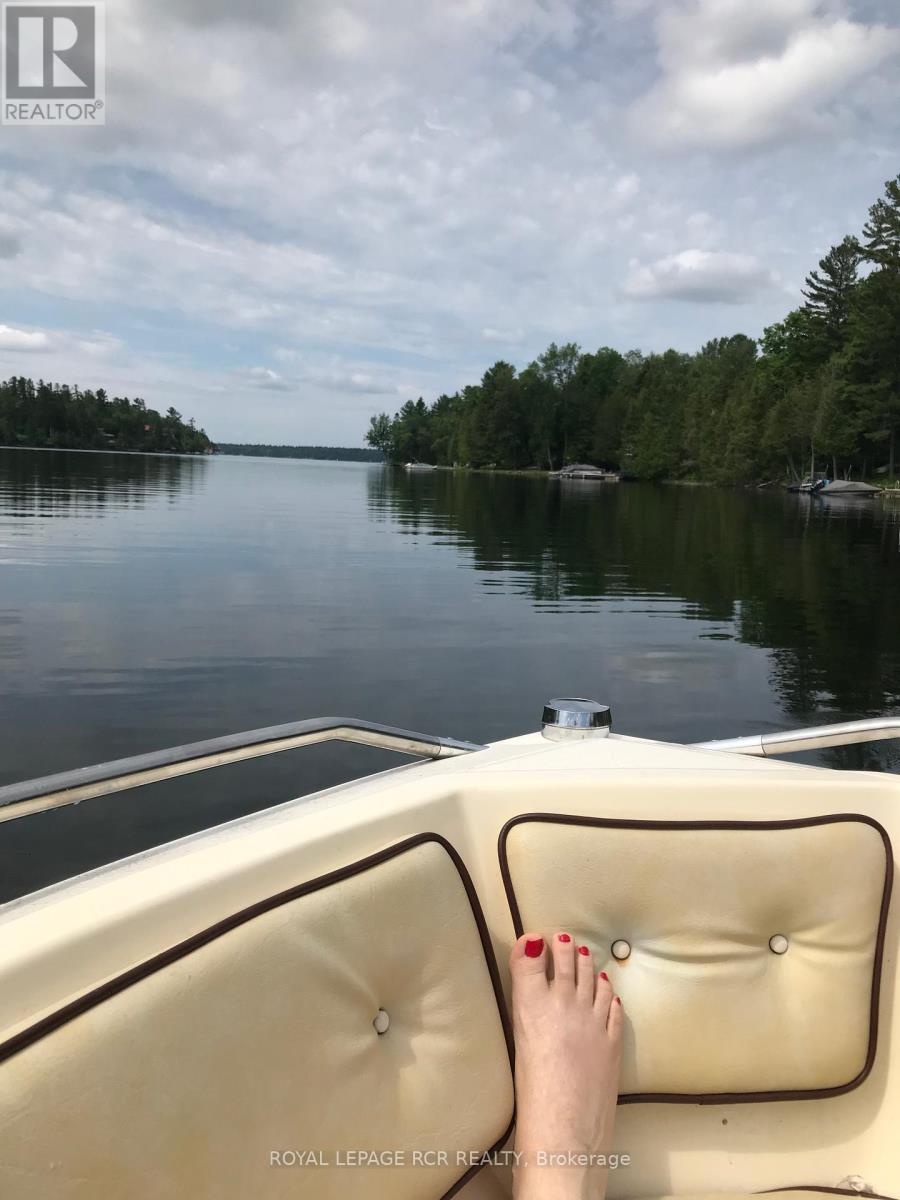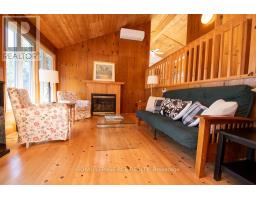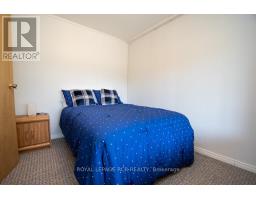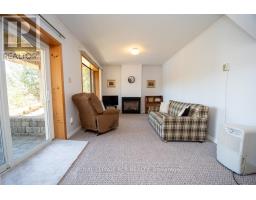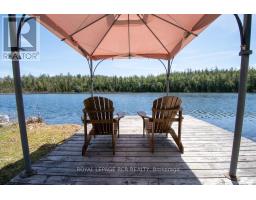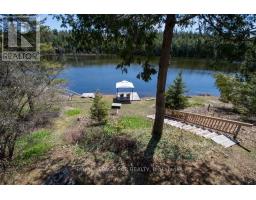24 Juniper Crescent Kawartha Lakes, Ontario K0M 1C0
$895,000
Looking for a year round lakefront property next to a natural haven of loons nesting on a peaceful & quiet bay? Then your search is over! Enjoy a slice of Canadian calm on beautiful & prestigious Four Mile Lake. Pride of ownership is evident in this meticulously cared for 3 bedroom, 3 bathroom home with soaring pine ceilings, beautiful pine living room floors & staircase, multiple walk-outs with a great layout to provide enough room for your family & guests all on a well maintained year round private road. BBQ on a deck off the kitchen, enjoy meals overlooking the lake from a gorgeous bay window, cozy up to 2 Napoleon fireplaces, warm up or cool down with a heat pump (2022) that also includes air conditioning. The GenerLink & generator will come in handy if the power goes out. Outdoor & indoor furniture along with a long list of inclusions makes this an easy choice to move right in. A total turn-key. Enjoy a lakeside deck & 24' dock on a 100' of shoreline allowing for swimming, fishing & docking your boat. This property has a shared ownership in the 55 acre forest adjacent to the property and the owners share will be included in the sale. Four Mile Lake is known for its clear spring-fed water and is ideal for bass, perch, pickerel & musky fishing. This property will not disappoint! (id:50886)
Property Details
| MLS® Number | X12116437 |
| Property Type | Single Family |
| Community Name | Somerville |
| Community Features | Fishing |
| Easement | Unknown |
| Equipment Type | Propane Tank |
| Features | Wooded Area, Sloping |
| Parking Space Total | 8 |
| Rental Equipment Type | Propane Tank |
| Structure | Deck, Patio(s), Shed, Dock |
| View Type | Lake View, Direct Water View, Unobstructed Water View |
| Water Front Type | Waterfront |
Building
| Bathroom Total | 3 |
| Bedrooms Above Ground | 3 |
| Bedrooms Total | 3 |
| Age | 31 To 50 Years |
| Amenities | Fireplace(s) |
| Appliances | Water Heater, Dishwasher, Dryer, Furniture, Microwave, Range, Washer, Refrigerator |
| Construction Style Attachment | Detached |
| Construction Style Split Level | Backsplit |
| Cooling Type | Wall Unit |
| Exterior Finish | Wood |
| Fire Protection | Smoke Detectors |
| Fireplace Present | Yes |
| Fireplace Total | 2 |
| Flooring Type | Laminate |
| Foundation Type | Block |
| Half Bath Total | 1 |
| Heating Fuel | Propane |
| Heating Type | Heat Pump |
| Size Interior | 700 - 1,100 Ft2 |
| Type | House |
| Utility Water | Drilled Well |
Parking
| No Garage |
Land
| Access Type | Year-round Access, Private Docking |
| Acreage | No |
| Sewer | Septic System |
| Size Depth | 219 Ft |
| Size Frontage | 100 Ft |
| Size Irregular | 100 X 219 Ft |
| Size Total Text | 100 X 219 Ft |
| Surface Water | Lake/pond |
Rooms
| Level | Type | Length | Width | Dimensions |
|---|---|---|---|---|
| Lower Level | Utility Room | 7.62 m | 3.05 m | 7.62 m x 3.05 m |
| Lower Level | Office | 3.05 m | 1.52 m | 3.05 m x 1.52 m |
| Main Level | Living Room | 5.79 m | 4.88 m | 5.79 m x 4.88 m |
| Main Level | Primary Bedroom | 5.18 m | 3.35 m | 5.18 m x 3.35 m |
| Sub-basement | Family Room | 5.49 m | 3.05 m | 5.49 m x 3.05 m |
| Sub-basement | Bedroom 3 | 3.05 m | 2.44 m | 3.05 m x 2.44 m |
| Upper Level | Kitchen | 5.49 m | 3.35 m | 5.49 m x 3.35 m |
| Upper Level | Bedroom 2 | 4.88 m | 3.35 m | 4.88 m x 3.35 m |
Utilities
| Wireless | Available |
| Electricity Connected | Connected |
| Telephone | Connected |
https://www.realtor.ca/real-estate/28243652/24-juniper-crescent-kawartha-lakes-somerville-somerville
Contact Us
Contact us for more information
Irene Mccool
Salesperson
(800) 748-6789
www.irenemccool.com/
12612 Highway 50, Ste. 1
Bolton, Ontario L7E 1T6
(905) 857-0651
(905) 857-4566








