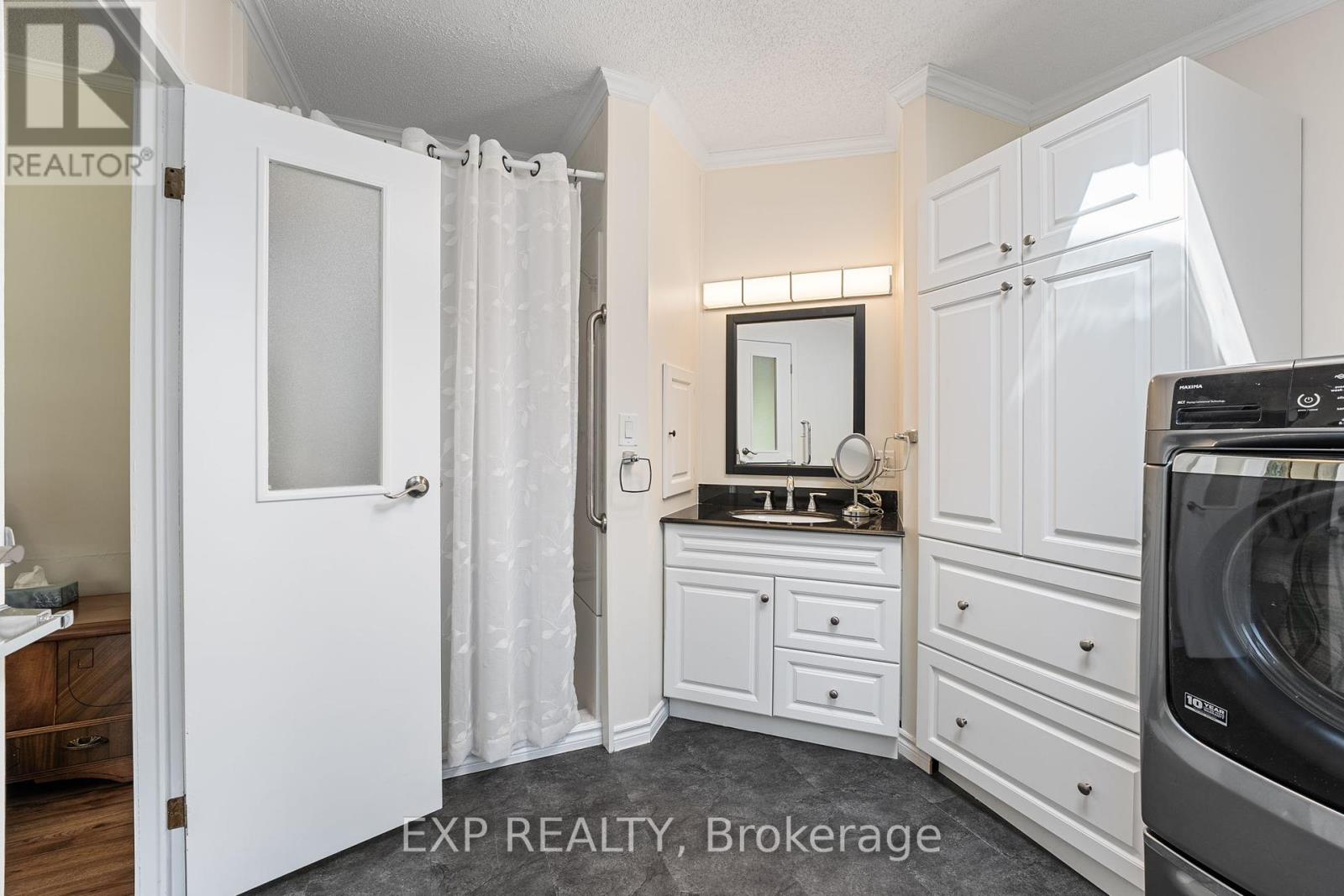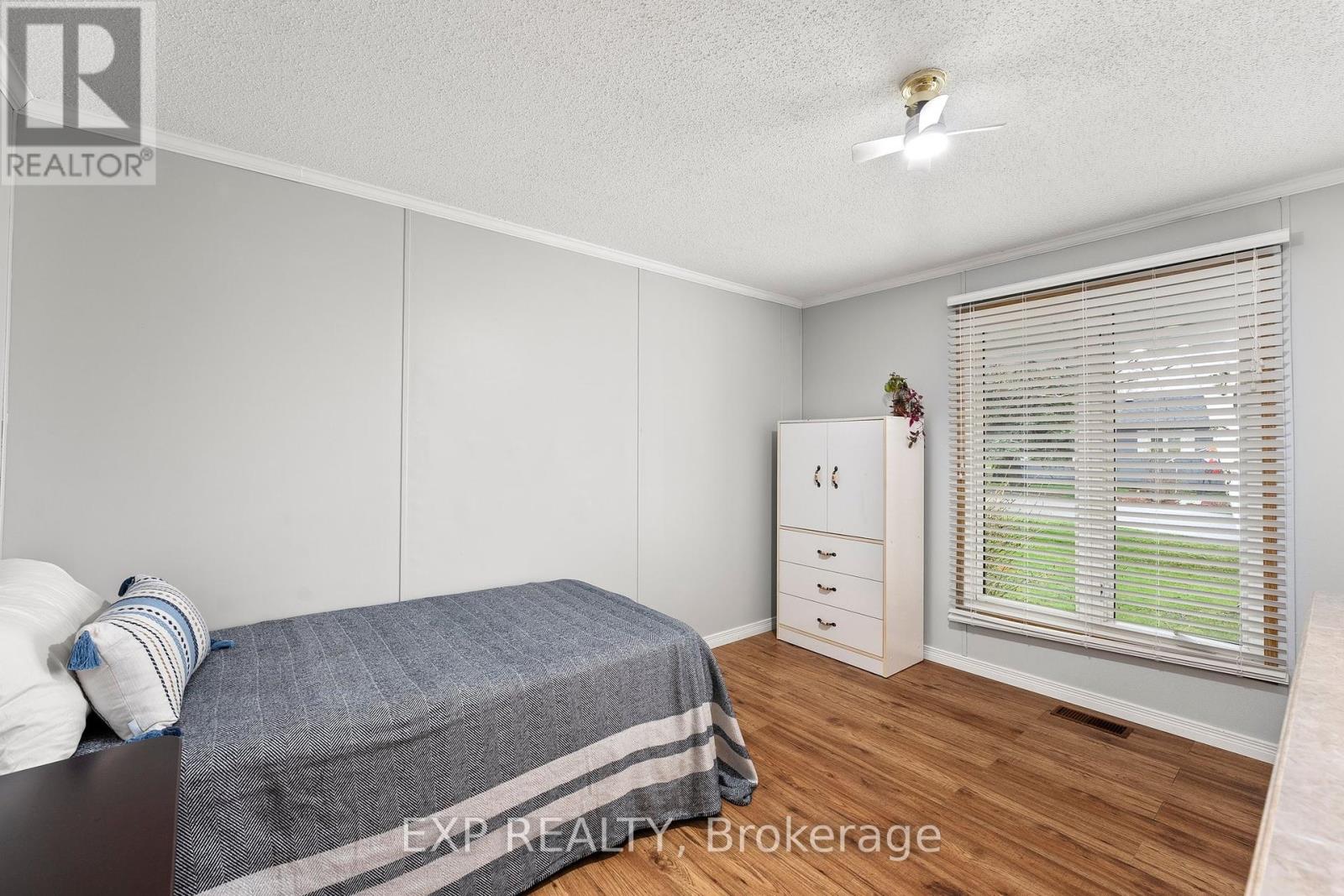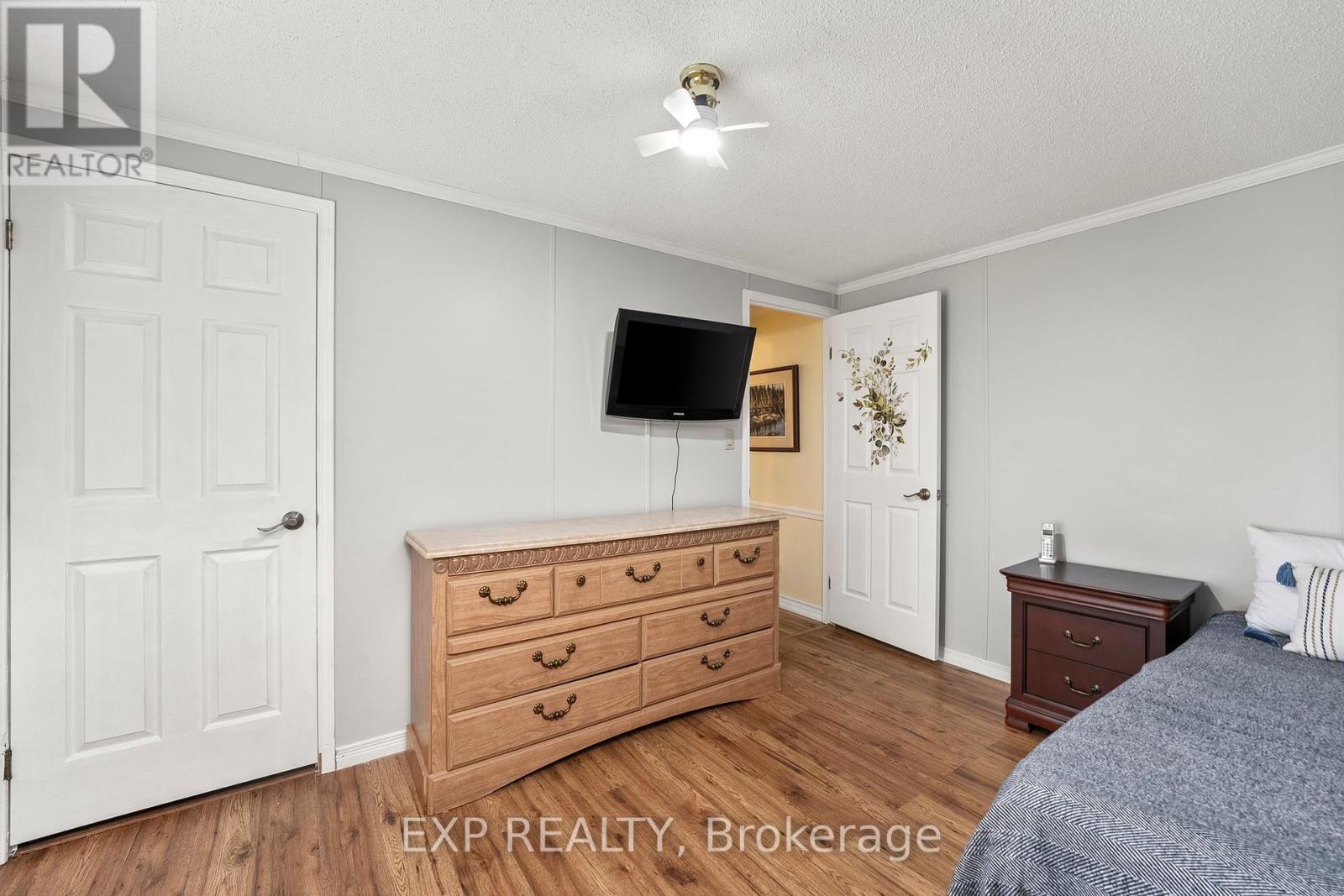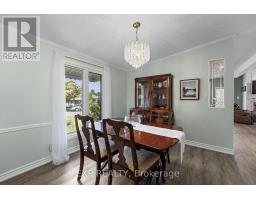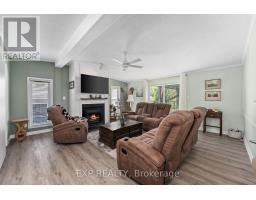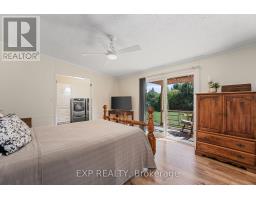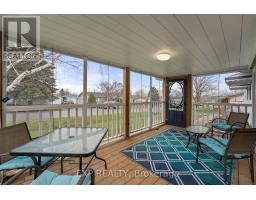3 Bedroom
2 Bathroom
1499.9875 - 1999.983 sqft
Bungalow
Fireplace
Inground Pool
Central Air Conditioning
Forced Air
$569,999
We Are Back & Better Than Ever! If You Are Looking For Retirement Living With Style, This 3 Bedroom, 2 Bathroom ""Marlette"" Model Located In The Adult Community of Sutton-By-The-Lake Is Just What You Have Been Waiting For! Brand New Floors In The Main Portion Of The Home, New Fireplace, Freshly Painted & A Brand New Kitchen Range Are Just Some Of The Very Recent Updates. With Over 1550Sqft Of Living Space, A Stunningly Private Backyard, A Large Garage With Workshop, Many Updates & Improvements Including Furnace, Air Conditioner, Sun Porch, Back Decks, Kitchen and More! This Home Is Also Completely Wheelchair Accessible! You Can Retire In Ease With the Bonus Of The Community Clubhouse Which Includes An Inground Pool, Shuffleboard, Events And More! Conveniently Located A Short Drive To Lake Simcoe, The Briars Golf Club, Shopping And Only 15 Minutes To Highway 404. Landlease/Maintenance Fees Currently $705.57/Month. Don't Forget To Watch The Virtual Tour! **** EXTRAS **** Landlease/Maintenance Fees Includes Snow Removal At 3\"+, Community Inground Pool, Clubhouse, Tennis Courts & Park Amenities. (id:50886)
Property Details
|
MLS® Number
|
N9267598 |
|
Property Type
|
Single Family |
|
Community Name
|
Sutton & Jackson's Point |
|
CommunityFeatures
|
Community Centre |
|
Features
|
Level Lot, Wooded Area, Wheelchair Access, Carpet Free |
|
ParkingSpaceTotal
|
5 |
|
PoolType
|
Inground Pool |
Building
|
BathroomTotal
|
2 |
|
BedroomsAboveGround
|
3 |
|
BedroomsTotal
|
3 |
|
Amenities
|
Fireplace(s) |
|
Appliances
|
Water Heater, Window Coverings |
|
ArchitecturalStyle
|
Bungalow |
|
BasementType
|
Crawl Space |
|
ConstructionStyleAttachment
|
Detached |
|
CoolingType
|
Central Air Conditioning |
|
ExteriorFinish
|
Wood |
|
FireplacePresent
|
Yes |
|
FireplaceType
|
Insert |
|
FlooringType
|
Vinyl, Laminate |
|
FoundationType
|
Block |
|
HeatingFuel
|
Propane |
|
HeatingType
|
Forced Air |
|
StoriesTotal
|
1 |
|
SizeInterior
|
1499.9875 - 1999.983 Sqft |
|
Type
|
House |
|
UtilityWater
|
Municipal Water |
Parking
Land
|
Acreage
|
No |
|
Sewer
|
Septic System |
|
SizeDepth
|
114 Ft ,9 In |
|
SizeFrontage
|
95 Ft ,1 In |
|
SizeIrregular
|
95.1 X 114.8 Ft |
|
SizeTotalText
|
95.1 X 114.8 Ft |
Rooms
| Level |
Type |
Length |
Width |
Dimensions |
|
Main Level |
Living Room |
5.57 m |
4.28 m |
5.57 m x 4.28 m |
|
Main Level |
Dining Room |
3.17 m |
3.82 m |
3.17 m x 3.82 m |
|
Main Level |
Family Room |
6.75 m |
5.17 m |
6.75 m x 5.17 m |
|
Main Level |
Kitchen |
4.38 m |
2.68 m |
4.38 m x 2.68 m |
|
Main Level |
Primary Bedroom |
4.32 m |
3.92 m |
4.32 m x 3.92 m |
|
Main Level |
Bedroom 2 |
3.17 m |
3.09 m |
3.17 m x 3.09 m |
|
Main Level |
Bedroom 3 |
2.94 m |
3.82 m |
2.94 m x 3.82 m |
https://www.realtor.ca/real-estate/27327019/24-kelsey-crescent-georgina-sutton-jacksons-point-sutton-jacksons-point


















