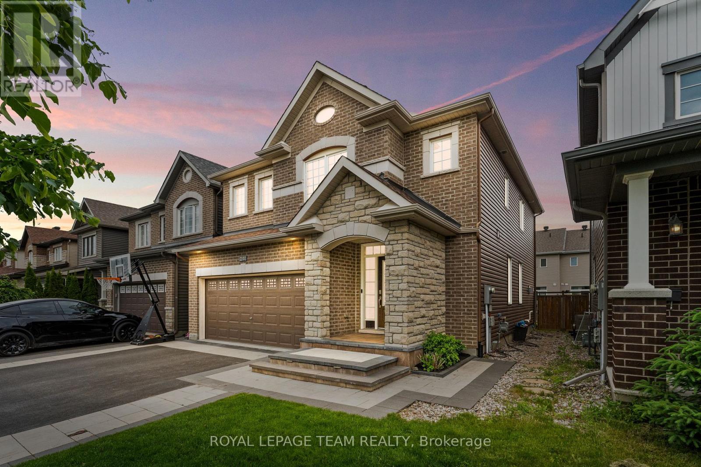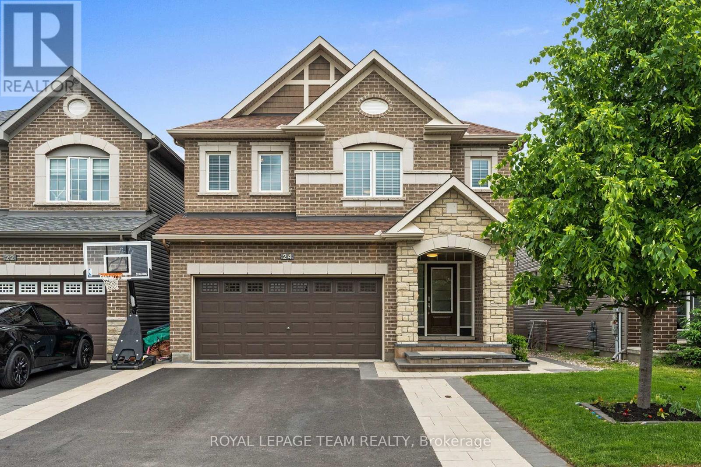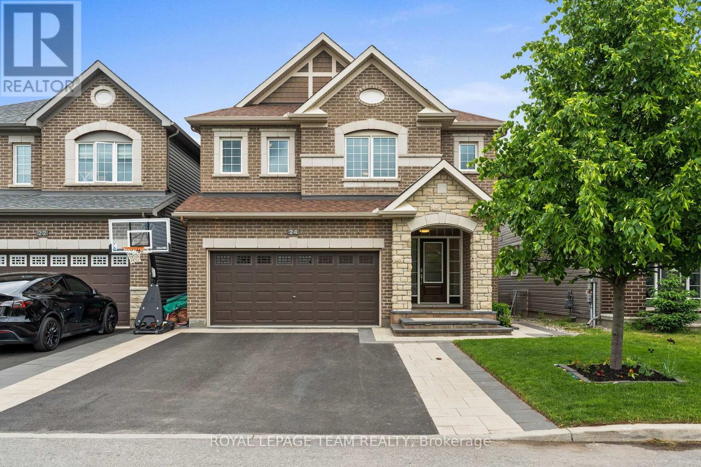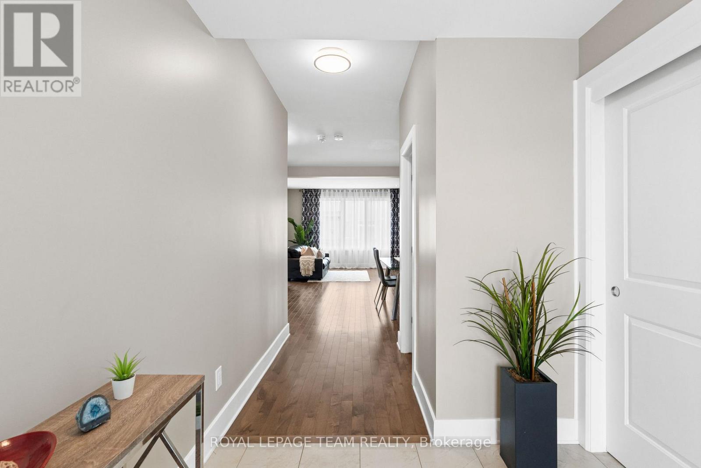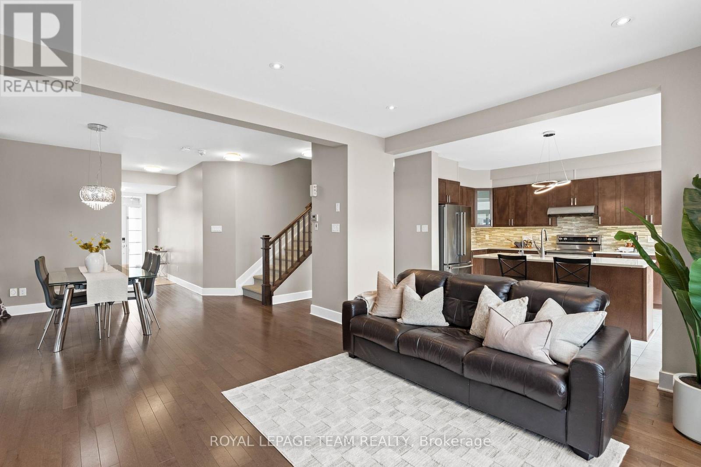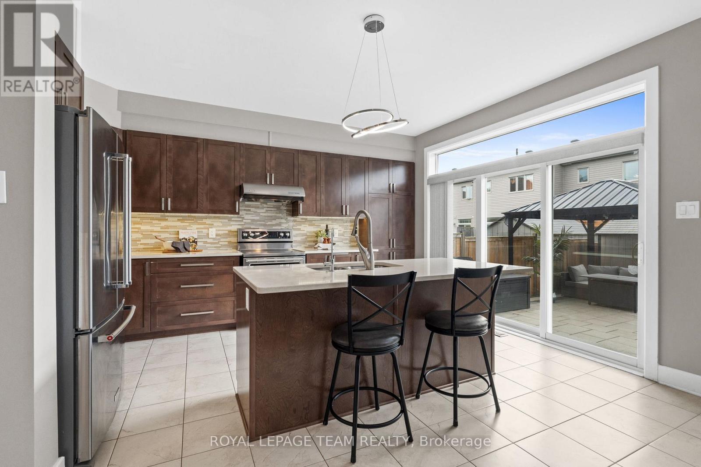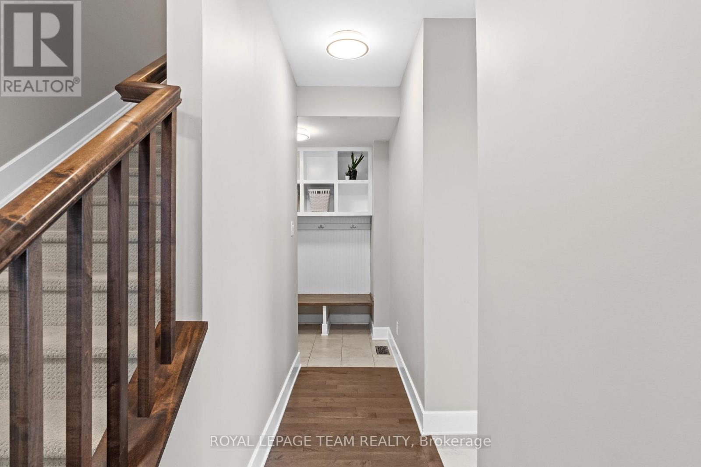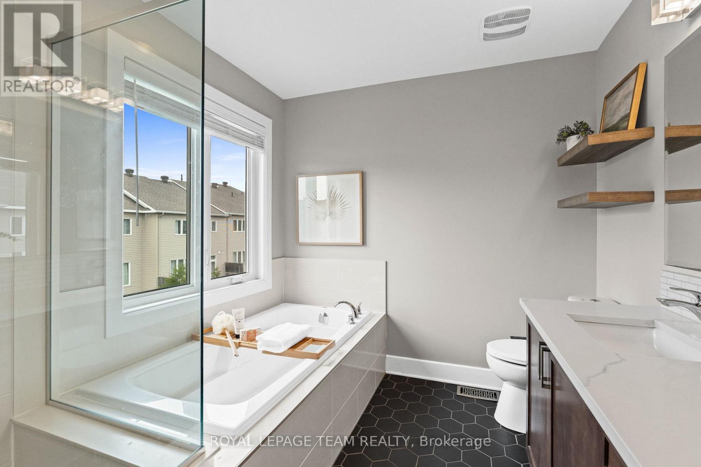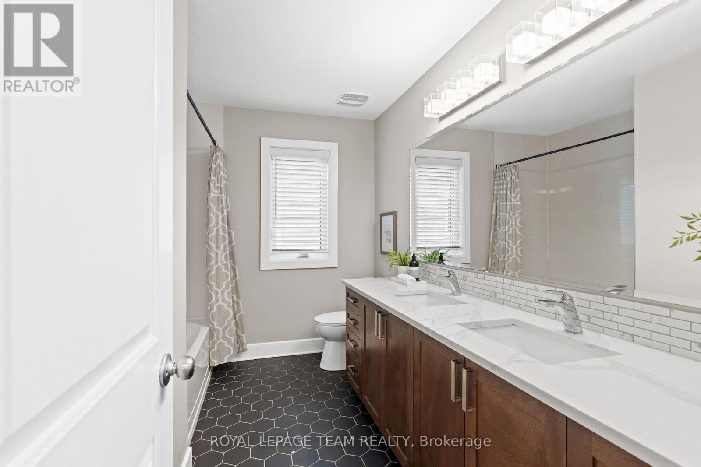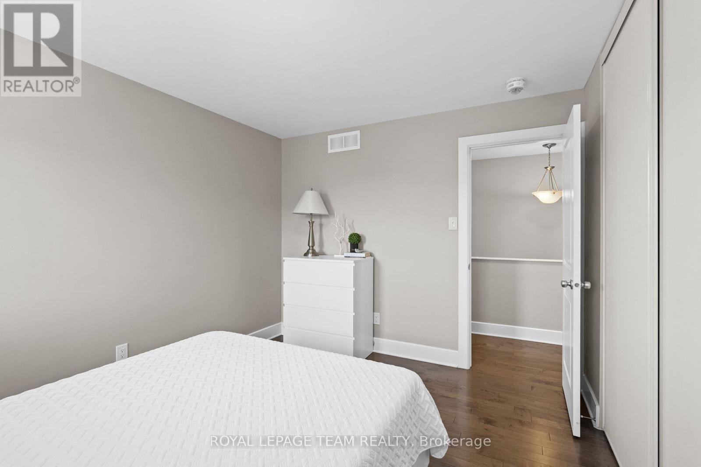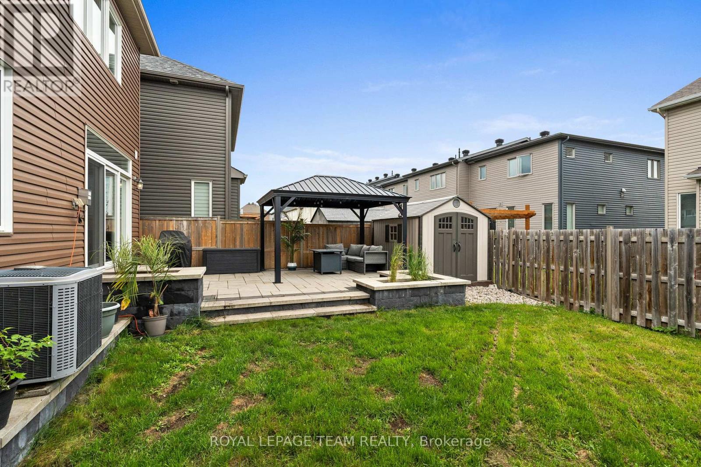24 Knockaderry Crescent Ottawa, Ontario K2J 6H2
$888,000
Located in Barrhavens Quinn's Pointe neighbourhood, this Minto-built home offers easy access to parks, walking trails, schools, the Minto Recreation Complex, and the Jock River. Designed for family living, the inviting floor plan features four bedrooms and three bathrooms. Natural light fills the open-concept interior, highlighting hardwood floors, beautiful finishes, and a neutral colour palette throughout. The living room features a natural gas fireplace with a floor-to-ceiling stone surround and custom built-ins on either side. The kitchen overlooks the main living areas and boasts quartz countertops, a centre island, stainless steel appliances, and a mosaic tile backsplash. Upstairs, four bedrooms, two full bathrooms, and a convenient laundry area provide ample space and convenience. The primary suite offers a walk-in closet and a five-piece ensuite with dual sinks, a separate shower, and a soothing bathtub. The fully fenced backyard extends the living space outdoors, blending hardscaping and landscaping for everyday enjoyment and entertaining. It features a stone patio, raised planters, a gazebo, and a storage shed in the thoughtful design. (id:50886)
Property Details
| MLS® Number | X12216548 |
| Property Type | Single Family |
| Community Name | 7711 - Barrhaven - Half Moon Bay |
| Features | Gazebo |
| Parking Space Total | 4 |
| Structure | Patio(s), Shed |
Building
| Bathroom Total | 3 |
| Bedrooms Above Ground | 4 |
| Bedrooms Total | 4 |
| Amenities | Fireplace(s) |
| Appliances | Garage Door Opener Remote(s), Alarm System, Blinds, Dishwasher, Dryer, Garage Door Opener, Hood Fan, Stove, Washer, Refrigerator |
| Basement Development | Unfinished |
| Basement Type | Full (unfinished) |
| Construction Style Attachment | Detached |
| Cooling Type | Central Air Conditioning |
| Exterior Finish | Brick, Vinyl Siding |
| Fireplace Present | Yes |
| Foundation Type | Poured Concrete |
| Half Bath Total | 1 |
| Heating Fuel | Natural Gas |
| Heating Type | Forced Air |
| Stories Total | 2 |
| Size Interior | 2,000 - 2,500 Ft2 |
| Type | House |
| Utility Water | Municipal Water |
Parking
| Attached Garage | |
| Garage | |
| Inside Entry |
Land
| Acreage | No |
| Landscape Features | Landscaped |
| Sewer | Sanitary Sewer |
| Size Depth | 91 Ft ,9 In |
| Size Frontage | 36 Ft ,1 In |
| Size Irregular | 36.1 X 91.8 Ft |
| Size Total Text | 36.1 X 91.8 Ft |
Rooms
| Level | Type | Length | Width | Dimensions |
|---|---|---|---|---|
| Second Level | Bedroom | 3.13 m | 3.71 m | 3.13 m x 3.71 m |
| Second Level | Bathroom | 3.26 m | 2.3 m | 3.26 m x 2.3 m |
| Second Level | Laundry Room | 2.21 m | 1.9 m | 2.21 m x 1.9 m |
| Second Level | Primary Bedroom | 5.66 m | 4.71 m | 5.66 m x 4.71 m |
| Second Level | Bathroom | 3.26 m | 2.63 m | 3.26 m x 2.63 m |
| Second Level | Bedroom | 3.26 m | 3.53 m | 3.26 m x 3.53 m |
| Second Level | Bedroom | 5.11 m | 3.71 m | 5.11 m x 3.71 m |
| Main Level | Foyer | 2.25 m | 4.13 m | 2.25 m x 4.13 m |
| Main Level | Dining Room | 3.95 m | 3.78 m | 3.95 m x 3.78 m |
| Main Level | Living Room | 4.92 m | 4.12 m | 4.92 m x 4.12 m |
| Main Level | Kitchen | 4.1 m | 4.96 m | 4.1 m x 4.96 m |
| Main Level | Mud Room | 5.07 m | 2.2 m | 5.07 m x 2.2 m |
| Main Level | Bathroom | 1.59 m | 1.57 m | 1.59 m x 1.57 m |
Contact Us
Contact us for more information
James Wright
Salesperson
www.ottawahomes.ca/
5536 Manotick Main St
Manotick, Ontario K4M 1A7
(613) 692-3567
(613) 209-7226
www.teamrealty.ca/
Kim Seguin
Salesperson
5536 Manotick Main St
Manotick, Ontario K4M 1A7
(613) 692-3567
(613) 209-7226
www.teamrealty.ca/

