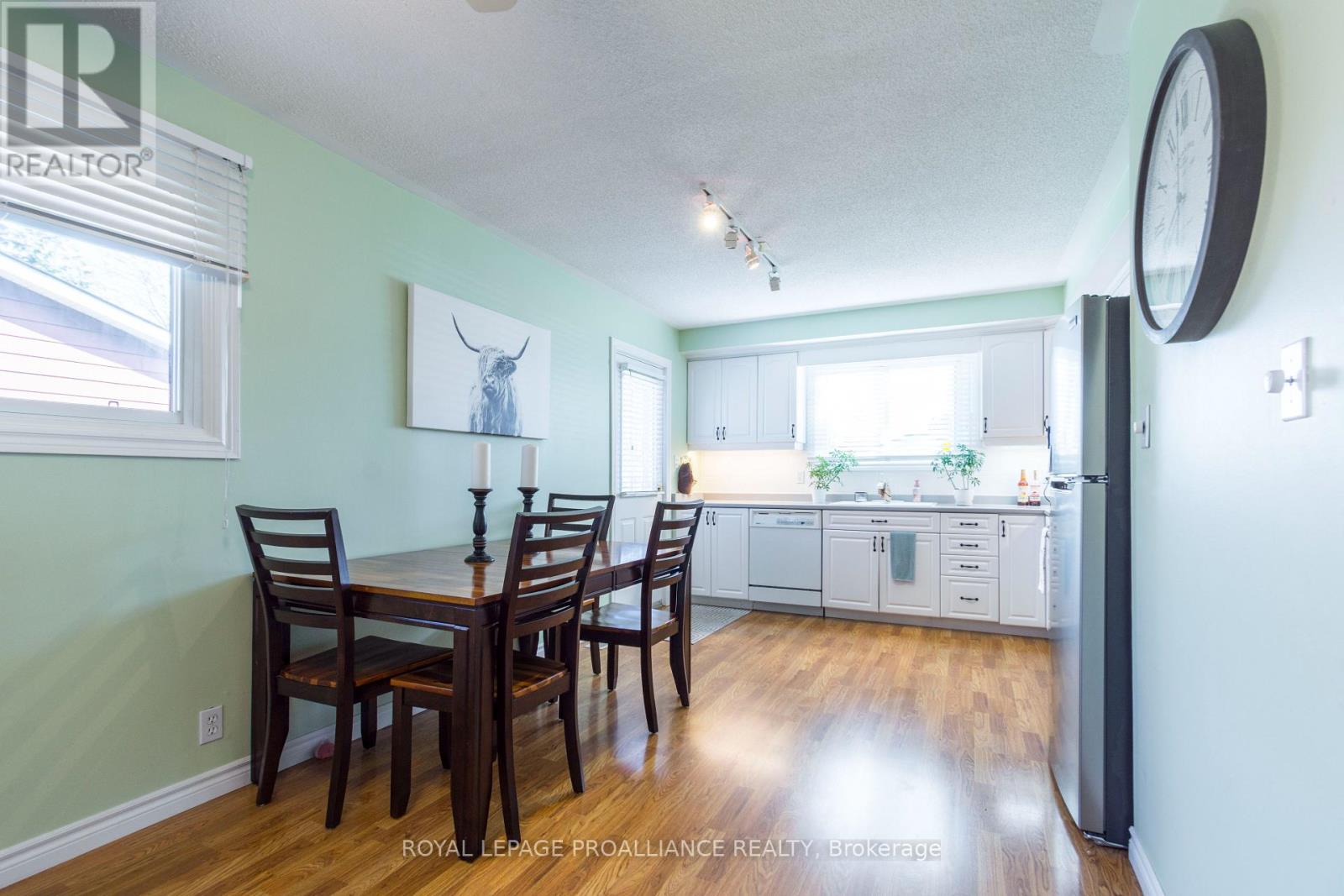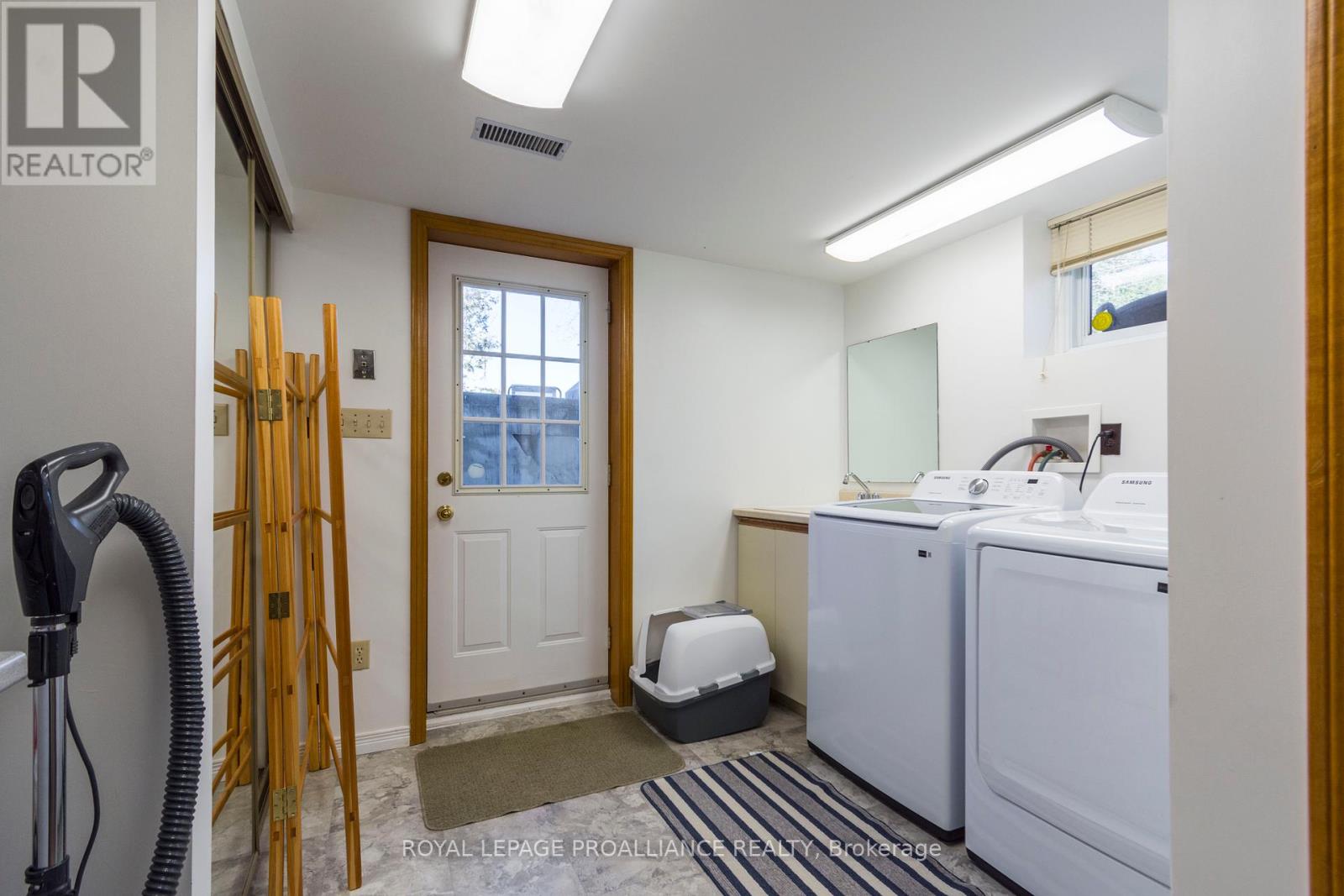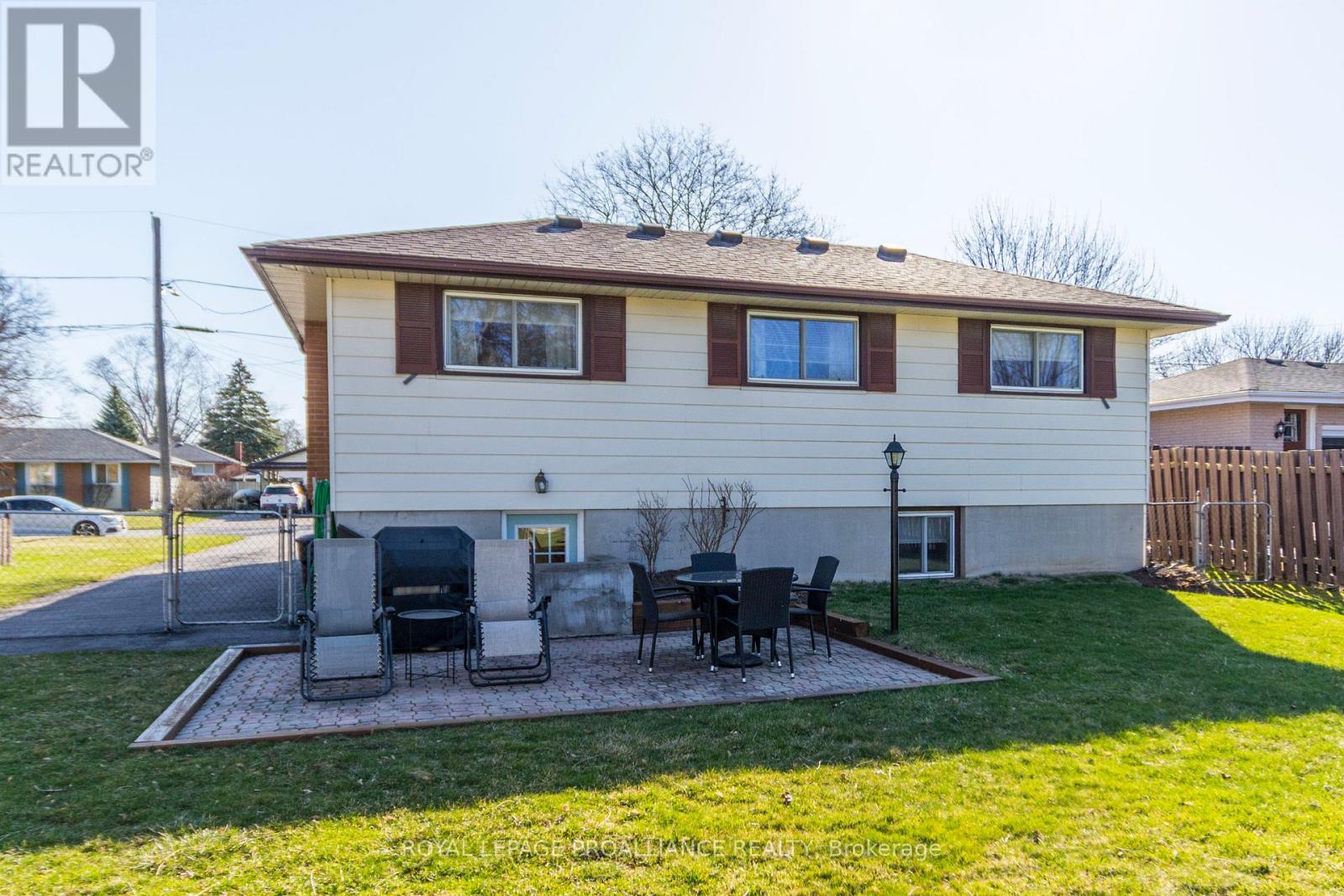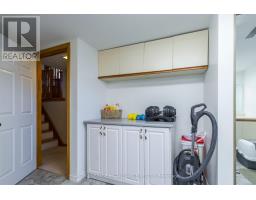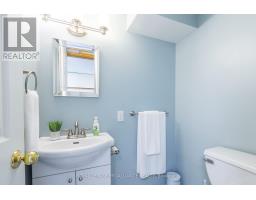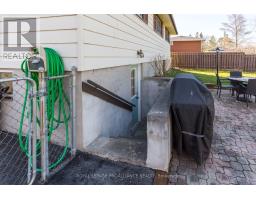3 Bedroom
2 Bathroom
700 - 1,100 ft2
Fireplace
Central Air Conditioning
Forced Air
Landscaped
$519,900
Beautifully cared for back split, in much sought after established family neighborhood of West Park Village. Many updates including new electrical panel in 2020, gas line for BBQ, shingles 2019. Huge modern kitchen stainless steel appliance, fridge/stove/microwave new in 2021, with separate eating area, newer kitchen cabinets, built in desk and china cabinet with lots of storage, & laminate floors, hardwood floors in living-room, 3 bedrooms up with a 4 piece bath and a recreation room, gas corner fireplace, and also 2 large windows with lots of natural light. A 2 piece powder room and a convenient laundry room/mudroom, with access to rear yard with a walk-up basement. Fenced back yard and once trees are in leaf, back yard becomes a private oasis. Perennials, lilac trees, a patio area will make this your favorite place to be. Who doesn't love a front porch to enjoy early morning coffee, or a glass of wine at night! this home is in a fantastic location, pristine in condition. Don't miss out. (id:50886)
Property Details
|
MLS® Number
|
X12093122 |
|
Property Type
|
Single Family |
|
Community Name
|
Belleville Ward |
|
Amenities Near By
|
Hospital, Park, Place Of Worship, Public Transit |
|
Community Features
|
Community Centre |
|
Features
|
Flat Site, Sump Pump |
|
Parking Space Total
|
3 |
|
Structure
|
Porch |
Building
|
Bathroom Total
|
2 |
|
Bedrooms Above Ground
|
3 |
|
Bedrooms Total
|
3 |
|
Age
|
31 To 50 Years |
|
Amenities
|
Fireplace(s) |
|
Appliances
|
Water Meter, Blinds, Central Vacuum, Dishwasher, Dryer, Microwave, Stove, Washer, Refrigerator |
|
Basement Type
|
Crawl Space |
|
Construction Style Attachment
|
Detached |
|
Construction Style Split Level
|
Backsplit |
|
Cooling Type
|
Central Air Conditioning |
|
Exterior Finish
|
Aluminum Siding, Brick |
|
Fire Protection
|
Smoke Detectors |
|
Fireplace Present
|
Yes |
|
Fireplace Total
|
1 |
|
Flooring Type
|
Hardwood, Vinyl, Laminate, Carpeted, Cushion/lino/vinyl |
|
Foundation Type
|
Block |
|
Half Bath Total
|
1 |
|
Heating Fuel
|
Natural Gas |
|
Heating Type
|
Forced Air |
|
Size Interior
|
700 - 1,100 Ft2 |
|
Type
|
House |
|
Utility Water
|
Municipal Water |
Parking
Land
|
Acreage
|
No |
|
Land Amenities
|
Hospital, Park, Place Of Worship, Public Transit |
|
Landscape Features
|
Landscaped |
|
Sewer
|
Sanitary Sewer |
|
Size Depth
|
114 Ft ,3 In |
|
Size Frontage
|
60 Ft |
|
Size Irregular
|
60 X 114.3 Ft |
|
Size Total Text
|
60 X 114.3 Ft |
Rooms
| Level |
Type |
Length |
Width |
Dimensions |
|
Second Level |
Primary Bedroom |
4.26 m |
3.35 m |
4.26 m x 3.35 m |
|
Second Level |
Bedroom |
3.22 m |
3.17 m |
3.22 m x 3.17 m |
|
Second Level |
Bedroom |
3.53 m |
2.61 m |
3.53 m x 2.61 m |
|
Second Level |
Bathroom |
2.13 m |
1.52 m |
2.13 m x 1.52 m |
|
Lower Level |
Recreational, Games Room |
6.14 m |
4.47 m |
6.14 m x 4.47 m |
|
Lower Level |
Laundry Room |
3.42 m |
3.09 m |
3.42 m x 3.09 m |
|
Lower Level |
Bathroom |
1.37 m |
1 m |
1.37 m x 1 m |
|
Main Level |
Living Room |
3.14 m |
2.89 m |
3.14 m x 2.89 m |
|
Main Level |
Kitchen |
3.53 m |
3.35 m |
3.53 m x 3.35 m |
|
Main Level |
Dining Room |
3.14 m |
2.89 m |
3.14 m x 2.89 m |
Utilities
|
Cable
|
Installed |
|
Sewer
|
Installed |
https://www.realtor.ca/real-estate/28191421/24-lexington-crescent-belleville-belleville-ward-belleville-ward














