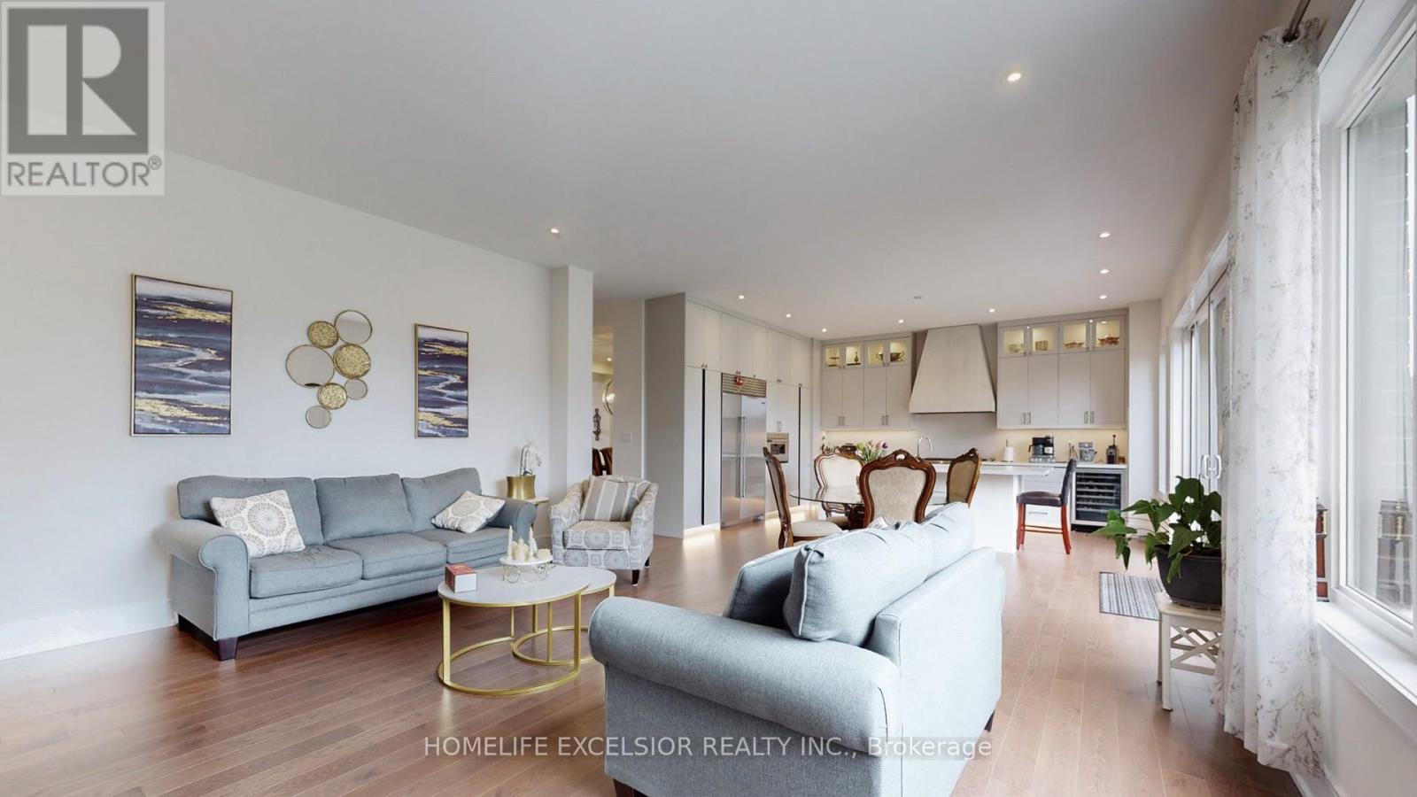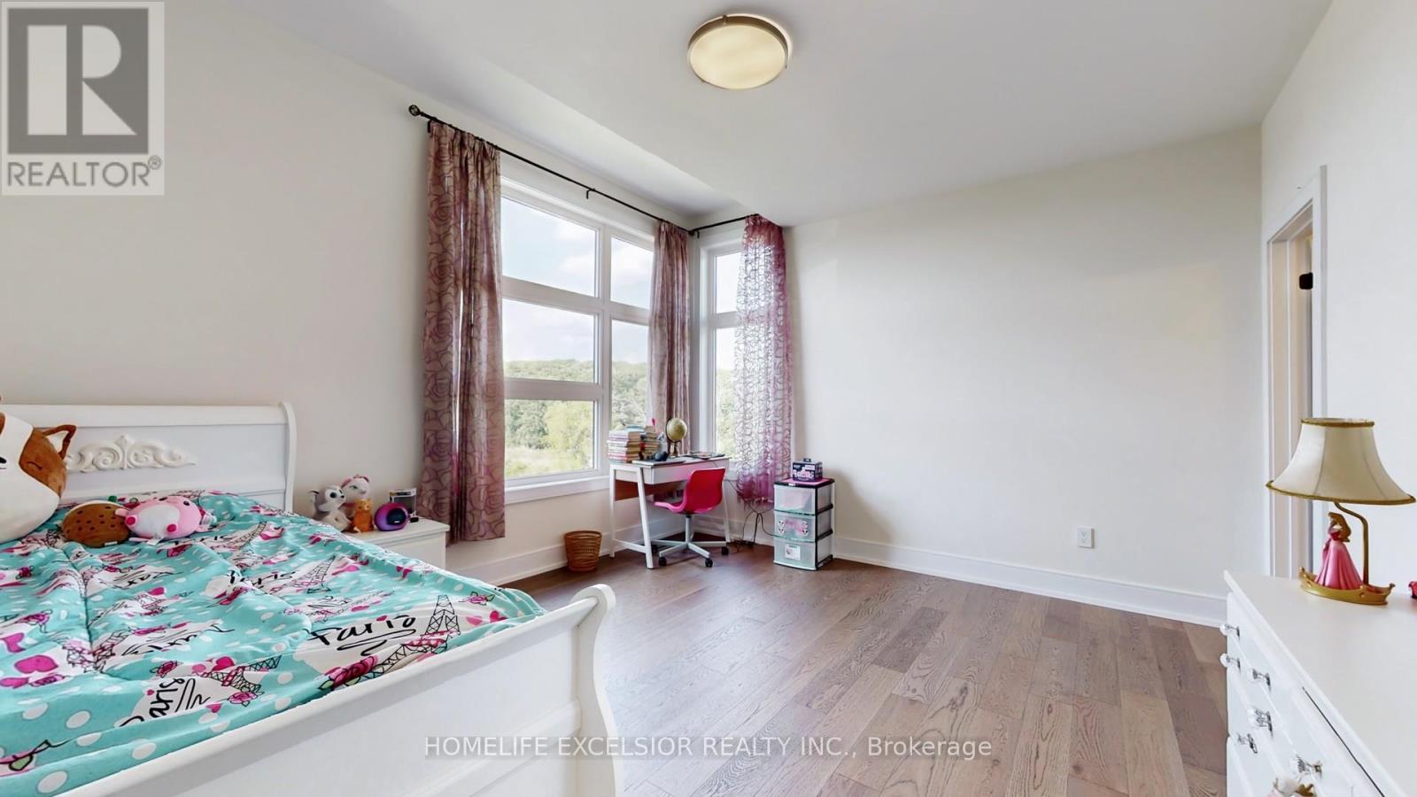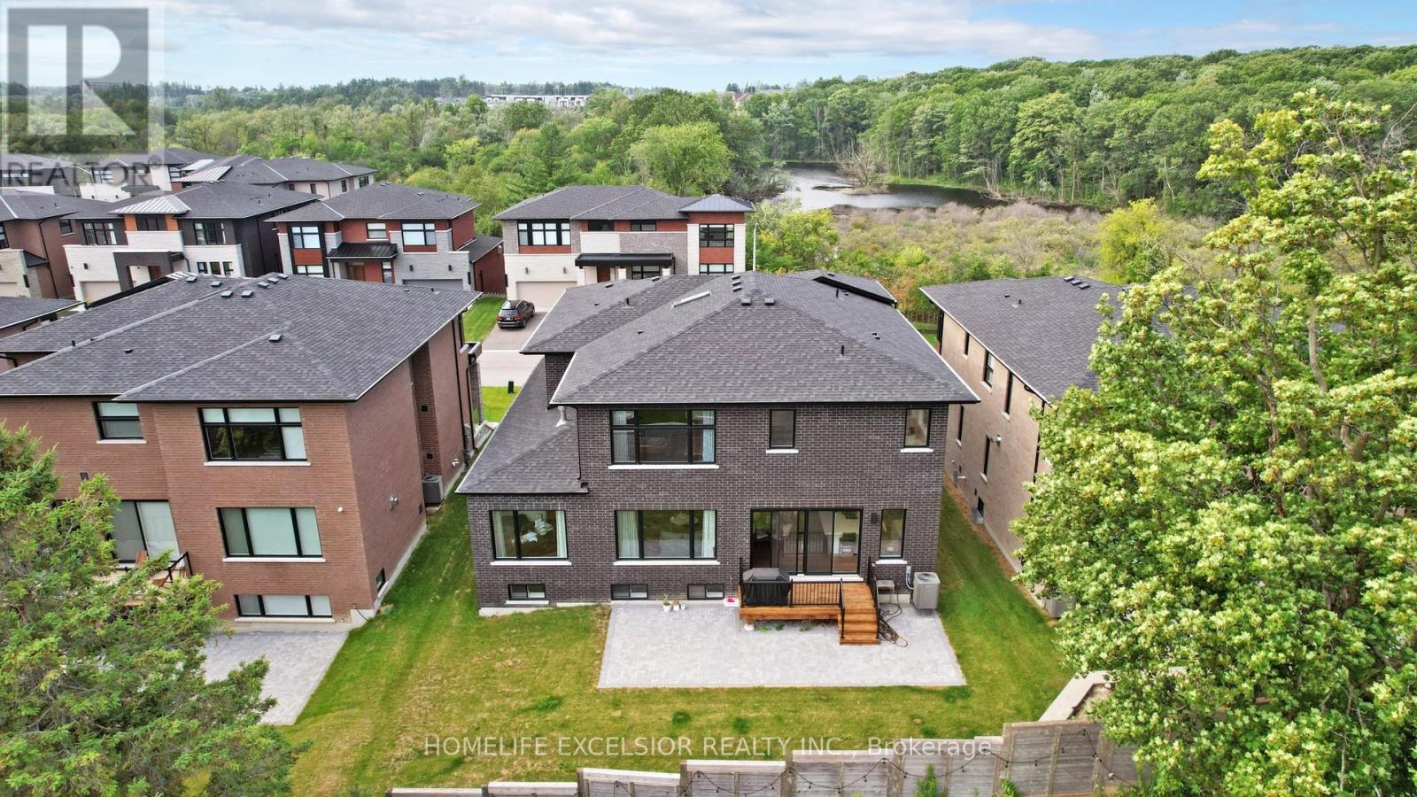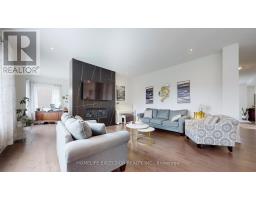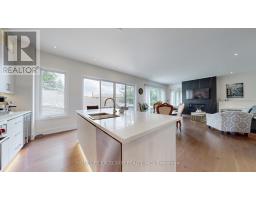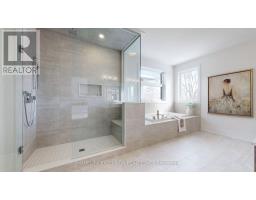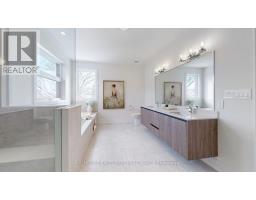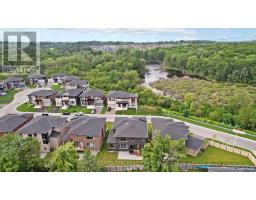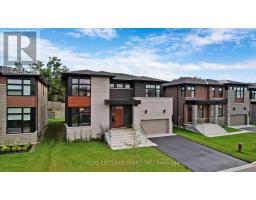24 Limerick Street Richmond Hill, Ontario L4E 3W9
$3,288,000
1Year New, Rare 60Ft Frontage 3 Car Garage (One Tandem) Front Facing Ravine Custom Built Home By Award Wining ""Acorn Dev"" Inspired By Renowned Architect Frank Lloyd Wright, In A Gorgeous Ravine Setting. 4861 Sq Ft Of Living Space Incl 1031 Sq Ft Bsmt, 4 Bedrms, 5 Baths, Over 200k Of Upgrades, 10' Ceilings On Main Flr, 9' On 2nd & 9' Bsmnt, Hardwood Floor Throughout, Skylight, 2nd Flr Laundry, Custom Gourmet Kitchen W Upgraded Cabinets, Granite Counter, Granite Mantel Gas Fire Place, Staircase W/Glass Railing, Custom Closets, 14' Deep Poured Concrete Porch Steps, Pot Lights, Smooth Ceilings Throughout, 8' High Interior Doors, Upgraded Garage Shelving, Tarion Home Warranty, Energy Star. An Exclusive Enclave Of 19 Homes Nestled In The Oak Ridges Moraine. (id:50886)
Property Details
| MLS® Number | N9366630 |
| Property Type | Single Family |
| Community Name | Oak Ridges Lake Wilcox |
| Features | Cul-de-sac, Ravine, Conservation/green Belt |
| ParkingSpaceTotal | 7 |
Building
| BathroomTotal | 5 |
| BedroomsAboveGround | 4 |
| BedroomsTotal | 4 |
| Appliances | Central Vacuum, Garage Door Opener Remote(s), Dishwasher, Dryer, Freezer, Humidifier, Range, Refrigerator, Washer, Whirlpool |
| BasementDevelopment | Finished |
| BasementType | N/a (finished) |
| ConstructionStyleAttachment | Detached |
| CoolingType | Central Air Conditioning |
| ExteriorFinish | Brick, Stone |
| FireplacePresent | Yes |
| FlooringType | Hardwood, Carpeted |
| FoundationType | Block |
| HalfBathTotal | 1 |
| HeatingFuel | Natural Gas |
| HeatingType | Forced Air |
| StoriesTotal | 2 |
| SizeInterior | 3499.9705 - 4999.958 Sqft |
| Type | House |
| UtilityWater | Municipal Water |
Parking
| Attached Garage |
Land
| Acreage | No |
| Sewer | Sanitary Sewer |
| SizeDepth | 107 Ft ,3 In |
| SizeFrontage | 60 Ft ,7 In |
| SizeIrregular | 60.6 X 107.3 Ft |
| SizeTotalText | 60.6 X 107.3 Ft |
Rooms
| Level | Type | Length | Width | Dimensions |
|---|---|---|---|---|
| Second Level | Bedroom 4 | 4.67 m | 4.26 m | 4.67 m x 4.26 m |
| Second Level | Media | 4.22 m | 2.59 m | 4.22 m x 2.59 m |
| Second Level | Primary Bedroom | 5.53 m | 4.57 m | 5.53 m x 4.57 m |
| Second Level | Bedroom 2 | 4.88 m | 3.96 m | 4.88 m x 3.96 m |
| Second Level | Bedroom 3 | 4.88 m | 3.96 m | 4.88 m x 3.96 m |
| Basement | Recreational, Games Room | 14.51 m | 10.67 m | 14.51 m x 10.67 m |
| Main Level | Family Room | 5.49 m | 4.57 m | 5.49 m x 4.57 m |
| Main Level | Kitchen | 5.49 m | 2.44 m | 5.49 m x 2.44 m |
| Main Level | Eating Area | 4.88 m | 3.66 m | 4.88 m x 3.66 m |
| Main Level | Living Room | 4.57 m | 4.42 m | 4.57 m x 4.42 m |
| Main Level | Dining Room | 4.86 m | 4.42 m | 4.86 m x 4.42 m |
| Main Level | Office | 3.15 m | 2.34 m | 3.15 m x 2.34 m |
Interested?
Contact us for more information
Babak Eftekhari
Salesperson
4560 Highway 7 East Suite 800
Markham, Ontario L3R 1M5












