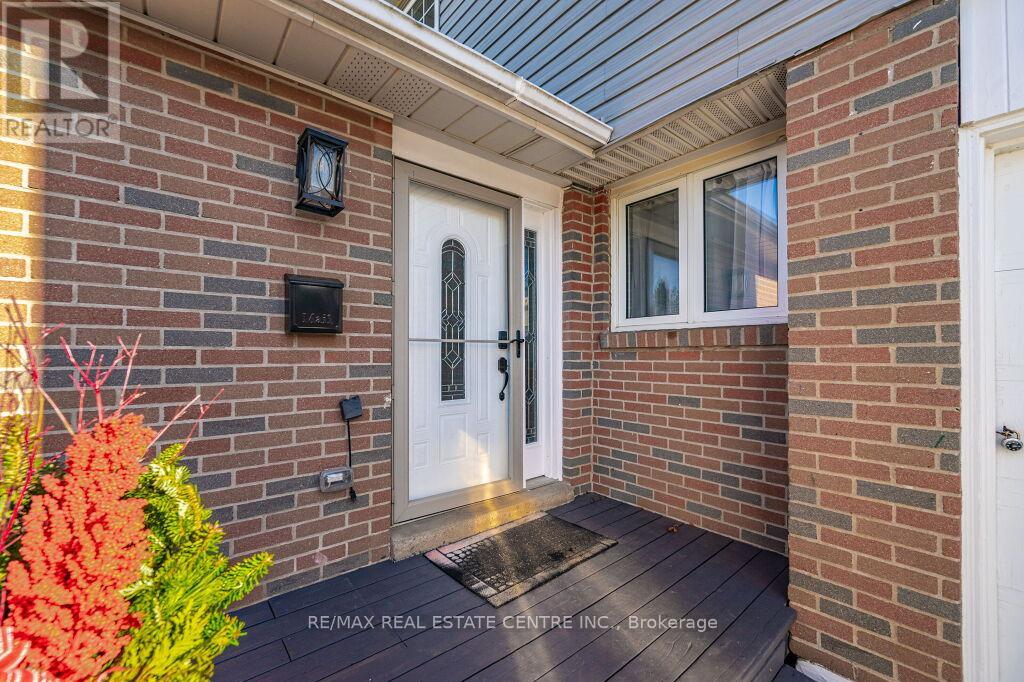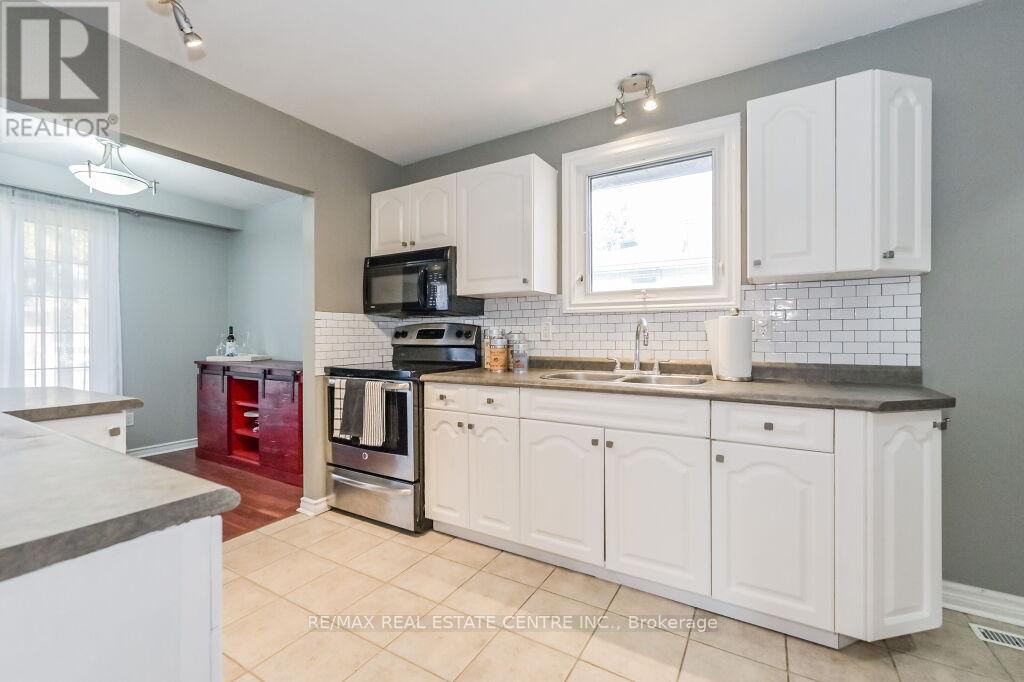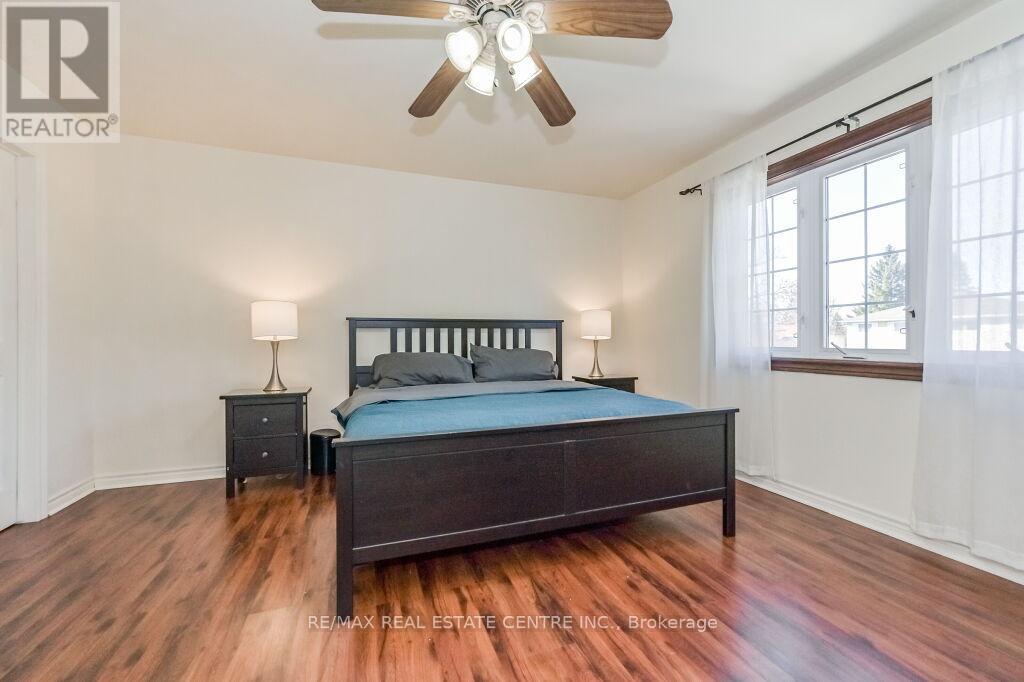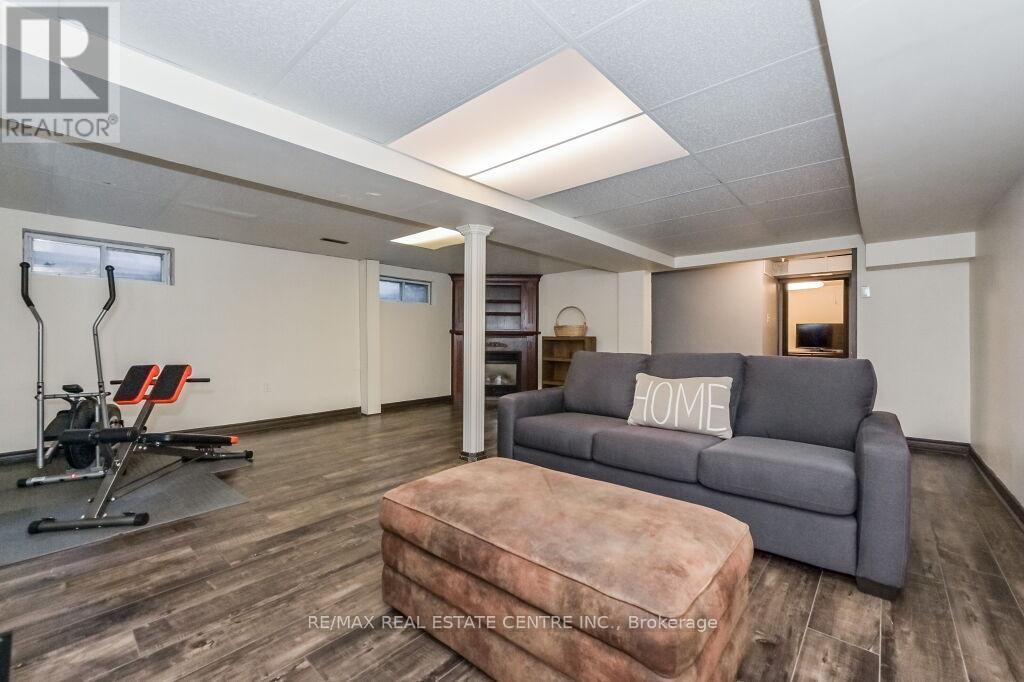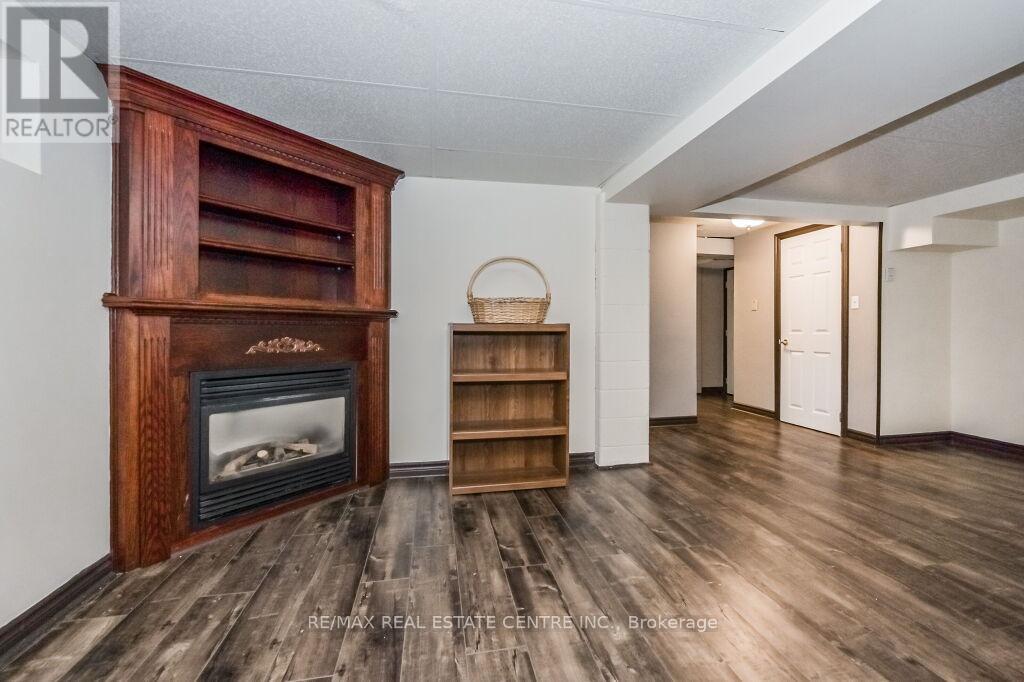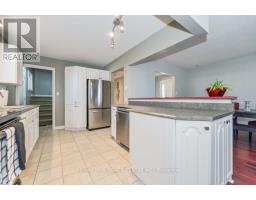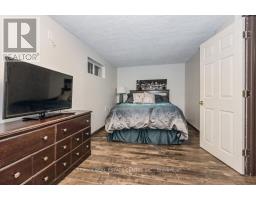24 Madison Avenue Orangeville, Ontario L9W 1S2
5 Bedroom
3 Bathroom
Fireplace
Central Air Conditioning
Forced Air
$829,900
Welcome to 24 Madison Avenue! **** EXTRAS **** **Check out the \"virtual tour\" link for additional photo's and information!** (id:50886)
Property Details
| MLS® Number | W10430852 |
| Property Type | Single Family |
| Community Name | Orangeville |
| ParkingSpaceTotal | 5 |
| Structure | Shed |
Building
| BathroomTotal | 3 |
| BedroomsAboveGround | 4 |
| BedroomsBelowGround | 1 |
| BedroomsTotal | 5 |
| Appliances | Dishwasher, Dryer, Microwave, Refrigerator, Stove, Washer, Window Coverings |
| BasementDevelopment | Finished |
| BasementType | Full (finished) |
| ConstructionStyleAttachment | Detached |
| CoolingType | Central Air Conditioning |
| ExteriorFinish | Brick, Vinyl Siding |
| FireplacePresent | Yes |
| FlooringType | Laminate, Tile |
| FoundationType | Poured Concrete |
| HalfBathTotal | 1 |
| HeatingFuel | Natural Gas |
| HeatingType | Forced Air |
| StoriesTotal | 2 |
| Type | House |
| UtilityWater | Municipal Water |
Parking
| Garage |
Land
| Acreage | No |
| Sewer | Sanitary Sewer |
| SizeDepth | 108 Ft ,1 In |
| SizeFrontage | 55 Ft ,3 In |
| SizeIrregular | 55.25 X 108.1 Ft |
| SizeTotalText | 55.25 X 108.1 Ft |
Rooms
| Level | Type | Length | Width | Dimensions |
|---|---|---|---|---|
| Second Level | Bedroom 2 | 3.96 m | 2.68 m | 3.96 m x 2.68 m |
| Second Level | Bedroom 3 | 3.81 m | 2.68 m | 3.81 m x 2.68 m |
| Second Level | Primary Bedroom | 4.57 m | 3.35 m | 4.57 m x 3.35 m |
| Basement | Recreational, Games Room | 6.07 m | 5.91 m | 6.07 m x 5.91 m |
| Basement | Bedroom 5 | 4.48 m | 2.71 m | 4.48 m x 2.71 m |
| Main Level | Living Room | 6.1 m | 4.45 m | 6.1 m x 4.45 m |
| Main Level | Dining Room | 6.1 m | 4.45 m | 6.1 m x 4.45 m |
| Main Level | Kitchen | 3.84 m | 2.71 m | 3.84 m x 2.71 m |
| Main Level | Family Room | 5.6 m | 4.05 m | 5.6 m x 4.05 m |
| Main Level | Bedroom 4 | 3.08 m | 2.71 m | 3.08 m x 2.71 m |
https://www.realtor.ca/real-estate/27666203/24-madison-avenue-orangeville-orangeville
Interested?
Contact us for more information
Justin James Wall
Salesperson
RE/MAX Real Estate Centre Inc.
115 First Street
Orangeville, Ontario L9W 3J8
115 First Street
Orangeville, Ontario L9W 3J8
Ron Bradley Wall
Salesperson
RE/MAX Real Estate Centre Inc.
115 First Street
Orangeville, Ontario L9W 3J8
115 First Street
Orangeville, Ontario L9W 3J8



